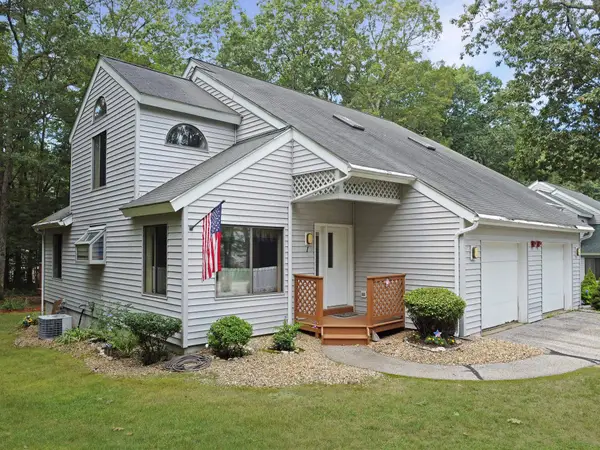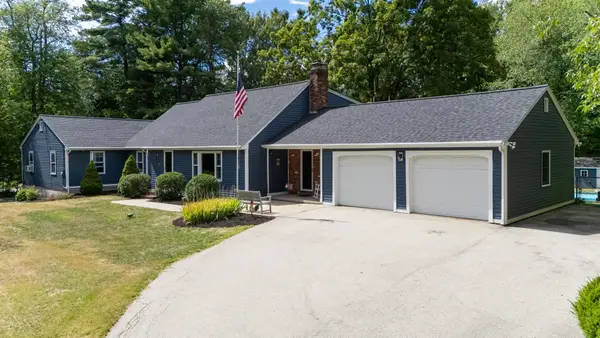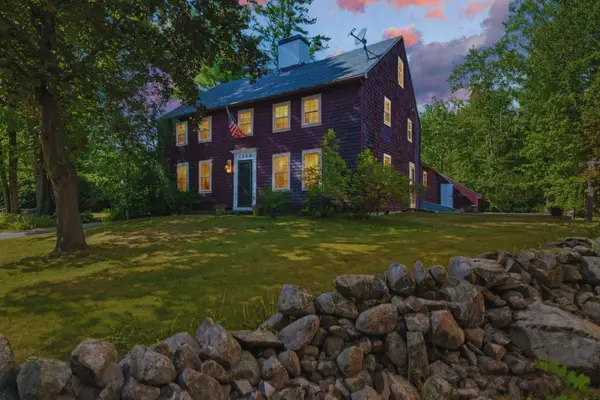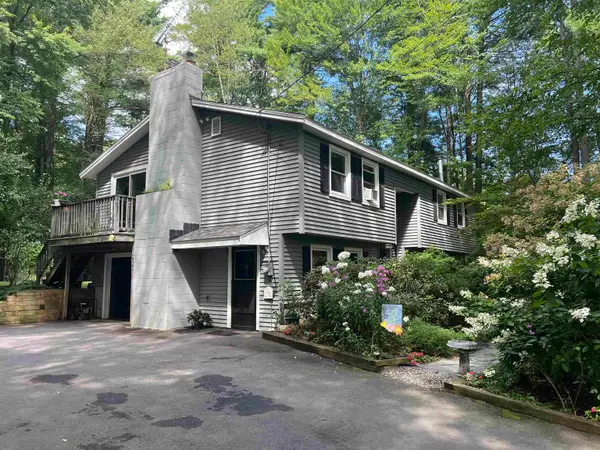18 Snug Harbor Lane, Atkinson, NH 03811
Local realty services provided by:Better Homes and Gardens Real Estate The Masiello Group
Upcoming open houses
- Sat, Oct 1111:00 am - 01:00 pm
- Sun, Oct 1211:00 am - 01:00 pm
Listed by:kathryn earlyCell: 978-257-7683
Office:bhhs verani realty methuen
MLS#:5064861
Source:PrimeMLS
Price summary
- Price:$529,900
- Price per sq. ft.:$190.89
- Monthly HOA dues:$399
About this home
Welcome to Atkinson Woods, a highly sought-after community in the desirable town of Atkinson. This beautiful end-unit townhouse offers the perfect blend of comfort, style, and easy living. Step inside the inviting foyer featuring luxury vinyl flooring and an updated kitchen complete with maple cabinets, soft-close features, granite counters, and stainless steel appliances. The designated dining room with several windows is bright and welcoming. The spacious living room has a soaring cathedral ceiling, cozy gas fireplace, and access to a private, charming deck, the ideal spot for morning coffee or evening relaxation. Upstairs, you’ll find a serene primary suite with a full bath and generous closet space, along with a lovely junior suite for guests or family. The finished lower level provides a versatile space for entertaining or relaxing, complete with a walk-out to a private patio, while a separate home office offers the perfect work-from-home setup. Practical features include garage parking for two and a well-managed association that takes care of landscaping, snow removal, water, and sewer so you can enjoy a low-maintenance lifestyle. The community also offers convenient RV, boat, and utility trailer parking. Don't forget about the fisherman's visiting access you can apply for at Big Island Pond! With no age restrictions and a warm, welcoming atmosphere, Atkinson Woods is an exceptional place to call home.
Contact an agent
Home facts
- Year built:2001
- Listing ID #:5064861
- Added:2 day(s) ago
- Updated:October 11, 2025 at 10:22 AM
Rooms and interior
- Bedrooms:2
- Total bathrooms:3
- Full bathrooms:2
- Living area:2,553 sq. ft.
Heating and cooling
- Cooling:Central AC
- Heating:Forced Air
Structure and exterior
- Roof:Asphalt Shingle
- Year built:2001
- Building area:2,553 sq. ft.
Schools
- High school:Timberlane Regional High Sch
- Middle school:Timberlane Regional Middle
- Elementary school:Atkinson Academy
Utilities
- Sewer:Community, Leach Field, Metered, Septic, Septic Shared
Finances and disclosures
- Price:$529,900
- Price per sq. ft.:$190.89
- Tax amount:$4,764 (2025)
New listings near 18 Snug Harbor Lane
- Open Sat, 11am to 12:30pmNew
 $899,000Active3 beds 3 baths2,757 sq. ft.
$899,000Active3 beds 3 baths2,757 sq. ft.27 Village Drive, Atkinson, NH 03811
MLS# 5065096Listed by: KELLER WILLIAMS REALTY EVOLUTION - New
 $567,500Active2 beds 2 baths1,703 sq. ft.
$567,500Active2 beds 2 baths1,703 sq. ft.15 Marilyn Drive, Atkinson, NH 03811
MLS# 5064452Listed by: CENTURY 21 NORTH EAST - Open Sat, 2 to 4pm
 $949,000Active4 beds 4 baths2,636 sq. ft.
$949,000Active4 beds 4 baths2,636 sq. ft.Lot 6 Pebble Court, Barrington, NH 03825
MLS# 5056223Listed by: THE GOVE GROUP REAL ESTATE, LLC  $699,900Active4 beds 2 baths2,234 sq. ft.
$699,900Active4 beds 2 baths2,234 sq. ft.2 North Broadway, Atkinson, NH 03811
MLS# 5059909Listed by: SUE PADDEN REAL ESTATE LLC $449,725Pending2 beds 3 baths2,011 sq. ft.
$449,725Pending2 beds 3 baths2,011 sq. ft.1 Balsam Court, Atkinson, NH 03811
MLS# 5059733Listed by: LAMACCHIA REALTY, INC. $864,900Active5 beds 3 baths3,713 sq. ft.
$864,900Active5 beds 3 baths3,713 sq. ft.3 Knightland Road, Atkinson, NH 03811
MLS# 5059653Listed by: KSRJ SIGNATURE REALTY GROUP $625,000Active3 beds 2 baths2,472 sq. ft.
$625,000Active3 beds 2 baths2,472 sq. ft.132 Maple Avenue, Atkinson, NH 03811
MLS# 5058542Listed by: KELLER WILLIAMS REALTY METRO-LONDONDERRY $594,900Pending3 beds 2 baths1,815 sq. ft.
$594,900Pending3 beds 2 baths1,815 sq. ft.29 Academy Avenue, Atkinson, NH 03811
MLS# 5058031Listed by: LAMACCHIA REALTY, INC.- Open Sun, 2 to 4pm
 $969,900Active3 beds 3 baths3,043 sq. ft.
$969,900Active3 beds 3 baths3,043 sq. ft.19 Crown Hill Road, Atkinson, NH 03811
MLS# 5057770Listed by: BHHS VERANI SALEM
