27 Village Drive, Atkinson, NH 03811
Local realty services provided by:Better Homes and Gardens Real Estate The Masiello Group
Listed by: nancy judge
Office: keller williams realty evolution
MLS#:5065096
Source:PrimeMLS
Price summary
- Price:$860,000
- Price per sq. ft.:$246.77
About this home
Be prepared to be "wowed" by this pristine, better-than-new Colonial, with upgrades galore, located in one of Atkinson's most sought after cul-de-sac neighborhoods: The Commons, offering 20 acres of open land. The curb appeal has been enhanced with a new paver walkway, lamp post, granite mailbox post and spectacular plantings all around the property. Upon entering the home, the completely renovated kitchen is sure to impress w/all new cabinetry, quartz counters and huge center island, farmer's sink and stainless steel appliances. The eat-in dining area has a custom bar setup and sliders to the deck which overlooks the new stone patio and floating deck. Smooth ceilings, hdwd floors & new light fixtures have been added throughout the home. A woodburning fireplace graces the family room. There's also a formal living room & dining room. The convenient half-bath/laundry completes the 1st flr. Upstairs the main bdrm boasts a brand new bath w/a lrg tiled & glass shower and quartz vanity and a walk in closet. There's two additional bedrooms, a full bath & a walk-up attic just waiting to be finished! The walk out lower level is bone dry and has sliders to the back yard. A 9-zone irrigation system & storage shed round out this beauty! The property abuts an access road to a lovely pond, great for ice skating & bass fishing. Town recreation fields, park and tennis courts are less than a mile away.
Contact an agent
Home facts
- Year built:1996
- Listing ID #:5065096
- Added:36 day(s) ago
- Updated:November 15, 2025 at 08:45 AM
Rooms and interior
- Bedrooms:3
- Total bathrooms:3
- Full bathrooms:2
- Living area:2,757 sq. ft.
Heating and cooling
- Heating:Baseboard, Hot Water, Oil
Structure and exterior
- Roof:Asphalt Shingle
- Year built:1996
- Building area:2,757 sq. ft.
- Lot area:0.59 Acres
Schools
- High school:Timberlane Regional High Sch
- Middle school:Timberlane Regional Middle
- Elementary school:Atkinson Academy
Utilities
- Sewer:Private
Finances and disclosures
- Price:$860,000
- Price per sq. ft.:$246.77
- Tax amount:$6,929 (2024)
New listings near 27 Village Drive
- New
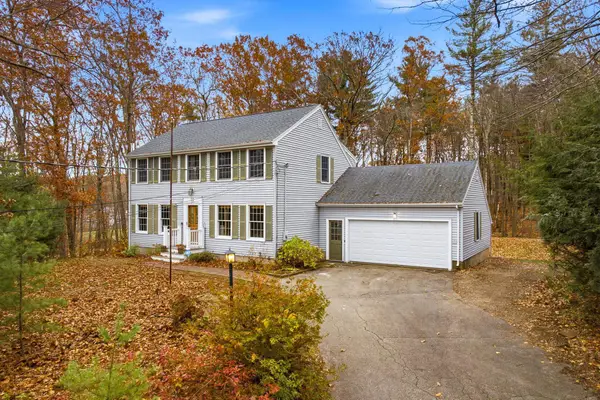 $649,900Active4 beds 3 baths2,176 sq. ft.
$649,900Active4 beds 3 baths2,176 sq. ft.22 Knightland Road, Atkinson, NH 03811
MLS# 5069418Listed by: REALTY ONE GROUP NEXT LEVEL - Open Sat, 11am to 1pmNew
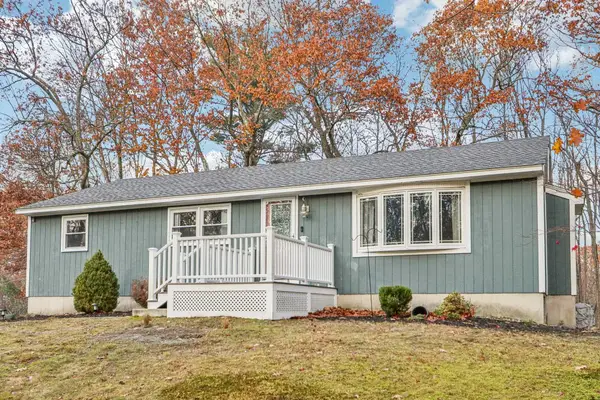 $599,900Active3 beds 2 baths1,556 sq. ft.
$599,900Active3 beds 2 baths1,556 sq. ft.10 Old Coach Road, Atkinson, NH 03811
MLS# 5069521Listed by: LAMACCHIA REALTY, INC. - Open Sat, 12 to 3pmNew
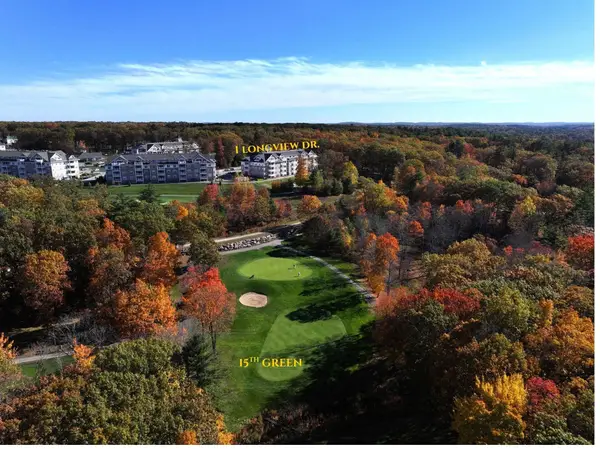 $718,117Active2 beds 2 baths1,605 sq. ft.
$718,117Active2 beds 2 baths1,605 sq. ft.1 Longview Drive #110, Atkinson, NH 03811
MLS# 5069233Listed by: LEWIS BUILDERS - Open Sun, 12 to 1:30pmNew
 $500,000Active3 beds 2 baths1,377 sq. ft.
$500,000Active3 beds 2 baths1,377 sq. ft.52 Academy Avenue, Atkinson, NH 03811
MLS# 5068697Listed by: KELLER WILLIAMS REALTY-METROPOLITAN  $299,900Pending1 Acres
$299,900Pending1 AcresLot 11 Crown Hill Road, Atkinson, NH 03811
MLS# 5067600Listed by: BHHS VERANI SALEM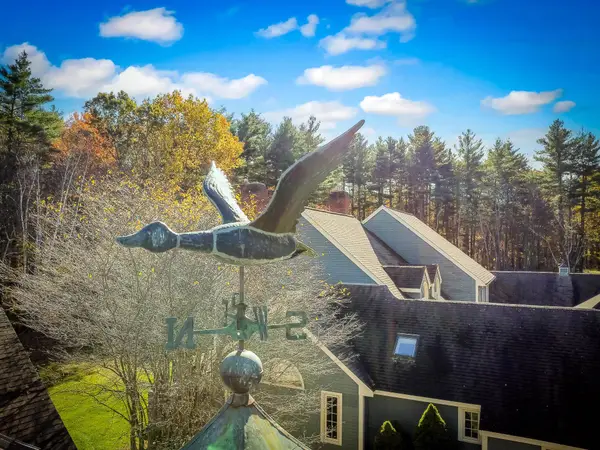 $535,000Pending2 beds 3 baths2,506 sq. ft.
$535,000Pending2 beds 3 baths2,506 sq. ft.9 Hickory Pond Lane, Atkinson, NH 03811
MLS# 5067924Listed by: DIAMOND KEY REAL ESTATE/ HAVERHILL- Open Sun, 11am to 1pm
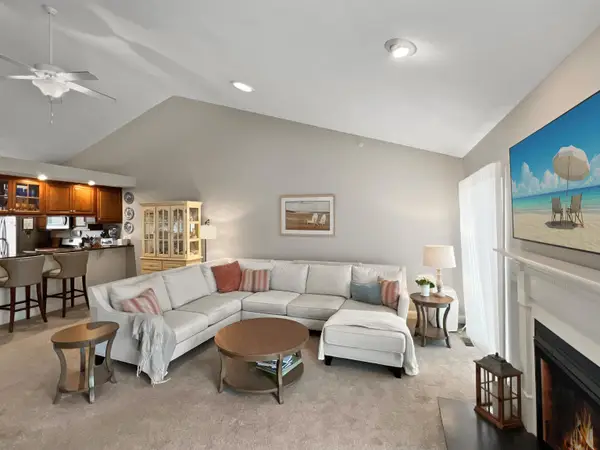 $650,000Active2 beds 3 baths2,400 sq. ft.
$650,000Active2 beds 3 baths2,400 sq. ft.127 Cowbell Crossing, Atkinson, NH 03811
MLS# 5067950Listed by: KELLER WILLIAMS REALTY EVOLUTION 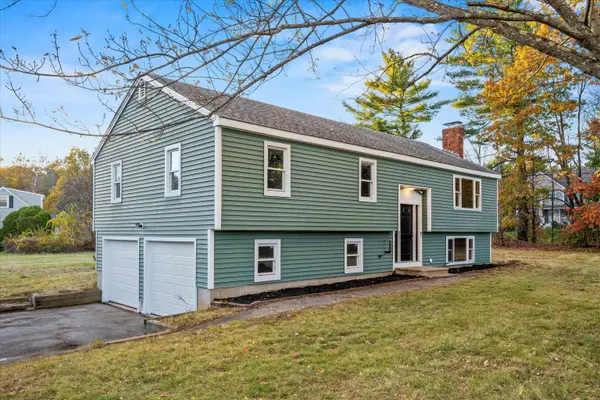 $600,000Pending3 beds 2 baths1,764 sq. ft.
$600,000Pending3 beds 2 baths1,764 sq. ft.2 Devonshire Road, Atkinson, NH 03811
MLS# 5067923Listed by: RE/MAX SYNERGY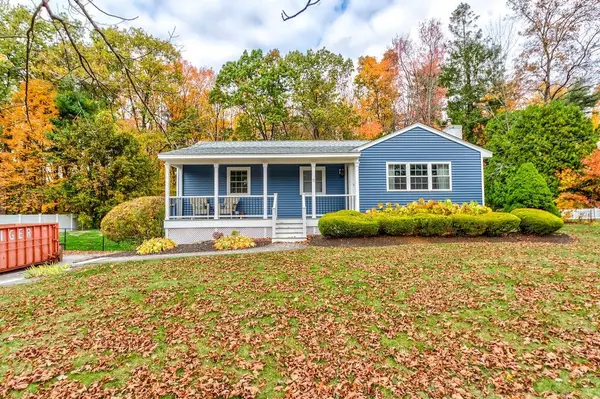 $580,000Active2 beds 2 baths1,556 sq. ft.
$580,000Active2 beds 2 baths1,556 sq. ft.11 Sleepy Hollow Road, Atkinson, NH 03811
MLS# 5067420Listed by: BHHS VERANI SALEM- Open Sat, 12 to 3pm
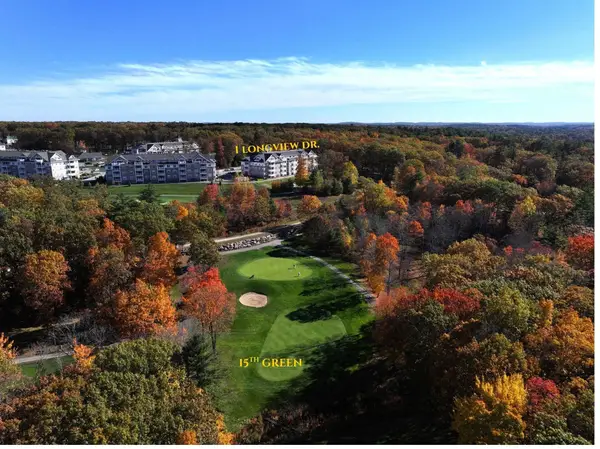 $1,216,796Active2 beds 3 baths2,810 sq. ft.
$1,216,796Active2 beds 3 baths2,810 sq. ft.1 Longview Drive #401, Atkinson, NH 03811
MLS# 5067220Listed by: LEWIS BUILDERS
