33 Chandler Drive, Atkinson, NH 03811
Local realty services provided by:Better Homes and Gardens Real Estate The Milestone Team
33 Chandler Drive,Atkinson, NH 03811
$429,900
- 2 Beds
- 2 Baths
- 2,266 sq. ft.
- Condominium
- Pending
Listed by:blaise cocoCell: 978-375-4345
Office:bhhs verani salem
MLS#:5053364
Source:PrimeMLS
Price summary
- Price:$429,900
- Price per sq. ft.:$189.72
- Monthly HOA dues:$400
About this home
Amazing opportunity you will find in this three level Townhouse condominium, boasting a first-floor primary suite, with a great-size walk-in closet, access to the first-floor bathroom and a convenient laundry area as well. You will fully enjoy walking out onto a private deck gazing the forest through the trees from your primary suite. Continue on into the well positioned kitchen, accented with a comfortable tiled floor plan with plenty of cabinets within. Adjoining the kitchen you will find an open concept, cathedral ceiling living room that was tastefully recarpeted. Hurry on up the newly carpeted stairs and find a convenient loft/office, as well as a full bathroom and your second bedroom. lastly, head to the lower level where you find a finished basement, with a custom bar, set up huge storage areas as well as a walkout basement to the backyard. Convenient to all the major highways, incredibly low taxes, and a town to be proud of. Don’t miss this opportunity. Schedule your showing today. Town of Atkinson has this as a 1 bedroom
Contact an agent
Home facts
- Year built:1989
- Listing ID #:5053364
- Added:65 day(s) ago
- Updated:September 28, 2025 at 07:17 AM
Rooms and interior
- Bedrooms:2
- Total bathrooms:2
- Full bathrooms:2
- Living area:2,266 sq. ft.
Heating and cooling
- Cooling:Central AC
Structure and exterior
- Roof:Asphalt Shingle
- Year built:1989
- Building area:2,266 sq. ft.
Utilities
- Sewer:Community, Septic
Finances and disclosures
- Price:$429,900
- Price per sq. ft.:$189.72
- Tax amount:$3,397 (2024)
New listings near 33 Chandler Drive
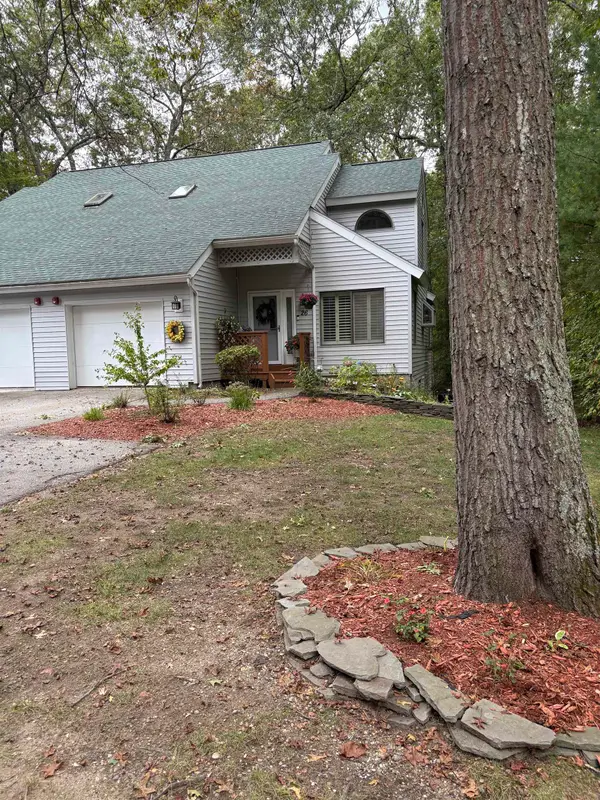 $525,000Pending2 beds 4 baths2,484 sq. ft.
$525,000Pending2 beds 4 baths2,484 sq. ft.26 Overlook Drive, Atkinson, NH 03811
MLS# 5063061Listed by: BHHS VERANI REALTY HAMPSTEAD $699,900Active4 beds 2 baths2,234 sq. ft.
$699,900Active4 beds 2 baths2,234 sq. ft.2 North Broadway, Atkinson, NH 03811
MLS# 5059909Listed by: SUE PADDEN REAL ESTATE LLC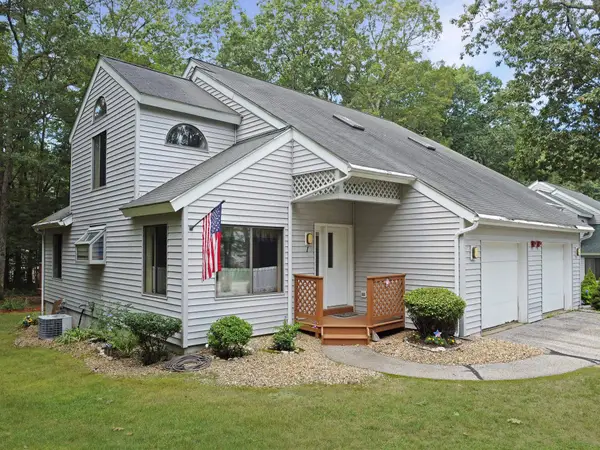 $449,725Active2 beds 3 baths2,011 sq. ft.
$449,725Active2 beds 3 baths2,011 sq. ft.1 Balsam Court, Atkinson, NH 03811
MLS# 5059733Listed by: LAMACCHIA REALTY, INC.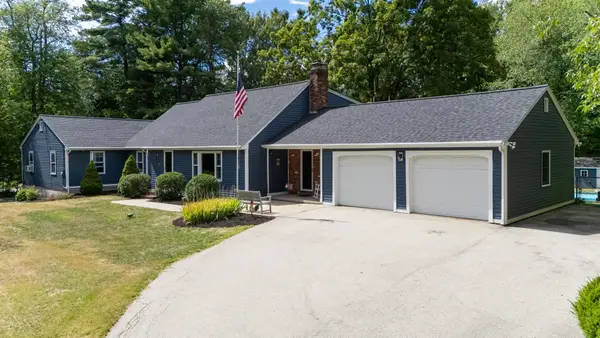 $864,900Active5 beds 3 baths3,713 sq. ft.
$864,900Active5 beds 3 baths3,713 sq. ft.3 Knightland Road, Atkinson, NH 03811
MLS# 5059653Listed by: KSRJ SIGNATURE REALTY GROUP- Open Sun, 12 to 3pm
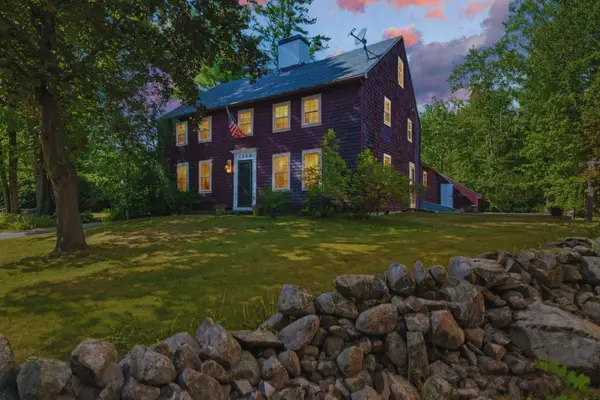 $625,000Active3 beds 2 baths2,472 sq. ft.
$625,000Active3 beds 2 baths2,472 sq. ft.132 Maple Avenue, Atkinson, NH 03811
MLS# 5058542Listed by: KELLER WILLIAMS REALTY METRO-LONDONDERRY 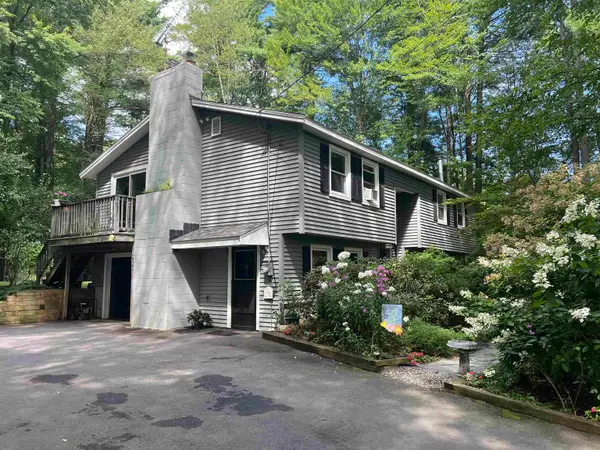 $594,900Pending3 beds 2 baths1,815 sq. ft.
$594,900Pending3 beds 2 baths1,815 sq. ft.29 Academy Avenue, Atkinson, NH 03811
MLS# 5058031Listed by: LAMACCHIA REALTY, INC. $969,900Active3 beds 3 baths3,043 sq. ft.
$969,900Active3 beds 3 baths3,043 sq. ft.19 Crown Hill Road, Atkinson, NH 03811
MLS# 5057770Listed by: BHHS VERANI SALEM $719,900Pending2 beds 3 baths2,330 sq. ft.
$719,900Pending2 beds 3 baths2,330 sq. ft.3 Guernsey Drive, Atkinson, NH 03811
MLS# 5057738Listed by: LAMACCHIA REALTY, INC.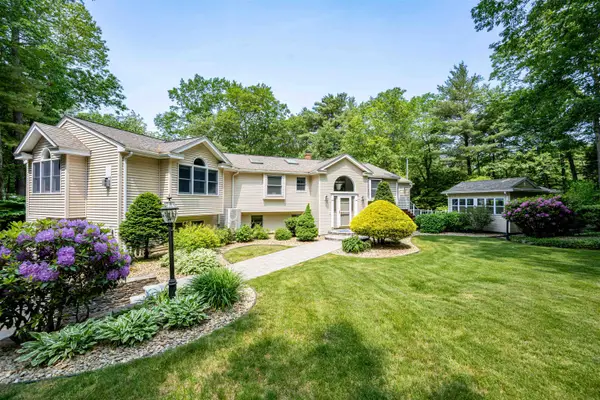 $799,900Active3 beds 3 baths2,948 sq. ft.
$799,900Active3 beds 3 baths2,948 sq. ft.97 Shannon Road, Salem, NH 03079
MLS# 5057650Listed by: BROAD SOUND REAL ESTATE, LLC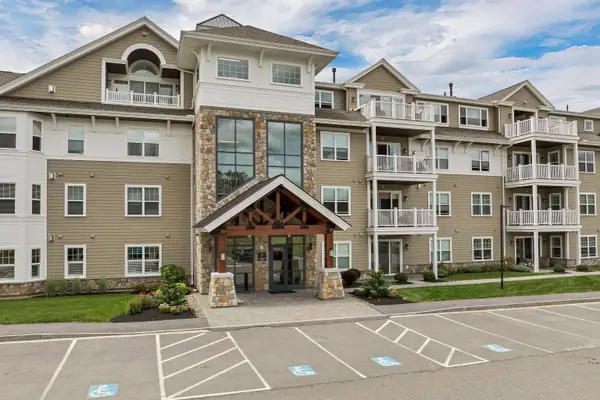 $589,000Active2 beds 2 baths1,395 sq. ft.
$589,000Active2 beds 2 baths1,395 sq. ft.7 Longview Drive #105, Atkinson, NH 03811
MLS# 5057622Listed by: RE/MAX INNOVATIVE PROPERTIES - WINDHAM
