5 Longview Drive #107, Atkinson, NH 03811
Local realty services provided by:Better Homes and Gardens Real Estate The Milestone Team
5 Longview Drive #107,Atkinson, NH 03811
$629,900
- 2 Beds
- 2 Baths
- 1,521 sq. ft.
- Condominium
- Pending
Listed by:edward mahoney
Office:diamond key real estate/ haverhill
MLS#:5056760
Source:PrimeMLS
Price summary
- Price:$629,900
- Price per sq. ft.:$414.14
- Monthly HOA dues:$528
About this home
Extra’s, Extra’s Read All About Them! Bright and sunny first floor end unit. Welcome to this pristine, sunlit first floor end unit offering effortless single-level living in a beautifully maintained community. The open-concept layout is perfect for both everyday comfort and entertaining featuring the kitchen with an oversized quartz island, recessed lighting stainless steel appliances, farmers sink, and subway tile backsplash. The living area boasts a beautiful stone-stack gas fireplace, plantation shutters, custom blinds, recessed lighting, window bay, sliding door to deck overlooking the 17th hole. Bedrooms are thoughtfully located at the far end of the unit for added privacy with inspired closets throughout. A separate laundry room with storage adds everyday convenience. Enjoy both a garage space beneath the unit and additional exterior parking, plus basement storage for seasonal items. Outside, take advantage of the community’s dog park, garden, walking paths and center – all set within the scenic beauty of Atkinson Country. If you’re seeking low-maintenance living with high-end finishes, natural light, and a welcoming neighborhood feel, this move-in-ready home is a must see.
Contact an agent
Home facts
- Year built:2020
- Listing ID #:5056760
- Added:45 day(s) ago
- Updated:September 30, 2025 at 07:30 AM
Rooms and interior
- Bedrooms:2
- Total bathrooms:2
- Full bathrooms:2
- Living area:1,521 sq. ft.
Heating and cooling
- Cooling:Central AC
- Heating:Forced Air
Structure and exterior
- Roof:Asphalt Shingle
- Year built:2020
- Building area:1,521 sq. ft.
Utilities
- Sewer:Private
Finances and disclosures
- Price:$629,900
- Price per sq. ft.:$414.14
- Tax amount:$6,739 (2024)
New listings near 5 Longview Drive #107
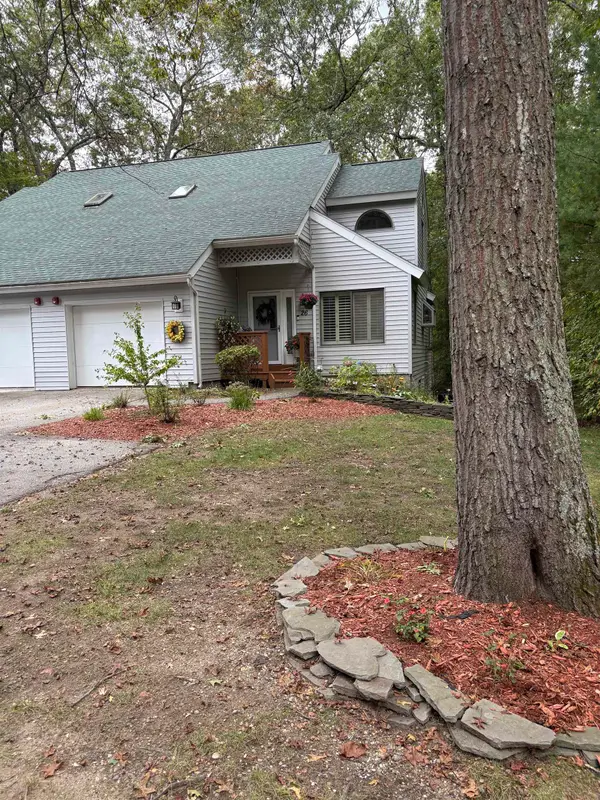 $525,000Pending2 beds 4 baths2,484 sq. ft.
$525,000Pending2 beds 4 baths2,484 sq. ft.26 Overlook Drive, Atkinson, NH 03811
MLS# 5063061Listed by: BHHS VERANI REALTY HAMPSTEAD $699,900Active4 beds 2 baths2,234 sq. ft.
$699,900Active4 beds 2 baths2,234 sq. ft.2 North Broadway, Atkinson, NH 03811
MLS# 5059909Listed by: SUE PADDEN REAL ESTATE LLC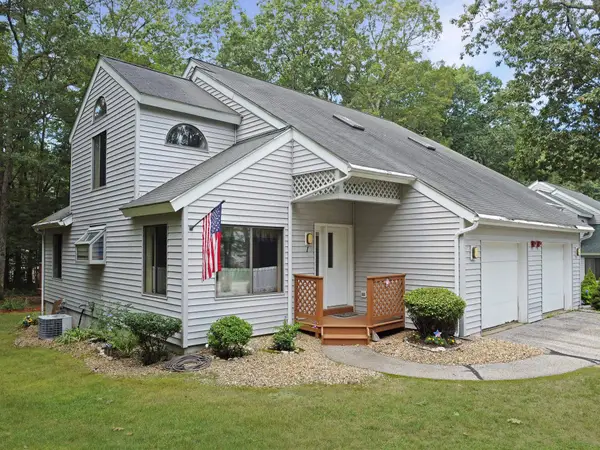 $449,725Active2 beds 3 baths2,011 sq. ft.
$449,725Active2 beds 3 baths2,011 sq. ft.1 Balsam Court, Atkinson, NH 03811
MLS# 5059733Listed by: LAMACCHIA REALTY, INC.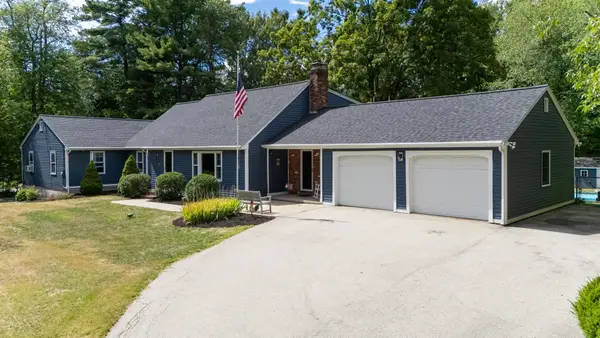 $864,900Active5 beds 3 baths3,713 sq. ft.
$864,900Active5 beds 3 baths3,713 sq. ft.3 Knightland Road, Atkinson, NH 03811
MLS# 5059653Listed by: KSRJ SIGNATURE REALTY GROUP- Open Wed, 4 to 6pm
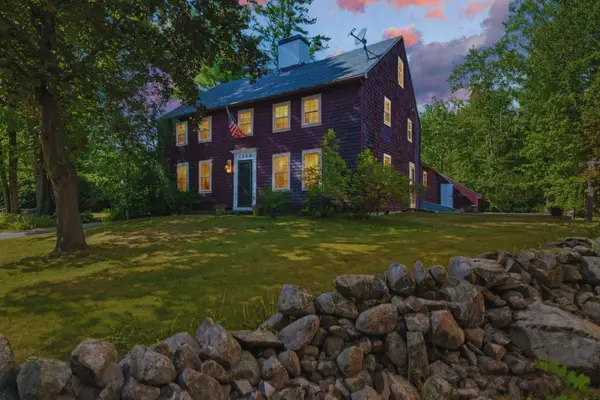 $625,000Active3 beds 2 baths2,472 sq. ft.
$625,000Active3 beds 2 baths2,472 sq. ft.132 Maple Avenue, Atkinson, NH 03811
MLS# 5058542Listed by: KELLER WILLIAMS REALTY METRO-LONDONDERRY 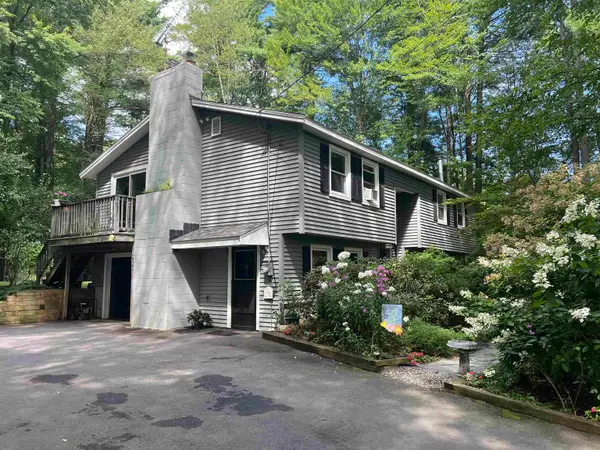 $594,900Pending3 beds 2 baths1,815 sq. ft.
$594,900Pending3 beds 2 baths1,815 sq. ft.29 Academy Avenue, Atkinson, NH 03811
MLS# 5058031Listed by: LAMACCHIA REALTY, INC. $969,900Active3 beds 3 baths3,043 sq. ft.
$969,900Active3 beds 3 baths3,043 sq. ft.19 Crown Hill Road, Atkinson, NH 03811
MLS# 5057770Listed by: BHHS VERANI SALEM $719,900Pending2 beds 3 baths2,330 sq. ft.
$719,900Pending2 beds 3 baths2,330 sq. ft.3 Guernsey Drive, Atkinson, NH 03811
MLS# 5057738Listed by: LAMACCHIA REALTY, INC.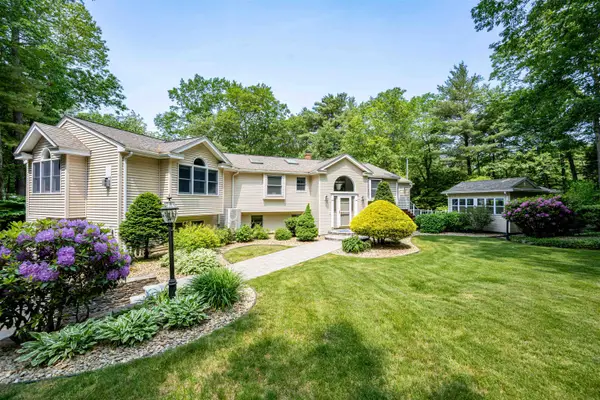 $799,900Active3 beds 3 baths2,948 sq. ft.
$799,900Active3 beds 3 baths2,948 sq. ft.97 Shannon Road, Salem, NH 03079
MLS# 5057650Listed by: BROAD SOUND REAL ESTATE, LLC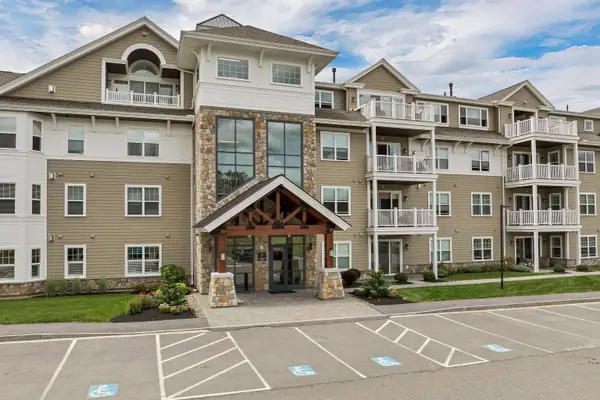 $589,000Active2 beds 2 baths1,395 sq. ft.
$589,000Active2 beds 2 baths1,395 sq. ft.7 Longview Drive #105, Atkinson, NH 03811
MLS# 5057622Listed by: RE/MAX INNOVATIVE PROPERTIES - WINDHAM
