8 Meeting Rock Drive, Atkinson, NH 03811
Local realty services provided by:Better Homes and Gardens Real Estate The Milestone Team
8 Meeting Rock Drive,Atkinson, NH 03811
$1,699,999
- 4 Beds
- 5 Baths
- 6,477 sq. ft.
- Single family
- Active
Listed by:jennifer suech
Office:tate & foss sotheby's international rlty
MLS#:5053100
Source:PrimeMLS
Price summary
- Price:$1,699,999
- Price per sq. ft.:$199.32
About this home
New price - this stately brick colonial at the end of a cul-de-sac in one of Atkinson's most desirable neighborhoods. Privately sited on a beautifully landscaped lot abutting conservation land, this 4-bedroom, 5-bath home blends elegance with everyday comfort. A grand foyer with double bridal staircase and sparkling chandelier sets the tone for sun-filled living spaces designed for gatherings. Cherry floors enrich the formal rooms, while the 2-story family room with gas fireplace, and custom built-ins anchors the home. The gourmet kitchen boasts a 17-ft island, premium appliances, and a sunny dining area, opening to a Trex deck overlooking the inground pool. Upstairs, the expansive primary suite offers a sitting room, fireplace, spa bath, and walk-in closet. With second-floor laundry, two offices, a sunroom, theater and finished walkout level, there's room for everyone. This home was built for both entertaining and relaxed living - where lasting memories are made. Convenient to shopping, dining, and major routes with easy access to Boston as well as Logan and Manchester Airports and ideally situated between the NH Seacoast and the lakes and mountains to the north.
Contact an agent
Home facts
- Year built:2001
- Listing ID #:5053100
- Added:66 day(s) ago
- Updated:September 28, 2025 at 10:27 AM
Rooms and interior
- Bedrooms:4
- Total bathrooms:5
- Full bathrooms:3
- Living area:6,477 sq. ft.
Heating and cooling
- Cooling:Central AC, Multi-zone
- Heating:Hot Air, Multi Zone
Structure and exterior
- Roof:Asphalt Shingle
- Year built:2001
- Building area:6,477 sq. ft.
- Lot area:2.95 Acres
Schools
- High school:Timberlane Regional High Sch
- Middle school:Timberlane Regional Middle
- Elementary school:Atkinson Academy
Utilities
- Sewer:Concrete, Private, Septic
Finances and disclosures
- Price:$1,699,999
- Price per sq. ft.:$199.32
- Tax amount:$13,919 (2024)
New listings near 8 Meeting Rock Drive
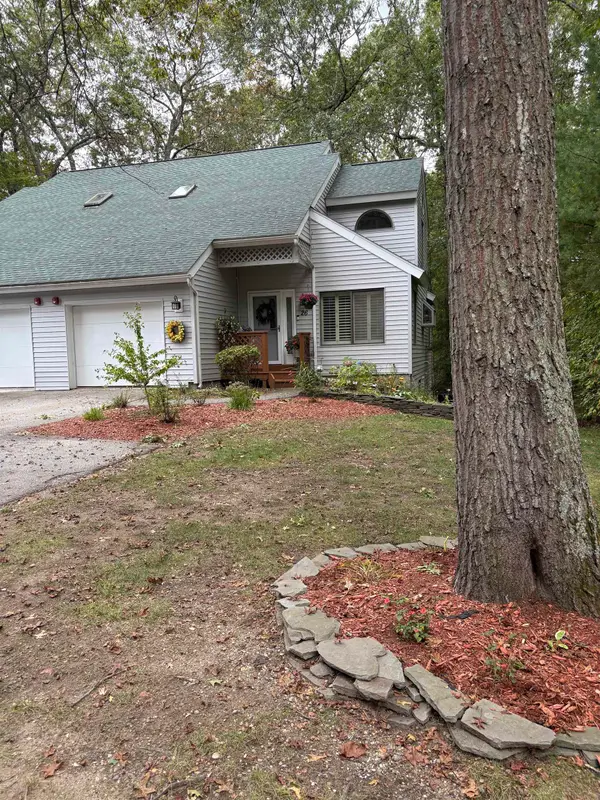 $525,000Pending2 beds 4 baths2,484 sq. ft.
$525,000Pending2 beds 4 baths2,484 sq. ft.26 Overlook Drive, Atkinson, NH 03811
MLS# 5063061Listed by: BHHS VERANI REALTY HAMPSTEAD $699,900Active4 beds 2 baths2,234 sq. ft.
$699,900Active4 beds 2 baths2,234 sq. ft.2 North Broadway, Atkinson, NH 03811
MLS# 5059909Listed by: SUE PADDEN REAL ESTATE LLC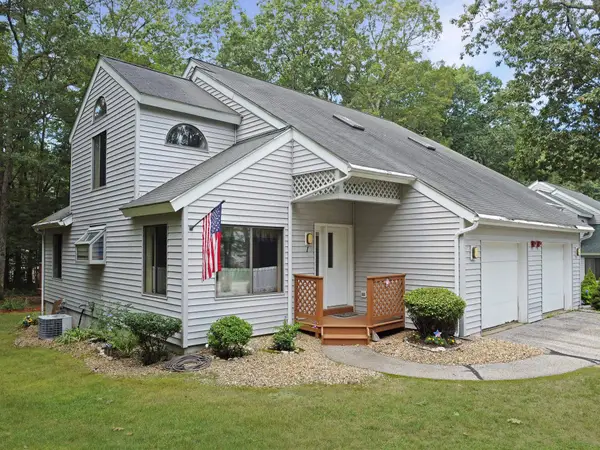 $449,725Active2 beds 3 baths2,011 sq. ft.
$449,725Active2 beds 3 baths2,011 sq. ft.1 Balsam Court, Atkinson, NH 03811
MLS# 5059733Listed by: LAMACCHIA REALTY, INC.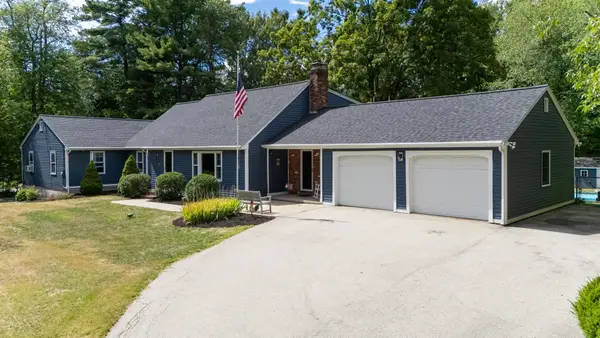 $864,900Active5 beds 3 baths3,713 sq. ft.
$864,900Active5 beds 3 baths3,713 sq. ft.3 Knightland Road, Atkinson, NH 03811
MLS# 5059653Listed by: KSRJ SIGNATURE REALTY GROUP- Open Sun, 12 to 3pm
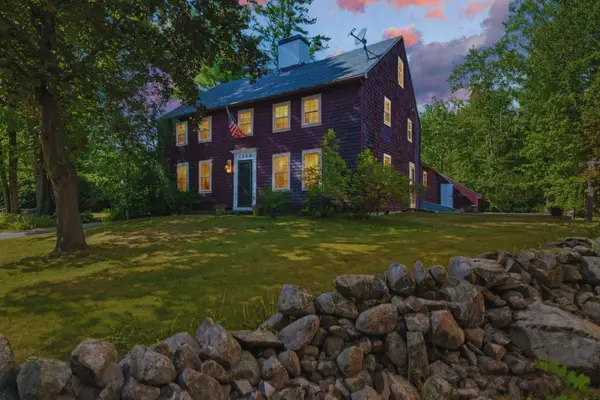 $625,000Active3 beds 2 baths2,472 sq. ft.
$625,000Active3 beds 2 baths2,472 sq. ft.132 Maple Avenue, Atkinson, NH 03811
MLS# 5058542Listed by: KELLER WILLIAMS REALTY METRO-LONDONDERRY 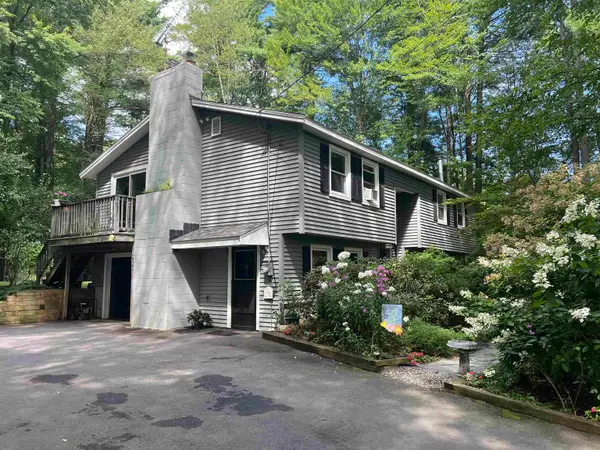 $594,900Pending3 beds 2 baths1,815 sq. ft.
$594,900Pending3 beds 2 baths1,815 sq. ft.29 Academy Avenue, Atkinson, NH 03811
MLS# 5058031Listed by: LAMACCHIA REALTY, INC. $969,900Active3 beds 3 baths3,043 sq. ft.
$969,900Active3 beds 3 baths3,043 sq. ft.19 Crown Hill Road, Atkinson, NH 03811
MLS# 5057770Listed by: BHHS VERANI SALEM $719,900Pending2 beds 3 baths2,330 sq. ft.
$719,900Pending2 beds 3 baths2,330 sq. ft.3 Guernsey Drive, Atkinson, NH 03811
MLS# 5057738Listed by: LAMACCHIA REALTY, INC.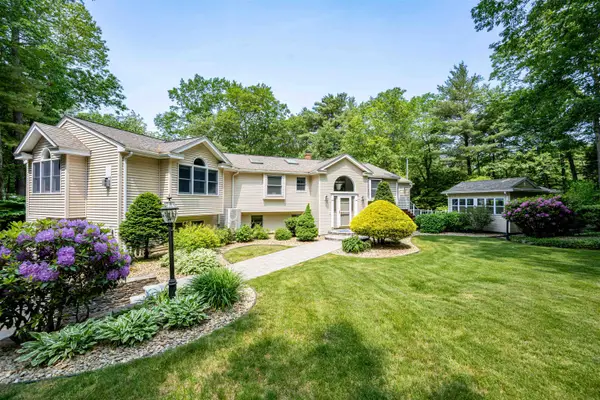 $799,900Active3 beds 3 baths2,948 sq. ft.
$799,900Active3 beds 3 baths2,948 sq. ft.97 Shannon Road, Salem, NH 03079
MLS# 5057650Listed by: BROAD SOUND REAL ESTATE, LLC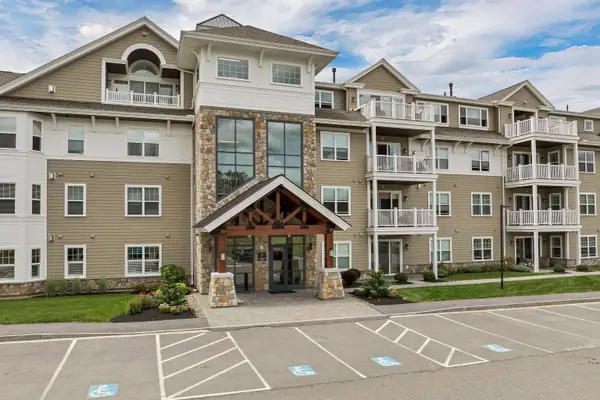 $589,000Active2 beds 2 baths1,395 sq. ft.
$589,000Active2 beds 2 baths1,395 sq. ft.7 Longview Drive #105, Atkinson, NH 03811
MLS# 5057622Listed by: RE/MAX INNOVATIVE PROPERTIES - WINDHAM
