42 Brewster Road, Barnstead, NH 03225
Local realty services provided by:Better Homes and Gardens Real Estate The Masiello Group
42 Brewster Road,Barnstead, NH 03225
$969,900
- 4 Beds
- 3 Baths
- 2,195 sq. ft.
- Single family
- Active
Listed by:gregory mccarthy
Office:keller williams realty-metropolitan
MLS#:5052841
Source:PrimeMLS
Price summary
- Price:$969,900
- Price per sq. ft.:$441.87
About this home
This classic lake house offers your private Lower Suncook Lake sanctuary with 95 feet of sparkling water frontage on over 295 acres where every sunrise paints the water in gold and every sunset bathes your own sandy beach in rose light. Fish from either of two aluminum docks or power across the lake on your favorite watercraft then gather by the crackling fire pit under a sky full of stars. Escape the sun in the breeze cooled gazebo or curl up indoors as gentle lake mist drifts past the windows of the bright living room. A detached two stall garage shelters your toys and an upstairs lounge now used for sleepovers could easily become a cozy ADU retreat. The home features durable vinyl windows throughout and a roof just five years young. The main home welcomes you with a first-floor primary suite that greets the morning sun and a second floor with a private ensuite and additional bath to serve the two bedrooms. This is lakeside living as you deserve it make every moment a memory. Schedule your showing and start living your lakeside dreams!
Contact an agent
Home facts
- Year built:1946
- Listing ID #:5052841
- Added:67 day(s) ago
- Updated:September 28, 2025 at 10:27 AM
Rooms and interior
- Bedrooms:4
- Total bathrooms:3
- Living area:2,195 sq. ft.
Heating and cooling
- Heating:Direct Vent, Electric
Structure and exterior
- Roof:Asphalt Shingle
- Year built:1946
- Building area:2,195 sq. ft.
- Lot area:0.53 Acres
Schools
- High school:Prospect Mountain High School
- Elementary school:Barnstead Elementary School
Utilities
- Sewer:Private
Finances and disclosures
- Price:$969,900
- Price per sq. ft.:$441.87
- Tax amount:$14,532 (2024)
New listings near 42 Brewster Road
- Open Sun, 10am to 12pmNew
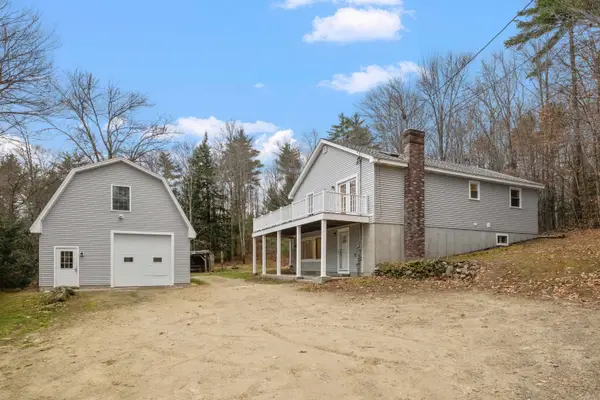 $539,900Active3 beds 2 baths2,200 sq. ft.
$539,900Active3 beds 2 baths2,200 sq. ft.260 Garland Road, Barnstead, NH 03218
MLS# 5062763Listed by: KEELER FAMILY REALTORS - New
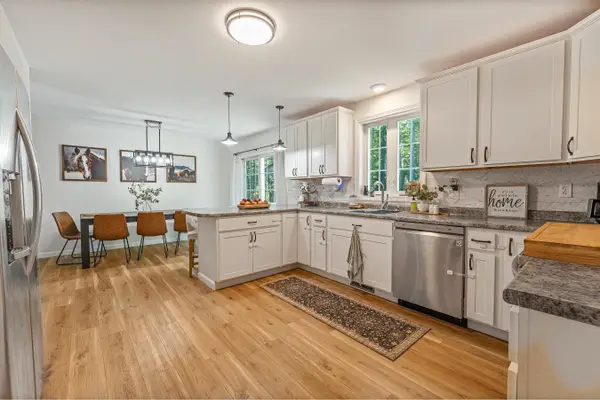 $466,000Active2 beds 2 baths1,892 sq. ft.
$466,000Active2 beds 2 baths1,892 sq. ft.112 Winwood Drive, Barnstead, NH 03225
MLS# 5062478Listed by: GREAT ISLAND REALTY LLC - New
 $590,000Active2 beds 2 baths1,536 sq. ft.
$590,000Active2 beds 2 baths1,536 sq. ft.117 E Huntress Pond Road, Barnstead, NH 03225
MLS# 5062407Listed by: MAXFIELD REAL ESTATE/ ALTON 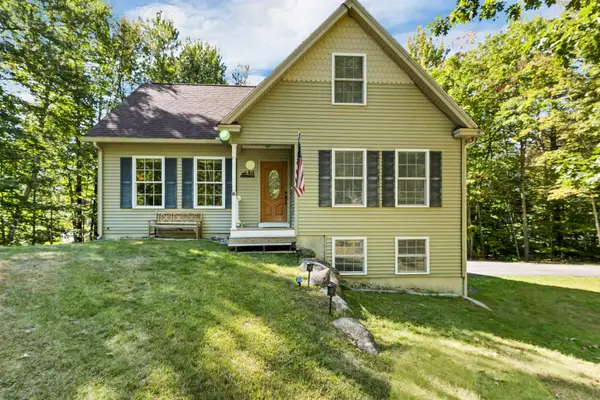 $495,000Pending3 beds 2 baths2,028 sq. ft.
$495,000Pending3 beds 2 baths2,028 sq. ft.8 Marshall Lane, Barnstead, NH 03225
MLS# 5062349Listed by: BHHS VERANI CONCORD- New
 Listed by BHGRE$587,500Active3 beds 1 baths1,540 sq. ft.
Listed by BHGRE$587,500Active3 beds 1 baths1,540 sq. ft.109 Shackford Corner Road, Barnstead, NH 03225
MLS# 5061903Listed by: BHG MASIELLO DURHAM 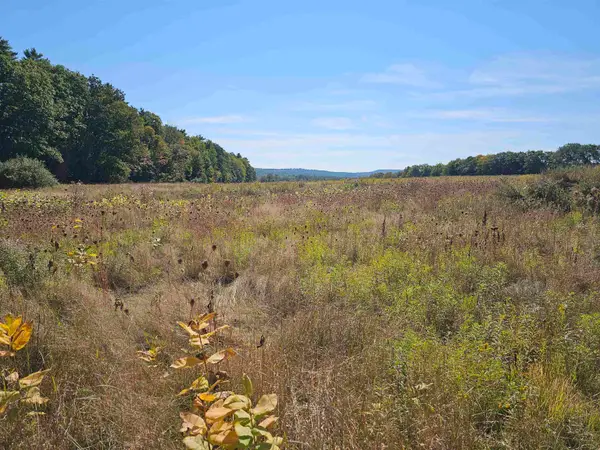 $155,000Active2 Acres
$155,000Active2 Acres0 Shaw Road, Barnstead, NH 03218
MLS# 5061438Listed by: CENTURY 21 CIRCA 72 INC. $430,000Active4 beds 2 baths1,693 sq. ft.
$430,000Active4 beds 2 baths1,693 sq. ft.1 Jackson Lane, Barnstead, NH 03225
MLS# 5061289Listed by: CENTURY 21 NORTH EAST Listed by BHGRE$525,000Active3 beds 2 baths1,512 sq. ft.
Listed by BHGRE$525,000Active3 beds 2 baths1,512 sq. ft.260 New Road, Barnstead, NH 03225
MLS# 5060939Listed by: BHG MASIELLO MEREDITH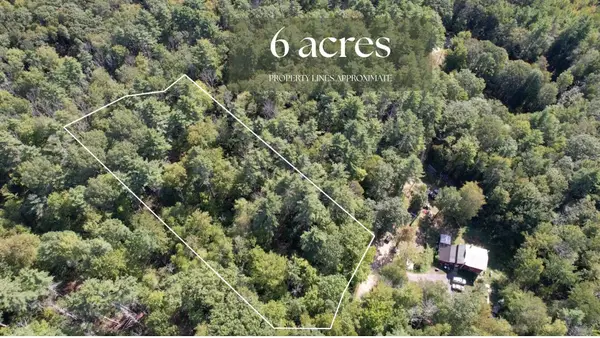 $120,000Active6 Acres
$120,000Active6 Acres38 Chapelle Road, Barnstead, NH 03225
MLS# 5060927Listed by: RED POST REALTY Listed by BHGRE$525,000Active3 beds 2 baths1,512 sq. ft.
Listed by BHGRE$525,000Active3 beds 2 baths1,512 sq. ft.260 New Road, Barnstead, NH 03225
MLS# 5060766Listed by: BHG MASIELLO MEREDITH
