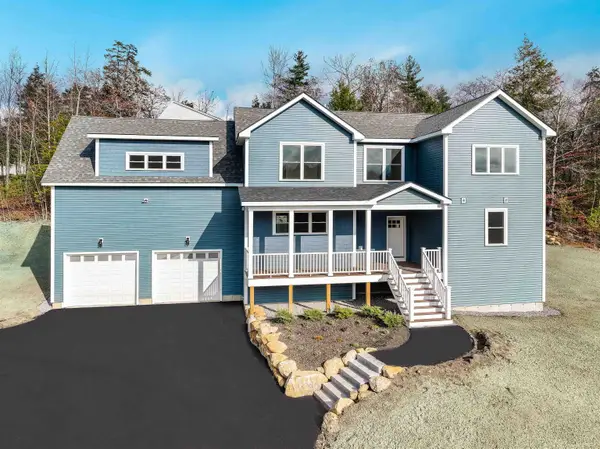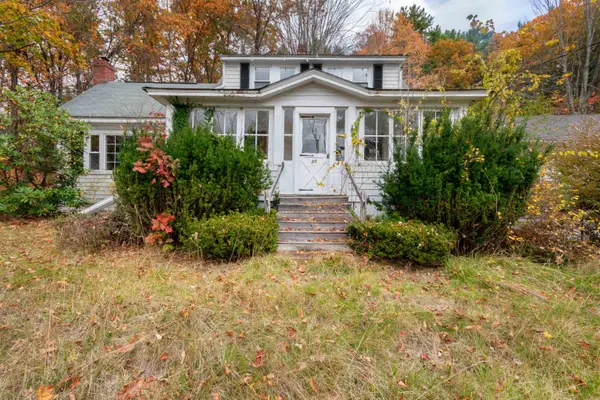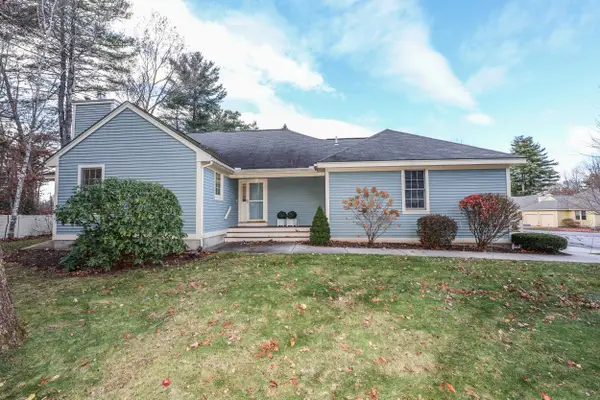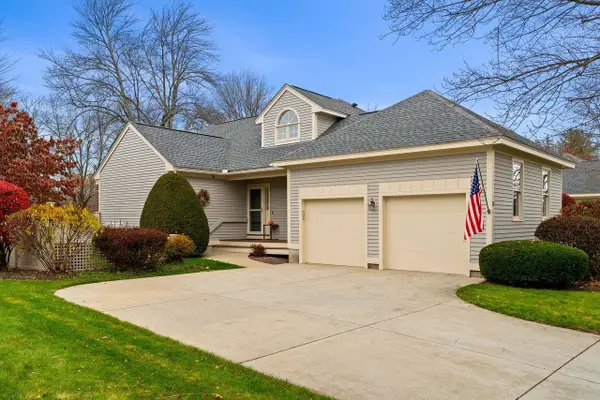32 Puritan Drive, Bedford, NH 03110
Local realty services provided by:Better Homes and Gardens Real Estate The Masiello Group
Listed by: sandy jean
Office: four seasons sotheby's int'l realty
MLS#:5064596
Source:PrimeMLS
Price summary
- Price:$1,275,000
- Price per sq. ft.:$183.37
About this home
Nestled in one of Bedford’s most sought-after neighborhoods, this exceptional home blends timeless craftsmanship with modern luxury. Its manicured lawn, mature landscaping, and expansive covered front porch create a picture-perfect setting—ideal for relaxing and enjoying the peaceful sounds of nature. Inside, custom details abound. The chef’s dream kitchen commands attention with vaulted ceilings, skylights, & serene backyard views. Added premium features—including a double wall oven, gas cooktop with outside venting, & a walk-through butler’s pantry with wine cooler, well-crafted cabinetry, additional freezer and beverage drawers, & an ice maker—make this space both functional & inspiring. Beautiful glass and pocket doors connect light-filled rooms, enhancing flow and elegance. Rich moldings, gleaming hardwood floors, and two fireplaces showcase enduring quality. A large 1st-floor office with custom shelving provides a private workspace. Upstairs, dual staircases lead to 4 bedrooms & a bonus room. The luxurious primary suite boasts 3 walk-in closets, a separate shoe closet, & a spa-like bath with soaking tub & oversized shower. Another bedroom enjoys a private bath, while two share a well-appointed full bath. A skylit bonus room offers flexibility, & the lower level includes 2 finished rooms, a large cedar closet, & abundant storage. Three oversized garage doors complete this remarkable Bedford residence—refined, comfortable & beautifully crafted. Open House 11/2 2:00-4:00
Contact an agent
Home facts
- Year built:1985
- Listing ID #:5064596
- Added:48 day(s) ago
- Updated:November 16, 2025 at 01:10 AM
Rooms and interior
- Bedrooms:4
- Total bathrooms:5
- Full bathrooms:3
- Living area:5,170 sq. ft.
Heating and cooling
- Cooling:Central AC
- Heating:Forced Air, Hot Air, Multi Zone, Oil, Radiant Floor
Structure and exterior
- Year built:1985
- Building area:5,170 sq. ft.
- Lot area:2.19 Acres
Schools
- High school:Bedford High School
- Middle school:Ross A Lurgio Middle School
- Elementary school:Memorial School
Utilities
- Sewer:Leach Field, Private, Septic
Finances and disclosures
- Price:$1,275,000
- Price per sq. ft.:$183.37
- Tax amount:$19,774 (2024)
New listings near 32 Puritan Drive
- New
 $650,000Active3 beds 3 baths2,342 sq. ft.
$650,000Active3 beds 3 baths2,342 sq. ft.453 Route 101 Route, Bedford, NH 03110
MLS# 5070445Listed by: REALTY ONE GROUP NEXT LEVEL - New
 $675,000Active3 beds 3 baths2,309 sq. ft.
$675,000Active3 beds 3 baths2,309 sq. ft.116 Nashua Road, Bedford, NH 03110
MLS# 5070395Listed by: KELLER WILLIAMS REALTY-METROPOLITAN - New
 $1,399,900Active4 beds 4 baths3,520 sq. ft.
$1,399,900Active4 beds 4 baths3,520 sq. ft.55 Indian Rock Road, Bedford, NH 03011-0
MLS# 5070099Listed by: KELLER WILLIAMS REALTY METRO-LONDONDERRY - New
 $600,000Active3 beds 1 baths1,232 sq. ft.
$600,000Active3 beds 1 baths1,232 sq. ft.20 Liberty Hill Road, Bedford, NH 03110
MLS# 5070077Listed by: RE/MAX INNOVATIVE PROPERTIES  $725,000Pending2 beds 2 baths1,576 sq. ft.
$725,000Pending2 beds 2 baths1,576 sq. ft.15 Spyglass Point Circle, Bedford, NH 03110
MLS# 5069947Listed by: KELLER WILLIAMS REALTY-METROPOLITAN $600,000Pending4 beds 3 baths2,332 sq. ft.
$600,000Pending4 beds 3 baths2,332 sq. ft.18 Horizon Drive, Bedford, NH 03110
MLS# 5069300Listed by: MOE MARKETING REALTY GROUP- New
 $570,000Active3 beds 2 baths1,680 sq. ft.
$570,000Active3 beds 2 baths1,680 sq. ft.24 Whippoorwill Lane, Bedford, NH 03110
MLS# 5069547Listed by: BHHS VERANI LONDONDERRY  $695,000Pending2 beds 2 baths1,893 sq. ft.
$695,000Pending2 beds 2 baths1,893 sq. ft.40 Strafford Lane, Bedford, NH 03110
MLS# 5069314Listed by: HOMEFRONT REALTY, LLC- New
 $1,999,999Active4 beds 5 baths4,200 sq. ft.
$1,999,999Active4 beds 5 baths4,200 sq. ft.12-41 Knoll Crest Road #Lot 5 - The Hannah Floor Plan, Bedford, NH 03110
MLS# 5069477Listed by: COLDWELL BANKER REALTY BEDFORD NH  $998,000Active3 beds 4 baths3,204 sq. ft.
$998,000Active3 beds 4 baths3,204 sq. ft.29 Pebble Beach Drive, Bedford, NH 03110
MLS# 5068845Listed by: COLDWELL BANKER REALTY BEDFORD NH
