39 Mcintosh Lane, Bedford, NH 03110
Local realty services provided by:Better Homes and Gardens Real Estate The Masiello Group
Listed by:fine homes group international
Office:keller williams realty-metropolitan
MLS#:5064588
Source:PrimeMLS
Price summary
- Price:$1,000,000
- Price per sq. ft.:$190.4
About this home
SPACE TO SPREAD OUT...INSIDE AND OUT! A LARGE FLAT YARD WRAPS AROUND AN EXCEPTIONAL HOME! Within a beautifully manicured, established neighborhood, a Colonial that checks all the boxes. Enter through the mudroom with custom cubbies for effortless organization or greet guests in the sunlit two-story foyer. An inviting parlor invites musical moments in front of a warming fire. Host dinner parties in an elegant dining room with French doors into an exceptional kitchen boasting the finest appointments...every chef's dream. An island sets the stage for lavish spreads while guests mingle at the bar. Conversation naturally flows to the spectacular post-and-beam great room where a handsome stone fireplace anchors unforgettable gatherings. Linger on the screened porch or head to the expansive deck for alfresco dining surrounded by forest and changing foliage. Retreat to the finished lower level to cheer on your favorite team or work from the home office. After a long day, gather around the propane firepit on the circular stone patio or soothe weary muscles in the hot tub under a canopy of stars. Upstairs, the primary suite is thoughtfully set apart and boasts a spa-like ensuite bath and generous walk-in closet with dressing area. Guests will be pampered in their own refined suite with fireplace and refreshed bath and three additional bedrooms provide comfort for all. Possibilities are endless for future expansion in the walk-up attic. STUNNING SPACES AND TIMELESS STYLE…WELCOME HOME!
Contact an agent
Home facts
- Year built:1988
- Listing ID #:5064588
- Added:1 day(s) ago
- Updated:October 06, 2025 at 11:53 PM
Rooms and interior
- Bedrooms:5
- Total bathrooms:4
- Full bathrooms:3
- Living area:4,427 sq. ft.
Heating and cooling
- Cooling:Central AC, Multi-zone
- Heating:Forced Air, Hot Water, In Ceiling, In Floor, Multi Zone, Oil
Structure and exterior
- Roof:Asphalt Shingle
- Year built:1988
- Building area:4,427 sq. ft.
- Lot area:3.09 Acres
Schools
- High school:Bedford High School
- Middle school:McKelvie Intermediate School
- Elementary school:Riddle Brook Elem
Utilities
- Sewer:Concrete, Leach Field, Private, Septic
Finances and disclosures
- Price:$1,000,000
- Price per sq. ft.:$190.4
- Tax amount:$14,235 (2024)
New listings near 39 Mcintosh Lane
- New
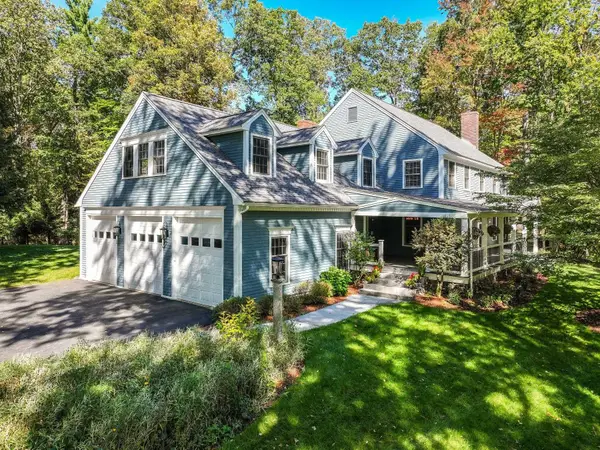 $1,360,000Active4 beds 4 baths5,170 sq. ft.
$1,360,000Active4 beds 4 baths5,170 sq. ft.32 Puritan Drive, Bedford, NH 03110
MLS# 5064596Listed by: FOUR SEASONS SOTHEBY'S INT'L REALTY - New
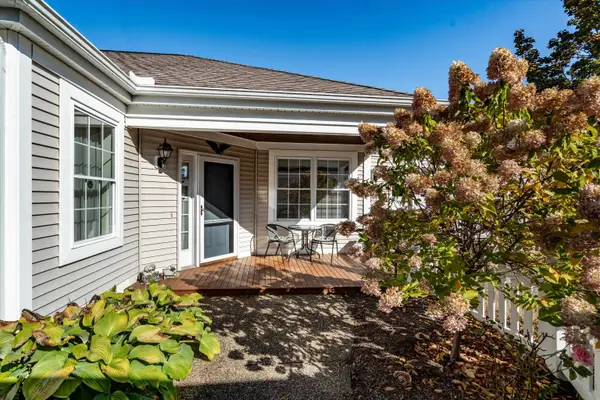 $600,000Active2 beds 2 baths2,012 sq. ft.
$600,000Active2 beds 2 baths2,012 sq. ft.3 Old Coventry Lane, Bedford, NH 03110
MLS# 5064568Listed by: KELLER WILLIAMS REALTY-METROPOLITAN - New
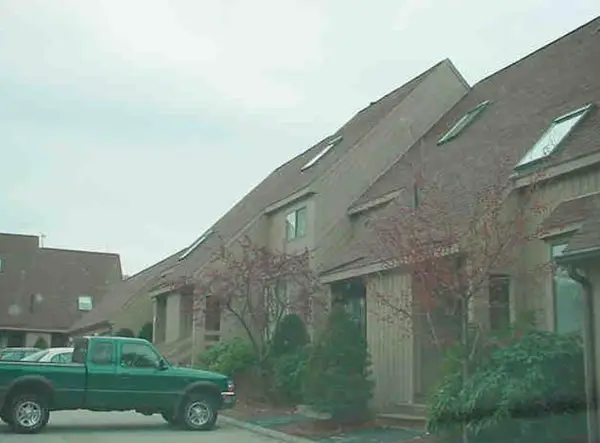 $369,900Active3 beds 2 baths1,356 sq. ft.
$369,900Active3 beds 2 baths1,356 sq. ft.3 Belmont Court #43, Bedford, NH 03110
MLS# 5064483Listed by: FIRST NH REAL ESTATE - New
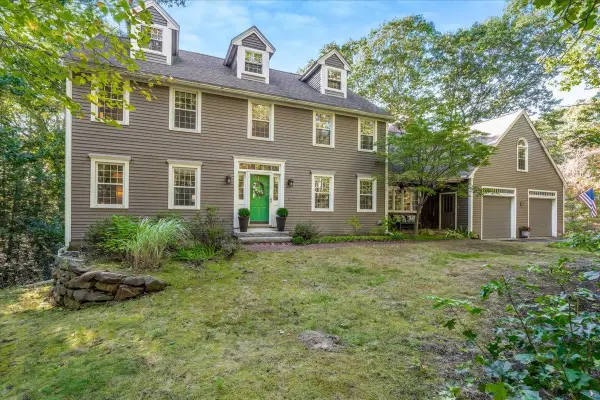 $889,000Active5 beds 4 baths3,536 sq. ft.
$889,000Active5 beds 4 baths3,536 sq. ft.38 Old Farm Road, Bedford, NH 03110
MLS# 5064129Listed by: NELSON REAL ESTATE NH, LLC - New
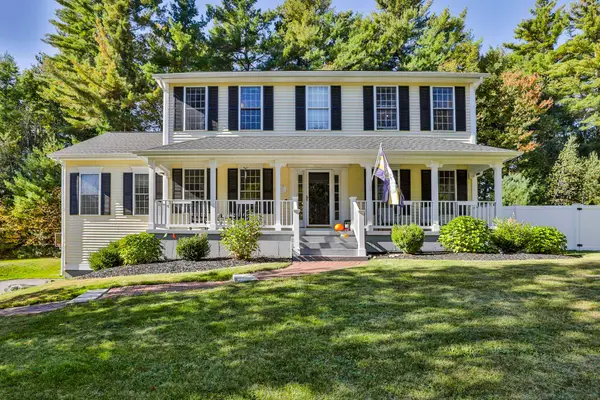 $799,900Active3 beds 3 baths2,298 sq. ft.
$799,900Active3 beds 3 baths2,298 sq. ft.56 Greenfield Parkway, Bedford, NH 03110
MLS# 5064098Listed by: BHHS VERANI LONDONDERRY - New
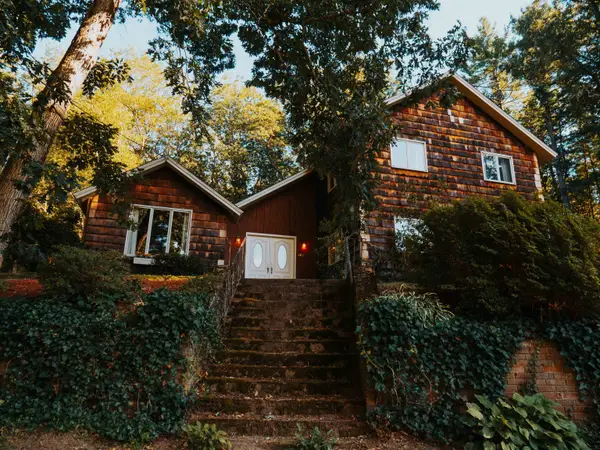 $700,000Active3 beds 3 baths2,212 sq. ft.
$700,000Active3 beds 3 baths2,212 sq. ft.161 County Road, Bedford, NH 03110
MLS# 5064078Listed by: BHHS VERANI BEDFORD - New
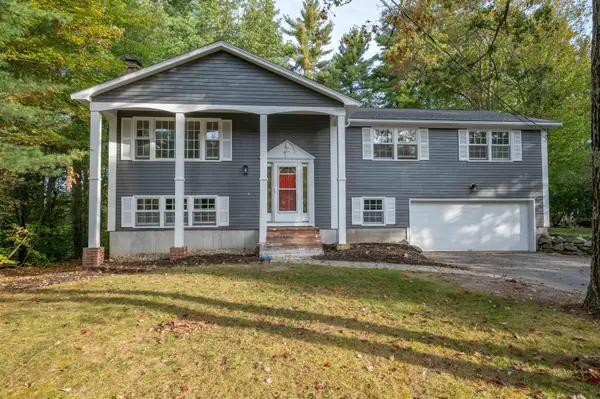 $599,900Active3 beds 3 baths2,422 sq. ft.
$599,900Active3 beds 3 baths2,422 sq. ft.10 Roosevelt Drive, Bedford, NH 03110
MLS# 5063945Listed by: RE/MAX SYNERGY - New
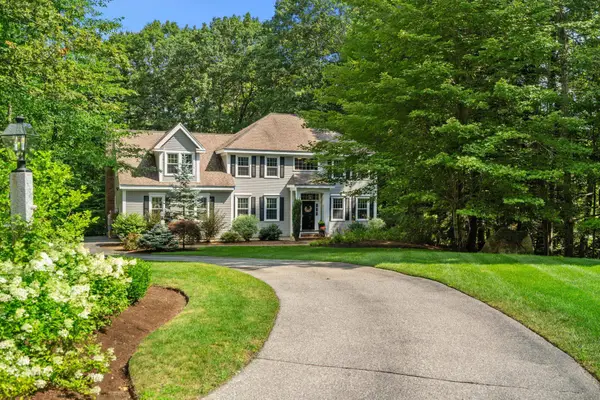 $1,100,000Active4 beds 3 baths3,809 sq. ft.
$1,100,000Active4 beds 3 baths3,809 sq. ft.9 Cherry Lane, Bedford, NH 03110
MLS# 5063795Listed by: COLDWELL BANKER REALTY BEDFORD NH - New
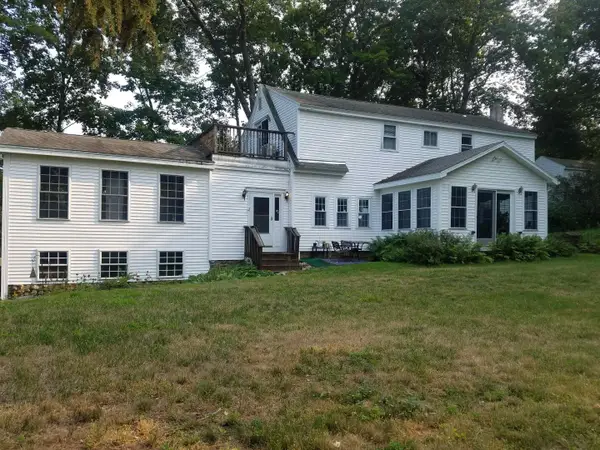 $695,000Active3 beds 3 baths2,536 sq. ft.
$695,000Active3 beds 3 baths2,536 sq. ft.250 Joppa Hill Road, Bedford, NH 03110
MLS# 5063775Listed by: PROFILE REALTY LLC
