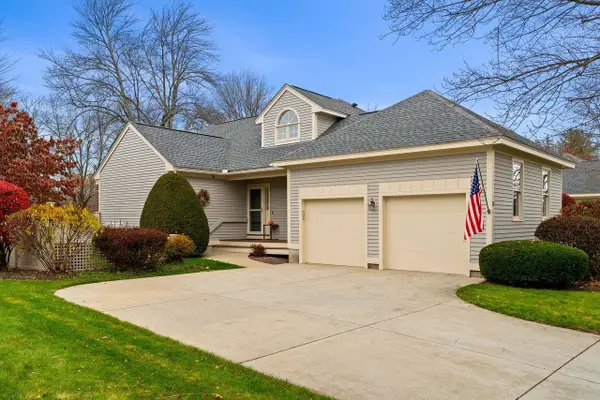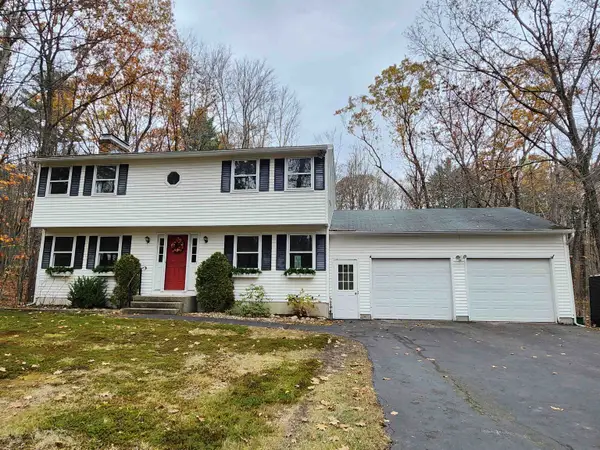52 Hardy Road, Bedford, NH 03110
Local realty services provided by:Better Homes and Gardens Real Estate The Masiello Group
52 Hardy Road,Bedford, NH 03110
$1,695,000
- 4 Beds
- 3 Baths
- 4,598 sq. ft.
- Single family
- Active
Listed by: karen cormier
Office: keller williams realty-metropolitan
MLS#:5042531
Source:PrimeMLS
Price summary
- Price:$1,695,000
- Price per sq. ft.:$262.47
About this home
Priced to Sell!! View this Custom-built Bedford Property on 4+ Acres w/Walking Trails and a Detached RENTABLE ADU/Guest House; Perfect for In-laws, Guests or Home Office! The Main House has a Large Wrap-around Farmers Porch w/Mahogany floors which is perfect for lazy summer days in the shade. Beautiful Lawns and Perennial Gardens are Meticulously Maintained by the Owners. The Sellers have Renovated this Property w/a High-end Kitchen including “Plain & Fancy” Cabinetry, Wolf Appliances, Sub-Zero Fridge & Marble Damask Backsplash. A Yr Rd Sunroom leads to 2 Trex Decks w/a Private Hot Tub below. Cozy Family Rm w/Gas Frpl & Pocket Drs lead into the Library Rm w/Blt-in Lighted Bookcases. The Elegant Dining Rm is enhanced by Custom Window treatments and Elegant Lighting. Large Mudroom is warmed by Paneling and Classic Slate flooring. Powder room boasts intricate Backsplash and Natural Stone flooring. Back Staircase leads to 3 Bedrooms with shared Full Bbath. Primary Suite has Soaring Ceiling, Custom Walk-in Closet, Gas Frpl & High-End Bathroom! Laundry Rm on 2nd Floor. Basement is partially finished with Great family Spaces and leads to the Hot Tub. Convenient Location Minutes to Shopping & Schools! Sellers are Motivated! Come see and Move in before the Holidays! Most Furniture is Negotiable!
Contact an agent
Home facts
- Year built:1998
- Listing ID #:5042531
- Added:176 day(s) ago
- Updated:November 15, 2025 at 11:24 AM
Rooms and interior
- Bedrooms:4
- Total bathrooms:3
- Full bathrooms:1
- Living area:4,598 sq. ft.
Heating and cooling
- Cooling:Central AC, Mini Split, Multi-zone
- Heating:Air to Air Heat Exchanger, Floor Furnace, Forced Air, Mini Split, Multi Zone, Oil
Structure and exterior
- Roof:Asphalt Shingle
- Year built:1998
- Building area:4,598 sq. ft.
- Lot area:4.04 Acres
Schools
- High school:Bedford High School
- Middle school:McKelvie Intermediate School
- Elementary school:Riddle Brook Elem
Utilities
- Sewer:Concrete, Private, Septic Design Available, Septic Shared
Finances and disclosures
- Price:$1,695,000
- Price per sq. ft.:$262.47
- Tax amount:$20,373 (2024)
New listings near 52 Hardy Road
- New
 $600,000Active4 beds 3 baths2,332 sq. ft.
$600,000Active4 beds 3 baths2,332 sq. ft.18 Horizon Drive, Bedford, NH 03110
MLS# 5069300Listed by: MOE MARKETING REALTY GROUP - New
 $570,000Active3 beds 2 baths1,680 sq. ft.
$570,000Active3 beds 2 baths1,680 sq. ft.24 Whippoorwill Lane, Bedford, NH 03110
MLS# 5069547Listed by: BHHS VERANI LONDONDERRY - Open Sat, 11am to 1pmNew
 $695,000Active2 beds 2 baths1,893 sq. ft.
$695,000Active2 beds 2 baths1,893 sq. ft.40 Strafford Lane, Bedford, NH 03110
MLS# 5069314Listed by: HOMEFRONT REALTY, LLC - New
 $1,999,999Active4 beds 5 baths4,200 sq. ft.
$1,999,999Active4 beds 5 baths4,200 sq. ft.12-41 Knoll Crest Road #Lot 5 - The Hannah Floor Plan, Bedford, NH 03110
MLS# 5069477Listed by: COLDWELL BANKER REALTY BEDFORD NH - New
 $998,000Active3 beds 4 baths3,204 sq. ft.
$998,000Active3 beds 4 baths3,204 sq. ft.29 Pebble Beach Drive, Bedford, NH 03110
MLS# 5068845Listed by: COLDWELL BANKER REALTY BEDFORD NH - Open Sat, 11am to 1pmNew
 $659,900Active4 beds 4 baths2,953 sq. ft.
$659,900Active4 beds 4 baths2,953 sq. ft.27 Birkdale Road #LOTS 170/171, Bedford, NH 03110
MLS# 5068830Listed by: COLDWELL BANKER REALTY BEDFORD NH - Open Sat, 11am to 1pmNew
 $1,879,500Active4 beds 4 baths3,718 sq. ft.
$1,879,500Active4 beds 4 baths3,718 sq. ft.18 Sprague Mill Road, Bedford, NH 03110
MLS# 5068685Listed by: REAL BROKER NH, LLC - New
 $1,250,000Active4 beds 3 baths4,113 sq. ft.
$1,250,000Active4 beds 3 baths4,113 sq. ft.276 N Amherst Road, Bedford, NH 03110
MLS# 5068657Listed by: FOUR SEASONS SOTHEBY'S INT'L REALTY - New
 $525,900Active4 beds 2 baths2,436 sq. ft.
$525,900Active4 beds 2 baths2,436 sq. ft.3 Churchill Court, Bedford, NH 03110
MLS# 5068619Listed by: KELLER WILLIAMS REALTY-METROPOLITAN - New
 $335,000Active1 beds 2 baths1,037 sq. ft.
$335,000Active1 beds 2 baths1,037 sq. ft.10 Pimlico Court, Bedford, NH 03110
MLS# 5068626Listed by: REAL BROKER NH, LLC
