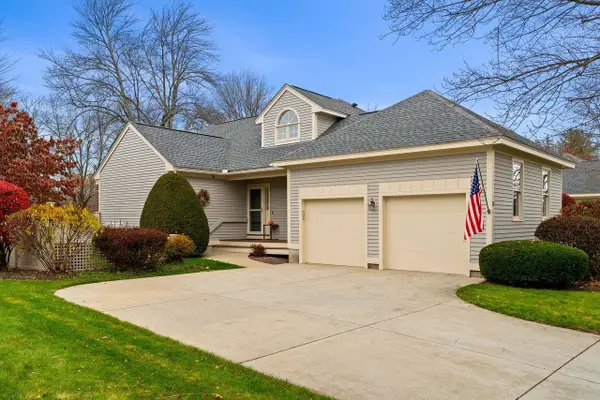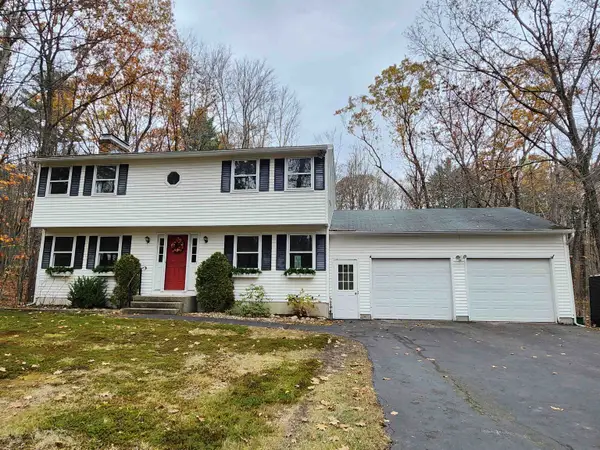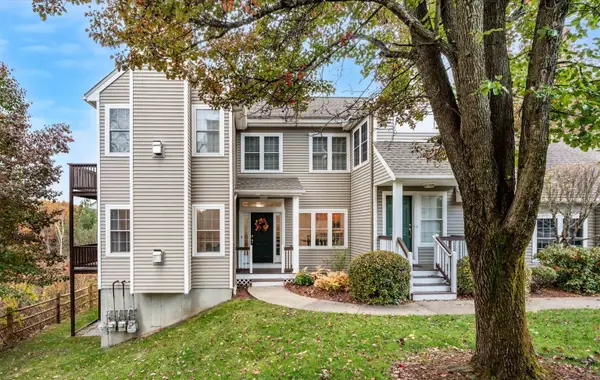18 Sprague Mill Road, Bedford, NH 03110
Local realty services provided by:Better Homes and Gardens Real Estate The Masiello Group
18 Sprague Mill Road,Bedford, NH 03110
$1,879,500
- 4 Beds
- 4 Baths
- 3,718 sq. ft.
- Single family
- Active
Upcoming open houses
- Sat, Nov 1511:00 am - 01:00 pm
- Sun, Nov 1611:00 am - 01:00 pm
Listed by: kristin reyes, kendall reyesPhone: 603-945-1539
Office: real broker nh, llc.
MLS#:5068685
Source:PrimeMLS
Price summary
- Price:$1,879,500
- Price per sq. ft.:$312.52
About this home
Stunning New Construction Ready for Immediate Occupancy! Situated at the end of a cul-de-sac in a premier Bedford neighborhood, on over an acre of fully cleared, hydroseeded land. Every inch of this home showcases high-end craftsmanship and upgrades, including 6” white oak hardwood floors, custom tile shower surrounds, and Thermador appliances. The main level offers a sun-filled dining room, private office, and a chef’s kitchen with a center island, quartz counters, wet bar, walk-in pantry, and 8’ black Andersen sliders opening to an expansive back deck. The living room features exposed beams and a gas fireplace, creating a warm, elevated space perfect for entertaining or everyday living. Upstairs are four bedrooms, including two with a shared Jack & Jill bath, one en-suite with walk-in closet, and a primary suite with a massive walk-in closet and spa-inspired bath featuring a glass-enclosed tile shower and soaking tub. The large unfinished walkout basement offers endless potential for future expansion - whether you envision a home gym, golf simulator, or additional living space. A three-car garage, top-rated Bedford schools, and quick access to local amenities complete the picture. Open houses Sat, Nov 15th & Sun, Nov 16th 11-1 pm.
Contact an agent
Home facts
- Year built:2025
- Listing ID #:5068685
- Added:7 day(s) ago
- Updated:November 13, 2025 at 08:37 PM
Rooms and interior
- Bedrooms:4
- Total bathrooms:4
- Full bathrooms:1
- Living area:3,718 sq. ft.
Heating and cooling
- Cooling:Central AC
Structure and exterior
- Roof:Asphalt Shingle, Metal
- Year built:2025
- Building area:3,718 sq. ft.
- Lot area:1.65 Acres
Schools
- High school:Bedford High School
- Middle school:McKelvie Intermediate School
- Elementary school:Riddle Brook Elem
Utilities
- Sewer:Septic
Finances and disclosures
- Price:$1,879,500
- Price per sq. ft.:$312.52
New listings near 18 Sprague Mill Road
- New
 $998,000Active3 beds 4 baths3,204 sq. ft.
$998,000Active3 beds 4 baths3,204 sq. ft.29 Pebble Beach Drive, Bedford, NH 03110
MLS# 5068845Listed by: COLDWELL BANKER REALTY BEDFORD NH - Open Sat, 11am to 1pmNew
 $659,900Active4 beds 4 baths2,953 sq. ft.
$659,900Active4 beds 4 baths2,953 sq. ft.27 Birkdale Road #LOTS 170/171, Bedford, NH 03110
MLS# 5068830Listed by: COLDWELL BANKER REALTY BEDFORD NH - New
 $1,250,000Active4 beds 3 baths4,113 sq. ft.
$1,250,000Active4 beds 3 baths4,113 sq. ft.276 N Amherst Road, Bedford, NH 03110
MLS# 5068657Listed by: FOUR SEASONS SOTHEBY'S INT'L REALTY - New
 $525,900Active4 beds 2 baths2,436 sq. ft.
$525,900Active4 beds 2 baths2,436 sq. ft.3 Churchill Court, Bedford, NH 03110
MLS# 5068619Listed by: KELLER WILLIAMS REALTY-METROPOLITAN - New
 $335,000Active1 beds 2 baths1,037 sq. ft.
$335,000Active1 beds 2 baths1,037 sq. ft.10 Pimlico Court, Bedford, NH 03110
MLS# 5068626Listed by: REAL BROKER NH, LLC  $600,000Pending3 beds 2 baths1,798 sq. ft.
$600,000Pending3 beds 2 baths1,798 sq. ft.3 Danforth Drive, Bedford, NH 03110
MLS# 5068569Listed by: KELLER WILLIAMS REALTY-METROPOLITAN- New
 $899,000Active4 beds 3 baths3,234 sq. ft.
$899,000Active4 beds 3 baths3,234 sq. ft.53 Barnside Drive, Bedford, NH 03110
MLS# 5068551Listed by: BARRETT SOTHEBY'S INT'L REALTY  $500,000Active2 beds 2 baths1,644 sq. ft.
$500,000Active2 beds 2 baths1,644 sq. ft.34 Chatham Drive, Bedford, NH 03110
MLS# 5068157Listed by: KELLER WILLIAMS REALTY-METROPOLITAN $1,025,000Active4 beds 3 baths3,646 sq. ft.
$1,025,000Active4 beds 3 baths3,646 sq. ft.10 Barrington Drive, Bedford, NH 03110
MLS# 5067694Listed by: EXP REALTY
