41 Meadow Street, Bethlehem, NH 03574
Local realty services provided by:Better Homes and Gardens Real Estate The Milestone Team
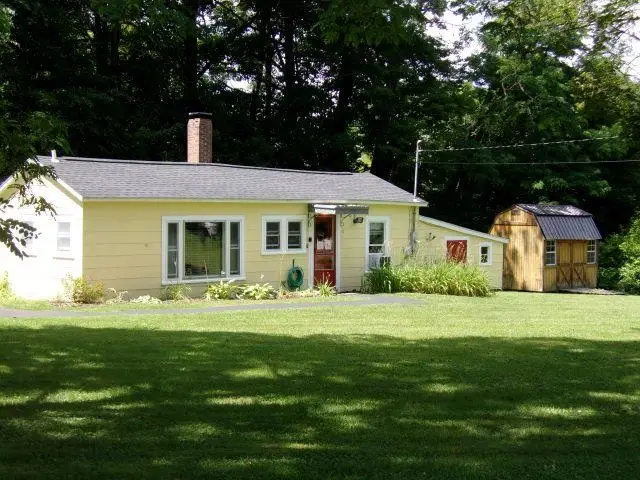

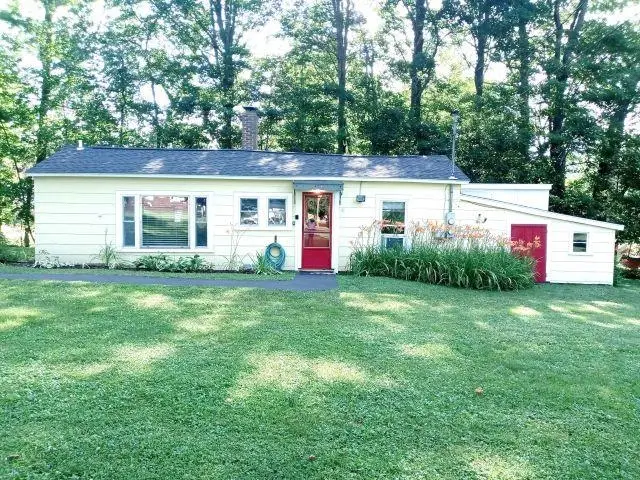
41 Meadow Street,Bethlehem, NH 03574
$259,000
- 2 Beds
- 1 Baths
- 908 sq. ft.
- Single family
- Active
Listed by:nancy white
Office:autumn leaves real estate
MLS#:5054783
Source:PrimeMLS
Price summary
- Price:$259,000
- Price per sq. ft.:$285.24
About this home
This 1950's ranch -style cottage offers charm and character throughout. One level living. Located in the heart of the White Mountains charming village district of Bethlehem. Move in ready home offers a delightful cozy feel when you first walk in. Lovely dining area with large bright window to bring in natural light. Spacious master bedroom off dining area. Comfortable size kitchen with brand new counter top, kitchen floor and cosmetic improvements. Second bedroom with brand new closet could also be an office. Living Room with Rustic wood paneling siding, peaceful room with an access to the screened porch. First floor laundry. There are hardwood floors most of the rooms. The level sprawling lot offers mature trees, along with a fire pit, paved driveway and paved sidewalk. Good size shed for additional storage. Short walk to shops, restaurants, convenience stores and the Colonial Theater. Convenient to Cannon Mountain, Bretton Woods and Littleton. Hiking and snowmobile trails, golfing near by. The home has been a successful Airbnb with a 5 year history short term rental property.
Contact an agent
Home facts
- Year built:1950
- Listing Id #:5054783
- Added:10 day(s) ago
- Updated:August 08, 2025 at 01:37 AM
Rooms and interior
- Bedrooms:2
- Total bathrooms:1
- Full bathrooms:1
- Living area:908 sq. ft.
Heating and cooling
- Heating:Hot Air, Oil
Structure and exterior
- Year built:1950
- Building area:908 sq. ft.
- Lot area:0.74 Acres
Schools
- High school:Profile Sr. High School
- Middle school:Profile School
- Elementary school:Bethlehem Elementary
Utilities
- Sewer:Public Sewer On-Site
Finances and disclosures
- Price:$259,000
- Price per sq. ft.:$285.24
- Tax amount:$3,009 (2024)
New listings near 41 Meadow Street
- New
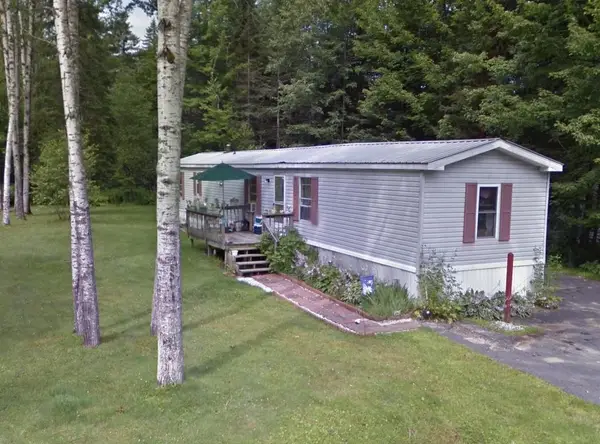 $34,999Active2 beds 2 baths952 sq. ft.
$34,999Active2 beds 2 baths952 sq. ft.11 Reid Circle, Bethlehem, NH 03574
MLS# 5056576Listed by: UNIQUE REALTY LLC - New
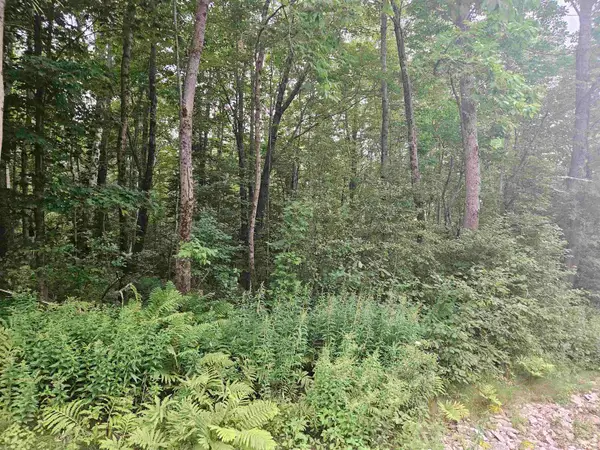 $45,000Active0.54 Acres
$45,000Active0.54 AcresLot 36 & 37 Agassiz Street, Bethlehem, NH 03574
MLS# 5055881Listed by: COLDWELL BANKER LIFESTYLES- FRANCONIA 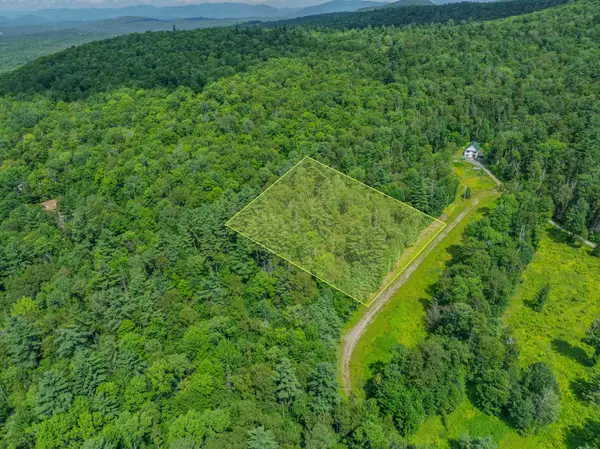 $75,000Active1.84 Acres
$75,000Active1.84 Acres000 Shepards Run, Bethlehem, NH 03574
MLS# 5054575Listed by: BADGER PEABODY & SMITH REALTY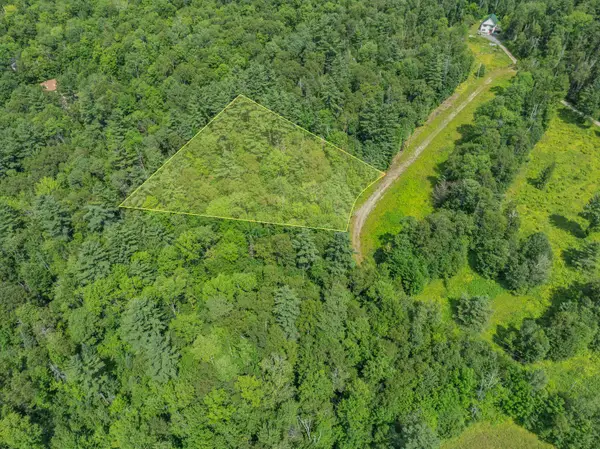 $75,000Active1.84 Acres
$75,000Active1.84 Acres00 Shepards Run, Bethlehem, NH 03574
MLS# 5054576Listed by: BADGER PEABODY & SMITH REALTY $75,000Active1.84 Acres
$75,000Active1.84 Acres0 Shepards Run, Bethlehem, NH 03574
MLS# 5054579Listed by: BADGER PEABODY & SMITH REALTY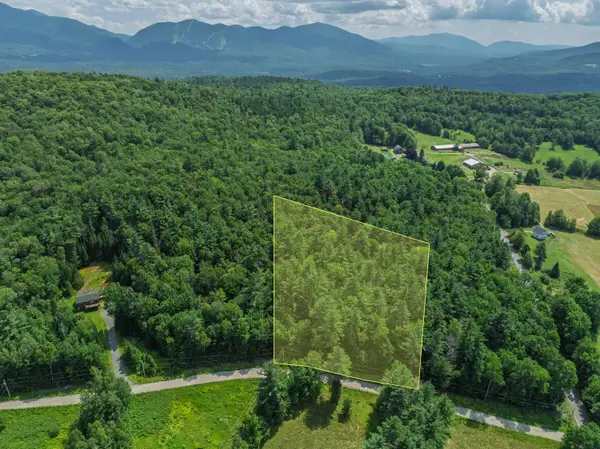 $85,000Active1.96 Acres
$85,000Active1.96 Acres0 Garnet Mountain Drive, Bethlehem, NH 03574
MLS# 5054580Listed by: BADGER PEABODY & SMITH REALTY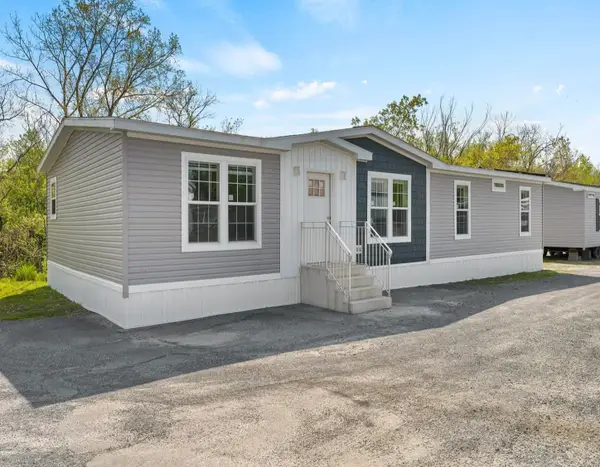 $184,000Active3 beds 2 baths1,493 sq. ft.
$184,000Active3 beds 2 baths1,493 sq. ft.16 Okane Circle, Bethlehem, NH 03574
MLS# 5053252Listed by: KW COASTAL AND LAKES & MOUNTAINS REALTY/HANOVER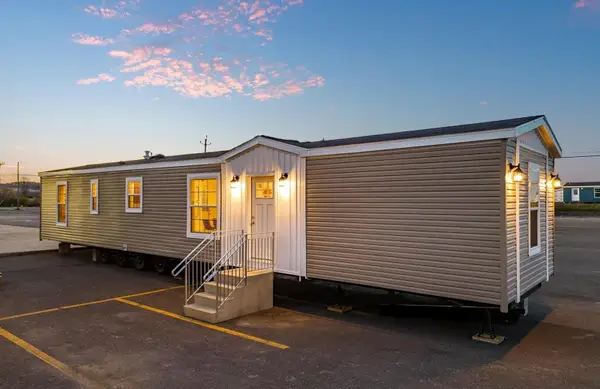 $149,000Active2 beds 2 baths800 sq. ft.
$149,000Active2 beds 2 baths800 sq. ft.15 Okane Circle, Bethlehem, NH 03574
MLS# 5053253Listed by: KW COASTAL AND LAKES & MOUNTAINS REALTY/HANOVER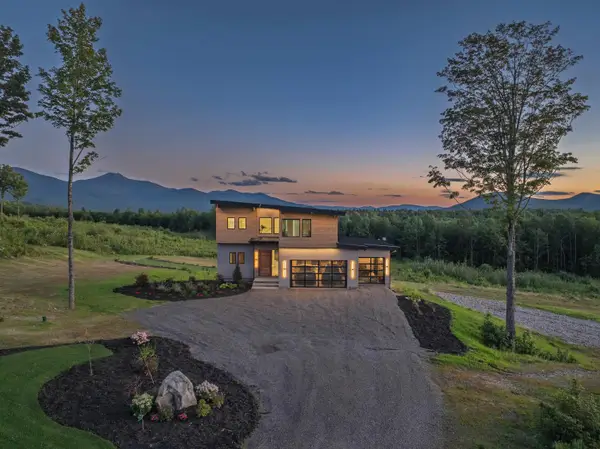 $2,650,000Active4 beds 4 baths3,699 sq. ft.
$2,650,000Active4 beds 4 baths3,699 sq. ft.289 Ledgewood Drive, Bethlehem, NH 03574
MLS# 5052894Listed by: BADGER PEABODY & SMITH REALTY

