286 South Road, Brentwood, NH 03833
Local realty services provided by:Better Homes and Gardens Real Estate The Masiello Group
286 South Road,Brentwood, NH 03833
$1,295,000
- 4 Beds
- 3 Baths
- 2,846 sq. ft.
- Single family
- Active
Listed by:amy jones
Office:the gove group real estate, llc.
MLS#:5056047
Source:PrimeMLS
Price summary
- Price:$1,295,000
- Price per sq. ft.:$319.2
About this home
Introducing 286 South Road, Brentwood. A Modern Farmhouse Retreat. If privacy and convenience tops your list, this custom 4-bedroom modern farmhouse is a rare find. Set on over 5 secluded acres, it’s approached by a scenic 450’ meadow-lined driveway that sets the tone for complete privacy and endless possibilities. Here is your opportunity for the barn you've been dreaming of, guest-ready ADU, or that backyard pool you’ve always wanted. The exterior is rich with detail, including a farmer’s porch with a Douglas Fir ceiling and eye-catching decorative trusses that elevate its modern farmhouse charm. Inside, more than 2,800 sq ft of refined living space showcases 9’ ceilings, extensive trim, coffered ceilings, and elegant finishes throughout. The open-concept kitchen boasts quartz countertops, high-end appliances, and custom cabinetry perfect for both casual meals and formal entertaining. The spa-like primary suite features a freestanding soaking tub and an oversized dual-entry tile shower with multiple shower heads. Additional amenities include a 3-car garage, rear composite deck, and a walkout basement ready for future expansion, supported by a 5-bedroom septic and pre-installed plumbing/ventilation for an ADU or versatile flex space. All within the desirable SAU 16 school district and close to Routes 101, 125, and the I-95/495 corridor. Close to Phillips Exeter Academy. Privacy, flexibility, and timeless style. 286 South Road is more than a home; it’s your next chapter.
Contact an agent
Home facts
- Year built:2025
- Listing ID #:5056047
- Added:46 day(s) ago
- Updated:September 28, 2025 at 10:27 AM
Rooms and interior
- Bedrooms:4
- Total bathrooms:3
- Full bathrooms:2
- Living area:2,846 sq. ft.
Heating and cooling
- Cooling:Central AC
- Heating:Forced Air
Structure and exterior
- Year built:2025
- Building area:2,846 sq. ft.
- Lot area:5.41 Acres
Schools
- High school:Exeter High School
- Middle school:Cooperative Middle School
- Elementary school:Swasey Central School
Utilities
- Sewer:Private
Finances and disclosures
- Price:$1,295,000
- Price per sq. ft.:$319.2
New listings near 286 South Road
- New
 $435,000Active2 beds 2 baths964 sq. ft.
$435,000Active2 beds 2 baths964 sq. ft.1 Juniper Lane, Brentwood, NH 03833
MLS# 5062520Listed by: KW COASTAL AND LAKES & MOUNTAINS REALTY 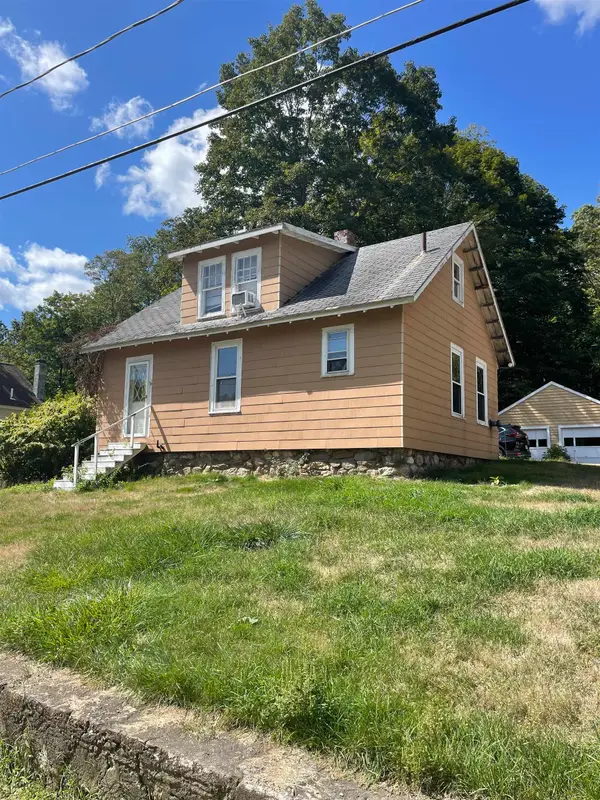 $345,000Active1 beds 1 baths825 sq. ft.
$345,000Active1 beds 1 baths825 sq. ft.14 River Road, Brentwood, NH 03885
MLS# 5061610Listed by: RUSSELL ASSOCIATES INC. $224,999Active3 beds 2 baths1,080 sq. ft.
$224,999Active3 beds 2 baths1,080 sq. ft.202 Robinhood Drive, Exeter, NH 03833
MLS# 5061507Listed by: DIAMOND KEY REAL ESTATE $804,344Pending2 beds 2 baths1,773 sq. ft.
$804,344Pending2 beds 2 baths1,773 sq. ft.18 Edgewater Way #33, Brentwood, NH 03833
MLS# 5061294Listed by: THE GOVE GROUP REAL ESTATE, LLC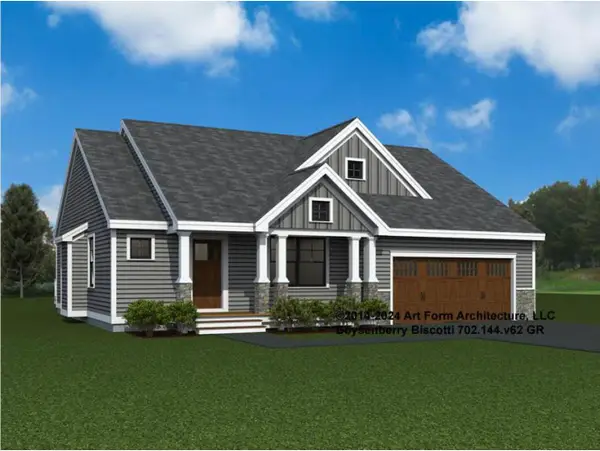 $758,855Pending2 beds 2 baths1,773 sq. ft.
$758,855Pending2 beds 2 baths1,773 sq. ft.9 Byrne Circle #65, Brentwood, NH 03833
MLS# 5061295Listed by: THE GOVE GROUP REAL ESTATE, LLC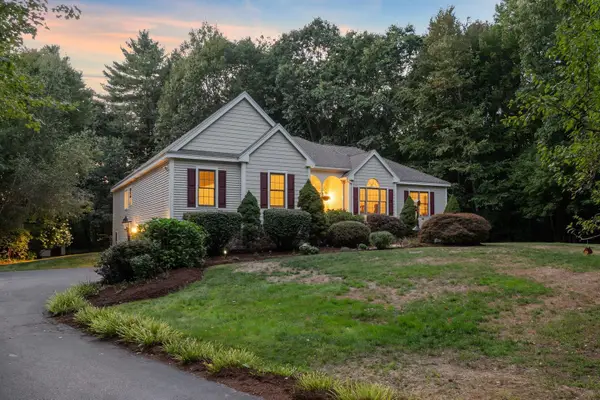 $972,000Active3 beds 4 baths3,899 sq. ft.
$972,000Active3 beds 4 baths3,899 sq. ft.12 Parshley Lane, Brentwood, NH 03833
MLS# 5060997Listed by: BHHS VERANI SEACOAST- Open Sat, 11am to 2pm
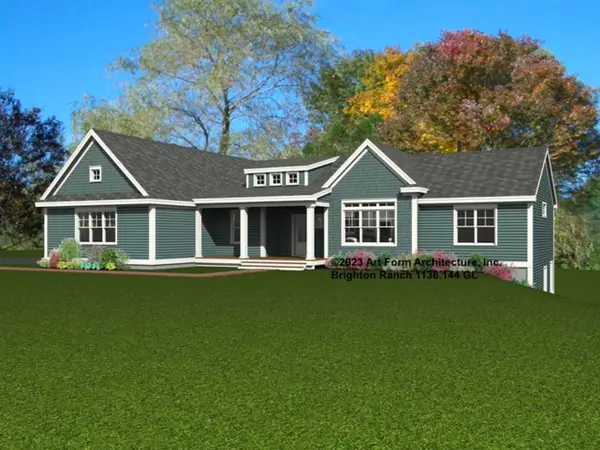 $1,100,000Active3 beds 2 baths2,159 sq. ft.
$1,100,000Active3 beds 2 baths2,159 sq. ft.Lot B Longview Place, Brentwood, NH 03833
MLS# 5060886Listed by: THE GOVE GROUP REAL ESTATE, LLC - Open Sat, 11am to 2pm
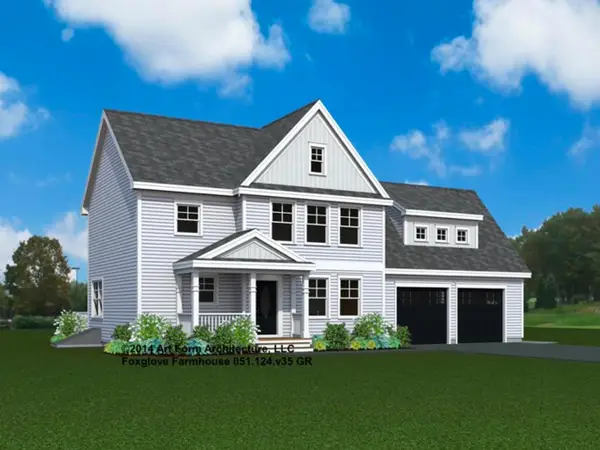 $989,900Active4 beds 3 baths2,334 sq. ft.
$989,900Active4 beds 3 baths2,334 sq. ft.Lot A Longview Place, Brentwood, NH 03833
MLS# 5060752Listed by: THE GOVE GROUP REAL ESTATE, LLC 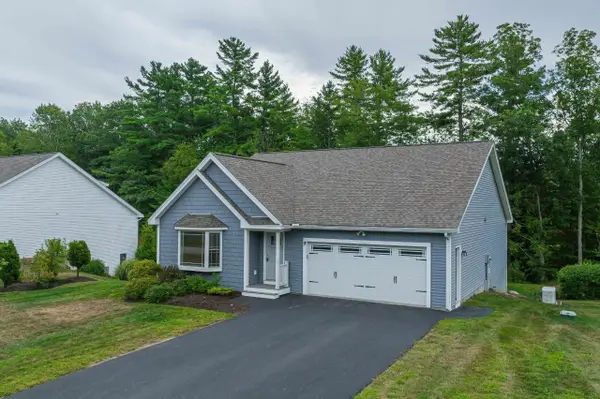 $639,000Pending2 beds 2 baths1,644 sq. ft.
$639,000Pending2 beds 2 baths1,644 sq. ft.9 Wilson Way, Brentwood, NH 03833
MLS# 5058314Listed by: COLDWELL BANKER YORKE REALTY- Open Sun, 11am to 2pm
 $1,650,000Active4 beds 4 baths3,550 sq. ft.
$1,650,000Active4 beds 4 baths3,550 sq. ft.Lot F Longview Place, Brentwood, NH 03833
MLS# 5058248Listed by: THE GOVE GROUP REAL ESTATE, LLC
