38 Abbey Road, Brentwood, NH 03833
Local realty services provided by:Better Homes and Gardens Real Estate The Masiello Group
38 Abbey Road,Brentwood, NH 03833
$449,900
- 2 Beds
- 2 Baths
- 1,436 sq. ft.
- Condominium
- Pending
Listed by:daniel mendoncaCell: 603-490-8801
Office:bhhs verani salem
MLS#:5048499
Source:PrimeMLS
Price summary
- Price:$449,900
- Price per sq. ft.:$213.02
- Monthly HOA dues:$425
About this home
Welcome to this beautifully updated 2-bedroom, 1.5-bath townhouse-style home located in a pet friendly community & the highly desirable Exeter School District. This move-in-ready property offers comfort, convenience, and a host of modern upgrades throughout. Step inside to find brand-new vinyl plank flooring on the first floor, new carpeting upstairs, and updated lighting fixtures. The spacious living room features recessed lighting and a cozy gas log fireplace, perfect for relaxing evenings.The fully applianced kitchen opens to a dining area with sliders leading to a private back deck—ideal for entertaining or enjoying the outdoors.This home also offers a 1-car attached garage with an automatic door opener, central air conditioning, and an FHW propane heating and hot water system with a storage tank. Safety and peace of mind are enhanced by a full fire sprinkler system and a pull-down attic staircase for convenient storage access.The monthly condo fee includes snow plowing, landscaping, master insurance, water, and sewer—making for easy, low-maintenance living. Located just minutes from shopping, dining, and Routes 101 and 95, this home is perfect for commuters and anyone looking for a comfortable lifestyle in a prime location.Don’t miss your chance to own this gem in one of the Seacoast’s most sought-after communities!
Contact an agent
Home facts
- Year built:2001
- Listing ID #:5048499
- Added:94 day(s) ago
- Updated:September 28, 2025 at 07:17 AM
Rooms and interior
- Bedrooms:2
- Total bathrooms:2
- Full bathrooms:1
- Living area:1,436 sq. ft.
Heating and cooling
- Cooling:Central AC
- Heating:Forced Air
Structure and exterior
- Year built:2001
- Building area:1,436 sq. ft.
Schools
- High school:Exeter High School
- Middle school:Cooperative Middle School
- Elementary school:Swasey Central School
Utilities
- Sewer:Leach Field, Private, Shared
Finances and disclosures
- Price:$449,900
- Price per sq. ft.:$213.02
- Tax amount:$7,012 (2024)
New listings near 38 Abbey Road
- New
 $435,000Active2 beds 2 baths964 sq. ft.
$435,000Active2 beds 2 baths964 sq. ft.1 Juniper Lane, Brentwood, NH 03833
MLS# 5062520Listed by: KW COASTAL AND LAKES & MOUNTAINS REALTY 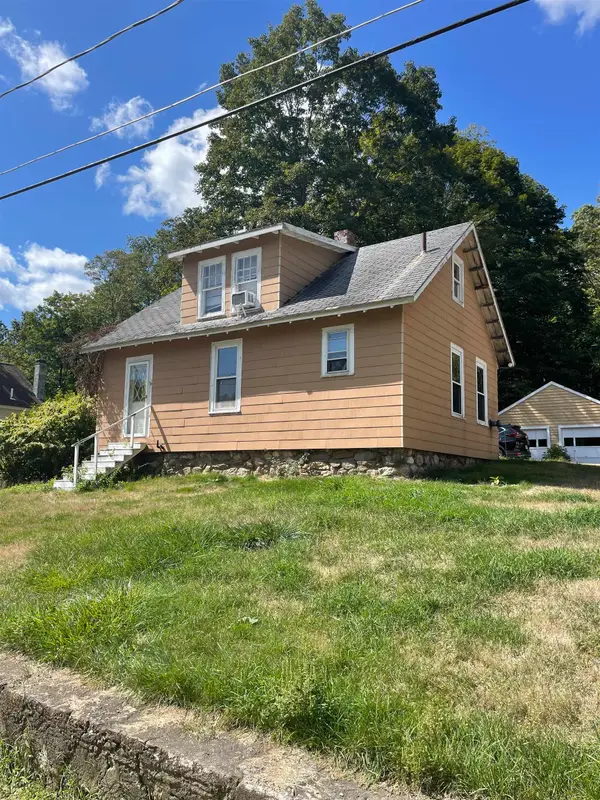 $345,000Active1 beds 1 baths825 sq. ft.
$345,000Active1 beds 1 baths825 sq. ft.14 River Road, Brentwood, NH 03885
MLS# 5061610Listed by: RUSSELL ASSOCIATES INC. $224,999Active3 beds 2 baths1,080 sq. ft.
$224,999Active3 beds 2 baths1,080 sq. ft.202 Robinhood Drive, Exeter, NH 03833
MLS# 5061507Listed by: DIAMOND KEY REAL ESTATE $804,344Pending2 beds 2 baths1,773 sq. ft.
$804,344Pending2 beds 2 baths1,773 sq. ft.18 Edgewater Way #33, Brentwood, NH 03833
MLS# 5061294Listed by: THE GOVE GROUP REAL ESTATE, LLC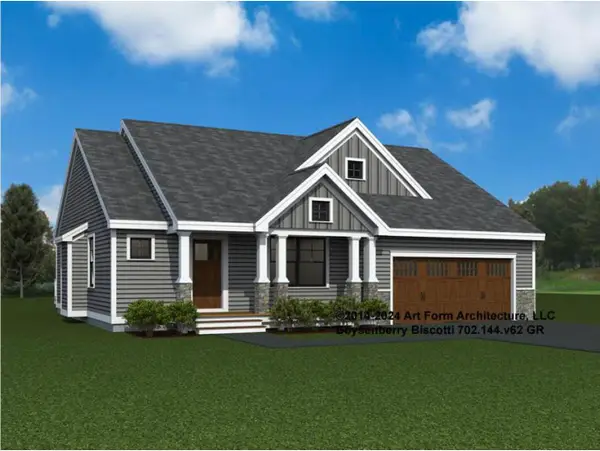 $758,855Pending2 beds 2 baths1,773 sq. ft.
$758,855Pending2 beds 2 baths1,773 sq. ft.9 Byrne Circle #65, Brentwood, NH 03833
MLS# 5061295Listed by: THE GOVE GROUP REAL ESTATE, LLC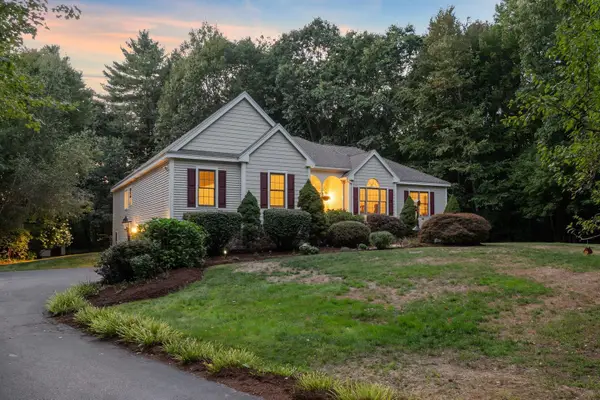 $972,000Active3 beds 4 baths3,899 sq. ft.
$972,000Active3 beds 4 baths3,899 sq. ft.12 Parshley Lane, Brentwood, NH 03833
MLS# 5060997Listed by: BHHS VERANI SEACOAST- Open Sat, 11am to 2pm
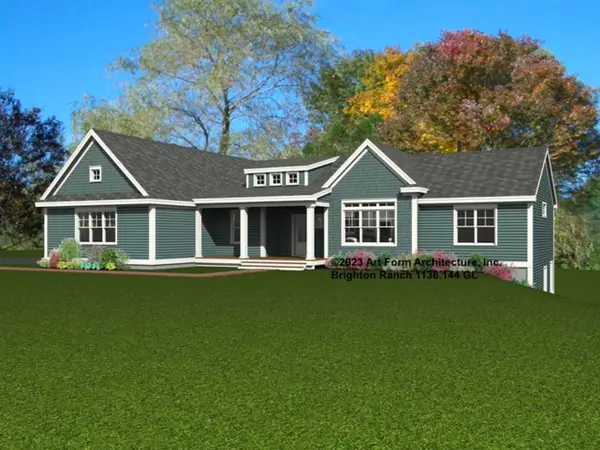 $1,100,000Active3 beds 2 baths2,159 sq. ft.
$1,100,000Active3 beds 2 baths2,159 sq. ft.Lot B Longview Place, Brentwood, NH 03833
MLS# 5060886Listed by: THE GOVE GROUP REAL ESTATE, LLC - Open Sat, 11am to 2pm
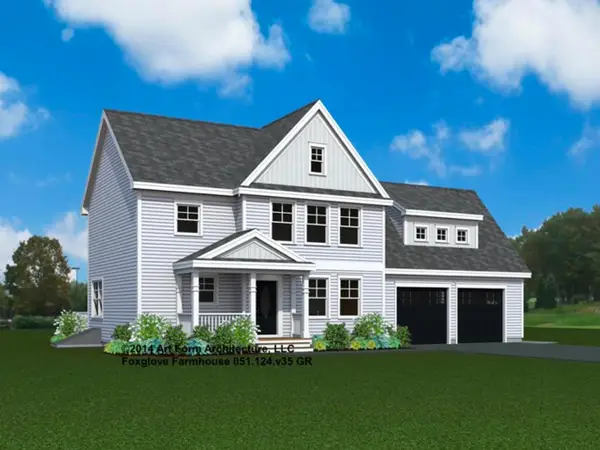 $989,900Active4 beds 3 baths2,334 sq. ft.
$989,900Active4 beds 3 baths2,334 sq. ft.Lot A Longview Place, Brentwood, NH 03833
MLS# 5060752Listed by: THE GOVE GROUP REAL ESTATE, LLC 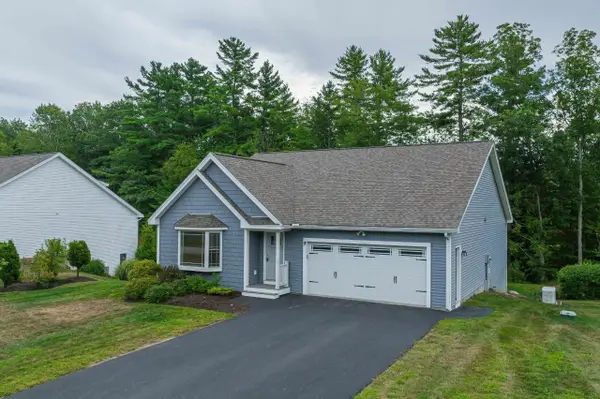 $639,000Pending2 beds 2 baths1,644 sq. ft.
$639,000Pending2 beds 2 baths1,644 sq. ft.9 Wilson Way, Brentwood, NH 03833
MLS# 5058314Listed by: COLDWELL BANKER YORKE REALTY- Open Sun, 11am to 2pm
 $1,650,000Active4 beds 4 baths3,550 sq. ft.
$1,650,000Active4 beds 4 baths3,550 sq. ft.Lot F Longview Place, Brentwood, NH 03833
MLS# 5058248Listed by: THE GOVE GROUP REAL ESTATE, LLC
