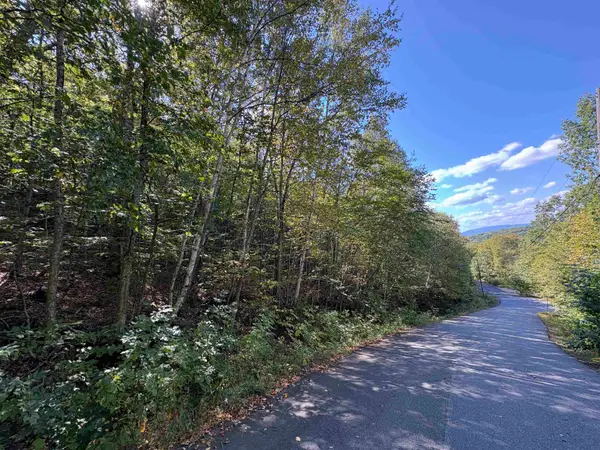15 Glade Circle, Campton, NH 03223
Local realty services provided by:Better Homes and Gardens Real Estate The Masiello Group
15 Glade Circle,Campton, NH 03223
$1,399,000
- 5 Beds
- 5 Baths
- 4,234 sq. ft.
- Single family
- Active
Listed by:leslie fox
Office:red fox realty
MLS#:5048201
Source:PrimeMLS
Price summary
- Price:$1,399,000
- Price per sq. ft.:$288.93
About this home
This extraordinary custom home offers the best views in the region—capturing the iconic Sandwich Range, Waterville Valley, and Franconia Notch through soaring windows that flood the interior with natural light. Designed to impress at every turn, the open-concept living space blends rustic sophistication with refined comfort. A dramatic fieldstone fireplace anchors the living room, while the chef’s kitchen stuns with Sub-Zero and Wolf appliances, Italian marble countertops, copper sink and hood, pot filler, custom cabinetry, and a built-in wet bar with wine fridge. The main level includes a designer mudroom, private office with custom barn doors, a heated screened porch with exposed beams and TV, and a beautifully appointed half bath with a barn-style vanity. Upstairs, the primary suite is a luxurious retreat with propane fireplace, spa-worthy bath, walk-in closet, and its own A/C split. Four additional bedrooms, 2 full baths, and laundry complete the upper level. The lower level was built for entertaining—featuring a game room, custom pool table, ultra-high-resolution home theater, two-seat bar, and ¾ bath. Outside, the wow continues: a Trex deck with granite bar, built-in stone grill, hot tub, fire pit, stone patio, and tiered gardens—all designed to showcase jaw-dropping mountain views. With a heated garage, whole-house generator, Sonos system, premium mechanicals, and being sold fully furnished—this is a rare opportunity to own one of the area's most remarkable homes.
Contact an agent
Home facts
- Year built:2000
- Listing ID #:5048201
- Added:95 day(s) ago
- Updated:September 28, 2025 at 10:27 AM
Rooms and interior
- Bedrooms:5
- Total bathrooms:5
- Full bathrooms:3
- Living area:4,234 sq. ft.
Heating and cooling
- Cooling:Mini Split
- Heating:Oil
Structure and exterior
- Roof:Asphalt Shingle
- Year built:2000
- Building area:4,234 sq. ft.
- Lot area:1.8 Acres
Schools
- High school:Plymouth Regional High School
- Elementary school:Campton Elementary
Utilities
- Sewer:Leach Field, Septic
Finances and disclosures
- Price:$1,399,000
- Price per sq. ft.:$288.93
- Tax amount:$15,253 (2024)
New listings near 15 Glade Circle
- New
 $99,900Active12.7 Acres
$99,900Active12.7 AcresNH Route 175, Campton, NH 03223
MLS# 5062569Listed by: RED FOX REALTY - New
 $27,500Active1.18 Acres
$27,500Active1.18 AcresLot 23 Bell Valley Road, Campton, NH 03223
MLS# 5062388Listed by: COMPASS NEW ENGLAND, LLC - New
 $249,900Active2 beds 2 baths1,061 sq. ft.
$249,900Active2 beds 2 baths1,061 sq. ft.15 Overlook Road #2, Campton, NH 03223
MLS# 5062051Listed by: ROPER REAL ESTATE - New
 $96,900Active5.52 Acres
$96,900Active5.52 Acres4 Seven Sisters Circle, Campton, NH 03223
MLS# 5061994Listed by: ALEX & ASSOCIATES REALTY  $89,500Active2 beds 2 baths924 sq. ft.
$89,500Active2 beds 2 baths924 sq. ft.15 Mayhew Road, Campton, NH 03223
MLS# 5061580Listed by: ALPINE LAKES REAL ESTATE INC. $468,000Active2 beds 2 baths1,719 sq. ft.
$468,000Active2 beds 2 baths1,719 sq. ft.18 Panaway Drive, Campton, NH 03223
MLS# 5061441Listed by: THE MERRILL BARTLETT GROUP $360,000Active3 beds 2 baths1,135 sq. ft.
$360,000Active3 beds 2 baths1,135 sq. ft.18 Condo Road, Campton, NH 03223
MLS# 5061359Listed by: COLDWELL BANKER REALTY CENTER HARBOR NH $1,200,000Active5 beds 6 baths3,095 sq. ft.
$1,200,000Active5 beds 6 baths3,095 sq. ft.383 Owl Street, Campton, NH 03223
MLS# 5061316Listed by: TODAY REAL ESTATE $29,000Active1.04 Acres
$29,000Active1.04 Acres00 Summit Drive, Campton, NH 03223
MLS# 5061185Listed by: POLIMENO REALTY $49,000Active1.02 Acres
$49,000Active1.02 Acres0 Taylor Drive, Campton, NH 03223
MLS# 5061187Listed by: POLIMENO REALTY
