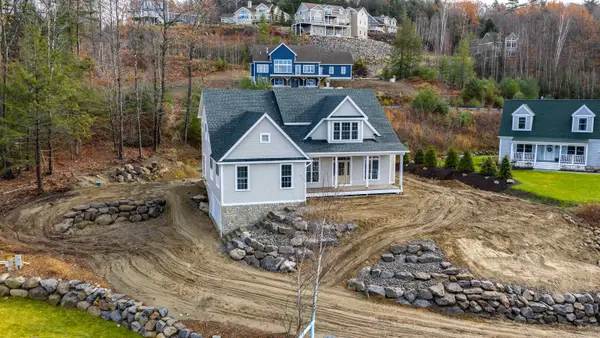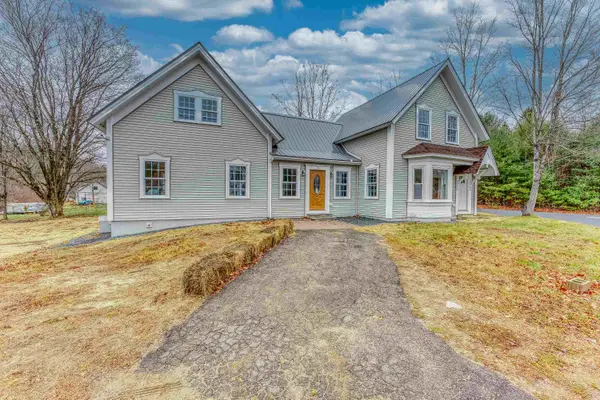18 Panaway Drive, Campton, NH 03223
Local realty services provided by:Better Homes and Gardens Real Estate The Masiello Group
18 Panaway Drive,Campton, NH 03223
$450,000
- 2 Beds
- 2 Baths
- 1,719 sq. ft.
- Single family
- Active
Listed by: karen lumnah
Office: the merrill bartlett group
MLS#:5061441
Source:PrimeMLS
Price summary
- Price:$450,000
- Price per sq. ft.:$261.78
- Monthly HOA dues:$76.92
About this home
Completely enjoy this home and the convenience of LOW maintenance living whether year-round or seasonally! Ski season is fast approaching in the mountains, and you can close in time to completely enjoy this less than 2- year-young FULLY FURNISHED home! Privately tucked away in the highly sought-after Waterville Estates community, you have the perfect blend of nearby adrenaline seeking thrills, PLUS some truly relaxing amenities. The community's private heated indoor pools and spa are perfect for the chilly winter months PLUS more outdoor pools and recreation options in the Spring and Summer. This home features all the bells and whistles you want; with quartz countertops, an upgraded hood over a double oven gas range, a large center kitchen island and a farmhouse sink, this kitchen will make you want to stay in and cook! Get cozy in front of the gas fireplace in the spacious living room while watching snow fall outside your triple panel slider leading to the back deck. Sun-soaked floor-to-ceiling windows in the dining area look over the picturesque, wooded yard. Two comfortable bedrooms are on the second floor with a beautiful full bathroom, and a computer nook at the end of the bright catwalk. Need extra space for guests? This home also has a finished basement with additional sleeping space or use it as a rec room for movies and game night. With adventure just outside your front door, activities in the area are limitless and offer something for everyone to enjoy!
Contact an agent
Home facts
- Year built:2023
- Listing ID #:5061441
- Added:60 day(s) ago
- Updated:November 15, 2025 at 11:24 AM
Rooms and interior
- Bedrooms:2
- Total bathrooms:2
- Full bathrooms:1
- Living area:1,719 sq. ft.
Heating and cooling
- Cooling:Central AC
- Heating:Hot Air
Structure and exterior
- Roof:Metal
- Year built:2023
- Building area:1,719 sq. ft.
- Lot area:0.28 Acres
Schools
- High school:Plymouth Regional High School
- Elementary school:Campton Elementary
Utilities
- Sewer:Private
Finances and disclosures
- Price:$450,000
- Price per sq. ft.:$261.78
- Tax amount:$9,490 (2024)
New listings near 18 Panaway Drive
- New
 $1,275,000Active4 beds 4 baths3,319 sq. ft.
$1,275,000Active4 beds 4 baths3,319 sq. ft.17 Rising Ridge Road #3, Campton, NH 03223
MLS# 5069627Listed by: FOUR SEASONS SOTHEBY'S INT'L REALTY - New
 $719,900Active3 beds 3 baths2,413 sq. ft.
$719,900Active3 beds 3 baths2,413 sq. ft.35 Mad River Road, Campton, NH 03223
MLS# 5069648Listed by: BADGER PEABODY & SMITH REALTY - Open Sat, 10am to 12pmNew
 $1,199,900Active4 beds 4 baths3,093 sq. ft.
$1,199,900Active4 beds 4 baths3,093 sq. ft.15 Rising Ridge Road, Campton, NH 03223
MLS# 5069399Listed by: FOUR SEASONS SOTHEBY'S INT'L REALTY - New
 $395,000Active3 beds 2 baths1,302 sq. ft.
$395,000Active3 beds 2 baths1,302 sq. ft.36 Briarcliff Circle, Campton, NH 03223
MLS# 5068684Listed by: JILL & CO. REALTY GROUP - REAL BROKER NH, LLC - New
 $329,900Active2 beds 2 baths1,518 sq. ft.
$329,900Active2 beds 2 baths1,518 sq. ft.14 Parker Road #C-2, Campton, NH 03223
MLS# 5068524Listed by: RED FOX REALTY - New
 $225,000Active1.4 Acres
$225,000Active1.4 Acres0 Glade Circle #29, Campton, NH 03223
MLS# 5068478Listed by: ANCHOR REAL ESTATE - New
 $675,000Active-- beds 2 baths2,561 sq. ft.
$675,000Active-- beds 2 baths2,561 sq. ft.99 Pinnacle Road, Campton, NH 03223
MLS# 5068487Listed by: REAL BROKER NH, LLC  $440,000Active72.84 Acres
$440,000Active72.84 Acres10-6 Page Road, Campton, NH 03223
MLS# 5067567Listed by: SRE BROKERS $845,000Active3 beds 4 baths3,930 sq. ft.
$845,000Active3 beds 4 baths3,930 sq. ft.32 Merrill Road, Campton, NH 03223
MLS# 5067876Listed by: REAL BROKER NH, LLC $280,000Active3 beds 2 baths1,635 sq. ft.
$280,000Active3 beds 2 baths1,635 sq. ft.20 Condo Road #3, Campton, NH 03223
MLS# 5067073Listed by: TODAY REAL ESTATE
