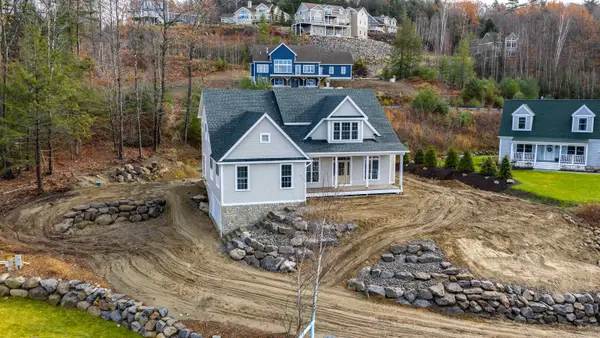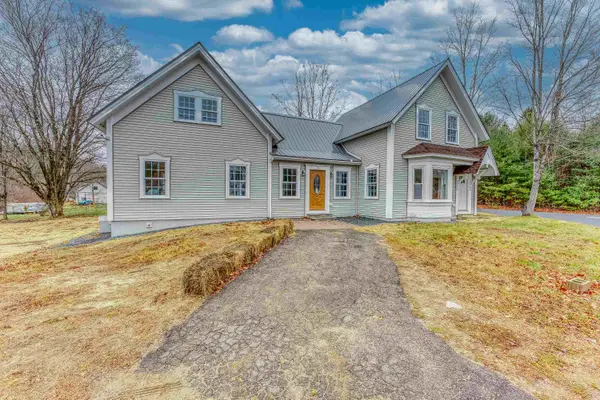20 Merrill Road, Campton, NH 03223
Local realty services provided by:Better Homes and Gardens Real Estate The Masiello Group
20 Merrill Road,Campton, NH 03223
$649,000
- 4 Beds
- 4 Baths
- 2,914 sq. ft.
- Single family
- Active
Listed by: jeffrey brown
Office: waterville valley realty
MLS#:5050072
Source:PrimeMLS
Price summary
- Price:$649,000
- Price per sq. ft.:$194.66
- Monthly HOA dues:$8.33
About this home
WONDERFUL CONTEMPORARY HOME in very desirable Page Hill subdivision. Nicely designed with a great layout for entertaining and comfort. ALL FRESHLY PAINTED THROUGHOUT! The bright and welcoming foyer opens up to the spacious living room with brick fireplace (with propane insert) and cathedral ceilings. A wall of glass opens to the views of the backyard with seasonal views to the mountains beyond. There is a bedroom and full bath on this level, allowing for one-floor living or convenient home-office. Enjoy the huge Trex deck off the den area with a custom-powered awning cooling off the deck in the summer. Mini splits are installed in the living room and the primary suite. Ascend the open stairs to the second level. Primary suite with updated bath is on the right where you will find a huge walk-in closet. Take a left across the bridge balcony to two additional bedroom and a full bath. The lower level provides a finished family room with direct access to the backyard. Laundry/ craft room plus a huge workshop for all of your hobbies and crafts. There is also a half bath on this level. The yard is nicely landscaped and well maintained. Recent updates include all interior freshly painted (2025), a new roof in 2022 and all exterior painted in 2024. Easy access to route 49 in Campton. Near all of the major ski areas as well as Owls Nest golf and all recreation opportunities north and south. Come take a look at this quality home in Page Hill.
Contact an agent
Home facts
- Year built:1983
- Listing ID #:5050072
- Added:165 day(s) ago
- Updated:December 17, 2025 at 09:10 PM
Rooms and interior
- Bedrooms:4
- Total bathrooms:4
- Full bathrooms:2
- Living area:2,914 sq. ft.
Heating and cooling
- Cooling:Mini Split
- Heating:Baseboard, Mini Split, Multi Zone, Oil
Structure and exterior
- Roof:Asphalt Shingle
- Year built:1983
- Building area:2,914 sq. ft.
- Lot area:2.1 Acres
Schools
- High school:Plymouth Regional High School
- Elementary school:Campton Elementary
Utilities
- Sewer:Leach Field, Private, Septic
Finances and disclosures
- Price:$649,000
- Price per sq. ft.:$194.66
- Tax amount:$9,565 (2025)
New listings near 20 Merrill Road
 $839,900Active3 beds 3 baths3,639 sq. ft.
$839,900Active3 beds 3 baths3,639 sq. ft.241 Windmill Road, Campton, NH 03223
MLS# 5071292Listed by: ROPER REAL ESTATE $389,000Active2 beds 2 baths1,249 sq. ft.
$389,000Active2 beds 2 baths1,249 sq. ft.37 Pegwood Hill Road, Campton, NH 03223
MLS# 5070636Listed by: BADGER PEABODY & SMITH REALTY/PLYMOUTH $319,900Active2.31 Acres
$319,900Active2.31 Acres73 Ellsworth Hill Road, Campton, NH 03223
MLS# 5070575Listed by: RE/MAX INNOVATIVE BAYSIDE $1,275,000Active4 beds 4 baths3,319 sq. ft.
$1,275,000Active4 beds 4 baths3,319 sq. ft.17 Rising Ridge Road #3, Campton, NH 03223
MLS# 5069627Listed by: FOUR SEASONS SOTHEBY'S INT'L REALTY $719,900Active3 beds 3 baths2,413 sq. ft.
$719,900Active3 beds 3 baths2,413 sq. ft.35 Mad River Road, Campton, NH 03223
MLS# 5069648Listed by: BADGER PEABODY & SMITH REALTY $1,199,900Active4 beds 4 baths3,093 sq. ft.
$1,199,900Active4 beds 4 baths3,093 sq. ft.15 Rising Ridge Road, Campton, NH 03223
MLS# 5069399Listed by: FOUR SEASONS SOTHEBY'S INT'L REALTY $395,000Active3 beds 2 baths1,302 sq. ft.
$395,000Active3 beds 2 baths1,302 sq. ft.36 Briarcliff Circle, Campton, NH 03223
MLS# 5068684Listed by: JILL & CO. REALTY GROUP - REAL BROKER NH, LLC $329,900Active2 beds 2 baths1,518 sq. ft.
$329,900Active2 beds 2 baths1,518 sq. ft.14 Parker Road #C-2, Campton, NH 03223
MLS# 5068524Listed by: RED FOX REALTY $225,000Active1.4 Acres
$225,000Active1.4 Acres0 Glade Circle #29, Campton, NH 03223
MLS# 5068478Listed by: ANCHOR REAL ESTATE $675,000Active-- beds 2 baths2,561 sq. ft.
$675,000Active-- beds 2 baths2,561 sq. ft.99 Pinnacle Road, Campton, NH 03223
MLS# 5068487Listed by: REAL BROKER NH, LLC
