144 Grandpa Harry's Lane, Carroll, NH 03595
Local realty services provided by:Better Homes and Gardens Real Estate The Milestone Team
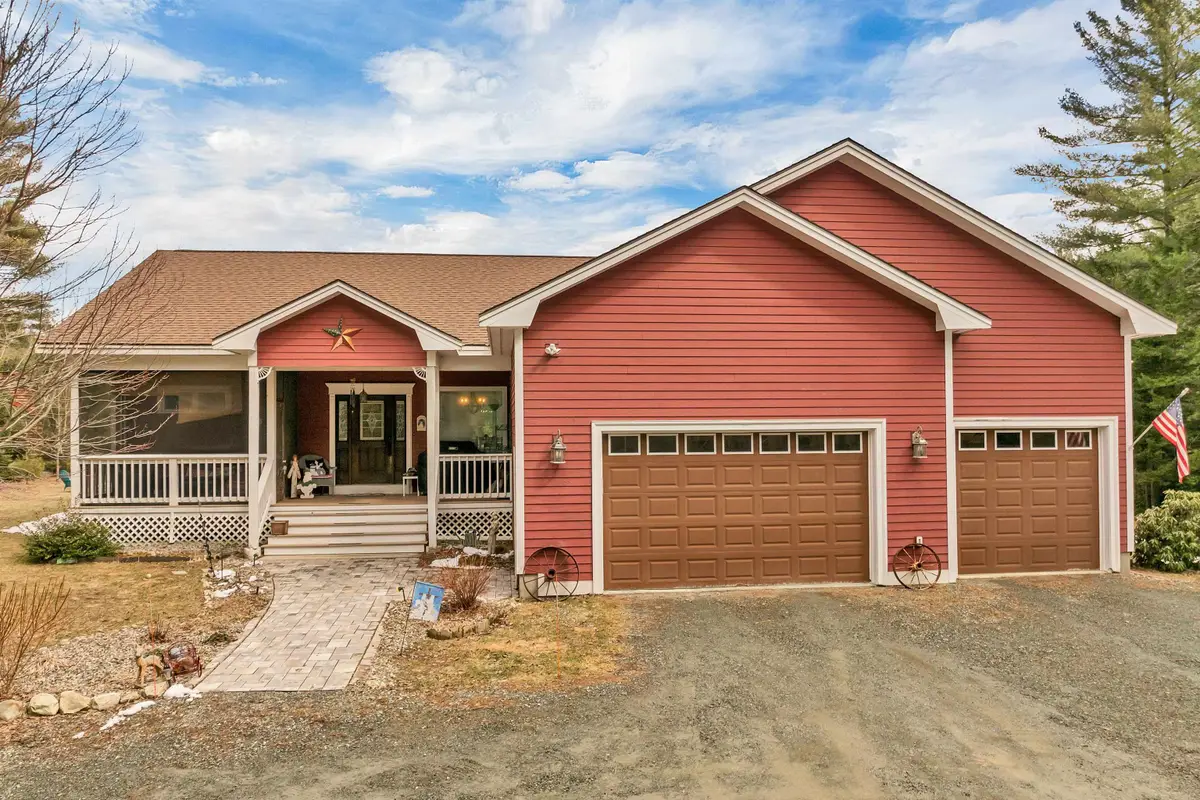
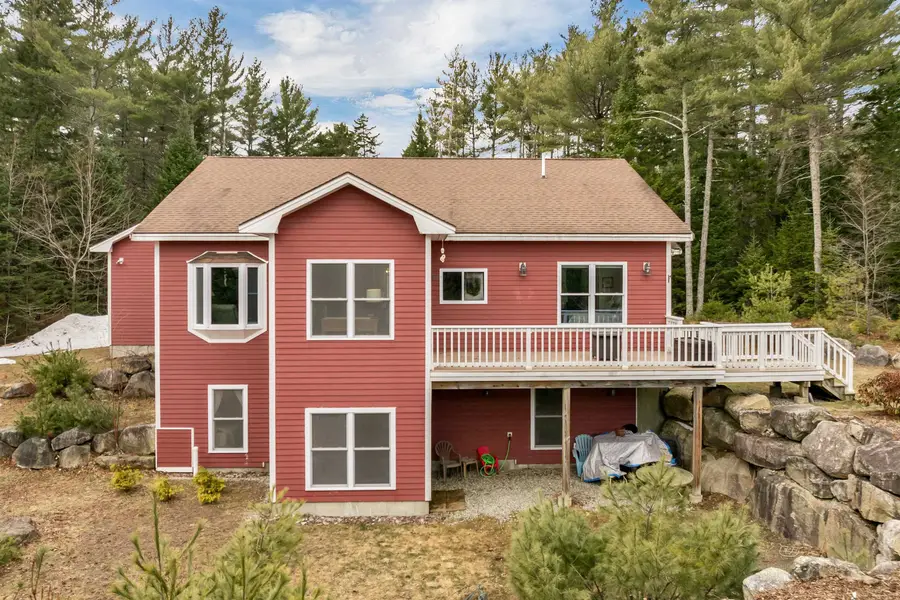

Listed by:tammy dubreuil
Office:northwind realty
MLS#:5034478
Source:PrimeMLS
Price summary
- Price:$620,000
- Price per sq. ft.:$231
About this home
Take a look at these photos and you will see how private this home is, so peaceful and calming. This lot is made for outdoor living. Sitting around the firepit or maybe even getting yourself a hot tub, this is what living in the North Country is all about, peace and quiet. The current owners are very motivated - all reasonable offers will be considered. First floor is open concept with cooks delight kitchen, breakfast nook, living room with huge gas fireplace and dining area. On the other side of the home features a large primary bedroom with 2 closets (one being a walk in) and its own private bathroom with modern shower. Also on first floor there is a separate half bath for your guests. Downstairs you will see a large family room with walk out to the patio as well as 2 good size bedrooms, a separate office area, a large laundry area, full size bathroom and a utility room. Home features central AC for those warm days and a whole house generator just in case you may need it. An oversized 2 car garage with direct entry has more than enough room for your vehicles and more. Out front there is a large covered porch as well as a screened in room. We are close to all the major attractions including the famous Mt Washington Hotel & Golf Club, Cog RR, lots of great restaurants and breweries are only a short drive away. Keep this home for yourself or get into the AirBnB market. Many possibilites, don't miss out.
Contact an agent
Home facts
- Year built:2010
- Listing Id #:5034478
- Added:134 day(s) ago
- Updated:August 02, 2025 at 03:44 AM
Rooms and interior
- Bedrooms:3
- Total bathrooms:3
- Full bathrooms:2
- Living area:2,684 sq. ft.
Heating and cooling
- Cooling:Central AC
- Heating:Forced Air, Multi Zone
Structure and exterior
- Roof:Asphalt Shingle
- Year built:2010
- Building area:2,684 sq. ft.
- Lot area:2.08 Acres
Schools
- High school:White Mountain Regional HS
- Middle school:Whitefield Elementary
- Elementary school:Whitefield Elementary School
Utilities
- Sewer:Leach Field, Private, Septic
Finances and disclosures
- Price:$620,000
- Price per sq. ft.:$231
- Tax amount:$5,065 (2025)
New listings near 144 Grandpa Harry's Lane
- New
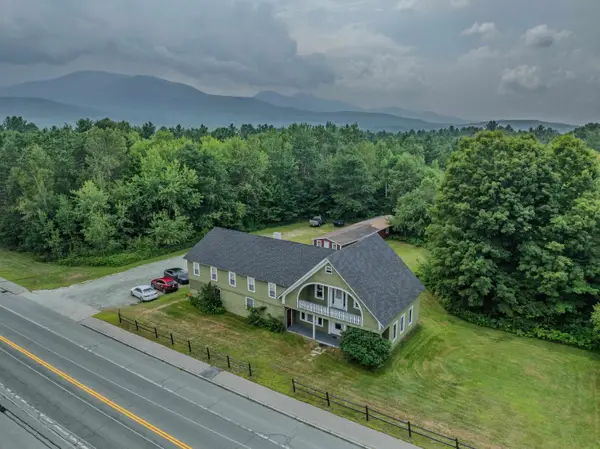 $449,500Active-- beds -- baths5,024 sq. ft.
$449,500Active-- beds -- baths5,024 sq. ft.407 Route 3 N, Carroll, NH 03595
MLS# 5056511Listed by: COLDWELL BANKER LIFESTYLES- FRANCONIA - New
 $795,000Active3 beds 3 baths2,242 sq. ft.
$795,000Active3 beds 3 baths2,242 sq. ft.28 Billbarb Road, Carroll, NH 03598
MLS# 5056494Listed by: BADGER PEABODY & SMITH REALTY/BRETTON WOODS  $249,500Pending2 beds 2 baths1,391 sq. ft.
$249,500Pending2 beds 2 baths1,391 sq. ft.1790 US 115, Carroll, NH 03595
MLS# 5055215Listed by: EXP REALTY- Open Thu, 5:30 to 7:30pmNew
 $469,500Active5 beds 2 baths3,168 sq. ft.
$469,500Active5 beds 2 baths3,168 sq. ft.1478 Route 3 North, Carroll, NH 03595
MLS# 5055748Listed by: ALL INCLUSIVE REALTY, LLC 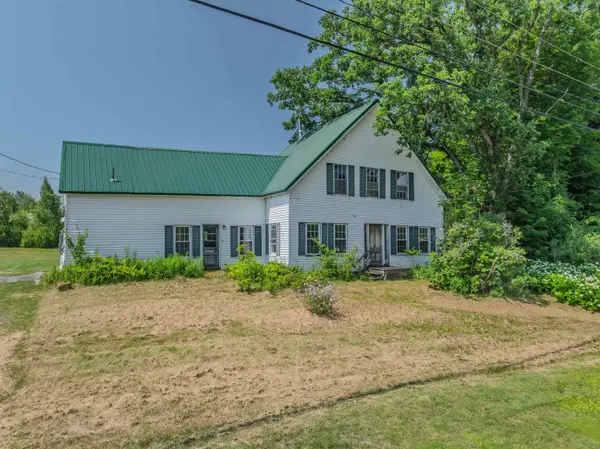 $110,000Active3 beds 1 baths1,935 sq. ft.
$110,000Active3 beds 1 baths1,935 sq. ft.213 Route 3 N, Carroll, NH 03598
MLS# 5052040Listed by: BADGER PEABODY & SMITH REALTY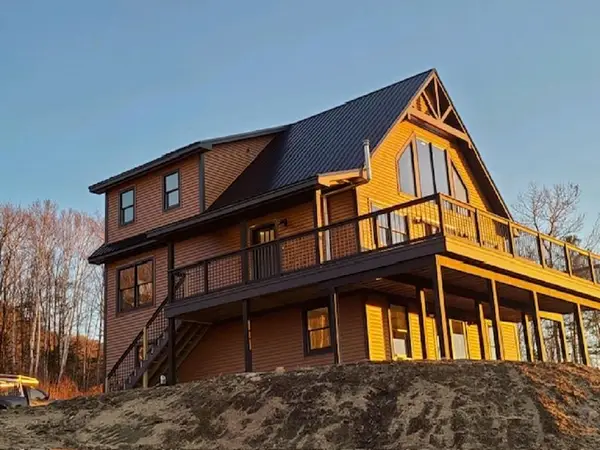 $925,000Active3 beds 3 baths2,110 sq. ft.
$925,000Active3 beds 3 baths2,110 sq. ft.28 Billbarb Road, Carroll, NH 03598
MLS# 5049827Listed by: OWNERENTRY.COM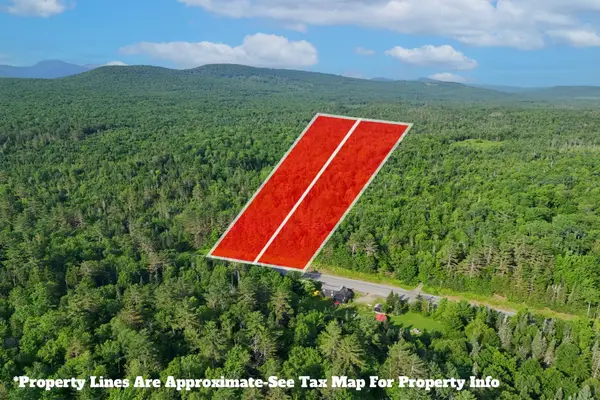 $247,000Active19 Acres
$247,000Active19 Acres0 Route 3 North, Carroll, NH 03595
MLS# 5049041Listed by: JASON MITCHELL GROUP $269,000Active30.2 Acres
$269,000Active30.2 AcresLot 54-3 Route 115, Carroll, NH 03598
MLS# 5048455Listed by: BADGER PEABODY & SMITH REALTY/BRETTON WOODS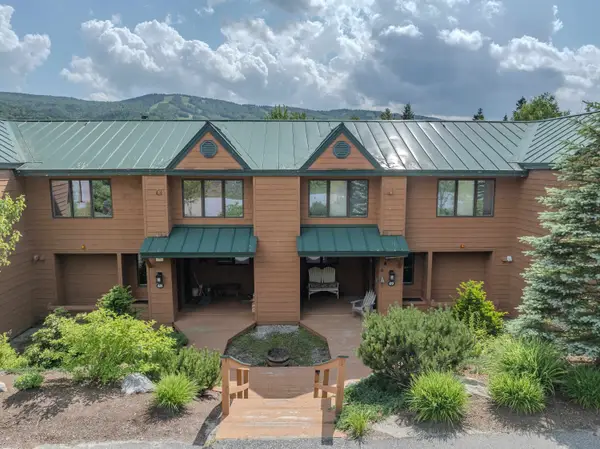 $759,000Active4 beds 4 baths2,378 sq. ft.
$759,000Active4 beds 4 baths2,378 sq. ft.54 Appleby Close #49, Carroll, NH 03575
MLS# 5048393Listed by: BADGER PEABODY & SMITH REALTY/BRETTON WOODS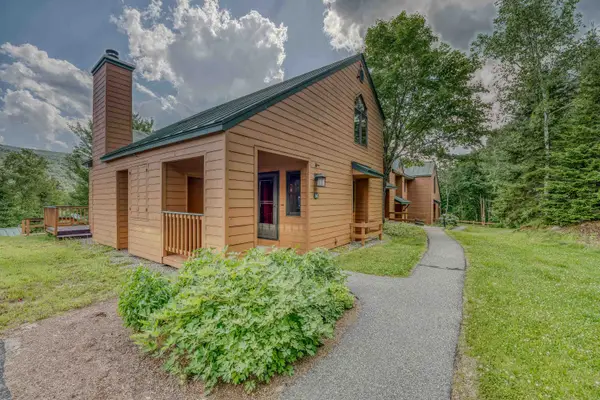 $759,000Active4 beds 4 baths2,574 sq. ft.
$759,000Active4 beds 4 baths2,574 sq. ft.510 Hannah Loop #54, Carroll, NH 03575
MLS# 5048395Listed by: BADGER PEABODY & SMITH REALTY/BRETTON WOODS

