91 Stickney Circle #42, Carroll, NH 03575
Local realty services provided by:Better Homes and Gardens Real Estate The Milestone Team
91 Stickney Circle #42,Carroll, NH 03575
$449,000
- 3 Beds
- 2 Baths
- 1,344 sq. ft.
- Condominium
- Active
Listed by:matthew pennerPhone: 603-714-5148
Office:badger peabody & smith realty/bretton woods
MLS#:5064776
Source:PrimeMLS
Price summary
- Price:$449,000
- Price per sq. ft.:$334.08
- Monthly HOA dues:$300
About this home
This tastefully decorated and meticulously maintained Stickney Circle condo is truly turn-key...just bring your bags and start enjoying all that the Bretton Woods Resort community has to offer. Located just moments from the world-class Omni Mount Washington Hotel & Resort, award-winning skiing & riding conditions at Bretton Woods Ski Area, and stunning White Mountain hiking trails, this home puts four-season adventure at your doorstep. Spend your days carving up the slopes, teeing off at one of the Resort's two golf courses, or exploring the scenic outdoors...and your evenings curled up in front of your cozy fireplace, unwinding in mountain style. With comfort, convenience, and elegance all wrapped into one, you're not going to want to miss your chance to own a piece of the Resort lifestyle!
Contact an agent
Home facts
- Year built:2001
- Listing ID #:5064776
- Added:2 day(s) ago
- Updated:October 10, 2025 at 04:09 PM
Rooms and interior
- Bedrooms:3
- Total bathrooms:2
- Full bathrooms:2
- Living area:1,344 sq. ft.
Heating and cooling
- Heating:Baseboard, Hot Water
Structure and exterior
- Roof:Asphalt Shingle
- Year built:2001
- Building area:1,344 sq. ft.
Utilities
- Sewer:Community, Shared
Finances and disclosures
- Price:$449,000
- Price per sq. ft.:$334.08
- Tax amount:$4,736 (2024)
New listings near 91 Stickney Circle #42
- New
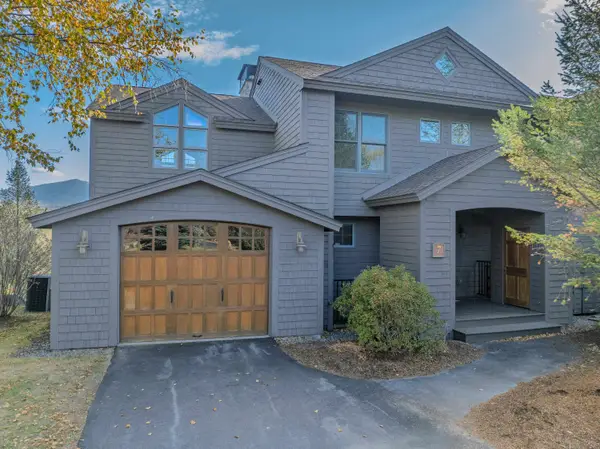 $1,899,000Active5 beds 5 baths3,595 sq. ft.
$1,899,000Active5 beds 5 baths3,595 sq. ft.10 Mount Madison Lane #7, Carroll, NH 03575
MLS# 5064888Listed by: BADGER PEABODY & SMITH REALTY/BRETTON WOODS - Open Sat, 11am to 1pmNew
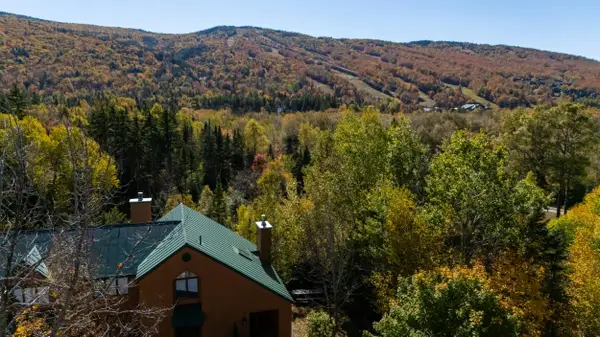 $799,000Active5 beds 4 baths2,562 sq. ft.
$799,000Active5 beds 4 baths2,562 sq. ft.527 Hannah Loop #58, Carroll, NH 03575
MLS# 5063941Listed by: BADGER PEABODY & SMITH REALTY 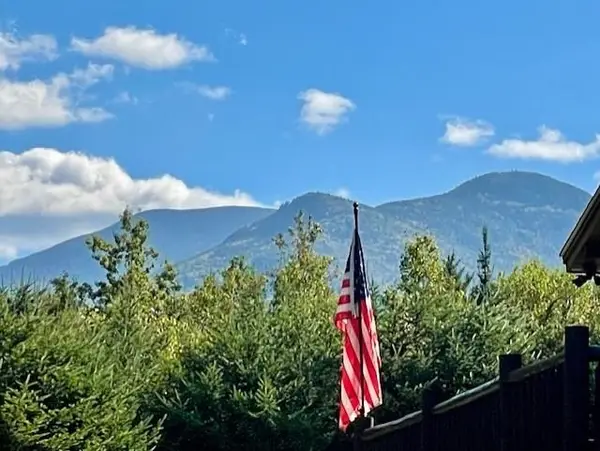 $629,000Active3 beds 2 baths1,560 sq. ft.
$629,000Active3 beds 2 baths1,560 sq. ft.70 Sugarloaf Drive, Carroll, NH 03595
MLS# 5062912Listed by: BADGER PEABODY & SMITH REALTY $895,000Active3 beds 3 baths2,554 sq. ft.
$895,000Active3 beds 3 baths2,554 sq. ft.30 Forest Lane #19, Carroll, NH 03575
MLS# 5062383Listed by: BADGER PEABODY & SMITH REALTY/BRETTON WOODS $390,000Active3 beds 2 baths2,420 sq. ft.
$390,000Active3 beds 2 baths2,420 sq. ft.2229 Route 3 North Highway, Carroll, NH 03598
MLS# 5062174Listed by: COLDWELL BANKER LIFESTYLES- LITTLETON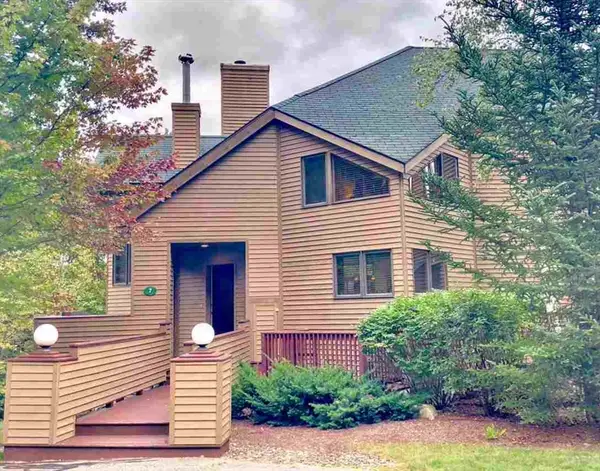 $959,900Active4 beds 4 baths2,678 sq. ft.
$959,900Active4 beds 4 baths2,678 sq. ft.258 Crawford Ridge #7, Carroll, NH 03598
MLS# 73432353Listed by: Better Living Real Estate, LLC $959,900Active4 beds 4 baths2,678 sq. ft.
$959,900Active4 beds 4 baths2,678 sq. ft.258 Crawford Ridge Road #7, Carroll, NH 03598
MLS# 5061844Listed by: BETTER LIVING REAL ESTATE LLC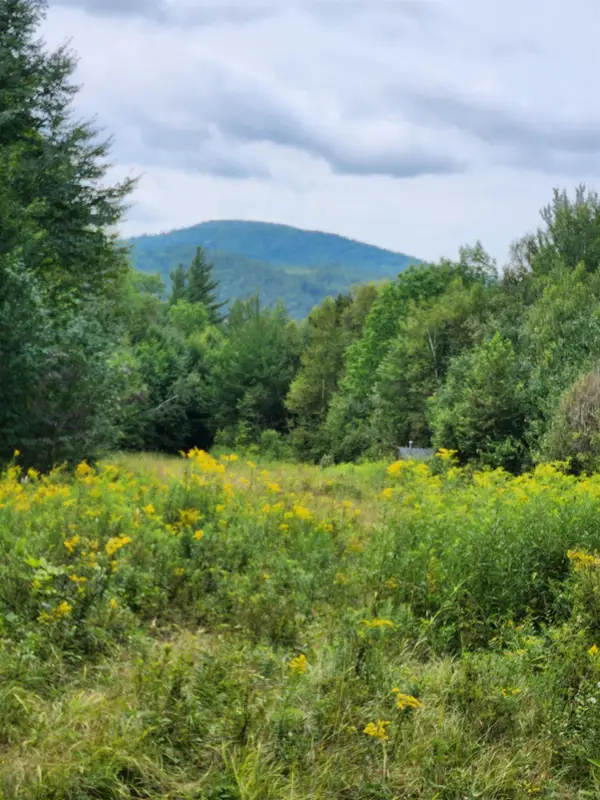 $229,900Active21.69 Acres
$229,900Active21.69 Acres0 Route 115 #72-2, Carroll, NH 03595
MLS# 5036498Listed by: NORTHERN ACRES $695,900Active94.09 Acres
$695,900Active94.09 Acres348 Parker Road #72-0, Carroll, NH 03595
MLS# 5060915Listed by: NORTHERN ACRES
