141 Windsor Way, Center Barnstead, NH 03225
Local realty services provided by:Better Homes and Gardens Real Estate The Milestone Team
141 Windsor Way,Barnstead, NH 03225
$499,900
- 4 Beds
- 2 Baths
- 1,604 sq. ft.
- Single family
- Active
Listed by:ryan kalantzis
Office:realty one group next level
MLS#:5061601
Source:PrimeMLS
Price summary
- Price:$499,900
- Price per sq. ft.:$254.53
- Monthly HOA dues:$48.33
About this home
Beautifully updated 4-bedroom, 2-bath home located in the highly sought-after Locke Lake community of Center Barnstead. This property features wood-look luxury vinyl plank flooring throughout, all-new interior paint, and a bright, modern kitchen with granite countertops and stainless steel appliances. Comfort meets efficiency with mini-splits for both heating and cooling, a newer heating system, and an 80-gallon water heater. Additional home features include a portable generator, radon mitigation system, and updated exterior drainage for peace of mind. Enjoy ample storage and parking with a detached 3-car garage plus an additional carport—perfect for vehicles, toys, or other yard tools. The yard offers space for gardening, surrounded by a well-manicured landscape. As part of the Locke Lake community, you'll have access to deeded beaches, an in-ground pool, clubhouse, tennis courts, and more for just a low monthly fee of $48. A turn-key home in a vibrant, amenity-filled lakeside setting—don’t miss your opportunity! Let this be the ONE for you!
Contact an agent
Home facts
- Year built:2002
- Listing ID #:5061601
- Added:109 day(s) ago
- Updated:September 30, 2025 at 09:35 AM
Rooms and interior
- Bedrooms:4
- Total bathrooms:2
- Full bathrooms:2
- Living area:1,604 sq. ft.
Heating and cooling
- Cooling:Mini Split
- Heating:Baseboard, Hot Water, Mini Split, Oil
Structure and exterior
- Roof:Asphalt Shingle
- Year built:2002
- Building area:1,604 sq. ft.
- Lot area:0.45 Acres
Schools
- High school:Prospect Mountain High School
- Middle school:Barnstead Elementary School
Utilities
- Sewer:Leach Field, Septic
Finances and disclosures
- Price:$499,900
- Price per sq. ft.:$254.53
- Tax amount:$6,498 (2024)
New listings near 141 Windsor Way
- New
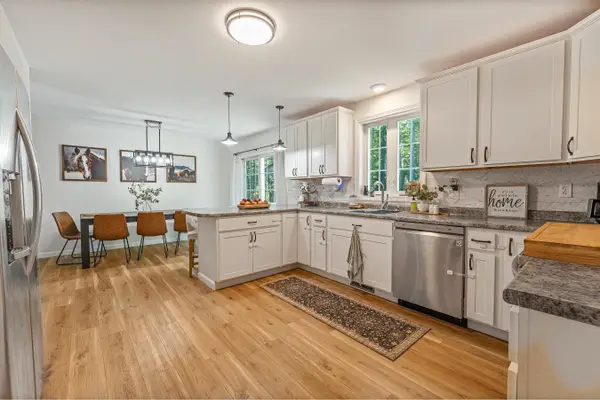 $466,000Active2 beds 2 baths1,892 sq. ft.
$466,000Active2 beds 2 baths1,892 sq. ft.112 Winwood Drive, Barnstead, NH 03225
MLS# 5062478Listed by: GREAT ISLAND REALTY LLC - New
 $590,000Active2 beds 2 baths1,536 sq. ft.
$590,000Active2 beds 2 baths1,536 sq. ft.117 E Huntress Pond Road, Barnstead, NH 03225
MLS# 5062407Listed by: MAXFIELD REAL ESTATE/ ALTON - New
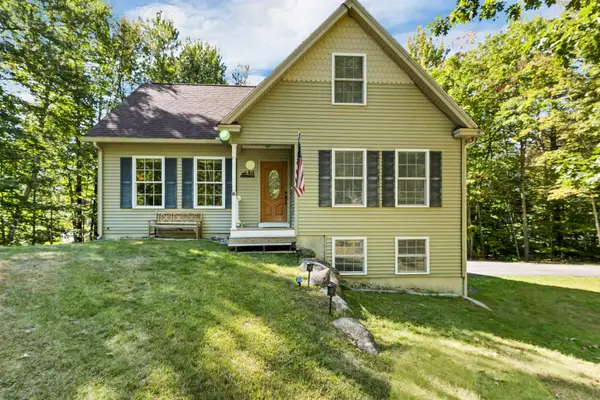 $495,000Active3 beds 2 baths2,028 sq. ft.
$495,000Active3 beds 2 baths2,028 sq. ft.8 Marshall Lane, Barnstead, NH 03225
MLS# 5062349Listed by: BHHS VERANI CONCORD  Listed by BHGRE$587,500Active3 beds 1 baths1,540 sq. ft.
Listed by BHGRE$587,500Active3 beds 1 baths1,540 sq. ft.109 Shackford Corner Road, Barnstead, NH 03225
MLS# 5061903Listed by: BHG MASIELLO DURHAM Listed by BHGRE$525,000Active3 beds 2 baths1,512 sq. ft.
Listed by BHGRE$525,000Active3 beds 2 baths1,512 sq. ft.260 New Road, Barnstead, NH 03225
MLS# 5060939Listed by: BHG MASIELLO MEREDITH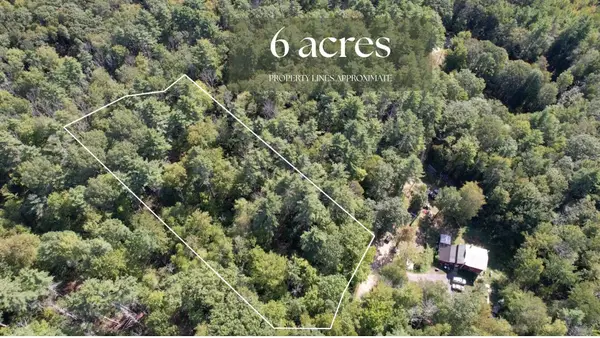 $120,000Active6 Acres
$120,000Active6 Acres38 Chapelle Road, Barnstead, NH 03225
MLS# 5060927Listed by: RED POST REALTY Listed by BHGRE$525,000Active3 beds 2 baths1,512 sq. ft.
Listed by BHGRE$525,000Active3 beds 2 baths1,512 sq. ft.260 New Road, Barnstead, NH 03225
MLS# 5060766Listed by: BHG MASIELLO MEREDITH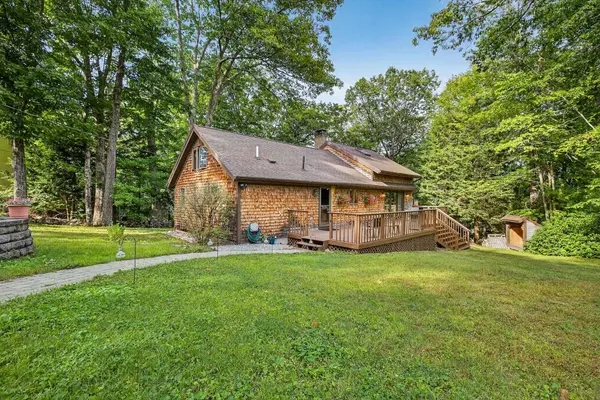 $449,900Active3 beds 1 baths1,843 sq. ft.
$449,900Active3 beds 1 baths1,843 sq. ft.58 Millsfield Lane, Barnstead, NH 03225
MLS# 5060688Listed by: RE/MAX INNOVATIVE BAYSIDE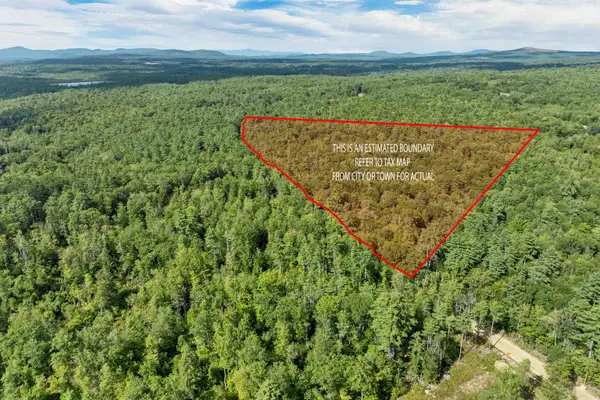 $575,000Active28 Acres
$575,000Active28 AcresLot 76 Vail Road, Barnstead, NH 03225
MLS# 5060456Listed by: MAXFIELD REAL ESTATE/ ALTON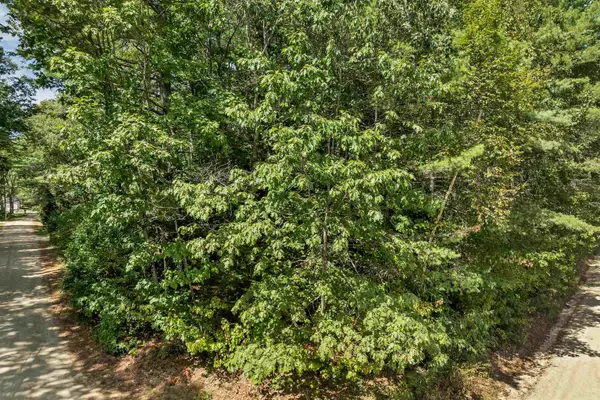 $50,000Active0.31 Acres
$50,000Active0.31 AcresAndover Drive, Barnstead, NH 03225
MLS# 5059711Listed by: KELLER WILLIAMS REALTY METRO-CONCORD
