24 Gypsum Lane, Chester, NH 03036
Local realty services provided by:Better Homes and Gardens Real Estate The Masiello Group
24 Gypsum Lane,Chester, NH 03036
$559,900
- 2 Beds
- 3 Baths
- 1,826 sq. ft.
- Condominium
- Active
Listed by:frank didonato
Office:keller williams realty-metropolitan
MLS#:5050011
Source:PrimeMLS
Price summary
- Price:$559,900
- Price per sq. ft.:$190.05
- Monthly HOA dues:$429
About this home
WOW check out Southwoods Phase 4 in the Quintessential New England Town of Chester, NH. This Brand New Gorgeous Townhouse to be built is The Best value in Rockingham County. The home Features 2 Beds 2 1/2 baths, a bonus room/office and a 2 car garage on a Quiet Cul De Sac.The 1st Floor primary Bedroom has A fantastic En Suite with Double Vanity, Granite countertops and 1st floor laundry. The STUNNING Kitchen has an Island with Granite Countertops, Stainless-Steel appliances and hardwood floors that is sure to please and connects to the living and dining rooms with more hardwoods for that open concept everyone wants and a powder to complete the first level. The Trex Deck off the living room has a beautiful View of the trees out back. The 2nd Floor features a large Bedroom with access to a full bathroom and another BONUS room that can be an office or study etc. There is also another large space that can be storage or converted to more living space. A full bath completes the second floor. The basement is huge with tons of storage and ready to be finished for more living space. Forced Hot Air and Central AC. Still time to pick out carpets, paint, cabinet colors and granite.
Contact an agent
Home facts
- Year built:2025
- Listing ID #:5050011
- Added:84 day(s) ago
- Updated:September 28, 2025 at 10:27 AM
Rooms and interior
- Bedrooms:2
- Total bathrooms:3
- Full bathrooms:1
- Living area:1,826 sq. ft.
Heating and cooling
- Cooling:Central AC
- Heating:Forced Air
Structure and exterior
- Year built:2025
- Building area:1,826 sq. ft.
Schools
- High school:Pinkerton Academy
- Middle school:Chester Academy
- Elementary school:Chester Academy
Utilities
- Sewer:Leach Field, Septic Shared
Finances and disclosures
- Price:$559,900
- Price per sq. ft.:$190.05
New listings near 24 Gypsum Lane
- Open Sun, 12 to 2pmNew
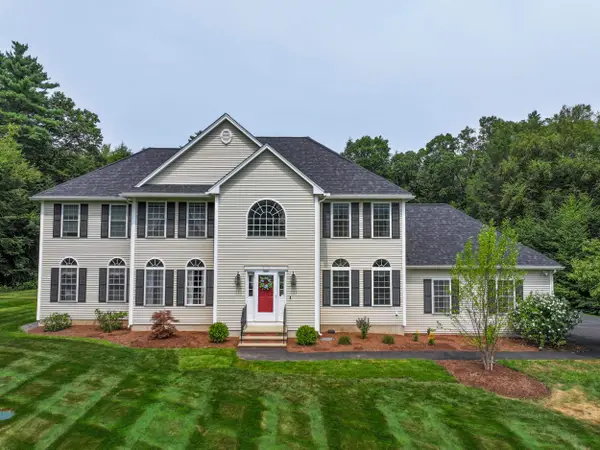 $1,150,000Active4 beds 3 baths3,210 sq. ft.
$1,150,000Active4 beds 3 baths3,210 sq. ft.78 Stonebridge Drive, Chester, NH 03036
MLS# 5062949Listed by: KW COASTAL AND LAKES & MOUNTAINS REALTY - New
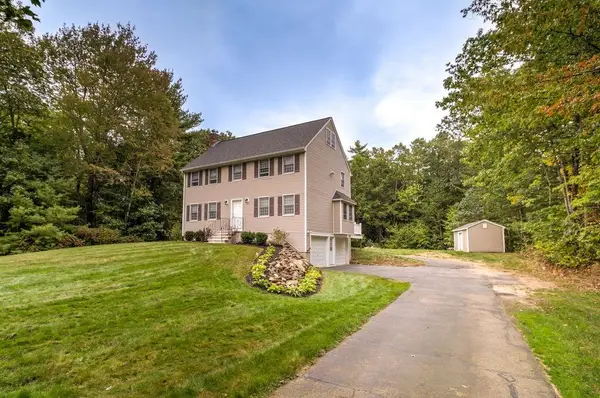 $649,000Active3 beds 3 baths2,702 sq. ft.
$649,000Active3 beds 3 baths2,702 sq. ft.10 Raven Drive, Chester, NH 03036
MLS# 5062843Listed by: DIPIETRO GROUP REAL ESTATE  $765,000Pending3 beds 3 baths3,432 sq. ft.
$765,000Pending3 beds 3 baths3,432 sq. ft.157 Jenkins Farm Road, Chester, NH 03036
MLS# 5062111Listed by: COLDWELL BANKER REALTY BEDFORD NH $839,000Active4 beds 4 baths3,298 sq. ft.
$839,000Active4 beds 4 baths3,298 sq. ft.44 Pheasant Run Drive, Chester, NH 03036
MLS# 5060963Listed by: RE/MAX PARTNERS RELOCATION- Open Sun, 12 to 2pm
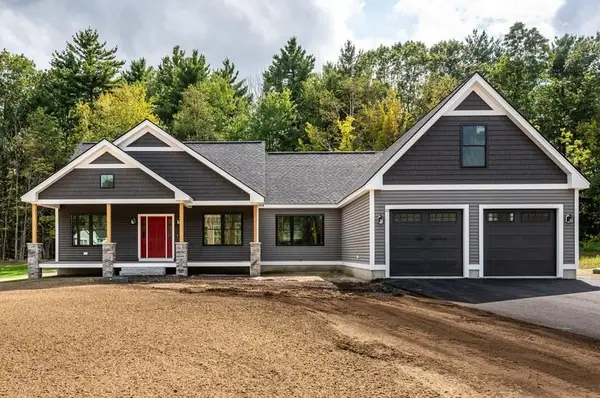 $825,000Active3 beds 2 baths2,218 sq. ft.
$825,000Active3 beds 2 baths2,218 sq. ft.32 Stacey Lane, Chester, NH 03036
MLS# 5060101Listed by: KELLER WILLIAMS REALTY-METROPOLITAN 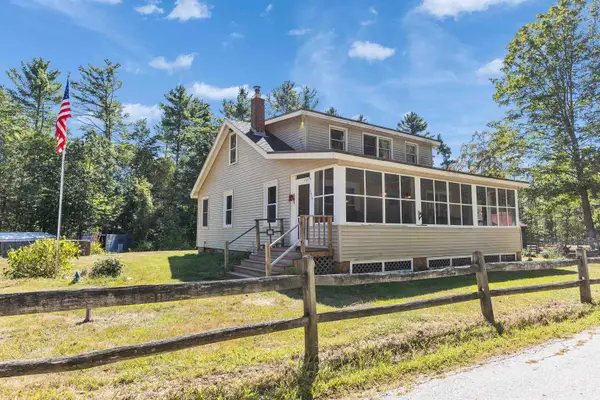 Listed by BHGRE$499,900Pending3 beds 2 baths1,530 sq. ft.
Listed by BHGRE$499,900Pending3 beds 2 baths1,530 sq. ft.175 Towle Road, Chester, NH 03036
MLS# 5059722Listed by: BHGRE MASIELLO BEDFORD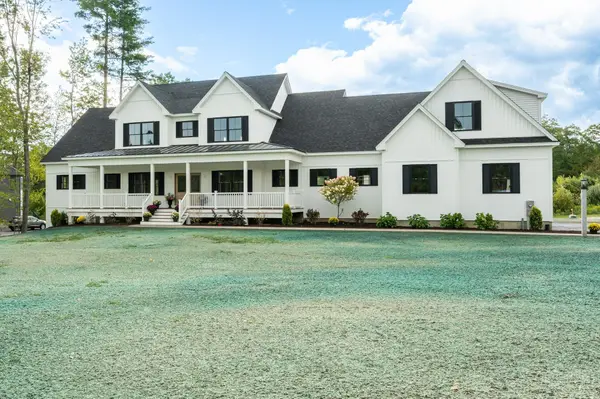 $2,100,000Active4 beds 4 baths5,110 sq. ft.
$2,100,000Active4 beds 4 baths5,110 sq. ft.32 Colby Farm Road, Chester, NH 03036
MLS# 5058800Listed by: EXP REALTY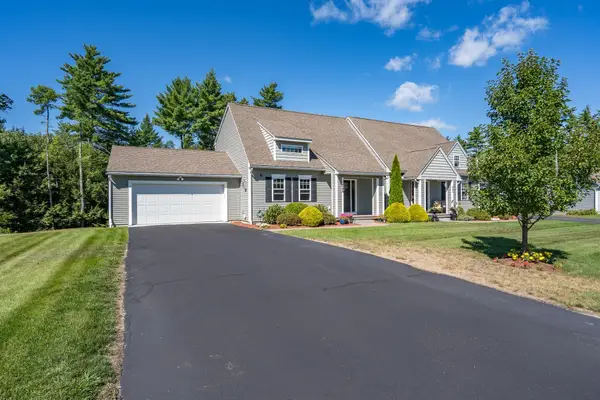 $549,900Pending2 beds 3 baths2,256 sq. ft.
$549,900Pending2 beds 3 baths2,256 sq. ft.244 Villager Road, Chester, NH 03036
MLS# 5058190Listed by: EAST KEY REALTY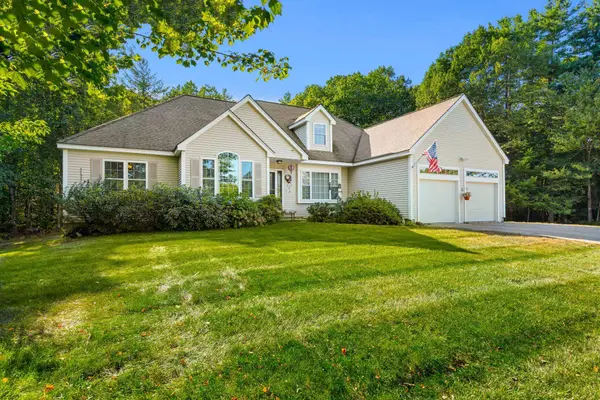 $759,900Active3 beds 3 baths4,045 sq. ft.
$759,900Active3 beds 3 baths4,045 sq. ft.21 Penacook Road, Chester, NH 03036
MLS# 5057903Listed by: COLDWELL BANKER REALTY HAVERHILL MA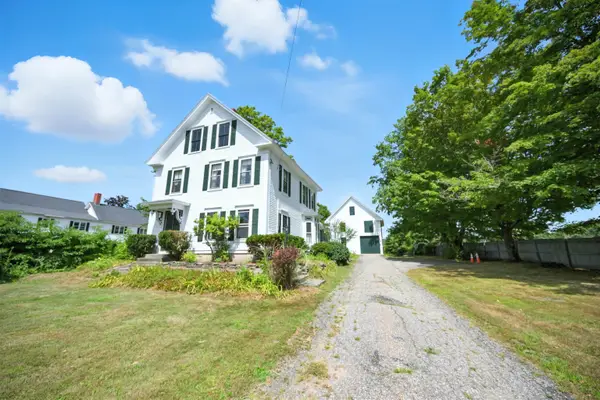 $649,900Active3 beds 2 baths3,037 sq. ft.
$649,900Active3 beds 2 baths3,037 sq. ft.36 CHESTER Street, Chester, NH 03036
MLS# 5057552Listed by: SUE PADDEN REAL ESTATE LLC
