46 Isaac Foss Road, Chester, NH 03036
Local realty services provided by:Better Homes and Gardens Real Estate The Masiello Group
46 Isaac Foss Road,Chester, NH 03036
$849,900
- 4 Beds
- 4 Baths
- 2,506 sq. ft.
- Single family
- Active
Listed by:diana lagasseCell: 603-505-2614
Office:coldwell banker realty bedford nh
MLS#:5054471
Source:PrimeMLS
Price summary
- Price:$849,900
- Price per sq. ft.:$236.87
About this home
A home with a covered front porch is a warm welcome in any season and this one is surrounded by trees, set back with loads of privacy on a cul-de-sac in a very charming Chester Neighborhood. Come explore all the wonderful features this delightful 4 Bedroom home has to offer! As you enter you are greeted by the spacious open floor plan that flows effortlessly and is complemented by the hardwood floors and natural light throughout. The kitchen features granite counters, a large peninsula, stainless steel appliances, a large eating area that is open to the family creating a comfortable living space. The second level has brand new carpet throughout, features a very spacious primary bedroom ensuite, walk in closet and a private office/den off the primary bedroom. There are 3 additional bedrooms, a bathroom with double sinks and 2nd floor laundry. Step outside and enjoy your own private oasis with an inground pool. It's heated too so you can enjoy it on those crips September evenings too! And you will love the pool house too. Step inside for a break from the sun and enjoy the convenience of the kitchenette and half bath. The yard has plenty of additional space to relax, play, and host gatherings. This property is ideal for those seeking both privacy and convenience. OPEN HOUSE Saturday Aug 2nd 11:00-1:00
Contact an agent
Home facts
- Year built:2016
- Listing ID #:5054471
- Added:59 day(s) ago
- Updated:September 28, 2025 at 10:27 AM
Rooms and interior
- Bedrooms:4
- Total bathrooms:4
- Full bathrooms:2
- Living area:2,506 sq. ft.
Heating and cooling
- Cooling:Central AC
- Heating:Hot Air, Multi Zone
Structure and exterior
- Roof:Asphalt Shingle, Shingle
- Year built:2016
- Building area:2,506 sq. ft.
- Lot area:1.07 Acres
Schools
- High school:Pinkerton Academy
- Middle school:Chester Academy
- Elementary school:Chester Academy
Utilities
- Sewer:Leach Field, Private, Pump Up, Septic
Finances and disclosures
- Price:$849,900
- Price per sq. ft.:$236.87
- Tax amount:$11,756 (2024)
New listings near 46 Isaac Foss Road
- New
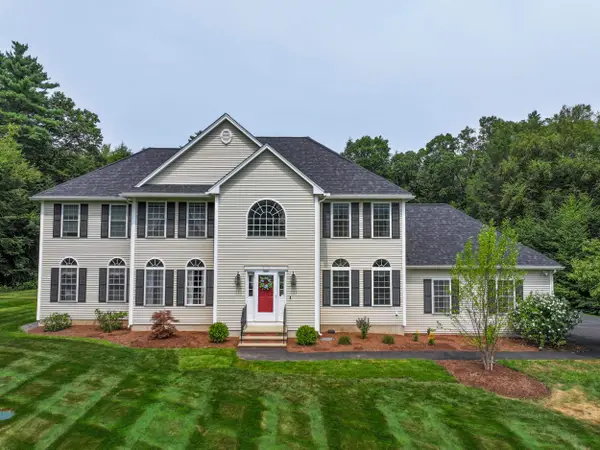 $1,150,000Active4 beds 3 baths3,210 sq. ft.
$1,150,000Active4 beds 3 baths3,210 sq. ft.78 Stonebridge Drive, Chester, NH 03036
MLS# 5062949Listed by: KW COASTAL AND LAKES & MOUNTAINS REALTY - New
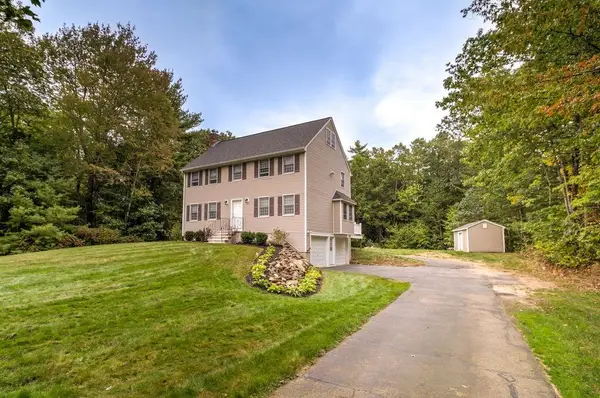 $649,000Active3 beds 3 baths2,702 sq. ft.
$649,000Active3 beds 3 baths2,702 sq. ft.10 Raven Drive, Chester, NH 03036
MLS# 5062843Listed by: DIPIETRO GROUP REAL ESTATE  $765,000Pending3 beds 3 baths3,432 sq. ft.
$765,000Pending3 beds 3 baths3,432 sq. ft.157 Jenkins Farm Road, Chester, NH 03036
MLS# 5062111Listed by: COLDWELL BANKER REALTY BEDFORD NH $839,000Active4 beds 4 baths3,298 sq. ft.
$839,000Active4 beds 4 baths3,298 sq. ft.44 Pheasant Run Drive, Chester, NH 03036
MLS# 5060963Listed by: RE/MAX PARTNERS RELOCATION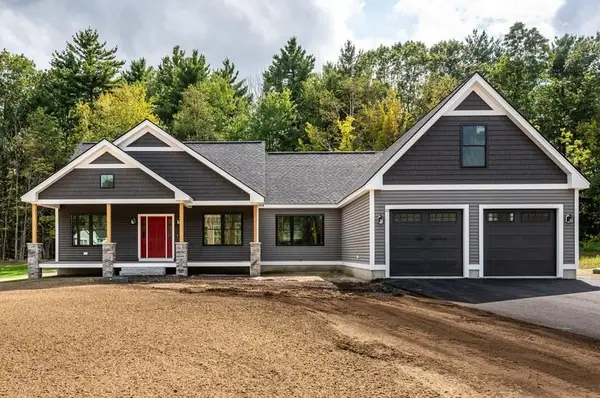 $825,000Active3 beds 2 baths2,218 sq. ft.
$825,000Active3 beds 2 baths2,218 sq. ft.32 Stacey Lane, Chester, NH 03036
MLS# 5060101Listed by: KELLER WILLIAMS REALTY-METROPOLITAN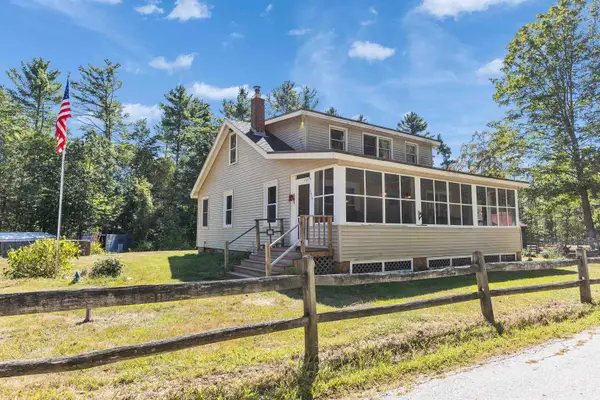 Listed by BHGRE$499,900Pending3 beds 2 baths1,530 sq. ft.
Listed by BHGRE$499,900Pending3 beds 2 baths1,530 sq. ft.175 Towle Road, Chester, NH 03036
MLS# 5059722Listed by: BHGRE MASIELLO BEDFORD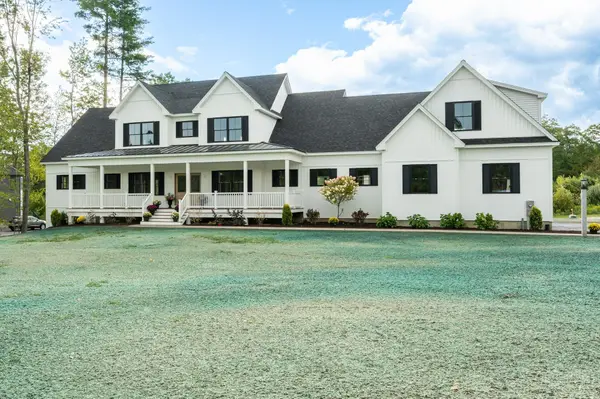 $2,100,000Active4 beds 4 baths5,110 sq. ft.
$2,100,000Active4 beds 4 baths5,110 sq. ft.32 Colby Farm Road, Chester, NH 03036
MLS# 5058800Listed by: EXP REALTY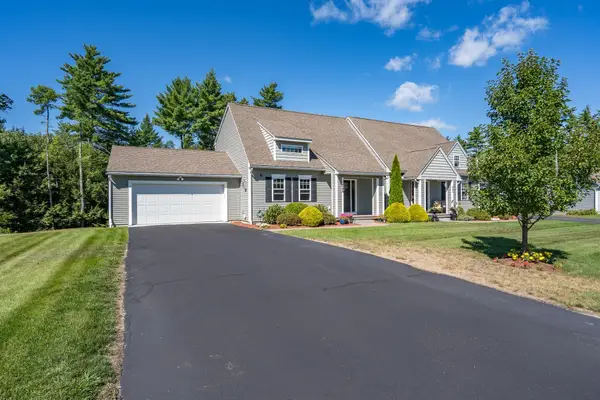 $549,900Pending2 beds 3 baths2,256 sq. ft.
$549,900Pending2 beds 3 baths2,256 sq. ft.244 Villager Road, Chester, NH 03036
MLS# 5058190Listed by: EAST KEY REALTY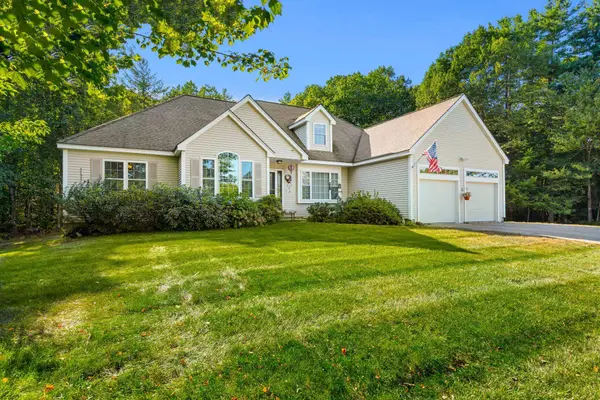 $759,900Active3 beds 3 baths4,045 sq. ft.
$759,900Active3 beds 3 baths4,045 sq. ft.21 Penacook Road, Chester, NH 03036
MLS# 5057903Listed by: COLDWELL BANKER REALTY HAVERHILL MA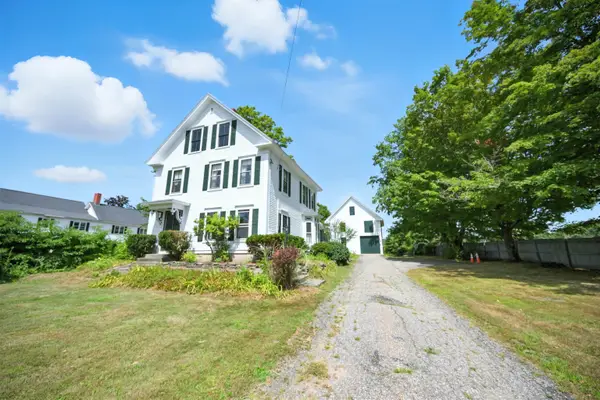 $649,900Active3 beds 2 baths3,037 sq. ft.
$649,900Active3 beds 2 baths3,037 sq. ft.36 CHESTER Street, Chester, NH 03036
MLS# 5057552Listed by: SUE PADDEN REAL ESTATE LLC
