43 Westmoreland Road, Chesterfield, NH 03462
Local realty services provided by:Better Homes and Gardens Real Estate The Masiello Group
43 Westmoreland Road,Chesterfield, NH 03462
$309,900
- 3 Beds
- 2 Baths
- - sq. ft.
- Single family
- Sold
Listed by: jerry chandler
Office: r.h. thackston & company
MLS#:5067726
Source:PrimeMLS
Sorry, we are unable to map this address
Price summary
- Price:$309,900
About this home
First Time On The Market In Over 60 Years. This 8 room, 3 bedroom, 1 3/4 bath new Englander has great curb appeal and is located in the village of Spofford. The 1st floor offers kitchen, formal dining room & living room with maple floors, bedroom with cedar closet, laundry hookups 3/4 bath & a 14'4'' x 16'6'' summer porch with hookup for woodstove or pellet stove. The living room has a rebuilt chimney that has been used with a Franklin stove. The 2nd floor has 2 bedrooms, an office, all with wide pine floors 1 full bath & a walk in attic with great storage. The 1 car barn 20' x 23' with pull down stairs that lead to a full loft. The attached lean to is 10' x 15'7'' with a concrete floor. The steam boiler is about 10 years old & the 275 gallon oil tank is about 3 years old. Low maintenance with vinyl siding & vinyl clad replacement windows. Slate & metal roof on home. Pretty grounds with nice woods & stonewall boundaries on back and side of property. Refrigerator, wall oven, washer & dryer will stay.
Contact an agent
Home facts
- Year built:1820
- Listing ID #:5067726
- Added:58 day(s) ago
- Updated:December 27, 2025 at 11:38 PM
Rooms and interior
- Bedrooms:3
- Total bathrooms:2
- Full bathrooms:1
Heating and cooling
- Heating:Oil
Structure and exterior
- Roof:Metal, Slate
- Year built:1820
Schools
- High school:Keene High School
- Middle school:Chesterfield School
- Elementary school:Chesterfield School
Utilities
- Sewer:Concrete, Leach Field, Private
Finances and disclosures
- Price:$309,900
- Tax amount:$4,086 (2024)
New listings near 43 Westmoreland Road
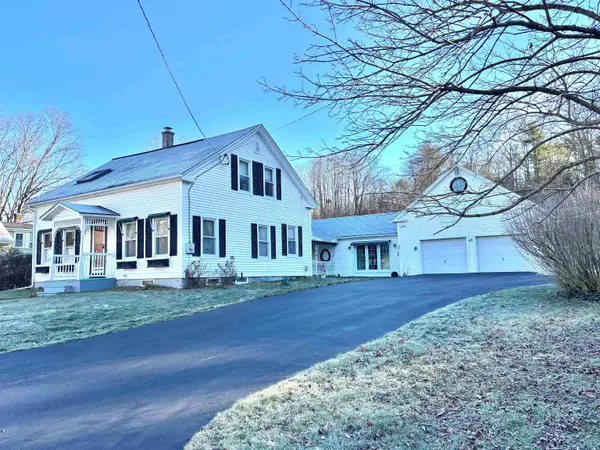 Listed by BHGRE$429,000Active3 beds 2 baths2,611 sq. ft.
Listed by BHGRE$429,000Active3 beds 2 baths2,611 sq. ft.48 Church Street, Chesterfield, NH 03462
MLS# 5070957Listed by: BHG MASIELLO KEENE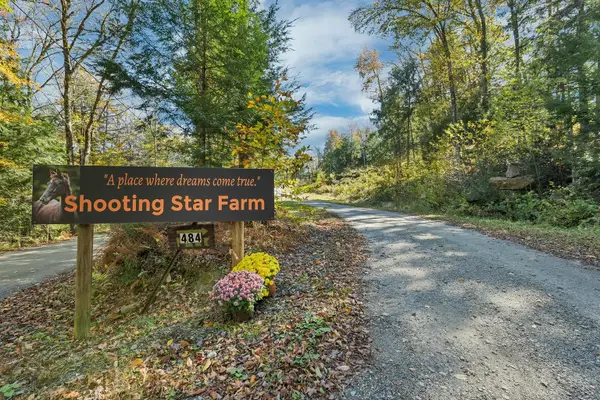 $1,900,000Active3 beds 2 baths2,440 sq. ft.
$1,900,000Active3 beds 2 baths2,440 sq. ft.484 Old Swanzey Road, Chesterfield, NH 03462
MLS# 5069723Listed by: FARMS & BARNS REAL ESTATE LLC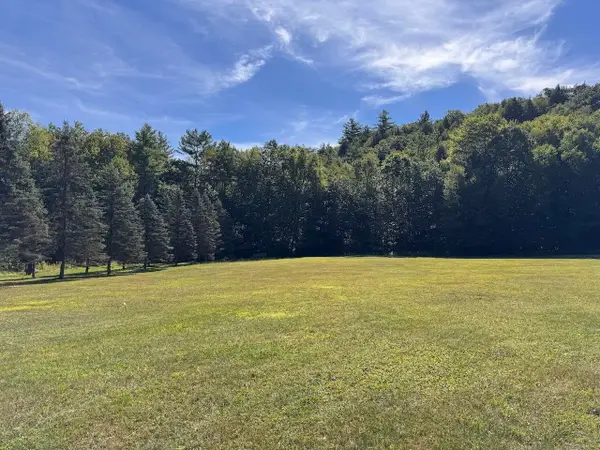 $190,000Active13.6 Acres
$190,000Active13.6 AcresLot 20 -20.3 Farr Road #Lot 20-Lot 20.3 Farr Rd and Lot 11-11-1 Brook St, Chesterfield, NH 03466
MLS# 5068994Listed by: GREENWALD REALTY GROUP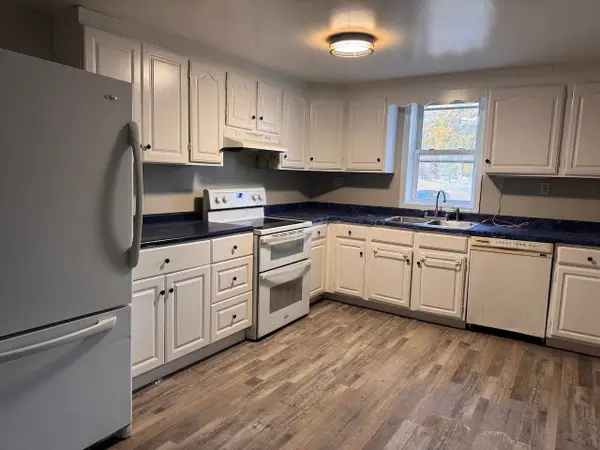 $314,000Active4 beds 2 baths1,425 sq. ft.
$314,000Active4 beds 2 baths1,425 sq. ft.821 Route 9, Chesterfield, NH 03466
MLS# 5068239Listed by: GREENWALD REALTY GROUP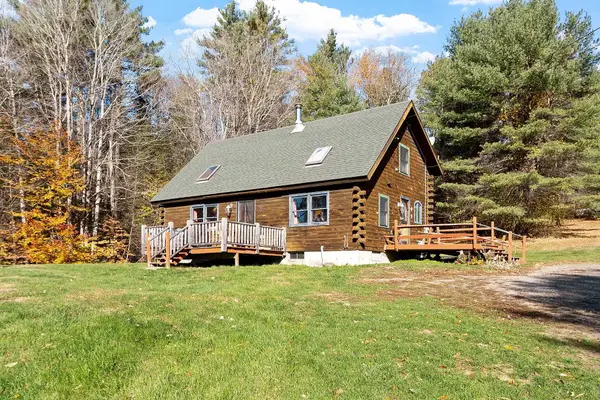 $375,000Pending2 beds 2 baths1,473 sq. ft.
$375,000Pending2 beds 2 baths1,473 sq. ft.123 Poocham Road, Chesterfield, NH 03466
MLS# 5067590Listed by: BLAIS & ASSOCIATES, REALTORS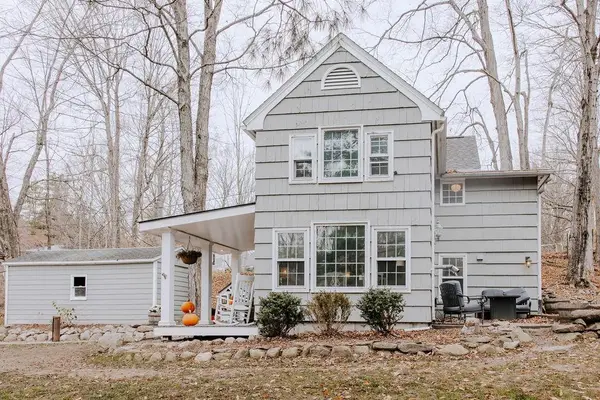 $325,000Pending2 beds 2 baths1,314 sq. ft.
$325,000Pending2 beds 2 baths1,314 sq. ft.563 N Shore Road, Chesterfield, NH 03462
MLS# 5067984Listed by: KELLER WILLIAMS REALTY METRO-KEENE $2,495,000Active6 beds 6 baths6,476 sq. ft.
$2,495,000Active6 beds 6 baths6,476 sq. ft.30 Farr Road, Chesterfield, NH 03466
MLS# 5067451Listed by: GREENWALD REALTY GROUP Listed by BHGRE$995,000Active4 beds 4 baths5,103 sq. ft.
Listed by BHGRE$995,000Active4 beds 4 baths5,103 sq. ft.85 Foley Road, Chesterfield, NH 03443
MLS# 5061898Listed by: BHG MASIELLO KEENE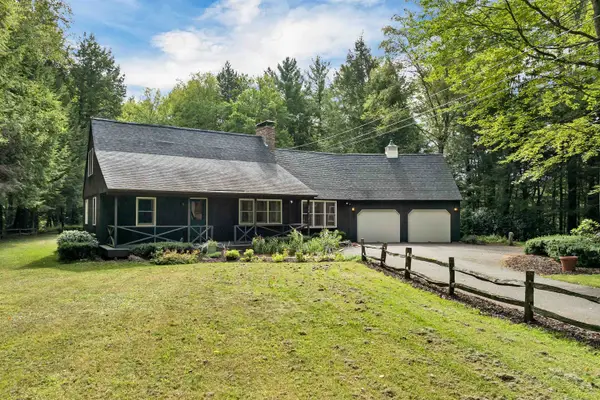 $650,000Pending4 beds 2 baths2,875 sq. ft.
$650,000Pending4 beds 2 baths2,875 sq. ft.136 Cross Road, Chesterfield, NH 03466
MLS# 5059134Listed by: COLDWELL BANKER REALTY CENTER HARBOR NH
