85 Foley Road, Chesterfield, NH 03443
Local realty services provided by:Better Homes and Gardens Real Estate The Masiello Group
85 Foley Road,Chesterfield, NH 03443
$995,000
- 4 Beds
- 4 Baths
- 5,103 sq. ft.
- Single family
- Active
Listed by:
- Nancy Proctor(603) 361 - 5897Better Homes and Gardens Real Estate The Masiello Group
MLS#:5061898
Source:PrimeMLS
Price summary
- Price:$995,000
- Price per sq. ft.:$183.51
About this home
Custom-Built Contemporary with Sweeping Views & Resort-Style Amenities. Perched on a private knoll at the end of a cul-de-sac, this stunning custom-built contemporary home commands beautiful westerly views and offers a lifestyle of comfort, elegance, and fun. The kitchen's cook dream with a six-burner Viking cooktop, walk-in pantry and butler's door connecting seamlessly to the spacious dining room, and sun-filled enclosed porch provide warm, versatile spaces for everyday living. Upstairs, the fabulous primary suite features vaulted ceilings, a luxurious bath, and a private deck. Three additional bedrooms and two baths complete the second floor, along with a dedicated movie room or large office with its own heat pump for year-round comfort. The finished lower level offers a recreation room, gym area and game space. Step outside to enjoy your own back yard retreat - an in-ground saltwater pool. hot tub and expansive patio surrounded by gorgeous landscaping. A 3 car garage with mudroom, stand-by generator and solar panels add to the convenience and efficiency of this remarkable property. Located in desirable Chesterfield, residents enjoy access to Spofford Lake's private beach for kayaking, fishing, boating or water skiing. Just 10 minutes to Brattleboro, VT with train service to New York, minutes to I-91, and only two hours to Boston. Close to ski mountains for Winter fun. This home is the perfect blend of New England Charm, modern convenience and year-round recreation.
Contact an agent
Home facts
- Year built:1990
- Listing ID #:5061898
- Added:92 day(s) ago
- Updated:December 17, 2025 at 01:34 PM
Rooms and interior
- Bedrooms:4
- Total bathrooms:4
- Full bathrooms:1
- Living area:5,103 sq. ft.
Heating and cooling
- Cooling:Central AC
- Heating:Forced Air, Passive Solar, Solar, Wood
Structure and exterior
- Roof:Metal, Standing Seam
- Year built:1990
- Building area:5,103 sq. ft.
- Lot area:3.61 Acres
Schools
- High school:Keene High School
- Middle school:Chesterfield School
- Elementary school:Chesterfield School
Utilities
- Sewer:Leach Field, Septic
Finances and disclosures
- Price:$995,000
- Price per sq. ft.:$183.51
- Tax amount:$15,666 (2025)
New listings near 85 Foley Road
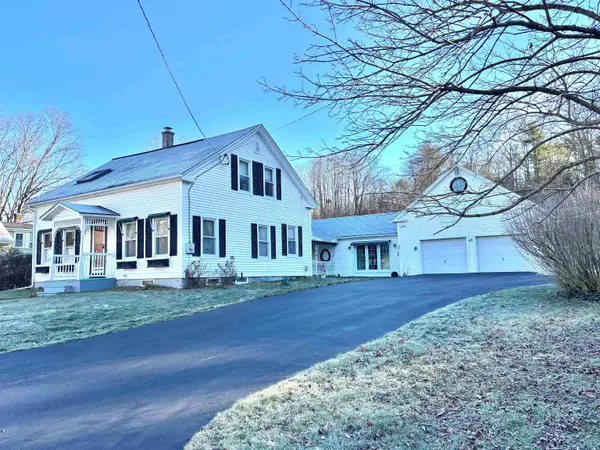 Listed by BHGRE$429,000Active3 beds 2 baths2,611 sq. ft.
Listed by BHGRE$429,000Active3 beds 2 baths2,611 sq. ft.48 Church Street, Chesterfield, NH 03462
MLS# 5070957Listed by: BHG MASIELLO KEENE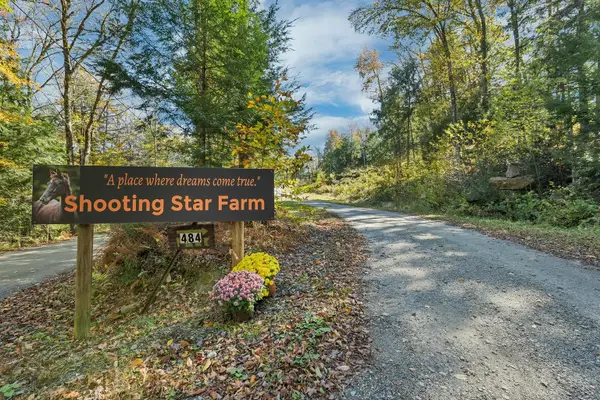 $1,900,000Active3 beds 2 baths2,440 sq. ft.
$1,900,000Active3 beds 2 baths2,440 sq. ft.484 Old Swanzey Road, Chesterfield, NH 03462
MLS# 5069723Listed by: FARMS & BARNS REAL ESTATE LLC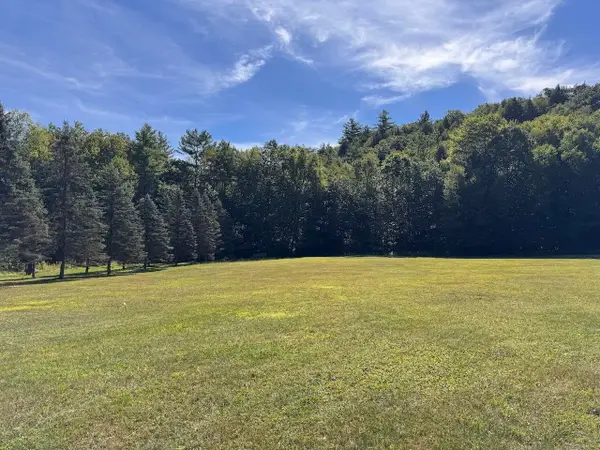 $190,000Active13.6 Acres
$190,000Active13.6 AcresLot 20 -20.3 Farr Road #Lot 20-Lot 20.3 Farr Rd and Lot 11-11-1 Brook St, Chesterfield, NH 03466
MLS# 5068994Listed by: GREENWALD REALTY GROUP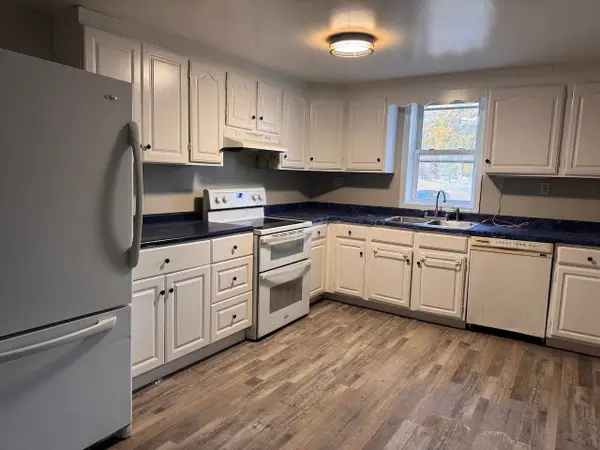 $349,000Active4 beds 2 baths1,425 sq. ft.
$349,000Active4 beds 2 baths1,425 sq. ft.821 Route 9, Chesterfield, NH 03466
MLS# 5068239Listed by: GREENWALD REALTY GROUP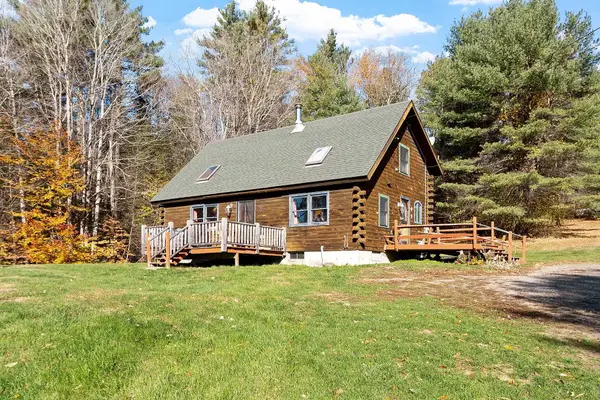 $375,000Active2 beds 2 baths1,473 sq. ft.
$375,000Active2 beds 2 baths1,473 sq. ft.123 Poocham Road, Chesterfield, NH 03466
MLS# 5067590Listed by: BLAIS & ASSOCIATES, REALTORS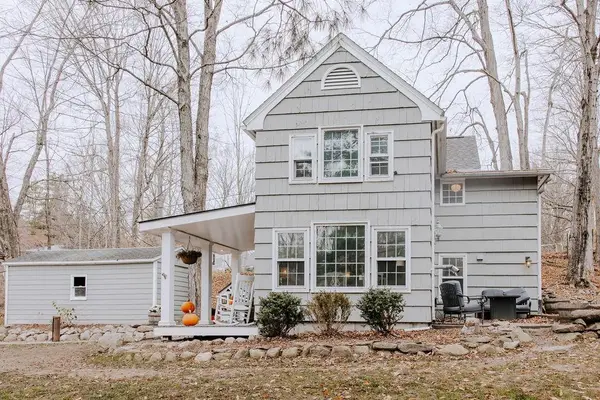 $325,000Pending2 beds 2 baths1,314 sq. ft.
$325,000Pending2 beds 2 baths1,314 sq. ft.563 N Shore Road, Chesterfield, NH 03462
MLS# 5067984Listed by: KELLER WILLIAMS REALTY METRO-KEENE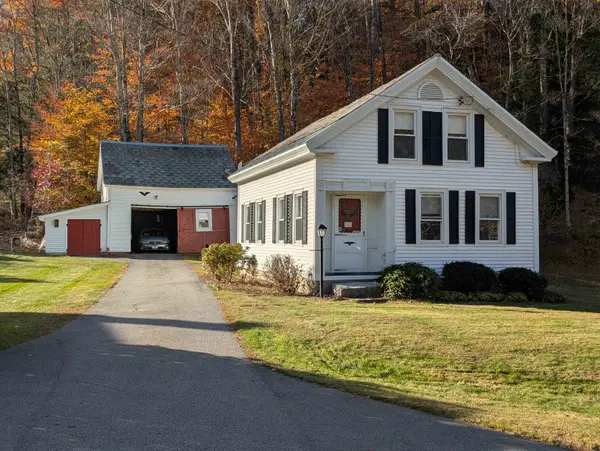 $309,900Pending3 beds 2 baths1,509 sq. ft.
$309,900Pending3 beds 2 baths1,509 sq. ft.43 Westmoreland Road, Chesterfield, NH 03462
MLS# 5067726Listed by: R.H. THACKSTON & COMPANY $2,495,000Active6 beds 6 baths6,476 sq. ft.
$2,495,000Active6 beds 6 baths6,476 sq. ft.30 Farr Road, Chesterfield, NH 03466
MLS# 5067451Listed by: GREENWALD REALTY GROUP Listed by BHGRE$995,000Active4 beds 4 baths5,103 sq. ft.
Listed by BHGRE$995,000Active4 beds 4 baths5,103 sq. ft.85 Foley Road, Chesterfield, NH 03443
MLS# 5061898Listed by: BHG MASIELLO KEENE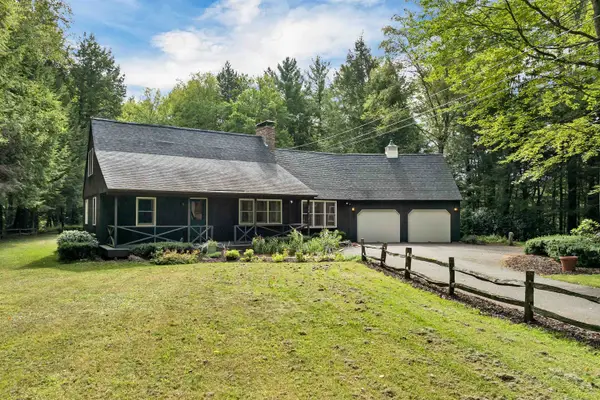 $650,000Pending4 beds 2 baths2,875 sq. ft.
$650,000Pending4 beds 2 baths2,875 sq. ft.136 Cross Road, Chesterfield, NH 03466
MLS# 5059134Listed by: COLDWELL BANKER REALTY CENTER HARBOR NH
