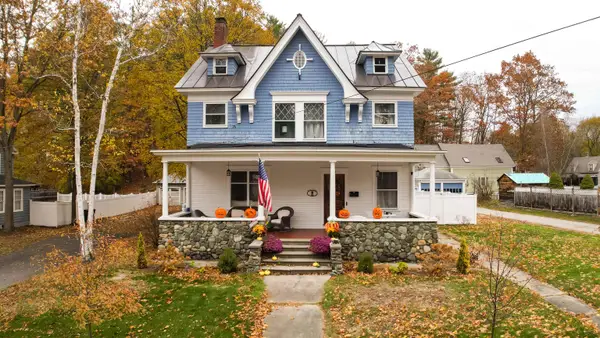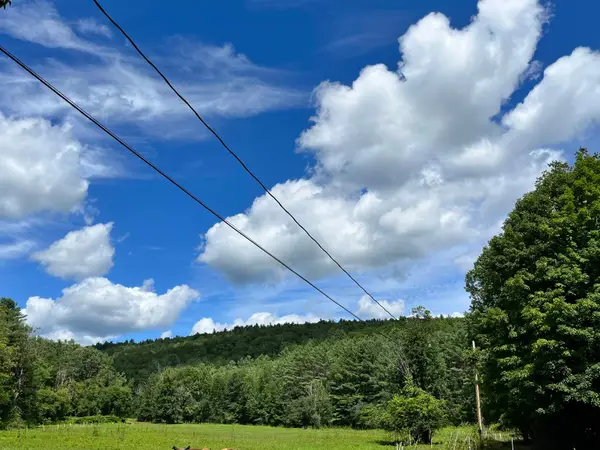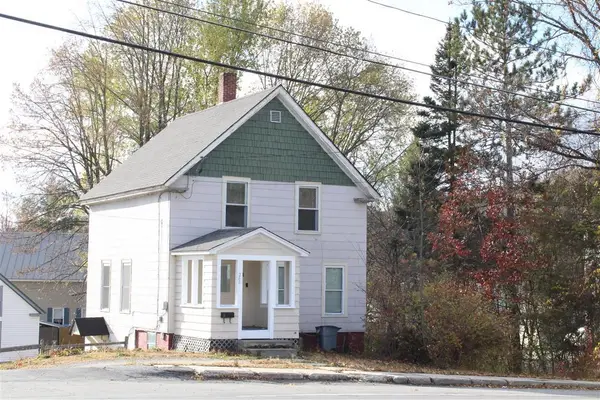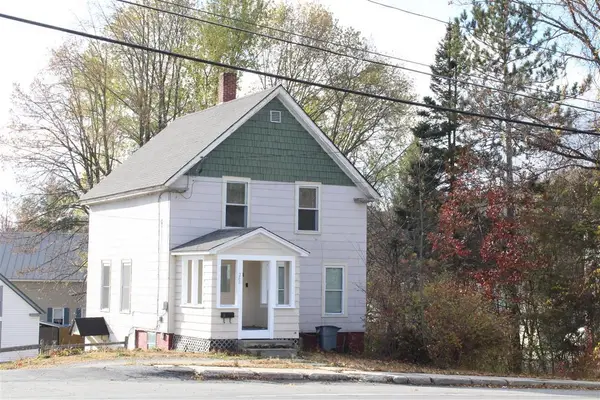105 Grove Street, Claremont, NH 03743
Local realty services provided by:Better Homes and Gardens Real Estate The Masiello Group
105 Grove Street,Claremont, NH 03743
$320,000
- 4 Beds
- 2 Baths
- 1,496 sq. ft.
- Single family
- Pending
Listed by: austin beardenOff: 603-542-7766
Office: century 21 highview realty
MLS#:5061451
Source:PrimeMLS
Price summary
- Price:$320,000
- Price per sq. ft.:$121.58
About this home
This turn of the century home has been lovingly cared for by its proud owners! The spacious open kitchen and bathrooms have just been updated with beautiful quartz countertops. New appliances make this modern kitchen perfect for all your cooking needs. The large dining room can comfortably accommodate large holiday gatherings. The backyard, topped with a new wood deck, is the ideal spot for a BBQ. Abundant natural light reflects the sun’s glow off the hardwood floors throughout the home. Solar panels on both sides of the roof help reduce your power bills year-round. The asphalt shingles were replaced just six years ago, so you can rest assured that this roof will last. Both public water supply and public sewer lines from the street to the house have been updated. The large fenced in yard is perfect for your furry friends to enjoy the summer. If you need a moment to connect with nature, simply pass the fence and enjoy your slice of dense forest. Come see this lovely home while it’s still available, because it won’t last long at this price! Delayed showings until Open house on 9/20/25 10am-12pm
Contact an agent
Home facts
- Year built:1910
- Listing ID #:5061451
- Added:56 day(s) ago
- Updated:November 11, 2025 at 08:32 AM
Rooms and interior
- Bedrooms:4
- Total bathrooms:2
- Full bathrooms:1
- Living area:1,496 sq. ft.
Heating and cooling
- Heating:Oil, Radiator
Structure and exterior
- Roof:Asphalt Shingle
- Year built:1910
- Building area:1,496 sq. ft.
- Lot area:0.43 Acres
Schools
- High school:Stevens High School
- Middle school:Claremont Middle School
- Elementary school:Bluff School
Utilities
- Sewer:Public Available
Finances and disclosures
- Price:$320,000
- Price per sq. ft.:$121.58
- Tax amount:$6,660 (2024)
New listings near 105 Grove Street
- Open Sat, 10am to 12pmNew
 $365,000Active4 beds 3 baths2,322 sq. ft.
$365,000Active4 beds 3 baths2,322 sq. ft.85 Myrtle Street, Claremont, NH 03743
MLS# 5069063Listed by: BHHS VERANI UPPER VALLEY - New
 $600,000Active75 Acres
$600,000Active75 Acres0 Off First Street, Claremont, NH 03743
MLS# 5068996Listed by: TESLA REALTY GROUP, LLC - New
 $208,900Active3 beds 2 baths1,405 sq. ft.
$208,900Active3 beds 2 baths1,405 sq. ft.248 Main Street, Claremont, NH 03743
MLS# 5068772Listed by: HAYNES REAL ESTATE - New
 $208,900Active3 beds 2 baths1,405 sq. ft.
$208,900Active3 beds 2 baths1,405 sq. ft.248 Main Street, Claremont, NH 03743
MLS# 5068777Listed by: HAYNES REAL ESTATE - Open Sat, 10am to 1pmNew
 $399,500Active3 beds 1 baths1,930 sq. ft.
$399,500Active3 beds 1 baths1,930 sq. ft.17 Alderwood Court, Claremont, NH 03743
MLS# 5068591Listed by: FOUR SEASONS SOTHEBY'S INT'L REALTY  $380,000Active3 beds 2 baths1,854 sq. ft.
$380,000Active3 beds 2 baths1,854 sq. ft.7 Memorial Drive, Claremont, NH 03743
MLS# 5067490Listed by: BERGERON'S HOUSES TO HOMES $310,000Active3 beds 2 baths1,398 sq. ft.
$310,000Active3 beds 2 baths1,398 sq. ft.5 Nel Mar Heights, Claremont, NH 03743
MLS# 5067608Listed by: EXP REALTY $320,000Active3 beds 2 baths1,766 sq. ft.
$320,000Active3 beds 2 baths1,766 sq. ft.35 Woodland Street, Claremont, NH 03743
MLS# 5067727Listed by: COLDWELL BANKER LIFESTYLES - HANOVER $299,900Active3 beds 1 baths1,566 sq. ft.
$299,900Active3 beds 1 baths1,566 sq. ft.10 Acer Heights Road, Claremont, NH 03743
MLS# 5067622Listed by: CENTURY 21 HIGHVIEW REALTY $150,000Active12 Acres
$150,000Active12 Acres0 E Green Mountain Road #B, Claremont, NH 03743
MLS# 5067438Listed by: DOLAN REAL ESTATE
