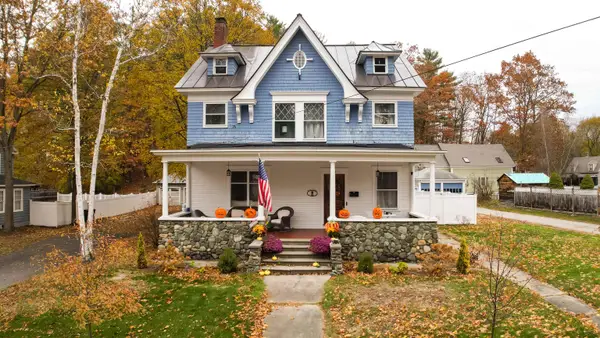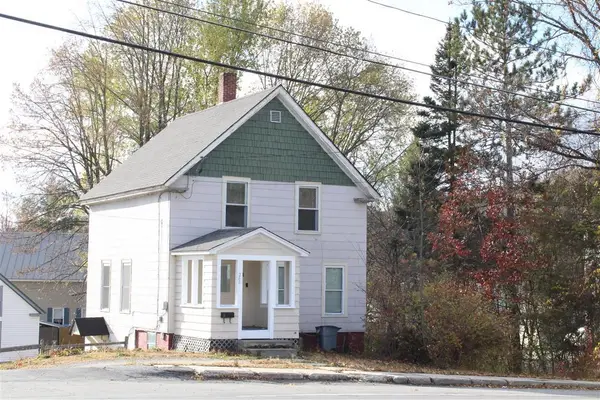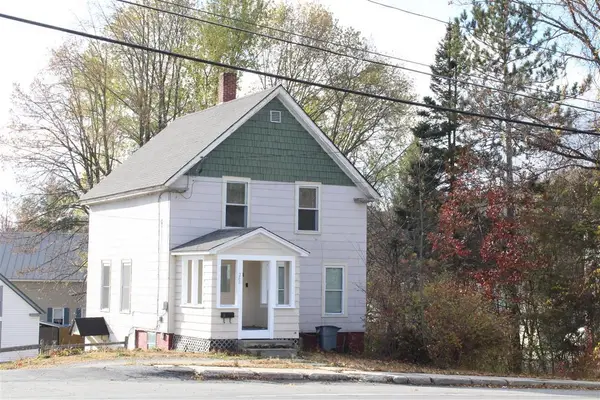264 Chestnut Street, Claremont, NH 03743
Local realty services provided by:Better Homes and Gardens Real Estate The Masiello Group
Listed by: ben prentice
Office: keller williams realty metro-keene
MLS#:5055721
Source:PrimeMLS
Price summary
- Price:$600,000
- Price per sq. ft.:$193.55
About this home
This spacious and well-maintained home offers rare versatility with 6 bedrooms, 4 full baths, & 2 bonus rooms! Whether you're exploring rental income options, accommodating multiple households, or looking for extra space, this property is laid out to suit a range of needs! The main home features 4 full bedrooms and includes multiple bonus rooms & kitchen areas. Hardwood floors and tasteful updates throughout add warmth and character, while the large walkout lower level expands your possibilities with private access and additional finished space currently used as a home business. There's possible potential for your own small business here subject to town approval. On the other side of the lower lever is a complete 2-bedroom apartment for an in-law suite, friends, guests, or rent it out for some income! Outside, an expansive back deck provides a peaceful place to unwind or entertain, complemented by the quiet charm of the Sugar river. Thoughtfully crafted with flexibility built into the layout, this is a unique opportunity in a scenic location.
Contact an agent
Home facts
- Year built:2008
- Listing ID #:5055721
- Added:94 day(s) ago
- Updated:November 11, 2025 at 11:27 AM
Rooms and interior
- Bedrooms:6
- Total bathrooms:4
- Full bathrooms:4
- Living area:3,024 sq. ft.
Heating and cooling
- Heating:Baseboard, Radiant
Structure and exterior
- Roof:Asphalt Shingle
- Year built:2008
- Building area:3,024 sq. ft.
- Lot area:1.21 Acres
Schools
- High school:Stevens High School
- Middle school:Claremont Middle School
Utilities
- Sewer:Concrete, Leach Field, Private, Septic Design Available
Finances and disclosures
- Price:$600,000
- Price per sq. ft.:$193.55
- Tax amount:$7,435 (2024)
New listings near 264 Chestnut Street
- Open Sat, 10am to 12pmNew
 $365,000Active4 beds 3 baths2,322 sq. ft.
$365,000Active4 beds 3 baths2,322 sq. ft.85 Myrtle Street, Claremont, NH 03743
MLS# 5069063Listed by: BHHS VERANI UPPER VALLEY - New
 $600,000Active75 Acres
$600,000Active75 Acres0 Off First Street, Claremont, NH 03743
MLS# 5068996Listed by: TESLA REALTY GROUP, LLC - New
 $208,900Active3 beds 2 baths1,405 sq. ft.
$208,900Active3 beds 2 baths1,405 sq. ft.248 Main Street, Claremont, NH 03743
MLS# 5068772Listed by: HAYNES REAL ESTATE - New
 $208,900Active3 beds 2 baths1,405 sq. ft.
$208,900Active3 beds 2 baths1,405 sq. ft.248 Main Street, Claremont, NH 03743
MLS# 5068777Listed by: HAYNES REAL ESTATE - Open Sat, 10am to 1pmNew
 $399,500Active3 beds 1 baths1,930 sq. ft.
$399,500Active3 beds 1 baths1,930 sq. ft.17 Alderwood Court, Claremont, NH 03743
MLS# 5068591Listed by: FOUR SEASONS SOTHEBY'S INT'L REALTY  $380,000Active3 beds 2 baths1,854 sq. ft.
$380,000Active3 beds 2 baths1,854 sq. ft.7 Memorial Drive, Claremont, NH 03743
MLS# 5067490Listed by: BERGERON'S HOUSES TO HOMES $310,000Active3 beds 2 baths1,398 sq. ft.
$310,000Active3 beds 2 baths1,398 sq. ft.5 Nel Mar Heights, Claremont, NH 03743
MLS# 5067608Listed by: EXP REALTY $320,000Active3 beds 2 baths1,766 sq. ft.
$320,000Active3 beds 2 baths1,766 sq. ft.35 Woodland Street, Claremont, NH 03743
MLS# 5067727Listed by: COLDWELL BANKER LIFESTYLES - HANOVER $299,900Active3 beds 1 baths1,566 sq. ft.
$299,900Active3 beds 1 baths1,566 sq. ft.10 Acer Heights Road, Claremont, NH 03743
MLS# 5067622Listed by: CENTURY 21 HIGHVIEW REALTY $150,000Active12 Acres
$150,000Active12 Acres0 E Green Mountain Road #B, Claremont, NH 03743
MLS# 5067438Listed by: DOLAN REAL ESTATE
