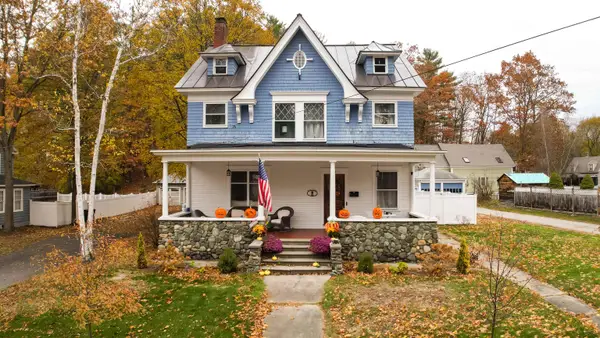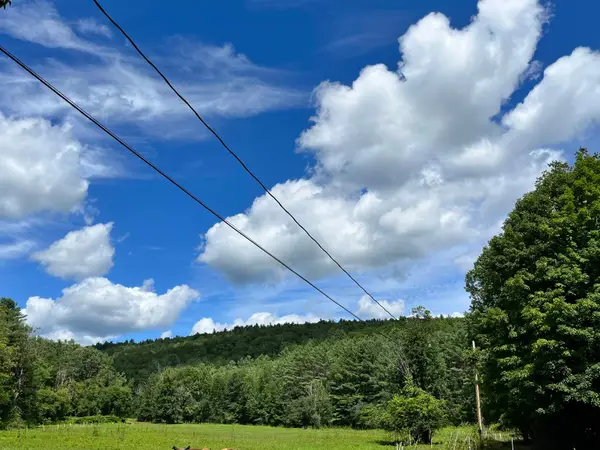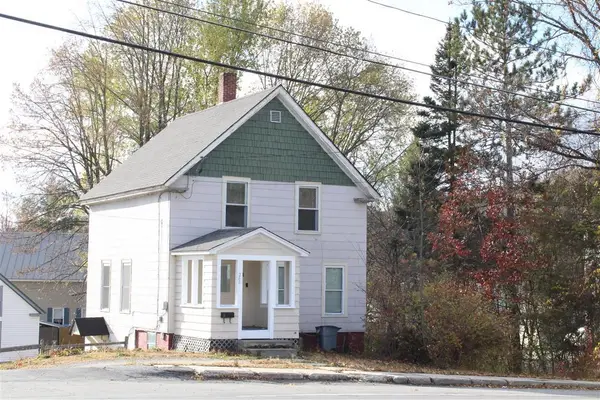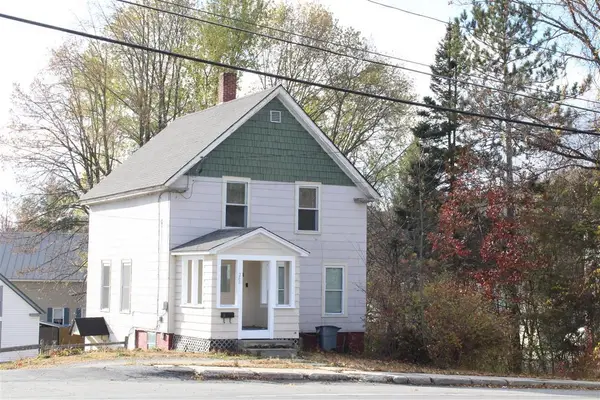46 Ridge Avenue, Claremont, NH 03743
Local realty services provided by:Better Homes and Gardens Real Estate The Masiello Group
46 Ridge Avenue,Claremont, NH 03743
$399,500
- 4 Beds
- 3 Baths
- 2,497 sq. ft.
- Single family
- Active
Listed by: don chabot
Office: town and country realty
MLS#:5061101
Source:PrimeMLS
Price summary
- Price:$399,500
- Price per sq. ft.:$118.62
About this home
RELOCATION SALE! Sitting pretty in a premiere hillside setting is this classic and well-maintained custom-built cape on .91 acres. Entertainment areas abound, from the great room addition to the fireplaced living room, formal dining room with built-ins and hardwood floors, and the welcoming three-season porch with tree-shaded views of Mount Ascutney. An ample working kitchen offers newer appliances and an abundance of cabinet space. Four bedrooms with 2.5 baths make family and guest accommodations a breeze. Outdoor lovers will appreciate the spacious lawns, raised garden beds, mature shade trees, and a generous deck that is perfect for gatherings. The spacious two-car garage offers a bonus second floor workshop for hobby fans and DIY enthusiasts alike. Large corner parcel has possibilities to subdivide an additional lot. Claremont is a vibrant hub for the arts and outdoor recreation, while boasting a strong sense of community. Come join one of the nicest neighborhoods you'll ever know and make 46 Ridge your new home. Easy to show!!
Contact an agent
Home facts
- Year built:1937
- Listing ID #:5061101
- Added:59 day(s) ago
- Updated:November 11, 2025 at 11:27 AM
Rooms and interior
- Bedrooms:4
- Total bathrooms:3
- Full bathrooms:2
- Living area:2,497 sq. ft.
Heating and cooling
- Heating:Oil
Structure and exterior
- Roof:Asphalt Shingle
- Year built:1937
- Building area:2,497 sq. ft.
- Lot area:0.91 Acres
Utilities
- Sewer:Public Available
Finances and disclosures
- Price:$399,500
- Price per sq. ft.:$118.62
- Tax amount:$8,924
New listings near 46 Ridge Avenue
- Open Sat, 10am to 12pmNew
 $365,000Active4 beds 3 baths2,322 sq. ft.
$365,000Active4 beds 3 baths2,322 sq. ft.85 Myrtle Street, Claremont, NH 03743
MLS# 5069063Listed by: BHHS VERANI UPPER VALLEY - New
 $600,000Active75 Acres
$600,000Active75 Acres0 Off First Street, Claremont, NH 03743
MLS# 5068996Listed by: TESLA REALTY GROUP, LLC - New
 $208,900Active3 beds 2 baths1,405 sq. ft.
$208,900Active3 beds 2 baths1,405 sq. ft.248 Main Street, Claremont, NH 03743
MLS# 5068772Listed by: HAYNES REAL ESTATE - New
 $208,900Active3 beds 2 baths1,405 sq. ft.
$208,900Active3 beds 2 baths1,405 sq. ft.248 Main Street, Claremont, NH 03743
MLS# 5068777Listed by: HAYNES REAL ESTATE - Open Sat, 10am to 1pmNew
 $399,500Active3 beds 1 baths1,930 sq. ft.
$399,500Active3 beds 1 baths1,930 sq. ft.17 Alderwood Court, Claremont, NH 03743
MLS# 5068591Listed by: FOUR SEASONS SOTHEBY'S INT'L REALTY  $380,000Active3 beds 2 baths1,854 sq. ft.
$380,000Active3 beds 2 baths1,854 sq. ft.7 Memorial Drive, Claremont, NH 03743
MLS# 5067490Listed by: BERGERON'S HOUSES TO HOMES $310,000Active3 beds 2 baths1,398 sq. ft.
$310,000Active3 beds 2 baths1,398 sq. ft.5 Nel Mar Heights, Claremont, NH 03743
MLS# 5067608Listed by: EXP REALTY $320,000Active3 beds 2 baths1,766 sq. ft.
$320,000Active3 beds 2 baths1,766 sq. ft.35 Woodland Street, Claremont, NH 03743
MLS# 5067727Listed by: COLDWELL BANKER LIFESTYLES - HANOVER $299,900Active3 beds 1 baths1,566 sq. ft.
$299,900Active3 beds 1 baths1,566 sq. ft.10 Acer Heights Road, Claremont, NH 03743
MLS# 5067622Listed by: CENTURY 21 HIGHVIEW REALTY $150,000Active12 Acres
$150,000Active12 Acres0 E Green Mountain Road #B, Claremont, NH 03743
MLS# 5067438Listed by: DOLAN REAL ESTATE
