8 Leanne Drive, Concord, NH 03301
Local realty services provided by:Better Homes and Gardens Real Estate The Masiello Group
8 Leanne Drive,Concord, NH 03301
$185,000
- 3 Beds
- 2 Baths
- 1,012 sq. ft.
- Mobile / Manufactured
- Active
Listed by: jeanne phillipsCell: 603-724-5632
Office: bhhs verani concord
MLS#:5051175
Source:PrimeMLS
Price summary
- Price:$185,000
- Price per sq. ft.:$182.81
- Monthly HOA dues:$512
About this home
Tucked away at the end of a quiet dead-end road in the welcoming 55+ Foxcroft Estates community, this lovely 3-bedroom home feels like a peaceful retreat from the moment you arrive. The beautifully landscaped flower gardens, lovingly cared for by the current owner, set a tone of warmth and pride that carries throughout the property. Step onto the screened-in porch and let the gentle sounds of nature surround you—a favorite spot for morning coffee, evening conversations, or simply watching the birds drift through the trees. Inside, the open-concept layout invites connection, where cooking, dining, and relaxing all flow together with ease. The spacious primary suite offers a comforting sense of privacy, complete with its own bath for quiet moments of relaxation. Every corner of this home reflects care and comfort, creating a space that feels both welcoming and serene. If you’ve been searching for a place that offers simplicity, beauty, and a true sense of home, you’ll find it here. QUICK CLOSE POSSIBLE!!
Contact an agent
Home facts
- Year built:1994
- Listing ID #:5051175
- Added:122 day(s) ago
- Updated:November 11, 2025 at 11:27 AM
Rooms and interior
- Bedrooms:3
- Total bathrooms:2
- Full bathrooms:1
- Living area:1,012 sq. ft.
Heating and cooling
- Cooling:Central AC
- Heating:Forced Air
Structure and exterior
- Roof:Asphalt Shingle
- Year built:1994
- Building area:1,012 sq. ft.
Utilities
- Sewer:Public Available
Finances and disclosures
- Price:$185,000
- Price per sq. ft.:$182.81
- Tax amount:$2,160 (2024)
New listings near 8 Leanne Drive
- New
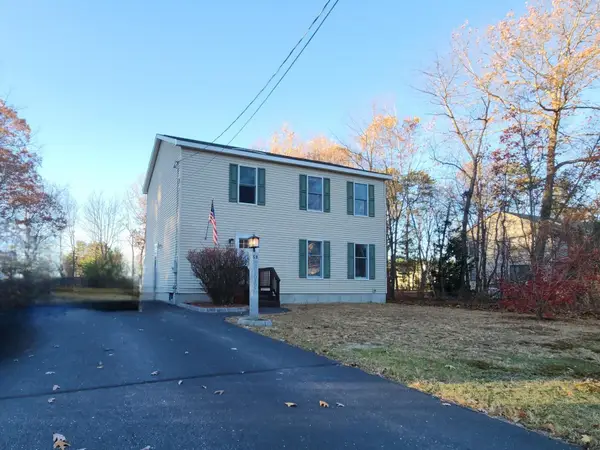 $519,900Active3 beds 3 baths2,754 sq. ft.
$519,900Active3 beds 3 baths2,754 sq. ft.59 Branch Turnpike, Concord, NH 03301
MLS# 5069113Listed by: DUVALTEAM REAL ESTATE - New
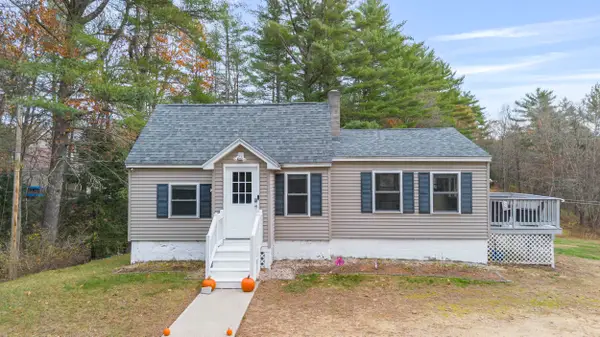 $369,000Active2 beds 1 baths919 sq. ft.
$369,000Active2 beds 1 baths919 sq. ft.456 Mountain Road, Concord, NH 03301
MLS# 5069123Listed by: CENTURY 21 CIRCA 72 INC. - New
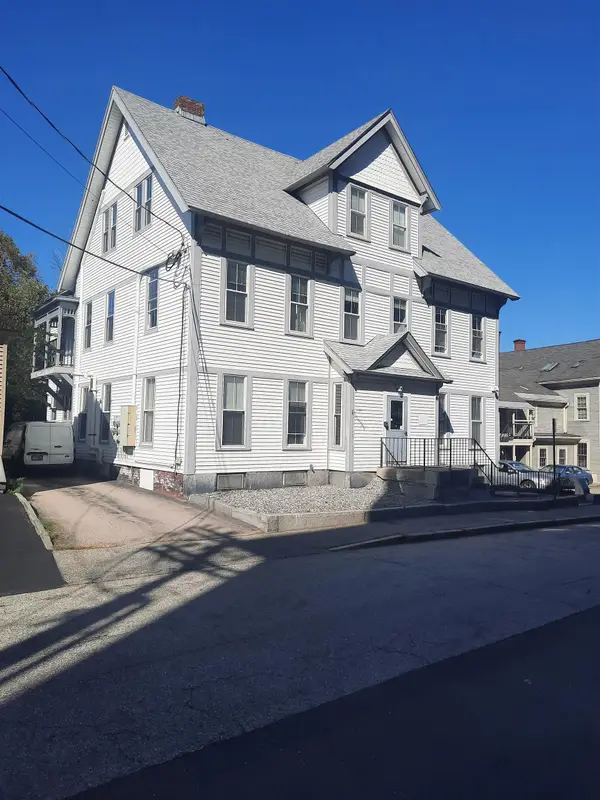 $895,000Active11 beds 3 baths8,616 sq. ft.
$895,000Active11 beds 3 baths8,616 sq. ft.4-6 Fayette Street, Concord, NH 03301
MLS# 5069141Listed by: PREMIERE PROPERTIES - New
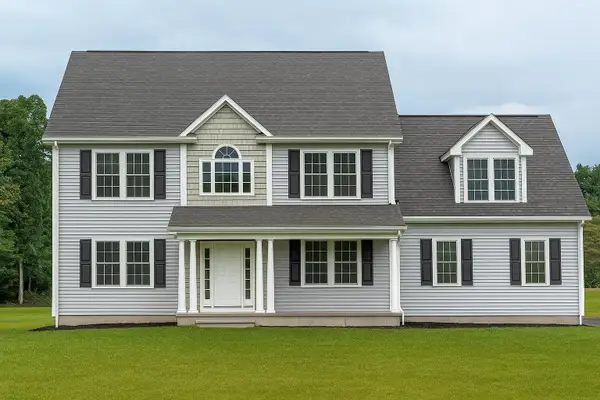 $825,000Active4 beds 3 baths2,529 sq. ft.
$825,000Active4 beds 3 baths2,529 sq. ft.125 Sewells Falls Road, Concord, NH 03301
MLS# 5068904Listed by: RE/MAX INNOVATIVE PROPERTIES - New
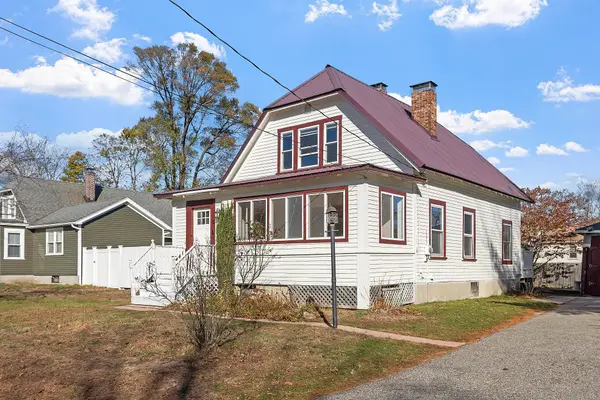 $375,000Active2 beds 2 baths1,288 sq. ft.
$375,000Active2 beds 2 baths1,288 sq. ft.9 Snow Street, Concord, NH 03303
MLS# 5068808Listed by: RE/MAX ENCORE - New
 $99,900Active1.4 Acres
$99,900Active1.4 Acres230 Portsmouth Street, Concord, NH 03301
MLS# 5068662Listed by: RE/MAX SYNERGY - New
 $435,000Active3 beds 2 baths1,763 sq. ft.
$435,000Active3 beds 2 baths1,763 sq. ft.6 Foxglove Terrace, Concord, NH 03303
MLS# 5068655Listed by: EXP REALTY - New
 $243,000Active2 beds 1 baths875 sq. ft.
$243,000Active2 beds 1 baths875 sq. ft.120 Fisherville Road #Unit 138, Concord, NH 03303
MLS# 5068641Listed by: EXP REALTY - New
 $599,000Active4 beds 2 baths2,636 sq. ft.
$599,000Active4 beds 2 baths2,636 sq. ft.15 Wilson Avenue, Concord, NH 03301
MLS# 5068647Listed by: EXP REALTY - New
 $639,000Active4 beds 2 baths2,280 sq. ft.
$639,000Active4 beds 2 baths2,280 sq. ft.105 Lilac Street, Concord, NH 03303
MLS# 5068606Listed by: COLDWELL BANKER REALTY BEDFORD NH
