15 Cedar Drive #7, Conway, NH 03860
Local realty services provided by:Better Homes and Gardens Real Estate The Masiello Group
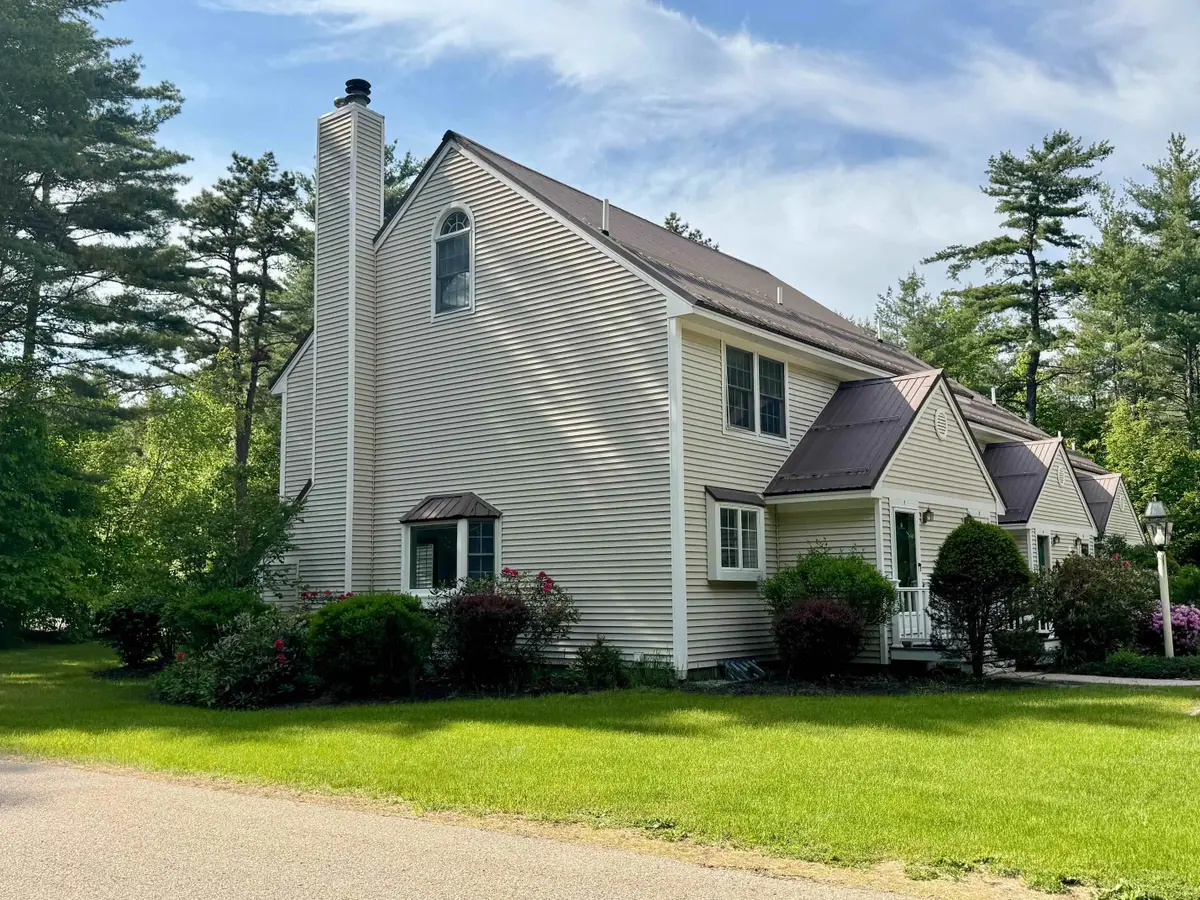
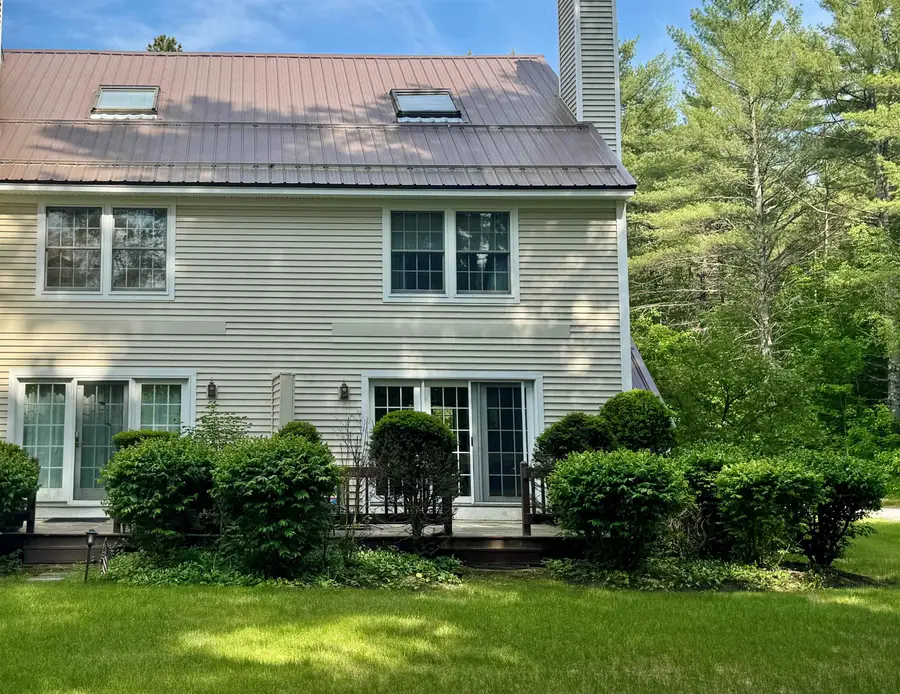
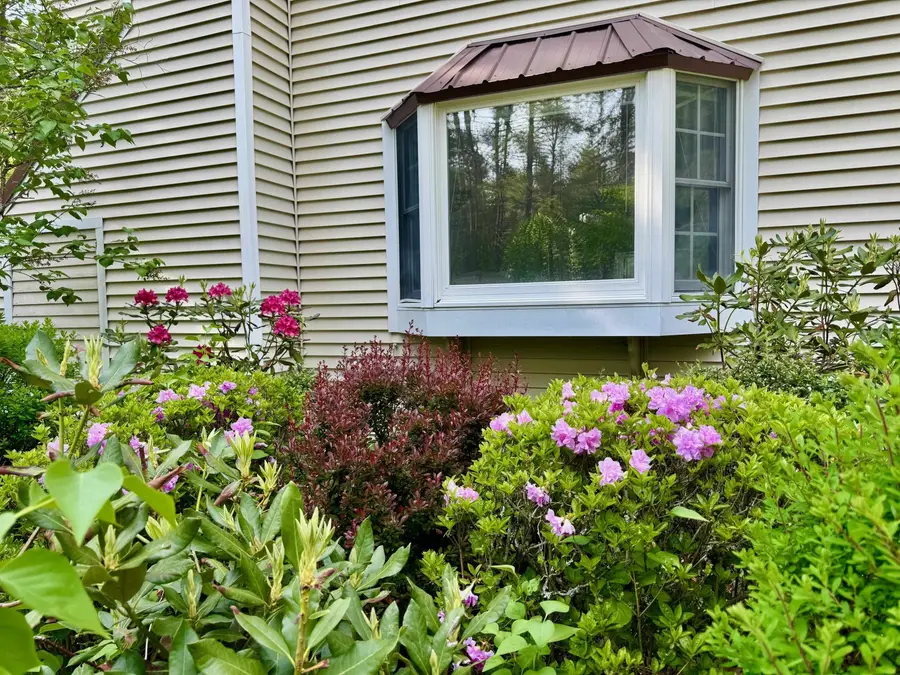
15 Cedar Drive #7,Conway, NH 03860
$350,000
- 3 Beds
- 2 Baths
- 1,350 sq. ft.
- Condominium
- Active
Listed by:bernadette donohueCell: 207-542-9967
Office:badger peabody & smith realty
MLS#:5029103
Source:PrimeMLS
Price summary
- Price:$350,000
- Price per sq. ft.:$181.72
- Monthly HOA dues:$360
About this home
READY FOR YOUR RENOVATION IDEAS. If you are looking for a reasonably priced condo to make your own upgrades, this could be it. This popular Cedar Creek Condominium is conveniently located off the Westside Road. Well managed association includes inground pool and tennis along with common land and easy access to national forest trails. Three finished levels of living plus a full unfinished basement gives you plenty of space to create with. 1st floor is a blank pallet for your upgrades to the flooring, kitchen, ½ bath and lighting and the second floor needs renovations to the full bath. The rest of the property in good shape with 2 spacious bedrooms plus a large and easily accessible loft with finished living and skylight. The living space is open and highlights a propane fireplace and sliders that gracefully step onto a back deck and a grassy yard. Because this is an end unit, there is a large bay style window allowing additional natural light and privacy. The full basement houses a washer dryer, woodstove and is unfinished for storage or recreation. Priced to sell “As Is”, this property will likely need to be a cash sale or renovator-type loan. Come to the table with your ideas and make this your next project, your primary home, vacation get away or investment property. Property being sold "as is" and is furnished excepting personal items to be described.
Contact an agent
Home facts
- Year built:1987
- Listing Id #:5029103
- Added:183 day(s) ago
- Updated:August 01, 2025 at 10:17 AM
Rooms and interior
- Bedrooms:3
- Total bathrooms:2
- Full bathrooms:1
- Living area:1,350 sq. ft.
Heating and cooling
- Heating:Baseboard, Direct Vent, Electric
Structure and exterior
- Roof:Metal
- Year built:1987
- Building area:1,350 sq. ft.
Schools
- High school:A. Crosby Kennett Sr. High
- Middle school:A. Crosby Kennett Middle Sch
- Elementary school:Assigned
Utilities
- Sewer:Community, Private
Finances and disclosures
- Price:$350,000
- Price per sq. ft.:$181.72
- Tax amount:$3,528 (2024)
New listings near 15 Cedar Drive #7
- New
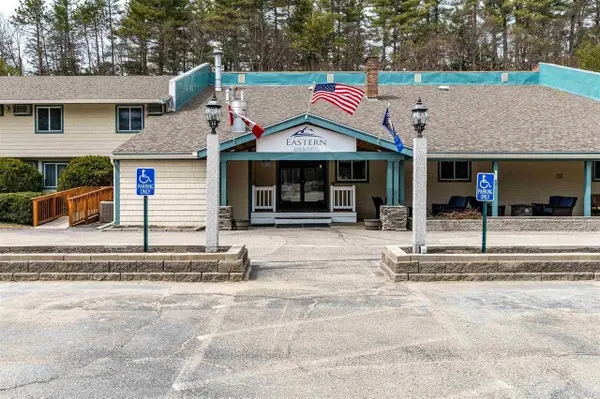 $25,000Active1 beds 1 baths418 sq. ft.
$25,000Active1 beds 1 baths418 sq. ft.2955 White Mountain Highway #223 (E45), Conway, NH 03860
MLS# 5056305Listed by: KW COASTAL AND LAKES & MOUNTAINS REALTY/N CONWAY - New
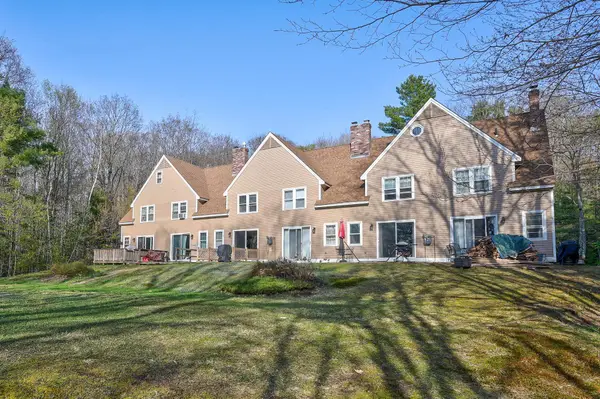 $264,900Active2 beds 1 baths1,024 sq. ft.
$264,900Active2 beds 1 baths1,024 sq. ft.45 Haynesville Avenue #3, Conway, NH 03818
MLS# 5056124Listed by: PINKHAM REAL ESTATE - Open Thu, 4 to 6pmNew
 $1,100,000Active5 beds 4 baths4,063 sq. ft.
$1,100,000Active5 beds 4 baths4,063 sq. ft.50 Drachenfels Road, Conway, NH 03860
MLS# 5056070Listed by: KW COASTAL AND LAKES & MOUNTAINS REALTY/N CONWAY - Open Sat, 10am to 12pmNew
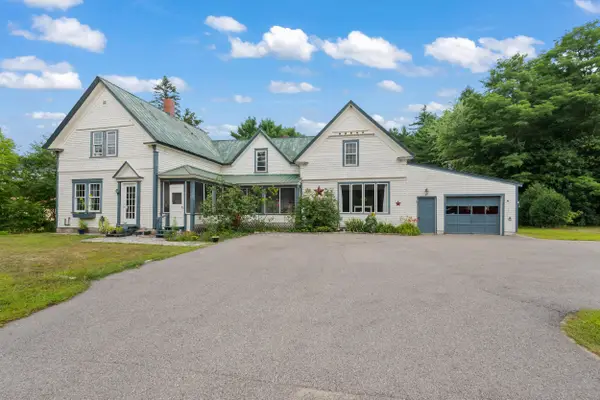 $485,000Active3 beds 2 baths2,653 sq. ft.
$485,000Active3 beds 2 baths2,653 sq. ft.63 Mill Street, Conway, NH 03813
MLS# 5055962Listed by: BADGER PEABODY & SMITH REALTY - New
 $275,000Active2 beds 1 baths1,015 sq. ft.
$275,000Active2 beds 1 baths1,015 sq. ft.19 Saco Street #Unit 92, Conway, NH 03813
MLS# 5055925Listed by: KW COASTAL AND LAKES & MOUNTAINS REALTY/N CONWAY - New
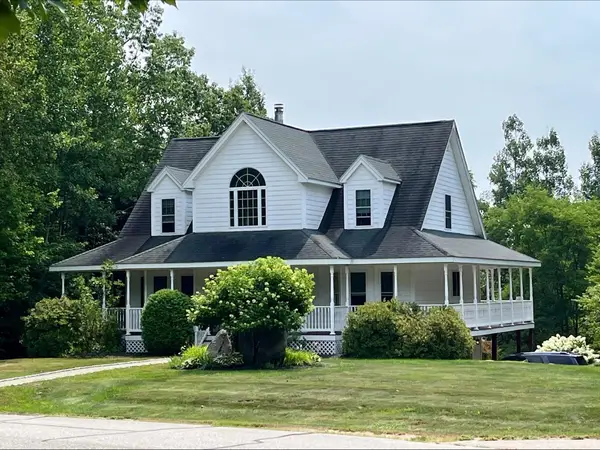 $779,000Active3 beds 3 baths2,200 sq. ft.
$779,000Active3 beds 3 baths2,200 sq. ft.459 Grandview Road, Conway, NH 03818
MLS# 5055802Listed by: BLACK BEAR REALTY - New
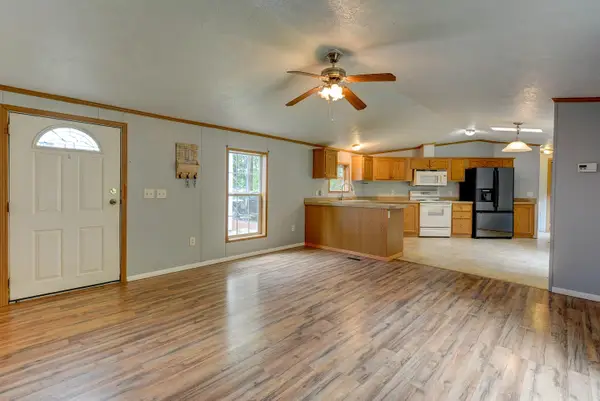 $80,000Active3 beds 2 baths1,216 sq. ft.
$80,000Active3 beds 2 baths1,216 sq. ft.101 Odell Hill Road, Conway, NH 03813
MLS# 5055715Listed by: KW COASTAL AND LAKES & MOUNTAINS REALTY/N CONWAY - New
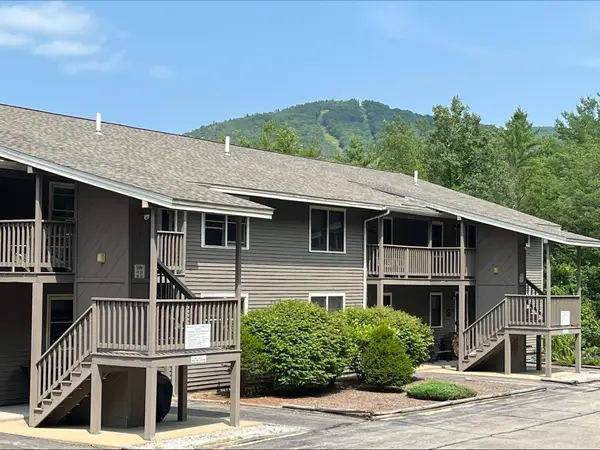 $359,000Active2 beds 2 baths1,195 sq. ft.
$359,000Active2 beds 2 baths1,195 sq. ft.39 Northface Circle, Conway, NH 03860
MLS# 5055506Listed by: BLACK BEAR REALTY - New
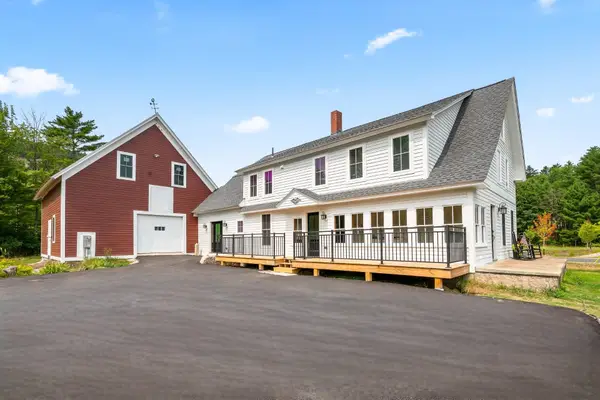 $1,295,000Active4 beds 3 baths2,832 sq. ft.
$1,295,000Active4 beds 3 baths2,832 sq. ft.3610 West Side Road, Conway, NH 03860
MLS# 5055523Listed by: BADGER PEABODY & SMITH REALTY - New
 $699,000Active8 beds 8 baths3,441 sq. ft.
$699,000Active8 beds 8 baths3,441 sq. ft.28 Locust Lane, Conway, NH 03818
MLS# 5055202Listed by: PINKHAM REAL ESTATE
