16 Merrimeeting Road, Conway, NH 03860
Local realty services provided by:Better Homes and Gardens Real Estate The Milestone Team
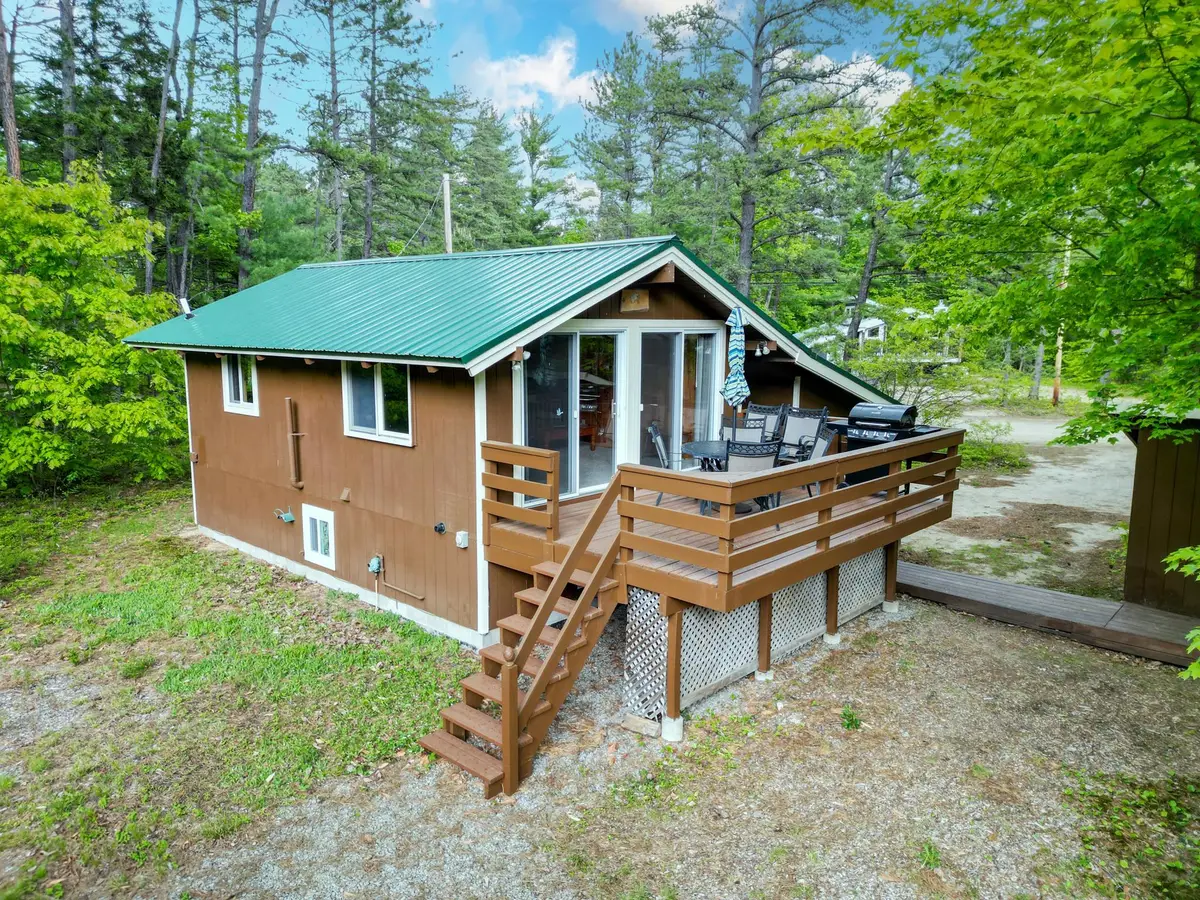

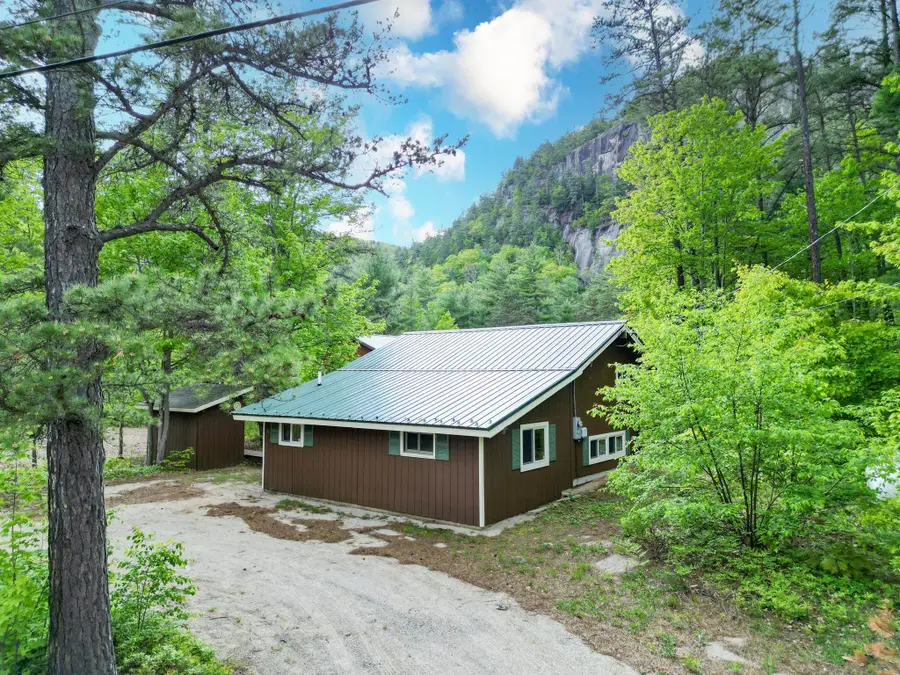
16 Merrimeeting Road,Conway, NH 03860
$444,500
- 2 Beds
- 2 Baths
- 1,008 sq. ft.
- Single family
- Active
Listed by:amy rogers
Office:pinkham real estate
MLS#:5043344
Source:PrimeMLS
Price summary
- Price:$444,500
- Price per sq. ft.:$440.97
About this home
Welcome to the ultimate alpine retreat, this charming chalet is perfectly situated at the base of the iconic Cathedral Ledge, offering unmatched views and immediate access to hiking trails and Echo Lake State Park. Whether you're an outdoor enthusiast or simply seeking serenity, this location is truly one-of-a-kind. Step inside and discover a thoughtfully designed 2-bedroom, 1.5-bath home that’s both inviting and functional across three cozy levels. The lower level features a comfortable family room with a half bath and laundry area. Just down a short flight of stairs, you’ll find two peaceful bedrooms and a full bath. Up above, the open concept kitchen, dining, and living space is bright and airy, leading out to a generous deck where you can soak in panoramic views of the surrounding cliffs. After a day of exploring nearby trails, skiing, or enjoying the shops and restaurants of North Conway, return to your peaceful haven and unwind with a drink on the deck, your front row seat to nature’s beauty.
Contact an agent
Home facts
- Year built:1975
- Listing Id #:5043344
- Added:77 day(s) ago
- Updated:August 01, 2025 at 10:17 AM
Rooms and interior
- Bedrooms:2
- Total bathrooms:2
- Full bathrooms:1
- Living area:1,008 sq. ft.
Heating and cooling
- Heating:Baseboard, Hot Water
Structure and exterior
- Roof:Metal
- Year built:1975
- Building area:1,008 sq. ft.
- Lot area:0.26 Acres
Schools
- High school:A. Crosby Kennett Sr. High
- Middle school:A. Crosby Kennett Middle Sch
Utilities
- Sewer:Leach Field
Finances and disclosures
- Price:$444,500
- Price per sq. ft.:$440.97
- Tax amount:$3,083 (2025)
New listings near 16 Merrimeeting Road
- New
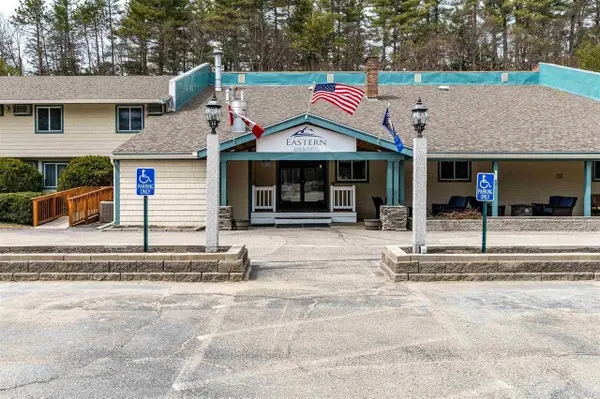 $25,000Active1 beds 1 baths418 sq. ft.
$25,000Active1 beds 1 baths418 sq. ft.2955 White Mountain Highway #223 (E45), Conway, NH 03860
MLS# 5056305Listed by: KW COASTAL AND LAKES & MOUNTAINS REALTY/N CONWAY - New
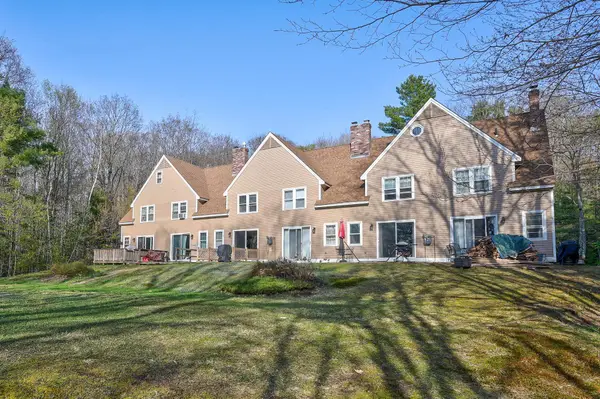 $264,900Active2 beds 1 baths1,024 sq. ft.
$264,900Active2 beds 1 baths1,024 sq. ft.45 Haynesville Avenue #3, Conway, NH 03818
MLS# 5056124Listed by: PINKHAM REAL ESTATE - Open Thu, 4 to 6pmNew
 $1,100,000Active5 beds 4 baths4,063 sq. ft.
$1,100,000Active5 beds 4 baths4,063 sq. ft.50 Drachenfels Road, Conway, NH 03860
MLS# 5056070Listed by: KW COASTAL AND LAKES & MOUNTAINS REALTY/N CONWAY - Open Sat, 10am to 12pmNew
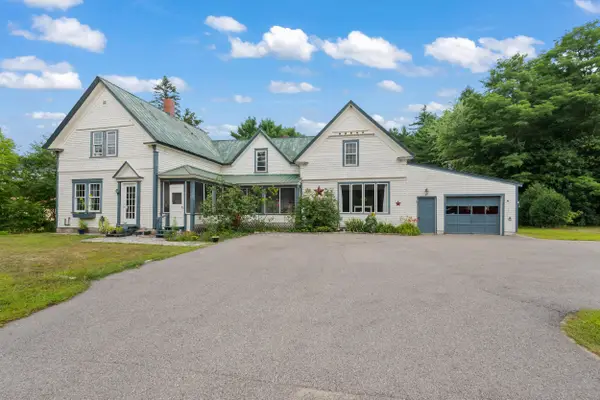 $485,000Active3 beds 2 baths2,653 sq. ft.
$485,000Active3 beds 2 baths2,653 sq. ft.63 Mill Street, Conway, NH 03813
MLS# 5055962Listed by: BADGER PEABODY & SMITH REALTY - New
 $275,000Active2 beds 1 baths1,015 sq. ft.
$275,000Active2 beds 1 baths1,015 sq. ft.19 Saco Street #Unit 92, Conway, NH 03813
MLS# 5055925Listed by: KW COASTAL AND LAKES & MOUNTAINS REALTY/N CONWAY - New
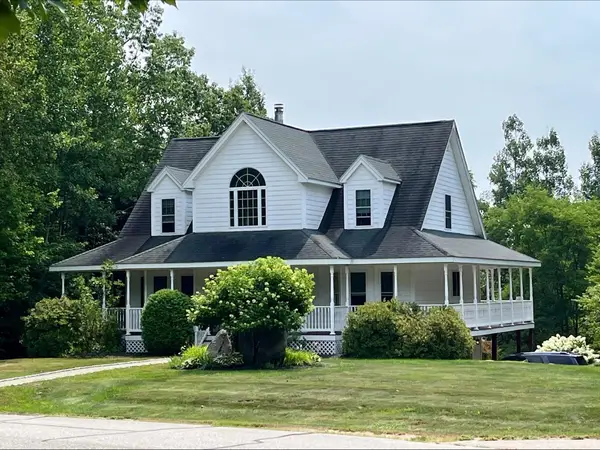 $779,000Active3 beds 3 baths2,200 sq. ft.
$779,000Active3 beds 3 baths2,200 sq. ft.459 Grandview Road, Conway, NH 03818
MLS# 5055802Listed by: BLACK BEAR REALTY - New
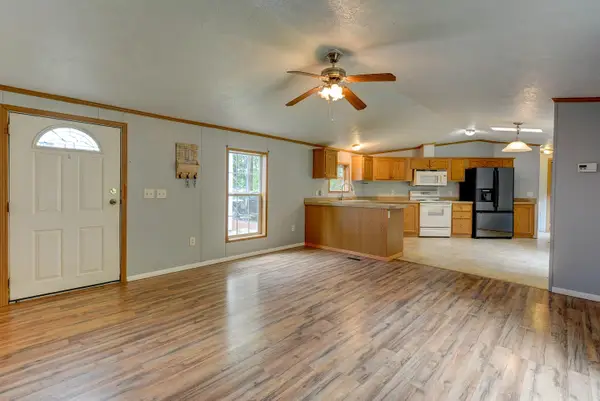 $80,000Active3 beds 2 baths1,216 sq. ft.
$80,000Active3 beds 2 baths1,216 sq. ft.101 Odell Hill Road, Conway, NH 03813
MLS# 5055715Listed by: KW COASTAL AND LAKES & MOUNTAINS REALTY/N CONWAY - New
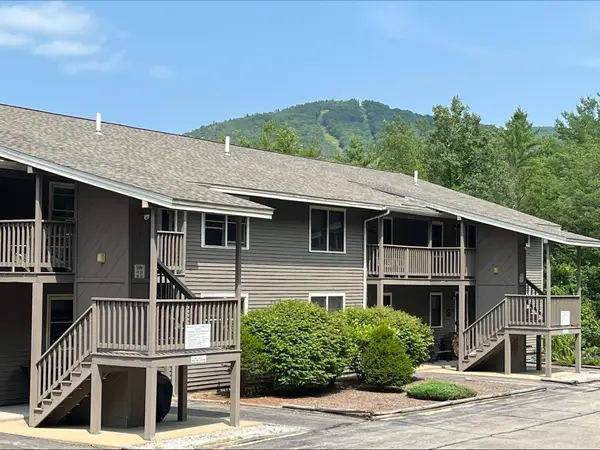 $359,000Active2 beds 2 baths1,195 sq. ft.
$359,000Active2 beds 2 baths1,195 sq. ft.39 Northface Circle, Conway, NH 03860
MLS# 5055506Listed by: BLACK BEAR REALTY - New
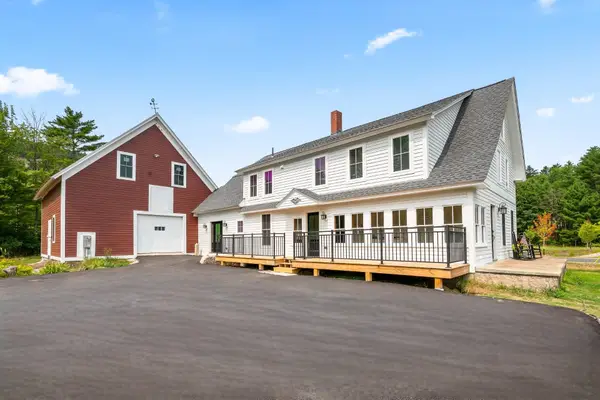 $1,295,000Active4 beds 3 baths2,832 sq. ft.
$1,295,000Active4 beds 3 baths2,832 sq. ft.3610 West Side Road, Conway, NH 03860
MLS# 5055523Listed by: BADGER PEABODY & SMITH REALTY - New
 $699,000Active8 beds 8 baths3,441 sq. ft.
$699,000Active8 beds 8 baths3,441 sq. ft.28 Locust Lane, Conway, NH 03818
MLS# 5055202Listed by: PINKHAM REAL ESTATE
