16 Purple Finch Road #70, Conway, NH 03860
Local realty services provided by:Better Homes and Gardens Real Estate The Milestone Team
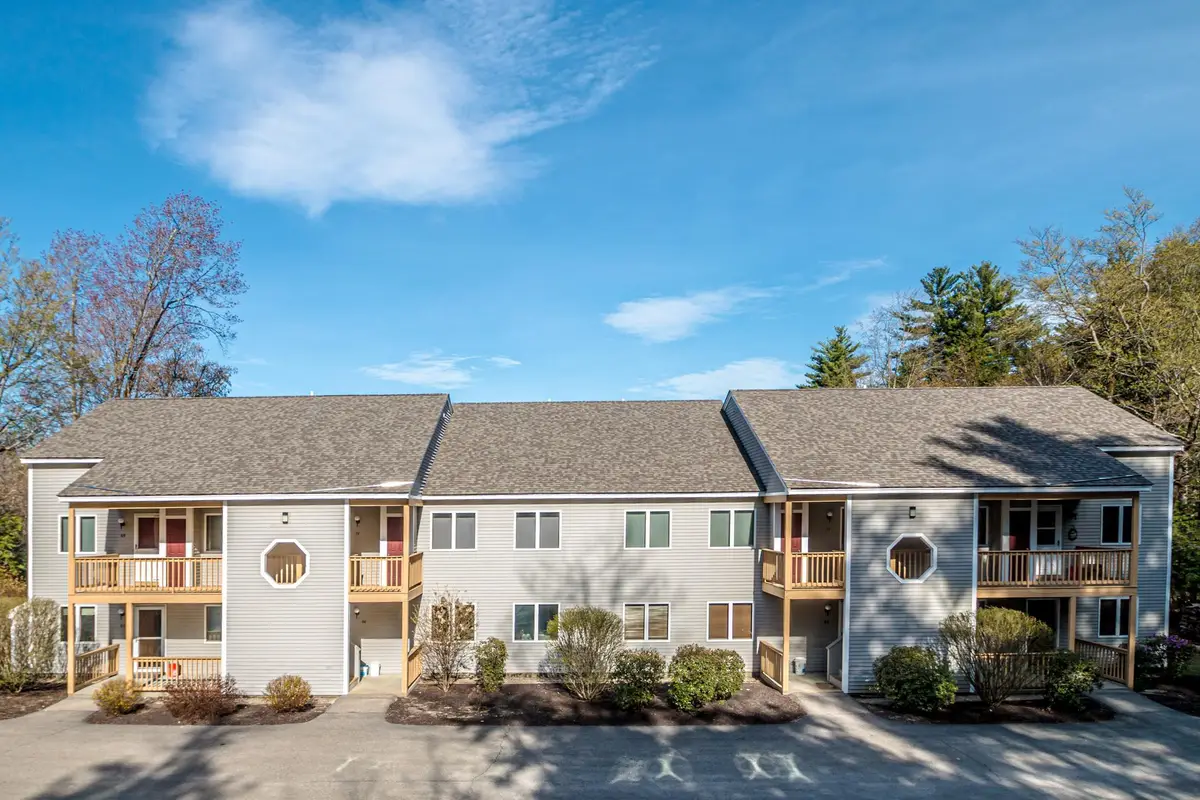
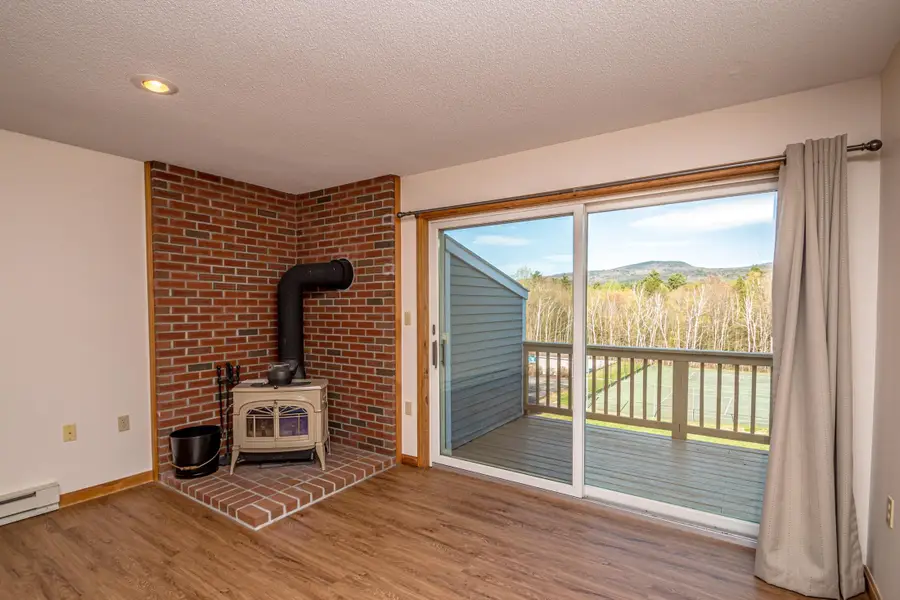
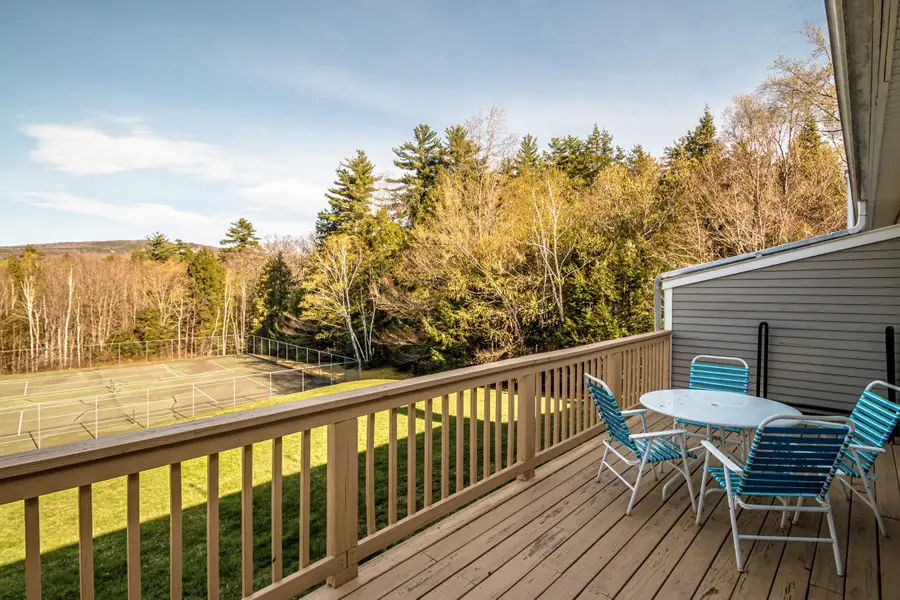
16 Purple Finch Road #70,Conway, NH 03860
$379,900
- 3 Beds
- 2 Baths
- 1,288 sq. ft.
- Condominium
- Active
Listed by:kathleen sullivan headCell: 603-986-5932
Office:badger peabody & smith realty
MLS#:5039036
Source:PrimeMLS
Price summary
- Price:$379,900
- Price per sq. ft.:$294.95
- Monthly HOA dues:$433
About this home
This one-owner condo unit at Northbrook is nestled between the Moat Mountain range and Mr. Cranmore and close to North Conway Village. This 3 BR, 2 bath unit has mountain views and a fresh interior with new vinyl plank flooring and a freshly painted interior. Partially furnished, this open design is great for vacation or year-round living. Enjoy the Association’s in-ground pool and tennis court or spend some time shooting hoops! Northbrook’s location provides access to Whitaker Woods’ hiking trails and the trails of Mt Washington Valley Ski Touring. Just down the hill you’ll find Stonehurst, The Moat and Cathedral Ledge Distillery. North Conway is known for great dining, shopping, golfing and being in the heart of the White Mountains and National Forest. Hit the slopes of Cranmore, Attitash, Wildcat and King Pine ski areas. Northbrook is a great choice in the 4 season Mount Washington Valley.
Contact an agent
Home facts
- Year built:1992
- Listing Id #:5039036
- Added:104 day(s) ago
- Updated:August 12, 2025 at 10:24 AM
Rooms and interior
- Bedrooms:3
- Total bathrooms:2
- Full bathrooms:2
- Living area:1,288 sq. ft.
Heating and cooling
- Heating:Baseboard, Electric
Structure and exterior
- Roof:Asphalt Shingle
- Year built:1992
- Building area:1,288 sq. ft.
Schools
- High school:A. Crosby Kennett Sr. High
Utilities
- Sewer:Public Available
Finances and disclosures
- Price:$379,900
- Price per sq. ft.:$294.95
- Tax amount:$4,280 (2024)
New listings near 16 Purple Finch Road #70
- New
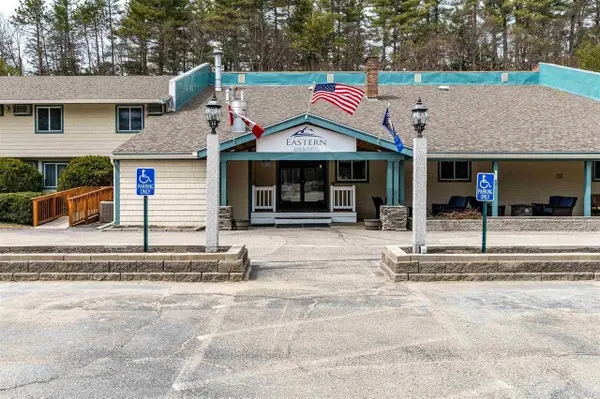 $25,000Active1 beds 1 baths418 sq. ft.
$25,000Active1 beds 1 baths418 sq. ft.2955 White Mountain Highway #223 (E45), Conway, NH 03860
MLS# 5056305Listed by: KW COASTAL AND LAKES & MOUNTAINS REALTY/N CONWAY - New
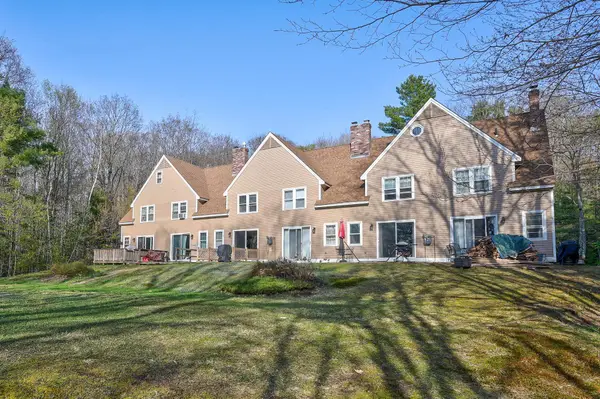 $264,900Active2 beds 1 baths1,024 sq. ft.
$264,900Active2 beds 1 baths1,024 sq. ft.45 Haynesville Avenue #3, Conway, NH 03818
MLS# 5056124Listed by: PINKHAM REAL ESTATE - Open Thu, 4 to 6pmNew
 $1,100,000Active5 beds 4 baths4,063 sq. ft.
$1,100,000Active5 beds 4 baths4,063 sq. ft.50 Drachenfels Road, Conway, NH 03860
MLS# 5056070Listed by: KW COASTAL AND LAKES & MOUNTAINS REALTY/N CONWAY - Open Sat, 10am to 12pmNew
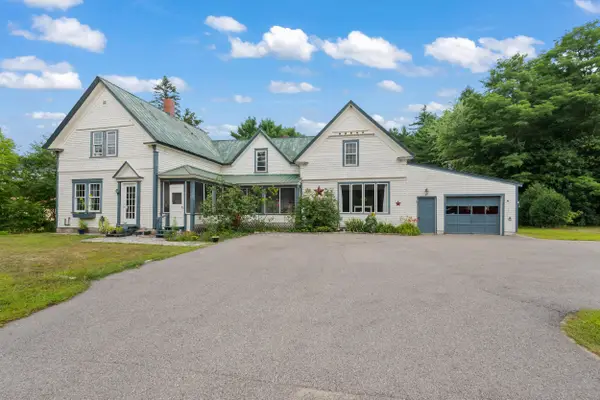 $485,000Active3 beds 2 baths2,653 sq. ft.
$485,000Active3 beds 2 baths2,653 sq. ft.63 Mill Street, Conway, NH 03813
MLS# 5055962Listed by: BADGER PEABODY & SMITH REALTY - New
 $275,000Active2 beds 1 baths1,015 sq. ft.
$275,000Active2 beds 1 baths1,015 sq. ft.19 Saco Street #Unit 92, Conway, NH 03813
MLS# 5055925Listed by: KW COASTAL AND LAKES & MOUNTAINS REALTY/N CONWAY - New
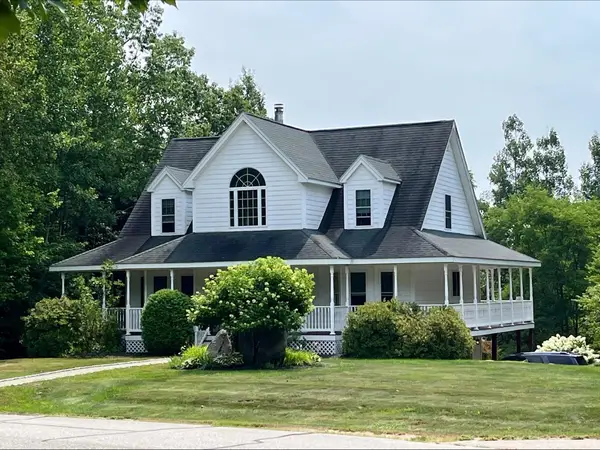 $779,000Active3 beds 3 baths2,200 sq. ft.
$779,000Active3 beds 3 baths2,200 sq. ft.459 Grandview Road, Conway, NH 03818
MLS# 5055802Listed by: BLACK BEAR REALTY - New
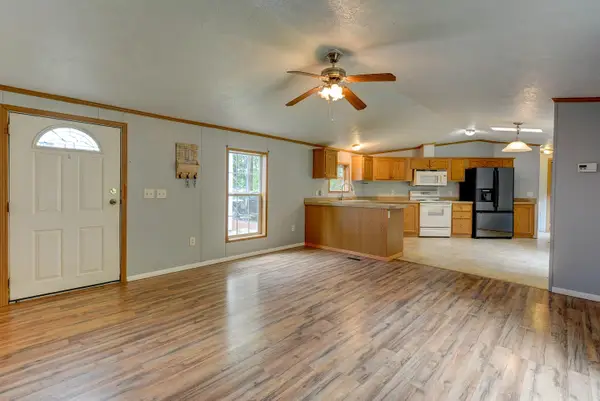 $80,000Active3 beds 2 baths1,216 sq. ft.
$80,000Active3 beds 2 baths1,216 sq. ft.101 Odell Hill Road, Conway, NH 03813
MLS# 5055715Listed by: KW COASTAL AND LAKES & MOUNTAINS REALTY/N CONWAY - New
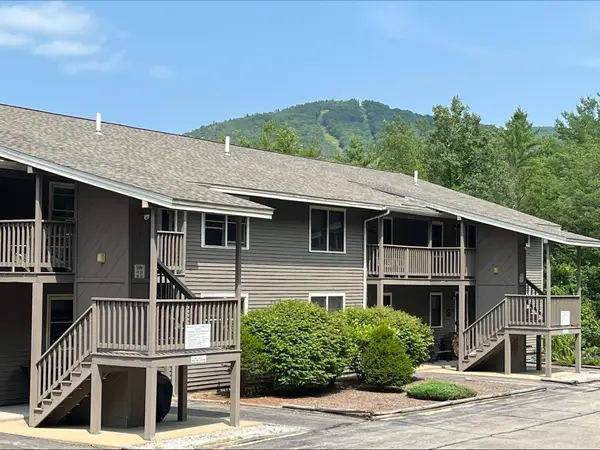 $359,000Active2 beds 2 baths1,195 sq. ft.
$359,000Active2 beds 2 baths1,195 sq. ft.39 Northface Circle, Conway, NH 03860
MLS# 5055506Listed by: BLACK BEAR REALTY - New
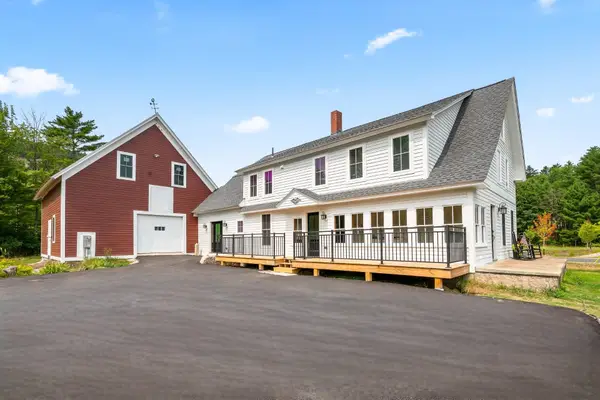 $1,295,000Active4 beds 3 baths2,832 sq. ft.
$1,295,000Active4 beds 3 baths2,832 sq. ft.3610 West Side Road, Conway, NH 03860
MLS# 5055523Listed by: BADGER PEABODY & SMITH REALTY - New
 $699,000Active8 beds 8 baths3,441 sq. ft.
$699,000Active8 beds 8 baths3,441 sq. ft.28 Locust Lane, Conway, NH 03818
MLS# 5055202Listed by: PINKHAM REAL ESTATE
