180 Ash Street, Conway, NH 03860
Local realty services provided by:Better Homes and Gardens Real Estate The Milestone Team
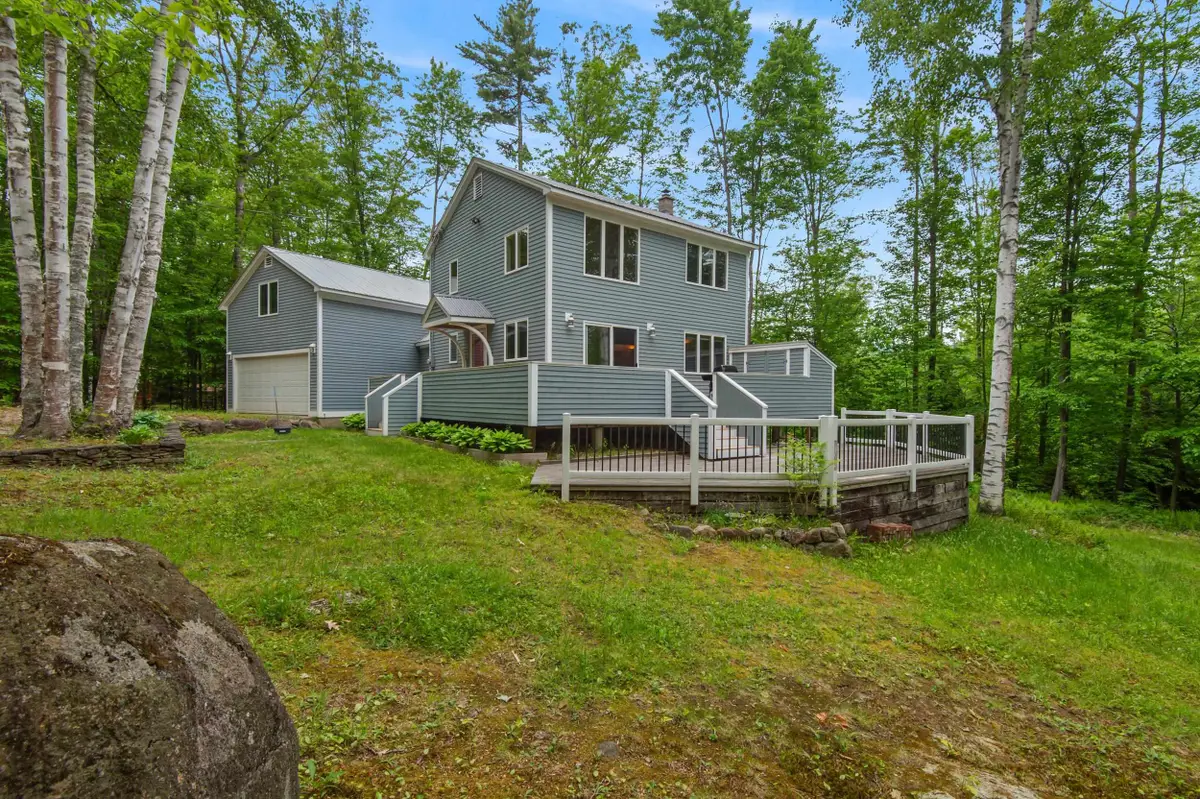
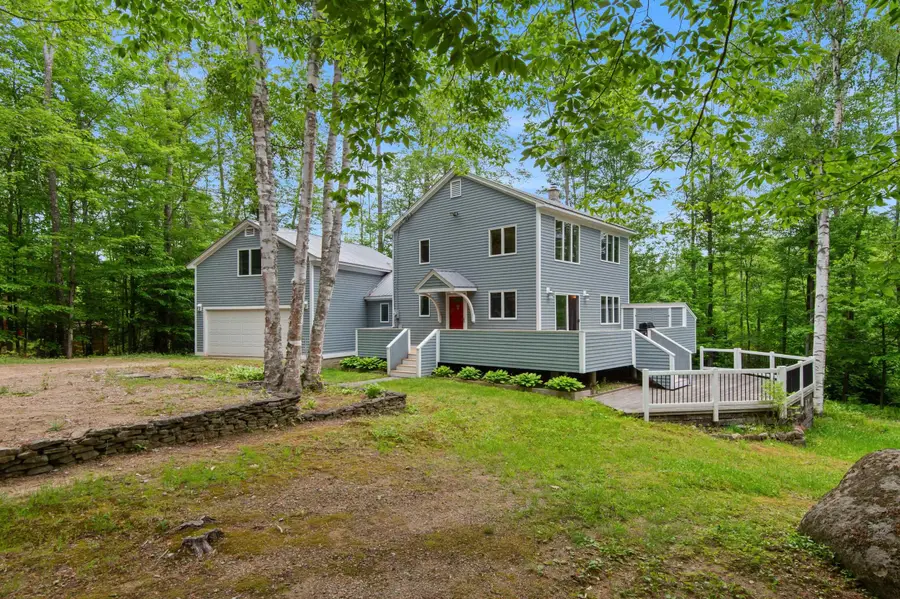
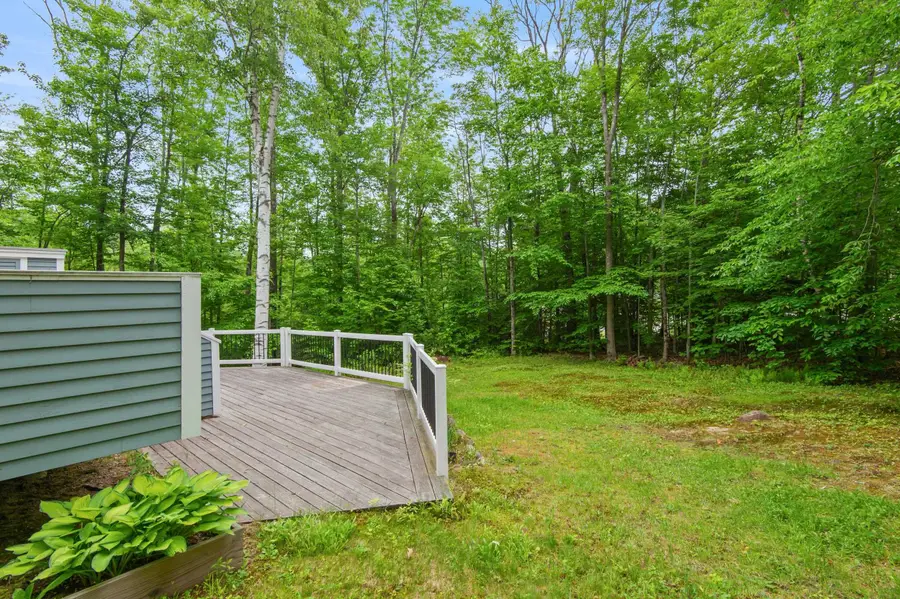
180 Ash Street,Conway, NH 03860
$514,900
- 3 Beds
- 3 Baths
- 1,774 sq. ft.
- Single family
- Active
Listed by:margery macdonald
Office:senne residential llc.
MLS#:5045273
Source:PrimeMLS
Price summary
- Price:$514,900
- Price per sq. ft.:$219.11
About this home
PRIME NORTH CONWAY LOCATION CLOSE TO SKIING, HIKING, SHOPPING, AND ALL THE FUN OF THE MT. WASHINGTON VALLEY! Located one mile north of the North Conway village, this three-bedroom home is a perfect primary or vacation home. The original house offers a galley-style kitchen with wood cabinets, an eat-in breakfast bar, and a spacious living area with a soapstone woodstove hearth, decorative stone wall, and a woodstove. A spiral stairwell goes to two second-floor bedrooms and a 3/4 bathroom, as well as a room featuring an oversized jet tub- perfect for relaxing and enjoying after a day of skiing and outdoor activities. The dining room is off the kitchen and has a stairwell to an impressive great room or primary bedroom with a full bath above a 22' x 28' two-car garage. This room features a propane corner fireplace and a new Rinnai direct-vent propane heater. A full walkout basement under the main house has a new Force Hot Air furnace as well as an unfinished workout area and storage. There is a multi-level deck on the front and eastern side of the house, which is great for outdoor entertaining. A storage shed is on the end of the deck. The land abuts the cross-country ski trail system and is used year-round for skiing and walking. This is a great home in a great location. The house is being sold furnished!
Contact an agent
Home facts
- Year built:1976
- Listing Id #:5045273
- Added:68 day(s) ago
- Updated:August 02, 2025 at 03:37 AM
Rooms and interior
- Bedrooms:3
- Total bathrooms:3
- Full bathrooms:1
- Living area:1,774 sq. ft.
Heating and cooling
- Heating:Hot Air, Wood
Structure and exterior
- Roof:Metal
- Year built:1976
- Building area:1,774 sq. ft.
- Lot area:0.54 Acres
Schools
- High school:A. Crosby Kennett Sr. High
- Middle school:A. Crosby Kennett Middle Sch
- Elementary school:Conway Elem School
Utilities
- Sewer:Public Available
Finances and disclosures
- Price:$514,900
- Price per sq. ft.:$219.11
- Tax amount:$6,336 (2024)
New listings near 180 Ash Street
- New
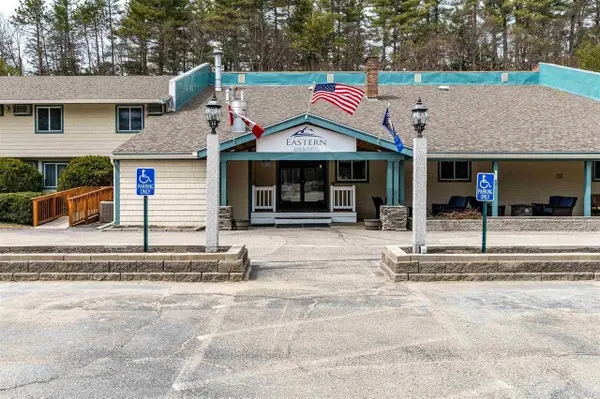 $25,000Active1 beds 1 baths418 sq. ft.
$25,000Active1 beds 1 baths418 sq. ft.2955 White Mountain Highway #223 (E45), Conway, NH 03860
MLS# 5056305Listed by: KW COASTAL AND LAKES & MOUNTAINS REALTY/N CONWAY - New
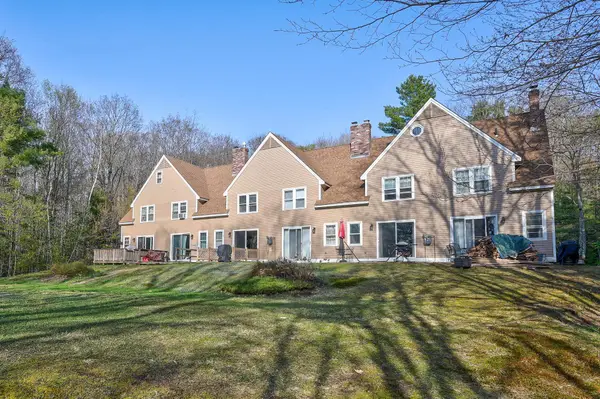 $264,900Active2 beds 1 baths1,024 sq. ft.
$264,900Active2 beds 1 baths1,024 sq. ft.45 Haynesville Avenue #3, Conway, NH 03818
MLS# 5056124Listed by: PINKHAM REAL ESTATE - Open Thu, 4 to 6pmNew
 $1,100,000Active5 beds 4 baths4,063 sq. ft.
$1,100,000Active5 beds 4 baths4,063 sq. ft.50 Drachenfels Road, Conway, NH 03860
MLS# 5056070Listed by: KW COASTAL AND LAKES & MOUNTAINS REALTY/N CONWAY - Open Sat, 10am to 12pmNew
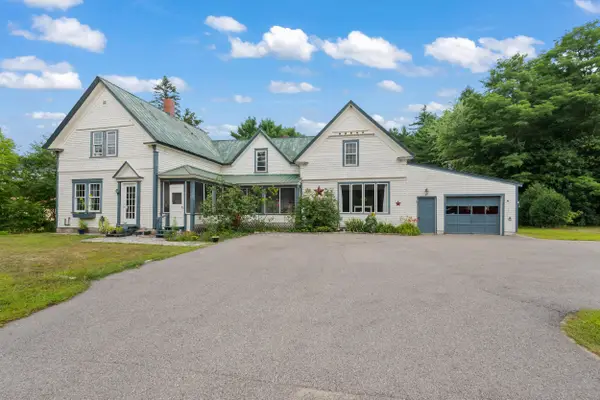 $485,000Active3 beds 2 baths2,653 sq. ft.
$485,000Active3 beds 2 baths2,653 sq. ft.63 Mill Street, Conway, NH 03813
MLS# 5055962Listed by: BADGER PEABODY & SMITH REALTY - New
 $275,000Active2 beds 1 baths1,015 sq. ft.
$275,000Active2 beds 1 baths1,015 sq. ft.19 Saco Street #Unit 92, Conway, NH 03813
MLS# 5055925Listed by: KW COASTAL AND LAKES & MOUNTAINS REALTY/N CONWAY - New
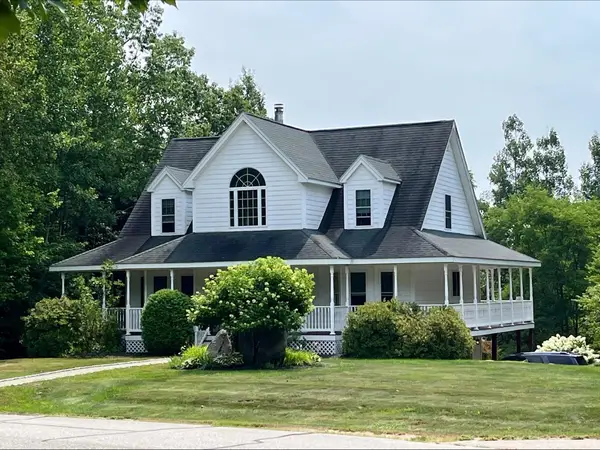 $779,000Active3 beds 3 baths2,200 sq. ft.
$779,000Active3 beds 3 baths2,200 sq. ft.459 Grandview Road, Conway, NH 03818
MLS# 5055802Listed by: BLACK BEAR REALTY - New
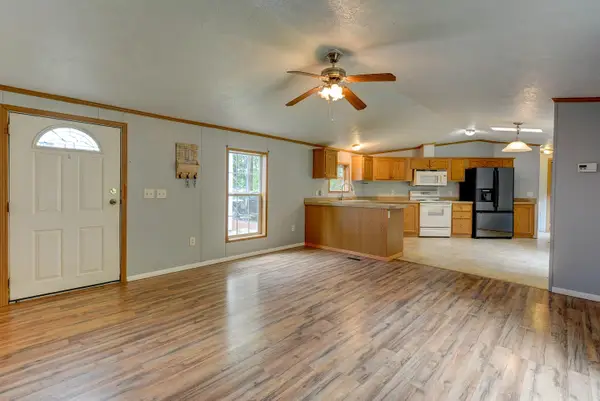 $80,000Active3 beds 2 baths1,216 sq. ft.
$80,000Active3 beds 2 baths1,216 sq. ft.101 Odell Hill Road, Conway, NH 03813
MLS# 5055715Listed by: KW COASTAL AND LAKES & MOUNTAINS REALTY/N CONWAY - New
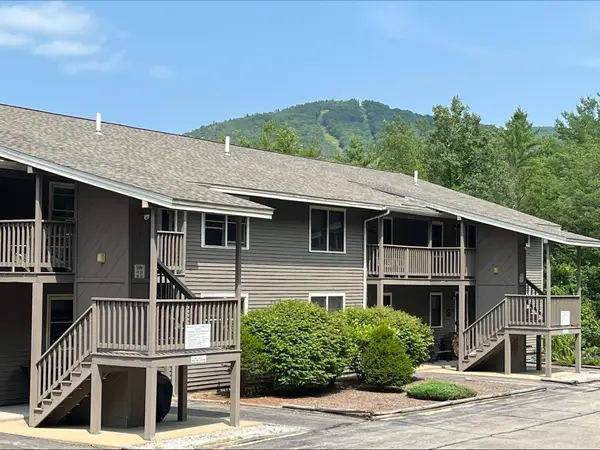 $359,000Active2 beds 2 baths1,195 sq. ft.
$359,000Active2 beds 2 baths1,195 sq. ft.39 Northface Circle, Conway, NH 03860
MLS# 5055506Listed by: BLACK BEAR REALTY - New
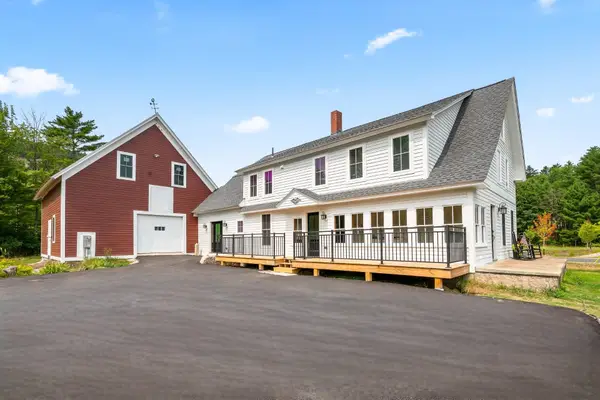 $1,295,000Active4 beds 3 baths2,832 sq. ft.
$1,295,000Active4 beds 3 baths2,832 sq. ft.3610 West Side Road, Conway, NH 03860
MLS# 5055523Listed by: BADGER PEABODY & SMITH REALTY - New
 $699,000Active8 beds 8 baths3,441 sq. ft.
$699,000Active8 beds 8 baths3,441 sq. ft.28 Locust Lane, Conway, NH 03818
MLS# 5055202Listed by: PINKHAM REAL ESTATE
