19 Saco Street #58, Conway, NH 03813
Local realty services provided by:Better Homes and Gardens Real Estate The Masiello Group
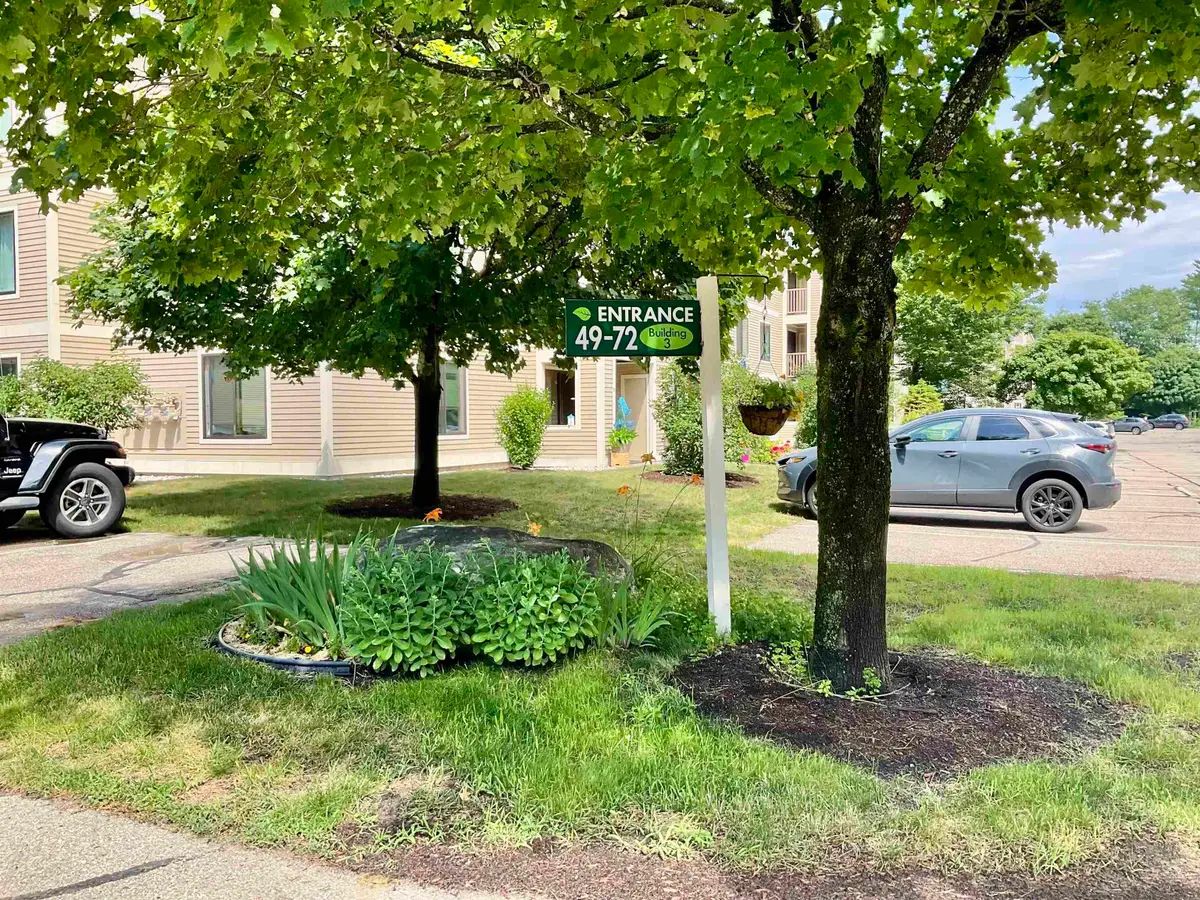
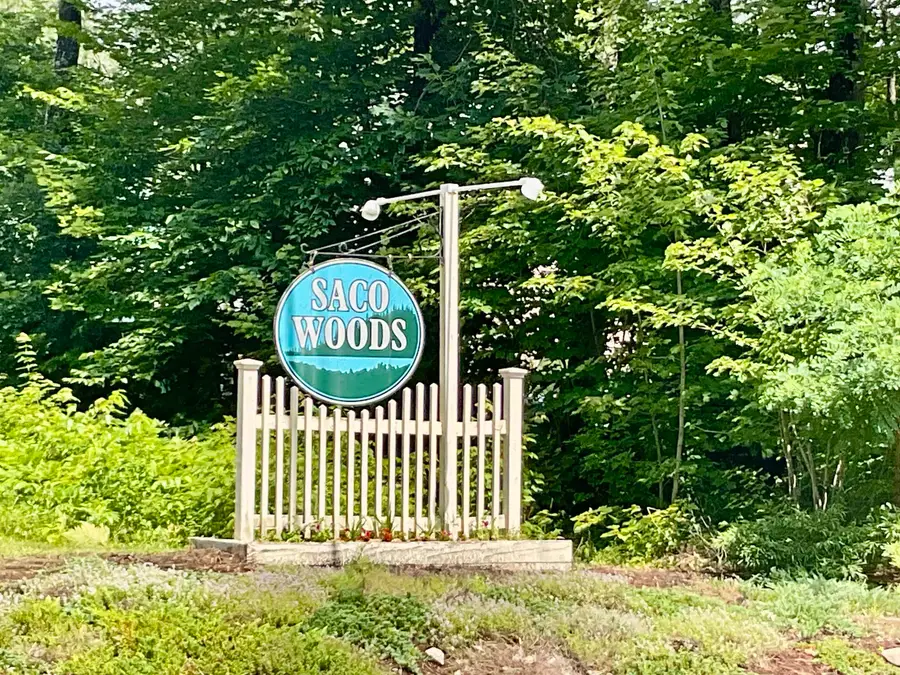
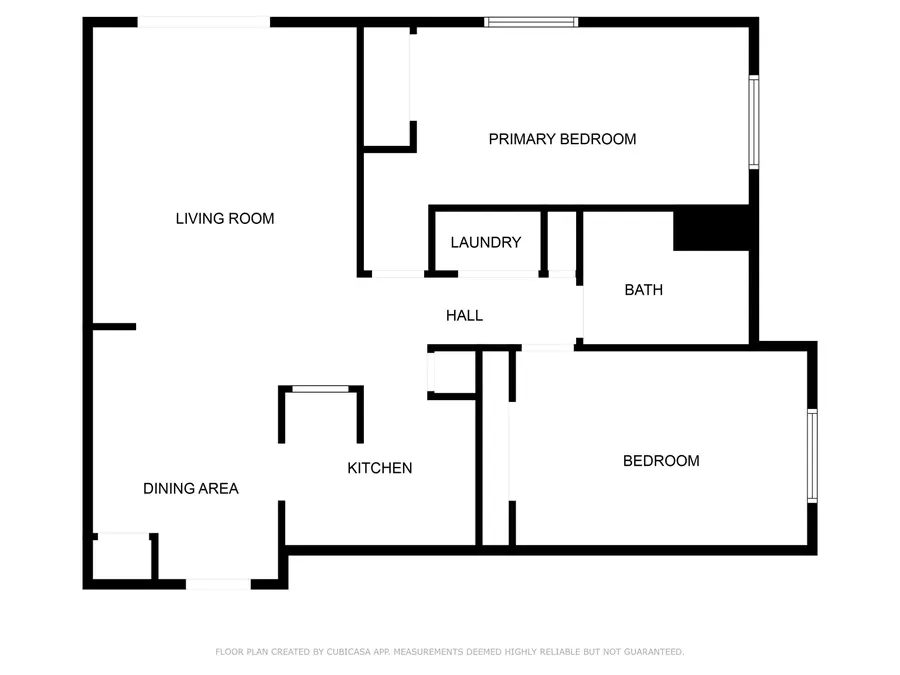
19 Saco Street #58,Conway, NH 03813
$248,000
- 2 Beds
- 1 Baths
- 984 sq. ft.
- Condominium
- Active
Listed by:janet mcmahon
Office:603 redstone realty, llc.
MLS#:5049957
Source:PrimeMLS
Price summary
- Price:$248,000
- Price per sq. ft.:$252.03
- Monthly HOA dues:$420
About this home
Affordable and Convenient Living at Saco Woods! This second floor, end unit has two bedrooms, full bath, fully applianced kitchen with pantry, in unit stackable washer/dryer and new paint. Functional floor plan with open living room and dining area. There is a covered porch area that could be screened in for year round enjoyment and added space. This unit comes turnkey right down to the silverware and has a newer hot water tank, heat system serviced recently and there is a deeded carport with additional storage room. Nicely landscaped grounds with a recreation area for play time and picnics. Easy access to all the valley amenities like shopping, dining, skiing, golf and much more and Fryeburg, ME is less than 15 mins away. Shown by appointment.
Contact an agent
Home facts
- Year built:1987
- Listing Id #:5049957
- Added:41 day(s) ago
- Updated:August 08, 2025 at 02:50 PM
Rooms and interior
- Bedrooms:2
- Total bathrooms:1
- Full bathrooms:1
- Living area:984 sq. ft.
Heating and cooling
- Heating:Baseboard, Hot Water
Structure and exterior
- Roof:Asphalt Shingle
- Year built:1987
- Building area:984 sq. ft.
Schools
- High school:A. Crosby Kennett Sr. High
- Middle school:A. Crosby Kennett Middle Sch
- Elementary school:Conway Elem School
Utilities
- Sewer:Community, Shared
Finances and disclosures
- Price:$248,000
- Price per sq. ft.:$252.03
- Tax amount:$2,019 (2024)
New listings near 19 Saco Street #58
- New
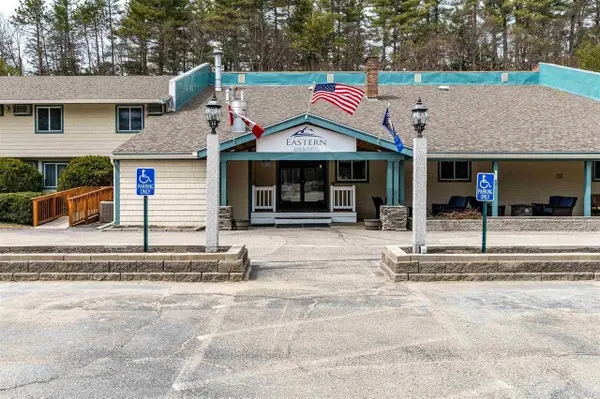 $25,000Active1 beds 1 baths418 sq. ft.
$25,000Active1 beds 1 baths418 sq. ft.2955 White Mountain Highway #223 (E45), Conway, NH 03860
MLS# 5056305Listed by: KW COASTAL AND LAKES & MOUNTAINS REALTY/N CONWAY - New
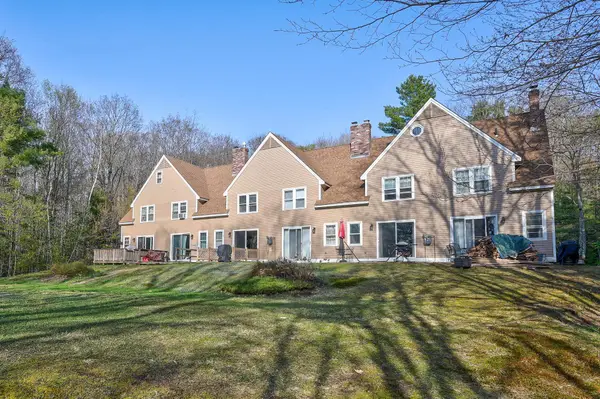 $264,900Active2 beds 1 baths1,024 sq. ft.
$264,900Active2 beds 1 baths1,024 sq. ft.45 Haynesville Avenue #3, Conway, NH 03818
MLS# 5056124Listed by: PINKHAM REAL ESTATE - Open Thu, 4 to 6pmNew
 $1,100,000Active5 beds 4 baths4,063 sq. ft.
$1,100,000Active5 beds 4 baths4,063 sq. ft.50 Drachenfels Road, Conway, NH 03860
MLS# 5056070Listed by: KW COASTAL AND LAKES & MOUNTAINS REALTY/N CONWAY - Open Sat, 10am to 12pmNew
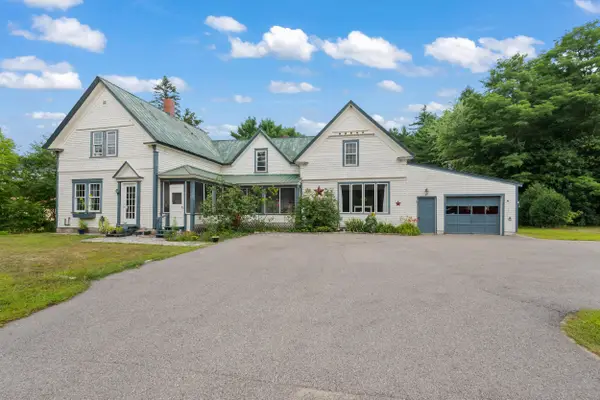 $485,000Active3 beds 2 baths2,653 sq. ft.
$485,000Active3 beds 2 baths2,653 sq. ft.63 Mill Street, Conway, NH 03813
MLS# 5055962Listed by: BADGER PEABODY & SMITH REALTY - New
 $275,000Active2 beds 1 baths1,015 sq. ft.
$275,000Active2 beds 1 baths1,015 sq. ft.19 Saco Street #Unit 92, Conway, NH 03813
MLS# 5055925Listed by: KW COASTAL AND LAKES & MOUNTAINS REALTY/N CONWAY - New
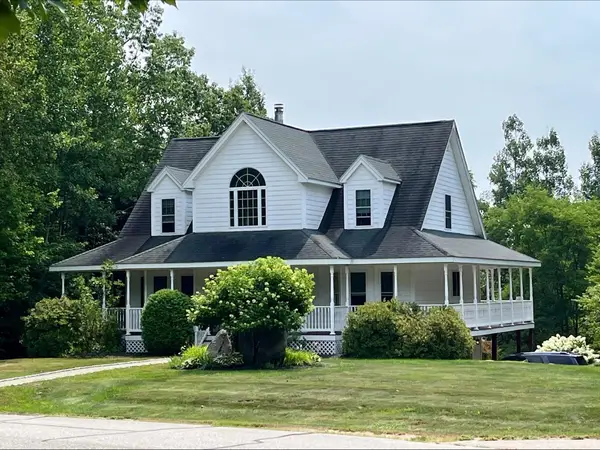 $779,000Active3 beds 3 baths2,200 sq. ft.
$779,000Active3 beds 3 baths2,200 sq. ft.459 Grandview Road, Conway, NH 03818
MLS# 5055802Listed by: BLACK BEAR REALTY - New
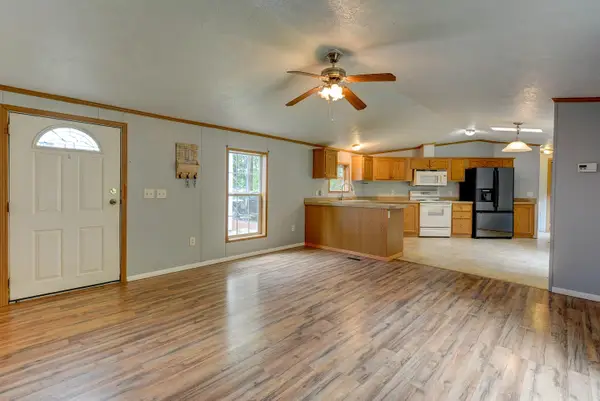 $80,000Active3 beds 2 baths1,216 sq. ft.
$80,000Active3 beds 2 baths1,216 sq. ft.101 Odell Hill Road, Conway, NH 03813
MLS# 5055715Listed by: KW COASTAL AND LAKES & MOUNTAINS REALTY/N CONWAY - New
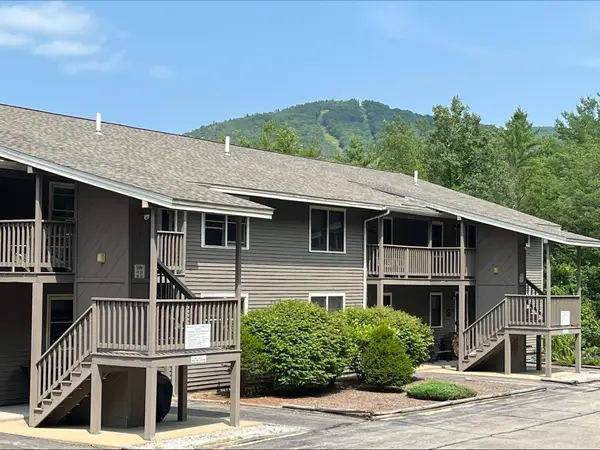 $359,000Active2 beds 2 baths1,195 sq. ft.
$359,000Active2 beds 2 baths1,195 sq. ft.39 Northface Circle, Conway, NH 03860
MLS# 5055506Listed by: BLACK BEAR REALTY - New
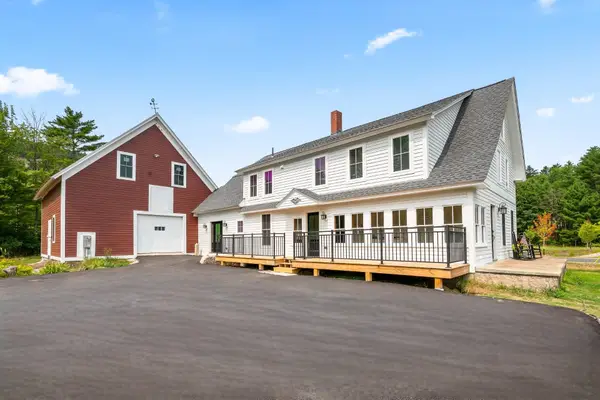 $1,295,000Active4 beds 3 baths2,832 sq. ft.
$1,295,000Active4 beds 3 baths2,832 sq. ft.3610 West Side Road, Conway, NH 03860
MLS# 5055523Listed by: BADGER PEABODY & SMITH REALTY - New
 $699,000Active8 beds 8 baths3,441 sq. ft.
$699,000Active8 beds 8 baths3,441 sq. ft.28 Locust Lane, Conway, NH 03818
MLS# 5055202Listed by: PINKHAM REAL ESTATE
