216 Limac Circle, Conway, NH 03813
Local realty services provided by:Better Homes and Gardens Real Estate The Masiello Group
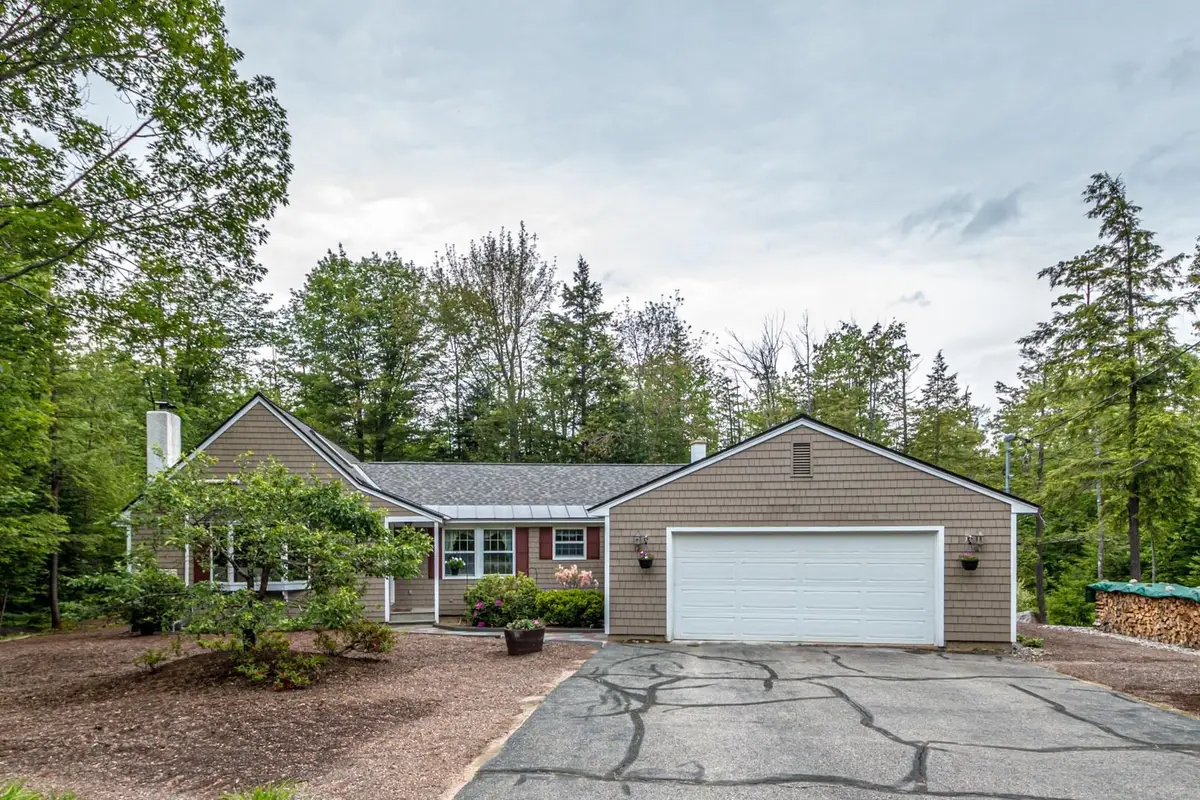
216 Limac Circle,Conway, NH 03813
$519,000
- 3 Beds
- 2 Baths
- - sq. ft.
- Single family
- Sold
Listed by:linda walkerCell: 603-387-3749
Office:badger peabody & smith realty
MLS#:5045676
Source:PrimeMLS
Sorry, we are unable to map this address
Price summary
- Price:$519,000
About this home
Come home to your own oasis! This expansive, single-owner ranch-style home offers over 2,100 square feet of thoughtfully designed living space. Enjoy single-level living with the bonus of a 200-square-foot loft. Lovingly maintained, this home features an open-concept layout with cathedral ceilings, hardwood floors, and skylights with solar-powered shades. The kitchen is outfitted with Corian countertops, an induction stove, and a double oven - ideal for everyday cooking or entertaining. A year-round sun and spa room with hot tub creates the ultimate in-home retreat. The home’s energy-efficient heating and cooling system includes 5 zones, 2 woodstoves, and a large mini-split that easily cools the entire home. Outside, enjoy a low-maintenance yard with excellent sun exposure, a quality composite deck, and established perennial gardens. The oversized attached 2-car garage offers cabinets, a workbench, and dropdown stairs to the overhead storage. Set in a quiet neighborhood, the location provides quick access to all the Valley has to offer. Whether you’re looking for a primary residence or a vacation retreat, you won’t find another home like this anywhere in the Valley.
Contact an agent
Home facts
- Year built:1981
- Listing Id #:5045676
- Added:65 day(s) ago
- Updated:August 15, 2025 at 06:36 PM
Rooms and interior
- Bedrooms:3
- Total bathrooms:2
- Full bathrooms:1
Heating and cooling
- Cooling:Mini Split
- Heating:Baseboard, Heat Pump, Hot Water, Mini Split, Oil, Wood
Structure and exterior
- Year built:1981
Schools
- High school:A. Crosby Kennett Sr. High
- Middle school:A. Crosby Kennett Middle Sch
- Elementary school:Lakeside Primary School
Utilities
- Sewer:Private
Finances and disclosures
- Price:$519,000
- Tax amount:$6,414 (2024)
New listings near 216 Limac Circle
- New
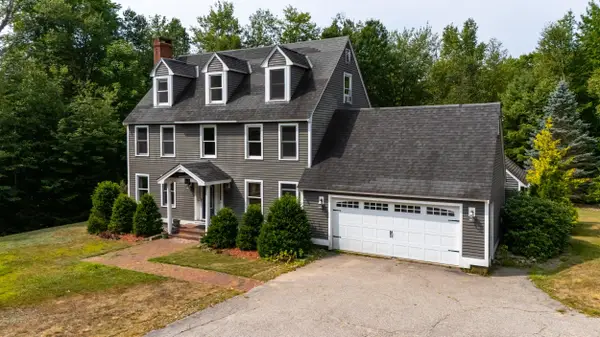 $725,000Active4 beds 5 baths3,217 sq. ft.
$725,000Active4 beds 5 baths3,217 sq. ft.319 Grandview Road, Conway, NH 03818
MLS# 5056779Listed by: SENNE RESIDENTIAL LLC - Open Sat, 1:30 to 3:30pmNew
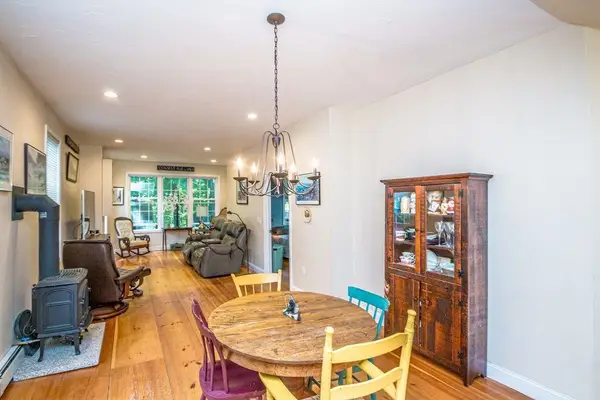 $354,900Active3 beds 3 baths1,704 sq. ft.
$354,900Active3 beds 3 baths1,704 sq. ft.126 Washington Street, Conway, NH 03818
MLS# 5056734Listed by: KW COASTAL AND LAKES & MOUNTAINS REALTY/N CONWAY - Open Sat, 10am to 1pmNew
 $580,000Active3 beds 3 baths2,176 sq. ft.
$580,000Active3 beds 3 baths2,176 sq. ft.333 GRANDVIEW Road, Conway, NH 03818
MLS# 5056640Listed by: DAN JONES REAL ESTATE - New
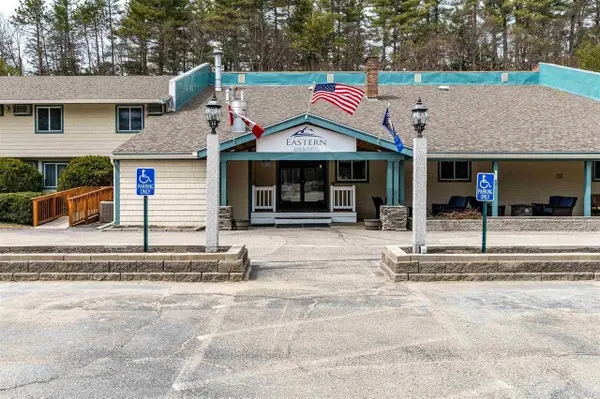 $25,000Active1 beds 1 baths418 sq. ft.
$25,000Active1 beds 1 baths418 sq. ft.2955 White Mountain Highway #223 (E45), Conway, NH 03860
MLS# 5056305Listed by: KW COASTAL AND LAKES & MOUNTAINS REALTY/N CONWAY - New
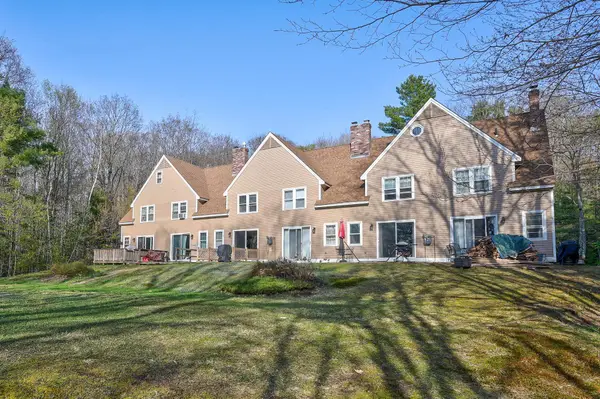 $264,900Active2 beds 1 baths1,024 sq. ft.
$264,900Active2 beds 1 baths1,024 sq. ft.45 Haynesville Avenue #3, Conway, NH 03818
MLS# 5056124Listed by: PINKHAM REAL ESTATE - Open Sat, 9 to 11amNew
 $1,100,000Active5 beds 4 baths4,063 sq. ft.
$1,100,000Active5 beds 4 baths4,063 sq. ft.50 Drachenfels Road, Conway, NH 03860
MLS# 5056070Listed by: KW COASTAL AND LAKES & MOUNTAINS REALTY/N CONWAY - Open Sat, 10am to 12pmNew
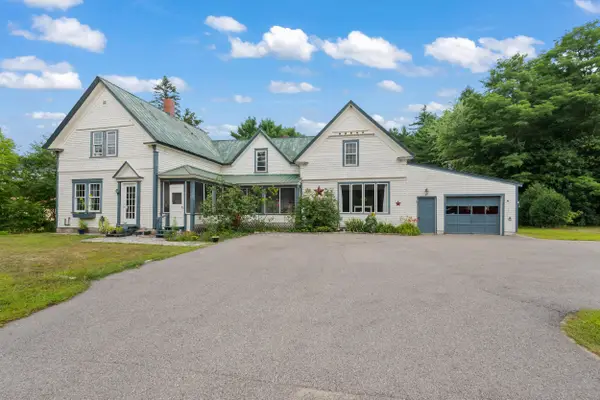 $485,000Active3 beds 2 baths2,653 sq. ft.
$485,000Active3 beds 2 baths2,653 sq. ft.63 Mill Street, Conway, NH 03813
MLS# 5055962Listed by: BADGER PEABODY & SMITH REALTY - New
 $275,000Active2 beds 1 baths1,015 sq. ft.
$275,000Active2 beds 1 baths1,015 sq. ft.19 Saco Street #Unit 92, Conway, NH 03813
MLS# 5055925Listed by: KW COASTAL AND LAKES & MOUNTAINS REALTY/N CONWAY - New
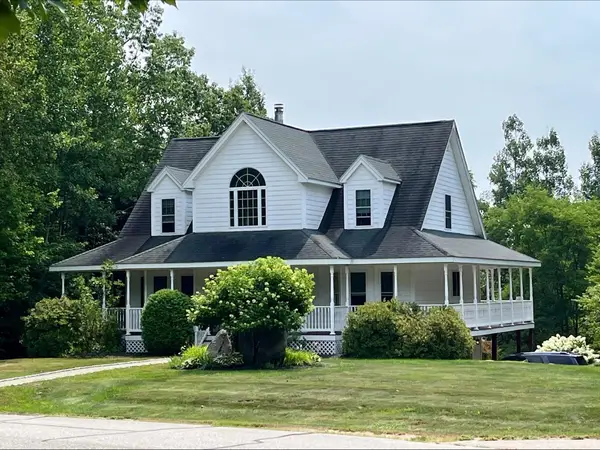 $779,000Active3 beds 3 baths2,200 sq. ft.
$779,000Active3 beds 3 baths2,200 sq. ft.459 Grandview Road, Conway, NH 03818
MLS# 5055802Listed by: BLACK BEAR REALTY - New
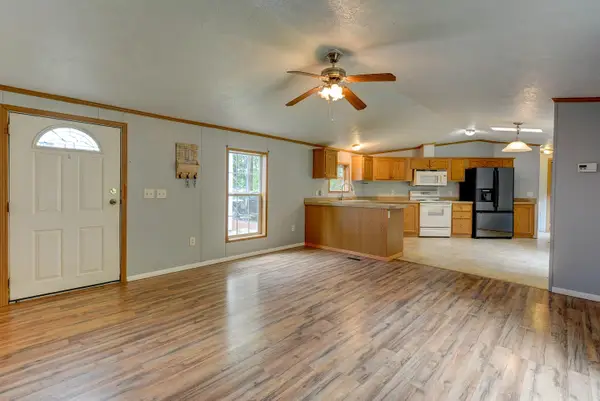 $80,000Active3 beds 2 baths1,216 sq. ft.
$80,000Active3 beds 2 baths1,216 sq. ft.101 Odell Hill Road, Conway, NH 03813
MLS# 5055715Listed by: KW COASTAL AND LAKES & MOUNTAINS REALTY/N CONWAY
