239 Skimobile Road #305, Conway, NH 03860
Local realty services provided by:Better Homes and Gardens Real Estate The Masiello Group
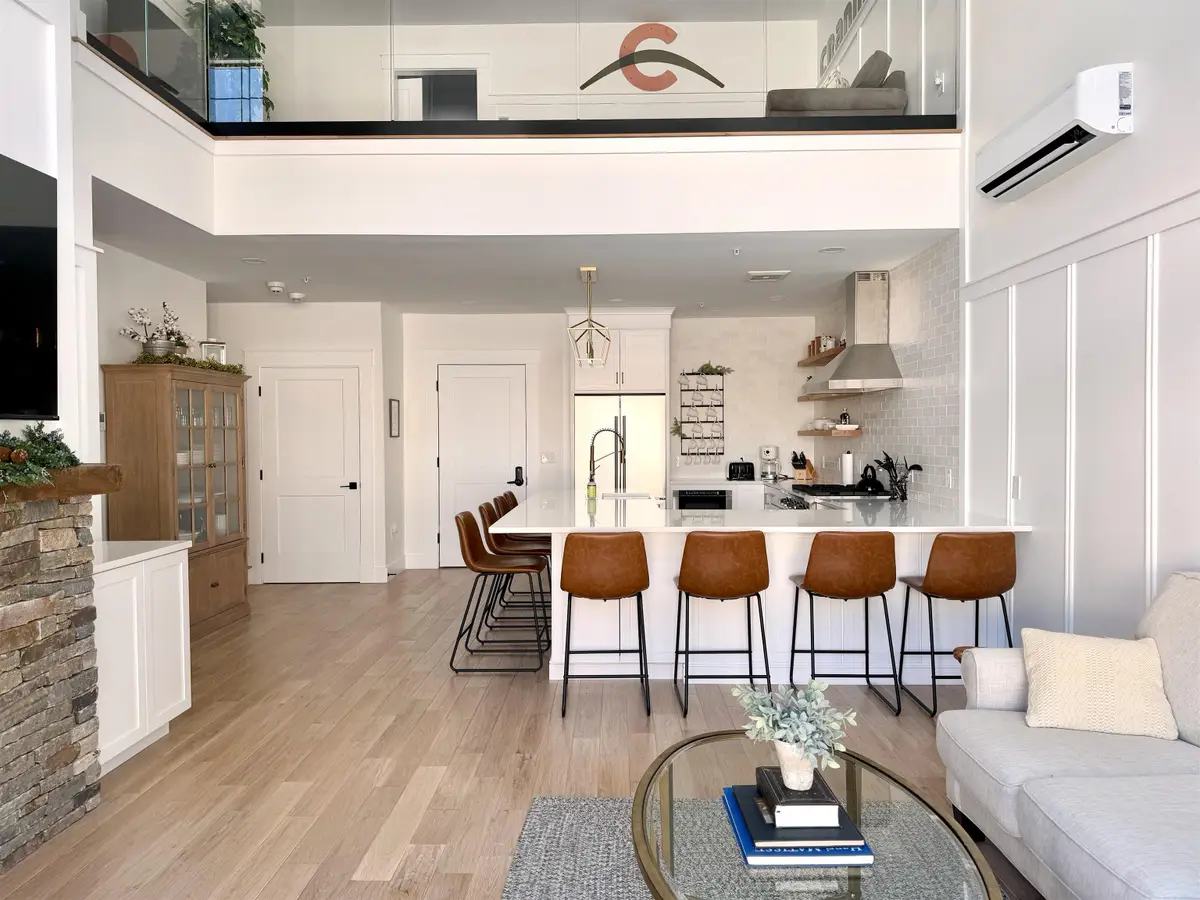

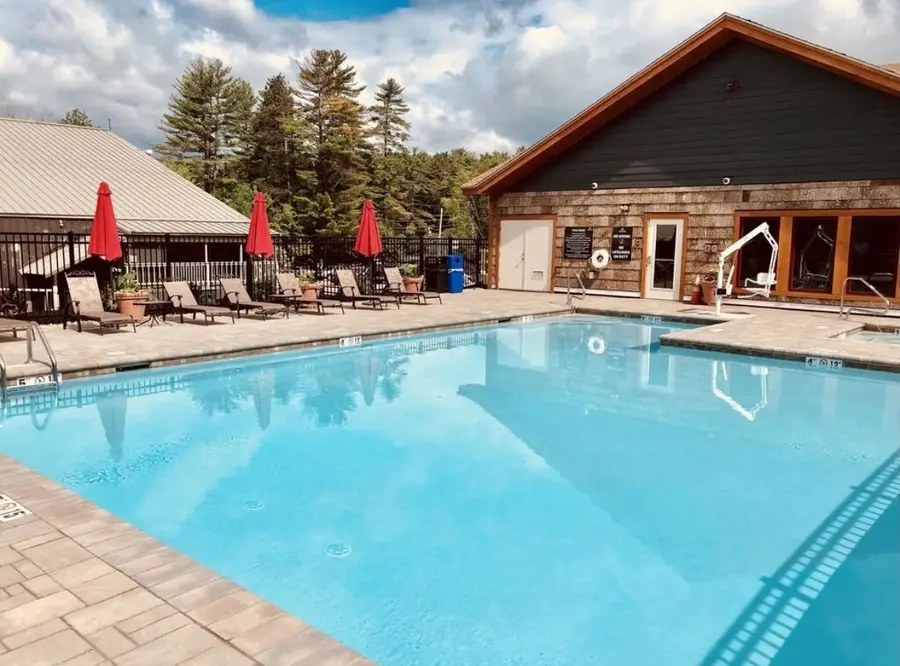
239 Skimobile Road #305,Conway, NH 03860
$1,575,000
- 3 Beds
- 2 Baths
- 1,710 sq. ft.
- Condominium
- Active
Listed by:dave white
Office:ownerentry.com
MLS#:5054678
Source:PrimeMLS
Price summary
- Price:$1,575,000
- Price per sq. ft.:$921.05
- Monthly HOA dues:$795
About this home
Slope-side Luxury Condo at Cranmore Mountain Resort – Ski-In/Ski-Out Access! Experience year-round mountain living in this rare condo at Fairbank Lodge, nestled directly on the slopes of Cranmore Mt. in North Conway. This move-in-ready* retreat features soaring ceilings, panoramic slope views, true hardwood floors, & multiple fireplaces—unique among resort condos. Enjoy a gourmet kitchen with high-end appliances and a spacious peninsula, an open-concept living area, a balcony, & a sleek glass-railed loft. The condo includes two king rooms (each with fireplaces & adjacent baths), an additional bedroom, an office, laundry, and exceptional storage. Amenities include a year-round pool, hot tub, fitness center, private locker, elevator, gated parking, and pet-friendly. Direct access to the Mt. Washington Valley Rec. Path and minutes to dining, shops, hiking, and Story Land. Whether as a high-end getaway, investment, or full-time residence, this slope-side gem offers unmatched comfort, income potential, and location. Showings by appointment. *Seller retains some furniture & personal items
Contact an agent
Home facts
- Year built:2022
- Listing Id #:5054678
- Added:12 day(s) ago
- Updated:August 12, 2025 at 10:24 AM
Rooms and interior
- Bedrooms:3
- Total bathrooms:2
- Full bathrooms:2
- Living area:1,710 sq. ft.
Heating and cooling
- Cooling:Central AC
- Heating:Electric, Energy Star System, Heat Pump, Radiant
Structure and exterior
- Roof:Asphalt Shingle
- Year built:2022
- Building area:1,710 sq. ft.
Schools
- High school:A. Crosby Kennett Sr. High
- Middle school:A. Crosby Kennett Middle Sch
- Elementary school:John Fuller Elementary School
Utilities
- Sewer:Public Available
Finances and disclosures
- Price:$1,575,000
- Price per sq. ft.:$921.05
- Tax amount:$9,660 (2024)
New listings near 239 Skimobile Road #305
- New
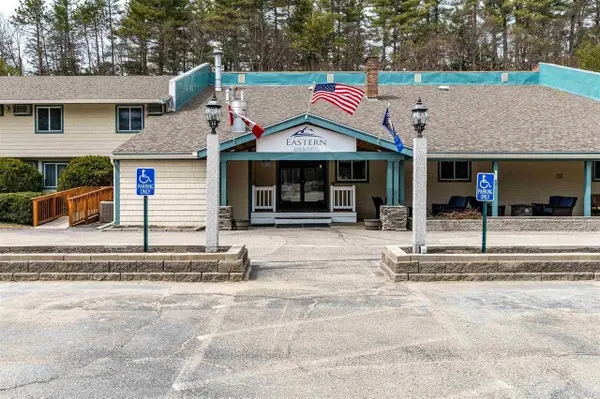 $25,000Active1 beds 1 baths418 sq. ft.
$25,000Active1 beds 1 baths418 sq. ft.2955 White Mountain Highway #223 (E45), Conway, NH 03860
MLS# 5056305Listed by: KW COASTAL AND LAKES & MOUNTAINS REALTY/N CONWAY - New
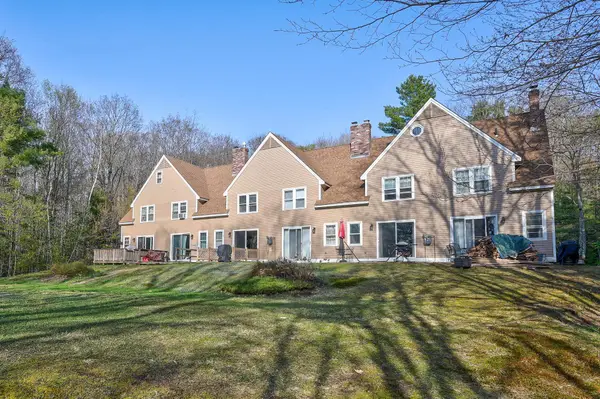 $264,900Active2 beds 1 baths1,024 sq. ft.
$264,900Active2 beds 1 baths1,024 sq. ft.45 Haynesville Avenue #3, Conway, NH 03818
MLS# 5056124Listed by: PINKHAM REAL ESTATE - Open Thu, 4 to 6pmNew
 $1,100,000Active5 beds 4 baths4,063 sq. ft.
$1,100,000Active5 beds 4 baths4,063 sq. ft.50 Drachenfels Road, Conway, NH 03860
MLS# 5056070Listed by: KW COASTAL AND LAKES & MOUNTAINS REALTY/N CONWAY - Open Sat, 10am to 12pmNew
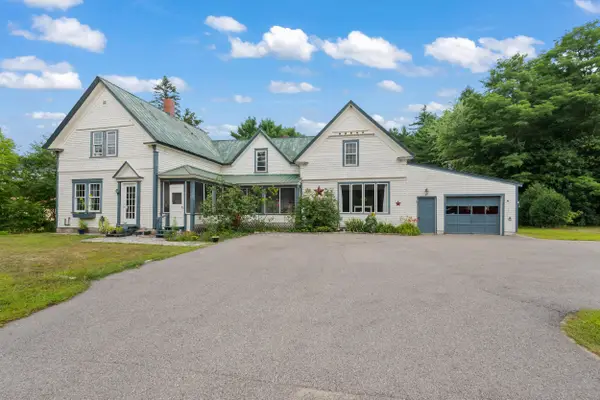 $485,000Active3 beds 2 baths2,653 sq. ft.
$485,000Active3 beds 2 baths2,653 sq. ft.63 Mill Street, Conway, NH 03813
MLS# 5055962Listed by: BADGER PEABODY & SMITH REALTY - New
 $275,000Active2 beds 1 baths1,015 sq. ft.
$275,000Active2 beds 1 baths1,015 sq. ft.19 Saco Street #Unit 92, Conway, NH 03813
MLS# 5055925Listed by: KW COASTAL AND LAKES & MOUNTAINS REALTY/N CONWAY - New
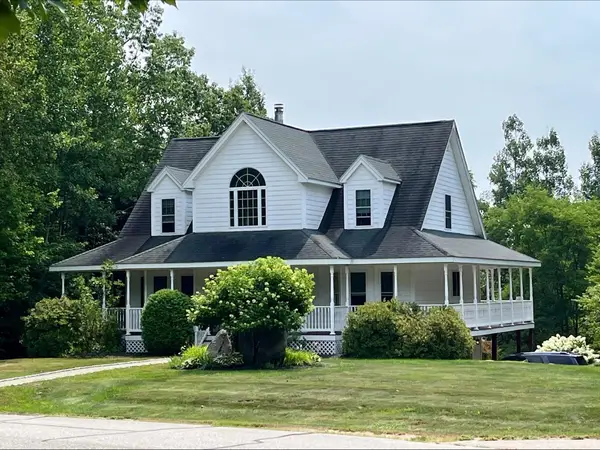 $779,000Active3 beds 3 baths2,200 sq. ft.
$779,000Active3 beds 3 baths2,200 sq. ft.459 Grandview Road, Conway, NH 03818
MLS# 5055802Listed by: BLACK BEAR REALTY - New
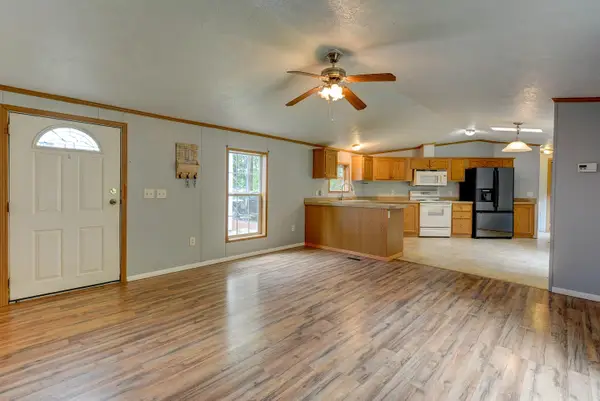 $80,000Active3 beds 2 baths1,216 sq. ft.
$80,000Active3 beds 2 baths1,216 sq. ft.101 Odell Hill Road, Conway, NH 03813
MLS# 5055715Listed by: KW COASTAL AND LAKES & MOUNTAINS REALTY/N CONWAY - New
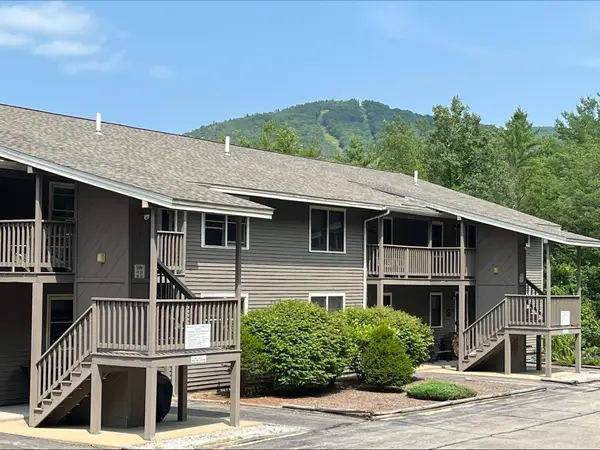 $359,000Active2 beds 2 baths1,195 sq. ft.
$359,000Active2 beds 2 baths1,195 sq. ft.39 Northface Circle, Conway, NH 03860
MLS# 5055506Listed by: BLACK BEAR REALTY - New
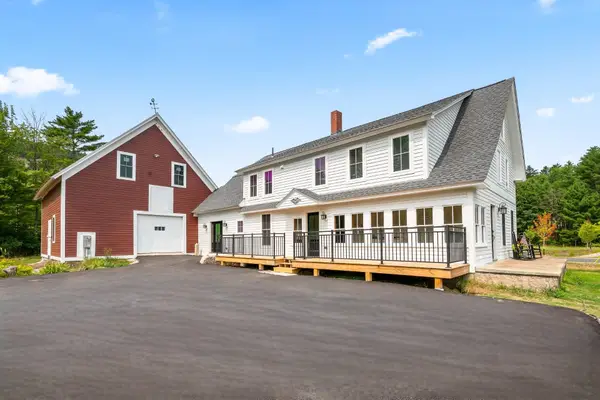 $1,295,000Active4 beds 3 baths2,832 sq. ft.
$1,295,000Active4 beds 3 baths2,832 sq. ft.3610 West Side Road, Conway, NH 03860
MLS# 5055523Listed by: BADGER PEABODY & SMITH REALTY - New
 $699,000Active8 beds 8 baths3,441 sq. ft.
$699,000Active8 beds 8 baths3,441 sq. ft.28 Locust Lane, Conway, NH 03818
MLS# 5055202Listed by: PINKHAM REAL ESTATE
