243 Skimobile Road #352, Conway, NH 03860
Local realty services provided by:Better Homes and Gardens Real Estate The Masiello Group

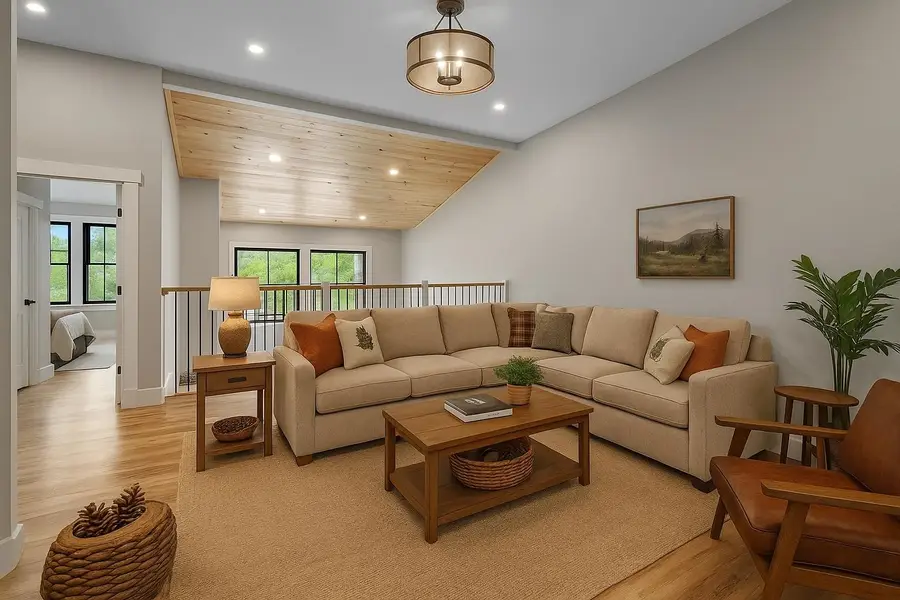
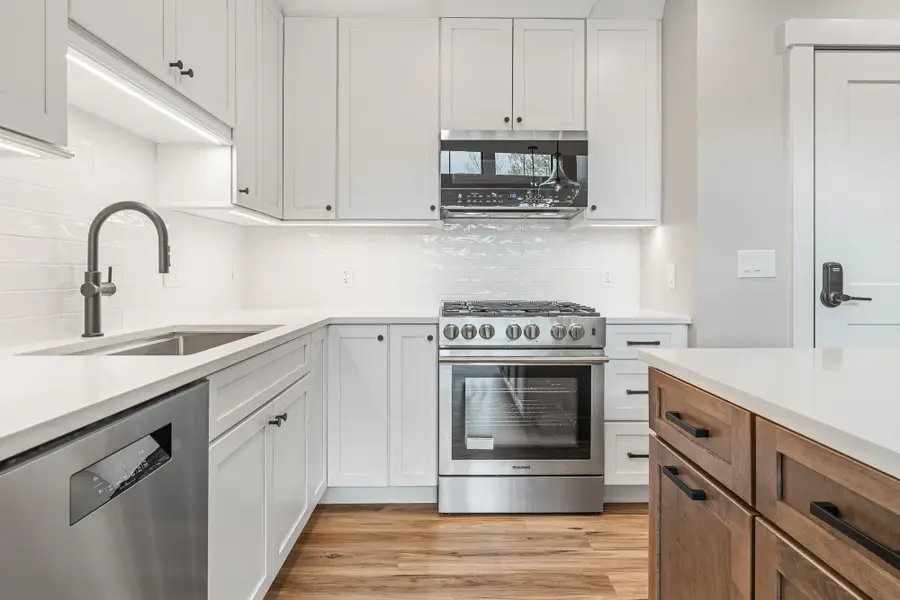
243 Skimobile Road #352,Conway, NH 03860
$1,019,000
- 2 Beds
- 2 Baths
- 1,426 sq. ft.
- Condominium
- Active
Listed by:michele jordanCell: 207-522-8057
Office:coldwell banker lifestyles- conway
MLS#:4947754
Source:PrimeMLS
Price summary
- Price:$1,019,000
- Price per sq. ft.:$714.59
- Monthly HOA dues:$755
About this home
Welcome to The Lookout at Cranmore Mountain Resort in the heart of North Conway NH! As you enter this third floor lofted residence, your eyes will immediately be drawn past the kitchen, dining, and living area to the windows that soar two stories, giving stunning light filled views of the surrounding area. Here you have room to create lasting memories with family and friends on both the main floor and loft above. Two bedrooms, including an ensuite primary on the first level and mini suite on the second floor are a welcome retreat at day's end. Open concept living and dining, ductless heating and cooling, in unit washer/dryer, and energy star rated stainless steel appliances. Cranmore offers year-round resort fun and entertainment including skiing right outside your door, mountain biking, hiking, the Mountain Adventure Park, and so much more. Pool and fitness memberships available to owners. Private ski lockers, and exclusive parking. Excellent rental potential with no rental restrictions. This unit is being sold FURNISHED so look no further! Come make this your home away from home!
Contact an agent
Home facts
- Year built:2024
- Listing Id #:4947754
- Added:248 day(s) ago
- Updated:August 01, 2025 at 10:17 AM
Rooms and interior
- Bedrooms:2
- Total bathrooms:2
- Full bathrooms:2
- Living area:1,426 sq. ft.
Heating and cooling
- Cooling:Mini Split
- Heating:Electric, Mini Split
Structure and exterior
- Year built:2024
- Building area:1,426 sq. ft.
Schools
- High school:A. Crosby Kennett Sr. High
- Middle school:A. Crosby Kennett Middle Sch
- Elementary school:John Fuller Elementary School
Utilities
- Sewer:Public Sewer On-Site
Finances and disclosures
- Price:$1,019,000
- Price per sq. ft.:$714.59
New listings near 243 Skimobile Road #352
- Open Sat, 10am to 1pmNew
 $580,000Active3 beds 3 baths2,176 sq. ft.
$580,000Active3 beds 3 baths2,176 sq. ft.333 GRANDVIEW Road, Conway, NH 03818
MLS# 5056640Listed by: DAN JONES REAL ESTATE - New
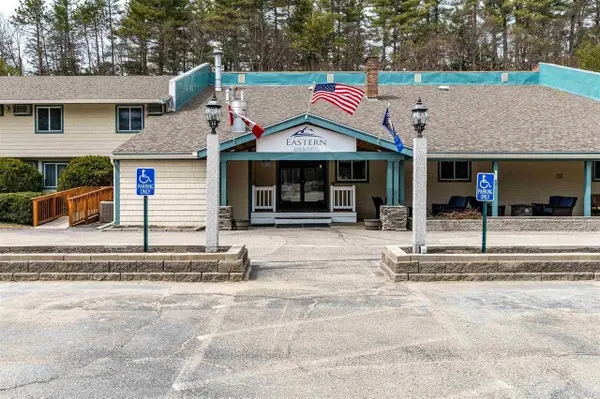 $25,000Active1 beds 1 baths418 sq. ft.
$25,000Active1 beds 1 baths418 sq. ft.2955 White Mountain Highway #223 (E45), Conway, NH 03860
MLS# 5056305Listed by: KW COASTAL AND LAKES & MOUNTAINS REALTY/N CONWAY - New
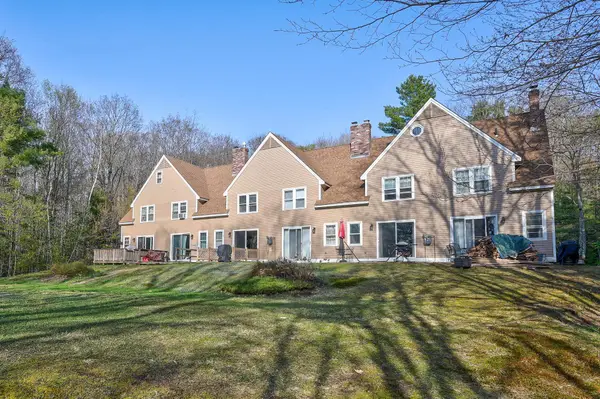 $264,900Active2 beds 1 baths1,024 sq. ft.
$264,900Active2 beds 1 baths1,024 sq. ft.45 Haynesville Avenue #3, Conway, NH 03818
MLS# 5056124Listed by: PINKHAM REAL ESTATE - Open Thu, 4 to 6pmNew
 $1,100,000Active5 beds 4 baths4,063 sq. ft.
$1,100,000Active5 beds 4 baths4,063 sq. ft.50 Drachenfels Road, Conway, NH 03860
MLS# 5056070Listed by: KW COASTAL AND LAKES & MOUNTAINS REALTY/N CONWAY - Open Sat, 10am to 12pmNew
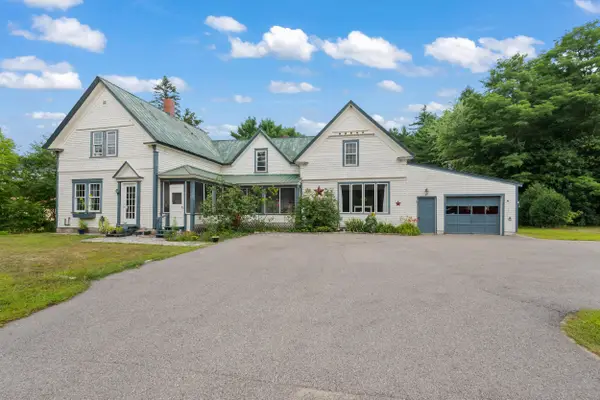 $485,000Active3 beds 2 baths2,653 sq. ft.
$485,000Active3 beds 2 baths2,653 sq. ft.63 Mill Street, Conway, NH 03813
MLS# 5055962Listed by: BADGER PEABODY & SMITH REALTY - New
 $275,000Active2 beds 1 baths1,015 sq. ft.
$275,000Active2 beds 1 baths1,015 sq. ft.19 Saco Street #Unit 92, Conway, NH 03813
MLS# 5055925Listed by: KW COASTAL AND LAKES & MOUNTAINS REALTY/N CONWAY - New
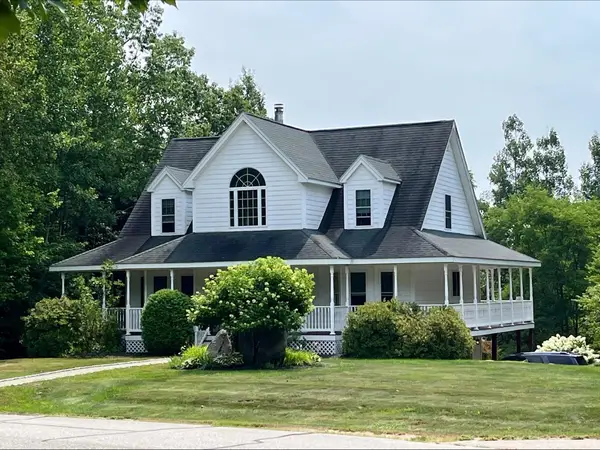 $779,000Active3 beds 3 baths2,200 sq. ft.
$779,000Active3 beds 3 baths2,200 sq. ft.459 Grandview Road, Conway, NH 03818
MLS# 5055802Listed by: BLACK BEAR REALTY - New
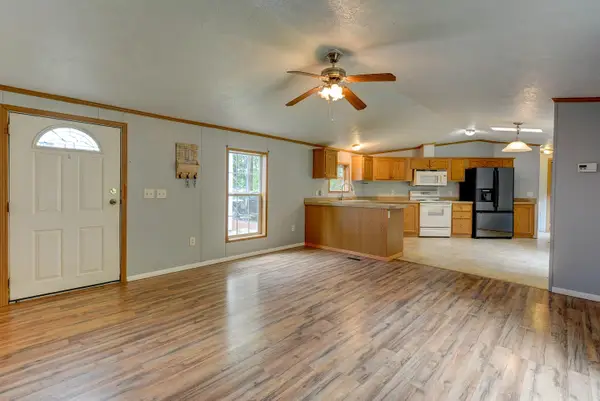 $80,000Active3 beds 2 baths1,216 sq. ft.
$80,000Active3 beds 2 baths1,216 sq. ft.101 Odell Hill Road, Conway, NH 03813
MLS# 5055715Listed by: KW COASTAL AND LAKES & MOUNTAINS REALTY/N CONWAY - New
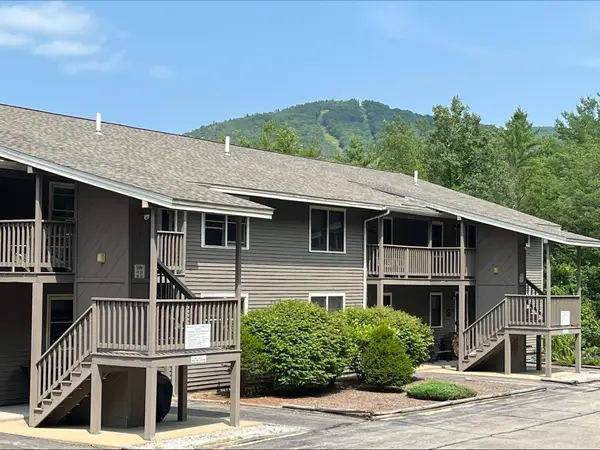 $359,000Active2 beds 2 baths1,195 sq. ft.
$359,000Active2 beds 2 baths1,195 sq. ft.39 Northface Circle, Conway, NH 03860
MLS# 5055506Listed by: BLACK BEAR REALTY - New
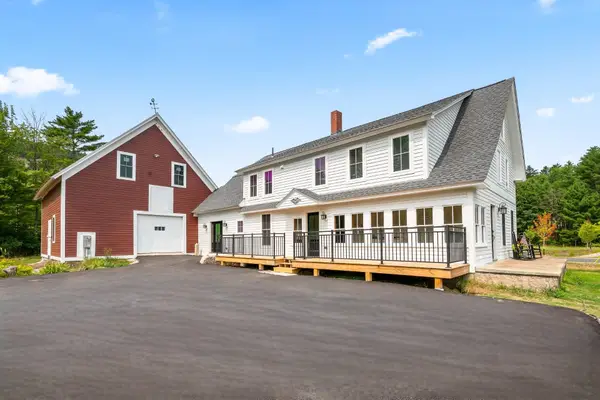 $1,295,000Active4 beds 3 baths2,832 sq. ft.
$1,295,000Active4 beds 3 baths2,832 sq. ft.3610 West Side Road, Conway, NH 03860
MLS# 5055523Listed by: BADGER PEABODY & SMITH REALTY
