258 Odell Hill Road, Conway, NH 03813
Local realty services provided by:Better Homes and Gardens Real Estate The Milestone Team
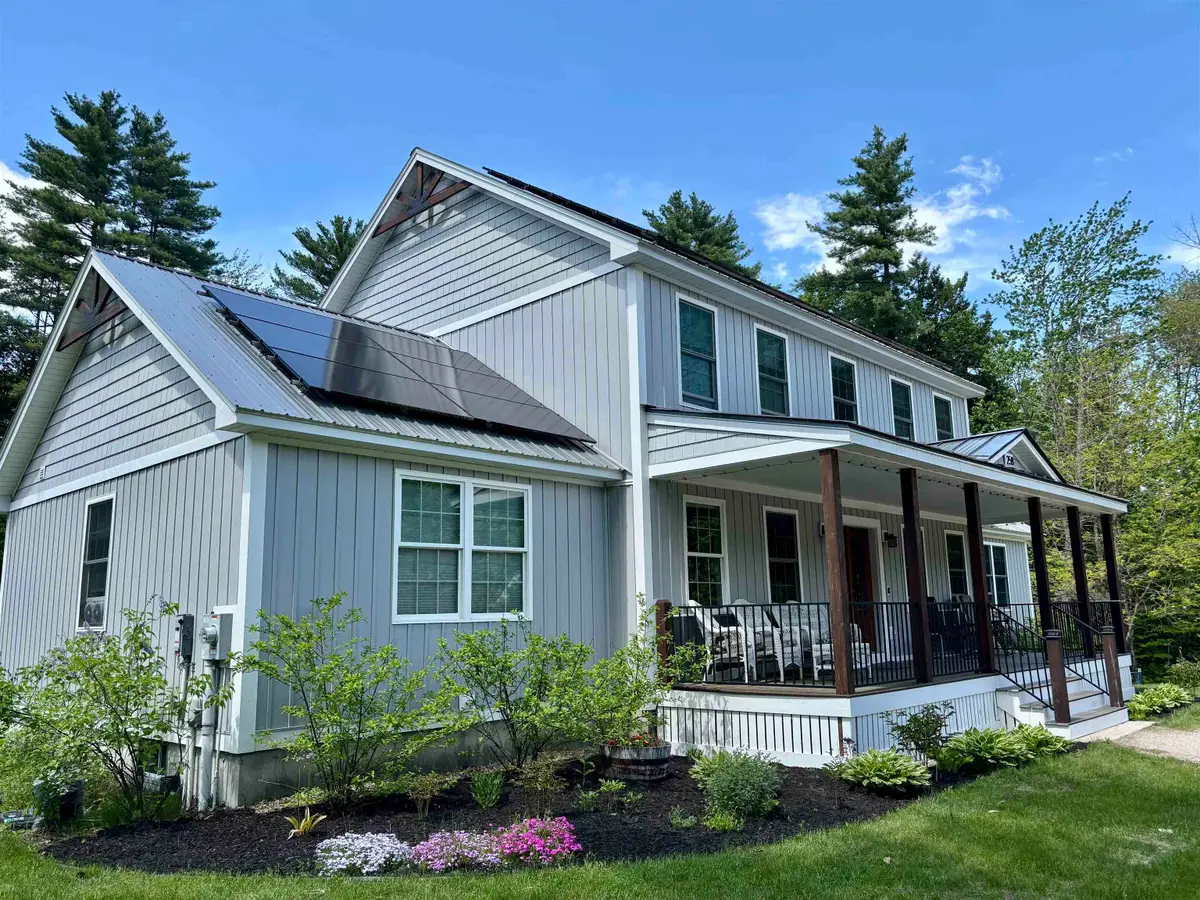
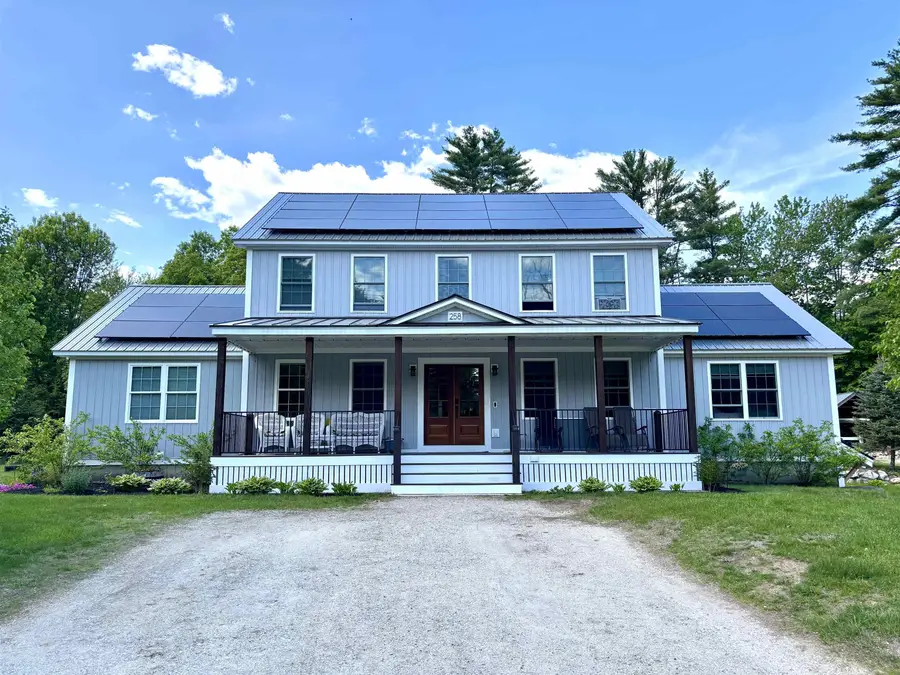
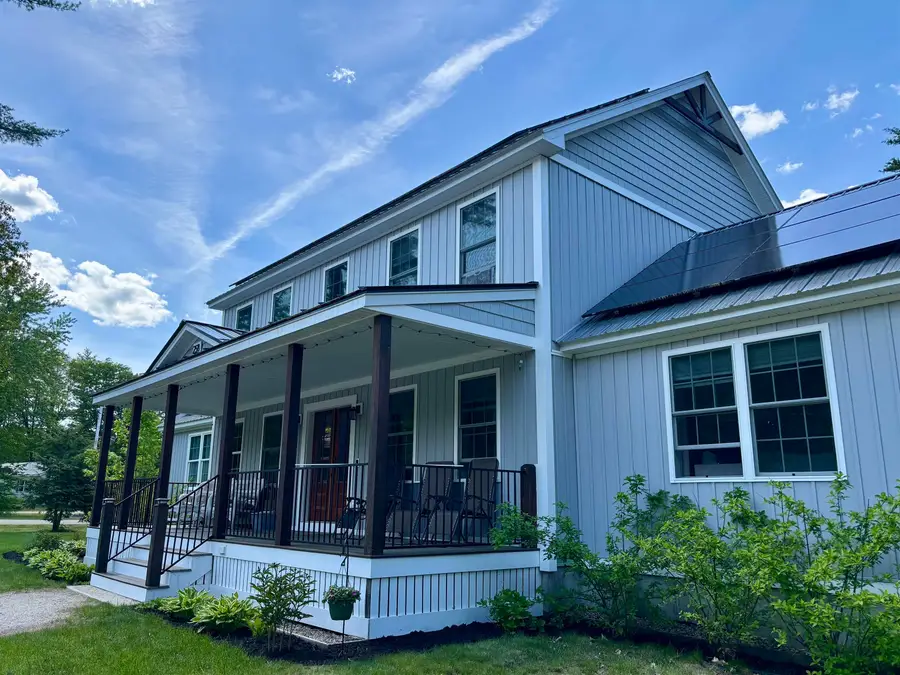
Listed by:ryan wallace
Office:black bear realty
MLS#:5031925
Source:PrimeMLS
Price summary
- Price:$675,000
- Price per sq. ft.:$186.26
About this home
Spacious & Stunning 4-Bedroom Home in Desirable Conway Location! Don’t miss this rare opportunity to own an expansive four-bedroom home in the heart of Conway! With a thoughtfully designed layout, this home offers ample space and modern comforts, making it perfect for families and entertainers alike. Step inside to an open-concept first floor featuring an oversized living room, complete with custom built-in bookcases and a cozy gas fireplace—perfect for gatherings or relaxing evenings. The first-floor primary suite is a retreat of its own, boasting a walk-in shower and spacious walk-in closet for ultimate convenience. Upstairs, you’ll find new flooring, three additional bedrooms plus a dedicated home office—ideal for remote work or creative space. Love the outdoors? Unwind on the full-spanning front porch or enjoy year-round comfort in the enclosed rear patio. This home has seen impressive recent upgrades, including new siding, a durable metal roof, a ducted heat pump system, and a roof-mounted solar array. Plus, an exterior wood furnace offers an additional heating option for energy efficiency and flexibility during colder months. Ask about electric bills!!!! And let’s talk location—situated in a prime central spot, you’re less than 4 miles from all three area schools and just five minutes from Route 16 in North Conway, providing easy access to shopping, dining, and outdoor adventures. Your dream home in Conway awaits—schedule your showing today!
Contact an agent
Home facts
- Year built:2010
- Listing Id #:5031925
- Added:155 day(s) ago
- Updated:August 13, 2025 at 07:38 PM
Rooms and interior
- Bedrooms:4
- Total bathrooms:3
- Full bathrooms:1
- Living area:2,624 sq. ft.
Heating and cooling
- Cooling:Mini Split
- Heating:Electric, Forced Air, Heat Pump, Multi Fuel, Solar
Structure and exterior
- Roof:Metal
- Year built:2010
- Building area:2,624 sq. ft.
- Lot area:0.93 Acres
Schools
- High school:A. Crosby Kennett Sr. High
- Middle school:A. Crosby Kennett Middle Sch
Utilities
- Sewer:On Site Septic Exists
Finances and disclosures
- Price:$675,000
- Price per sq. ft.:$186.26
- Tax amount:$9,880 (2024)
New listings near 258 Odell Hill Road
- New
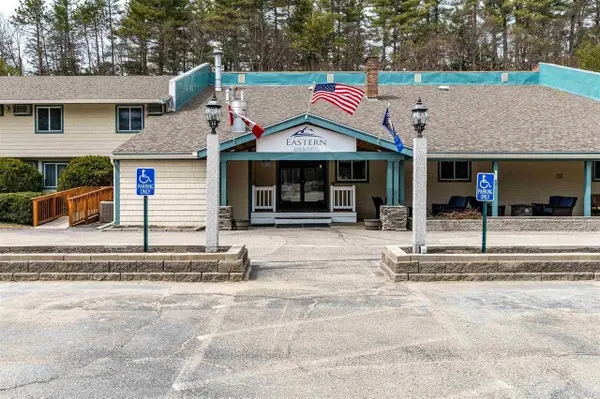 $25,000Active1 beds 1 baths418 sq. ft.
$25,000Active1 beds 1 baths418 sq. ft.2955 White Mountain Highway #223 (E45), Conway, NH 03860
MLS# 5056305Listed by: KW COASTAL AND LAKES & MOUNTAINS REALTY/N CONWAY - New
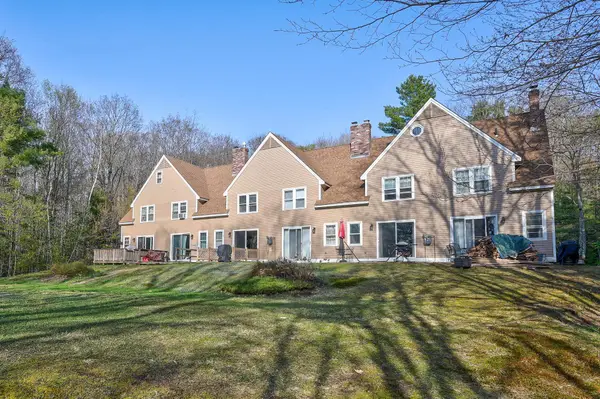 $264,900Active2 beds 1 baths1,024 sq. ft.
$264,900Active2 beds 1 baths1,024 sq. ft.45 Haynesville Avenue #3, Conway, NH 03818
MLS# 5056124Listed by: PINKHAM REAL ESTATE - Open Thu, 4 to 6pmNew
 $1,100,000Active5 beds 4 baths4,063 sq. ft.
$1,100,000Active5 beds 4 baths4,063 sq. ft.50 Drachenfels Road, Conway, NH 03860
MLS# 5056070Listed by: KW COASTAL AND LAKES & MOUNTAINS REALTY/N CONWAY - Open Sat, 10am to 12pmNew
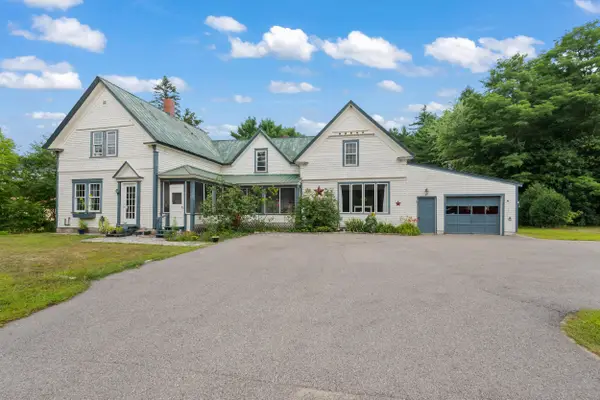 $485,000Active3 beds 2 baths2,653 sq. ft.
$485,000Active3 beds 2 baths2,653 sq. ft.63 Mill Street, Conway, NH 03813
MLS# 5055962Listed by: BADGER PEABODY & SMITH REALTY - New
 $275,000Active2 beds 1 baths1,015 sq. ft.
$275,000Active2 beds 1 baths1,015 sq. ft.19 Saco Street #Unit 92, Conway, NH 03813
MLS# 5055925Listed by: KW COASTAL AND LAKES & MOUNTAINS REALTY/N CONWAY - New
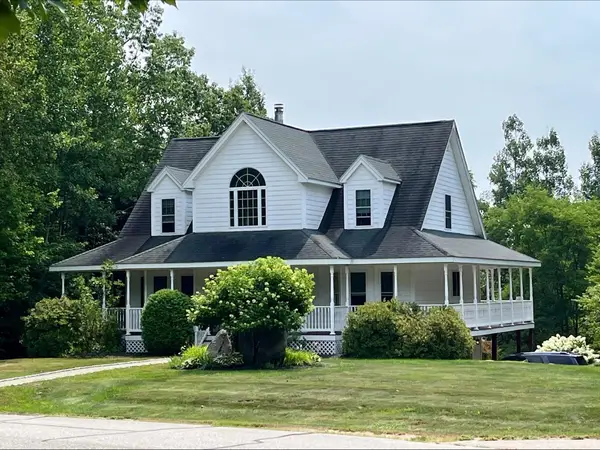 $779,000Active3 beds 3 baths2,200 sq. ft.
$779,000Active3 beds 3 baths2,200 sq. ft.459 Grandview Road, Conway, NH 03818
MLS# 5055802Listed by: BLACK BEAR REALTY - New
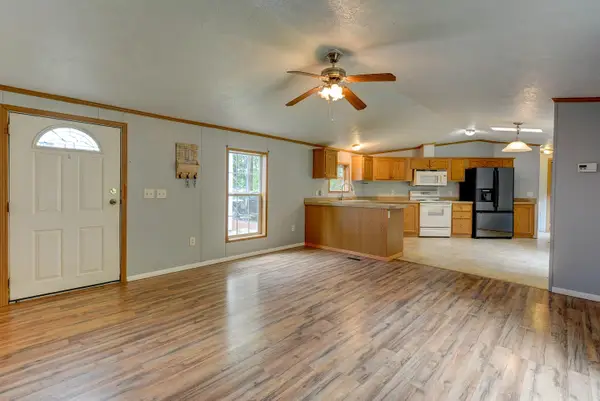 $80,000Active3 beds 2 baths1,216 sq. ft.
$80,000Active3 beds 2 baths1,216 sq. ft.101 Odell Hill Road, Conway, NH 03813
MLS# 5055715Listed by: KW COASTAL AND LAKES & MOUNTAINS REALTY/N CONWAY - New
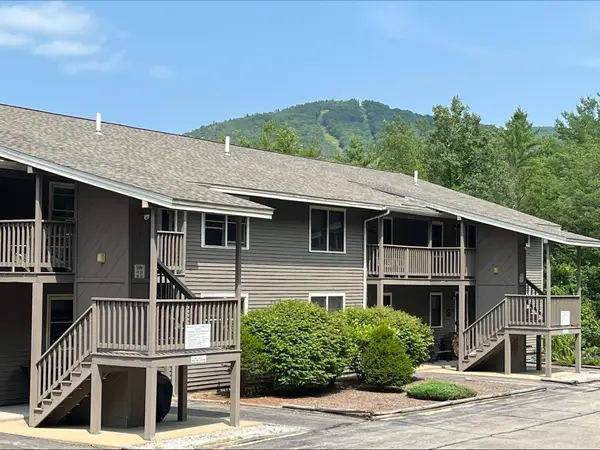 $359,000Active2 beds 2 baths1,195 sq. ft.
$359,000Active2 beds 2 baths1,195 sq. ft.39 Northface Circle, Conway, NH 03860
MLS# 5055506Listed by: BLACK BEAR REALTY - New
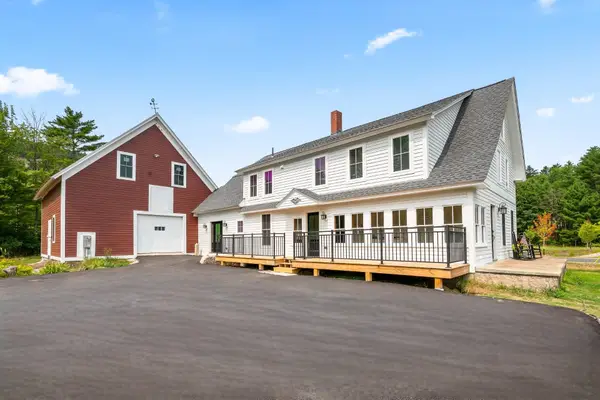 $1,295,000Active4 beds 3 baths2,832 sq. ft.
$1,295,000Active4 beds 3 baths2,832 sq. ft.3610 West Side Road, Conway, NH 03860
MLS# 5055523Listed by: BADGER PEABODY & SMITH REALTY - New
 $699,000Active8 beds 8 baths3,441 sq. ft.
$699,000Active8 beds 8 baths3,441 sq. ft.28 Locust Lane, Conway, NH 03818
MLS# 5055202Listed by: PINKHAM REAL ESTATE
