26 Balcony Seat View, Conway, NH 03860
Local realty services provided by:Better Homes and Gardens Real Estate The Masiello Group
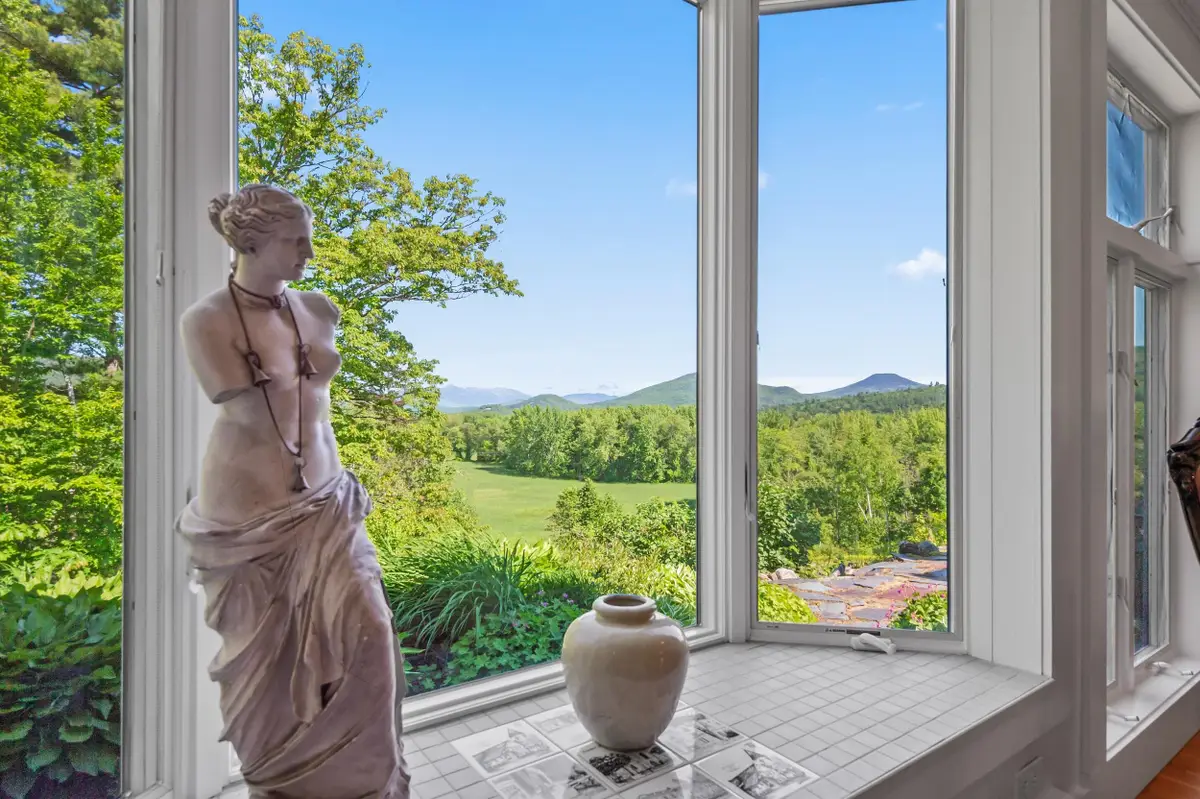

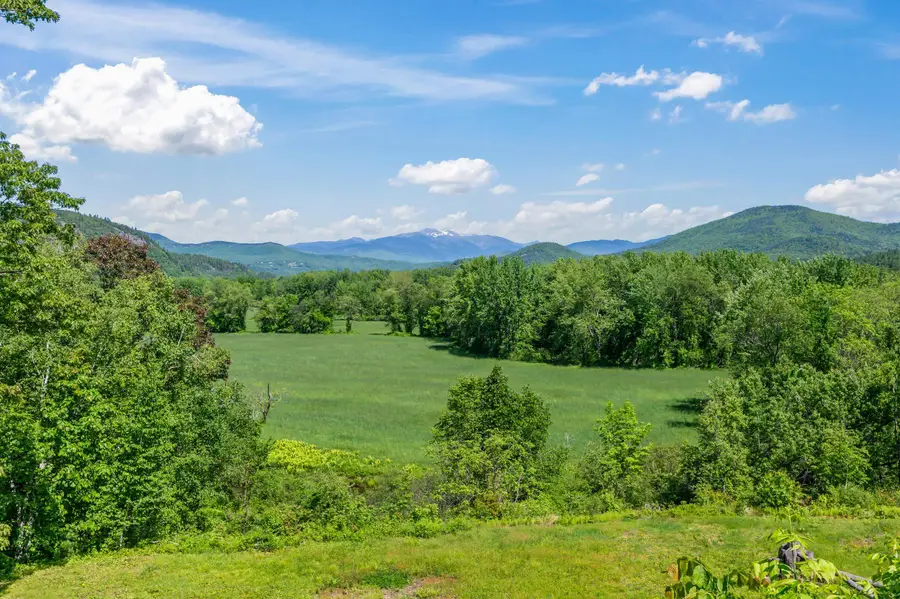
26 Balcony Seat View,Conway, NH 03860
$1,050,000
- 4 Beds
- 3 Baths
- 2,725 sq. ft.
- Single family
- Active
Listed by:susan wiley
Office:senne residential llc.
MLS#:5044526
Source:PrimeMLS
Price summary
- Price:$1,050,000
- Price per sq. ft.:$289.66
About this home
A Rare and Storied Retreat in the Heart of the Mount Washington Valley. Perched on the iconic Balcony Seat View in Intervale, 26 Balcony Seat offers a once-in-a-generation opportunity to own a home steeped in New Hampshire’s cultural and artistic legacy. Built in 1929 by Dorothy Bumstead—who acquired the land from the historic Dinsmore family—this timeless Colonial has remained in the same family for nearly a century. The property spans 1.6 acres of land with sweeping, unobstructed views of the Saco River Valley and Mount Washington—a breathtaking landscape that has drawn and inspired generations of artists, including members of the famed White Mountain School in the 19th/20th centuries. Thoughtfully expanded in the 1990s, the home is currently configured as a two-family residence but could easily be restored to a spacious single-family home. With 2,725 square feet, it offers 4 bedrooms, 2½ bathrooms, 2 fireplaces, and 2 kitchens. Outdoor highlights include a charming bandstand overlook, a summer bunkhouse, mature perennial gardens cultivated over generations, and a view from nearly every window. A true legacy property. Whether you're seeking a full-time residence, a generational legacy property, or a creative sanctuary, this home embodies the timeless spirit of Intervale and the grandeur of the White Mountains. Close to skiing, hiking, and the restaurants/shops of North Conway, yet privately set in one of the Valley’s most picturesque corners. This is a rare opportunity.
Contact an agent
Home facts
- Year built:1929
- Listing Id #:5044526
- Added:71 day(s) ago
- Updated:August 01, 2025 at 10:17 AM
Rooms and interior
- Bedrooms:4
- Total bathrooms:3
- Full bathrooms:2
- Living area:2,725 sq. ft.
Heating and cooling
- Heating:Oil
Structure and exterior
- Year built:1929
- Building area:2,725 sq. ft.
- Lot area:1.6 Acres
Schools
- High school:A. Crosby Kennett Sr. High
- Middle school:A. Crosby Kennett Middle Sch
- Elementary school:Conway Elem School
Utilities
- Sewer:Septic
Finances and disclosures
- Price:$1,050,000
- Price per sq. ft.:$289.66
- Tax amount:$6,871 (2024)
New listings near 26 Balcony Seat View
- New
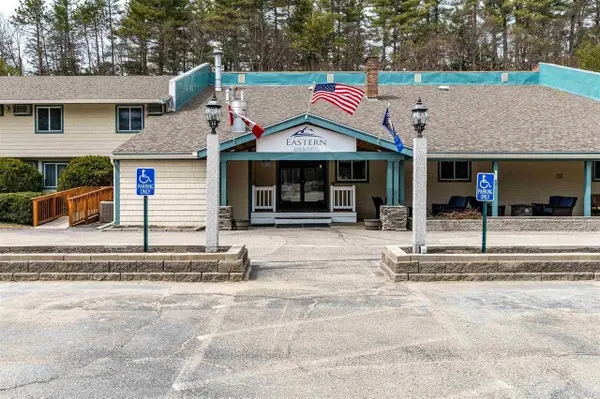 $25,000Active1 beds 1 baths418 sq. ft.
$25,000Active1 beds 1 baths418 sq. ft.2955 White Mountain Highway #223 (E45), Conway, NH 03860
MLS# 5056305Listed by: KW COASTAL AND LAKES & MOUNTAINS REALTY/N CONWAY - New
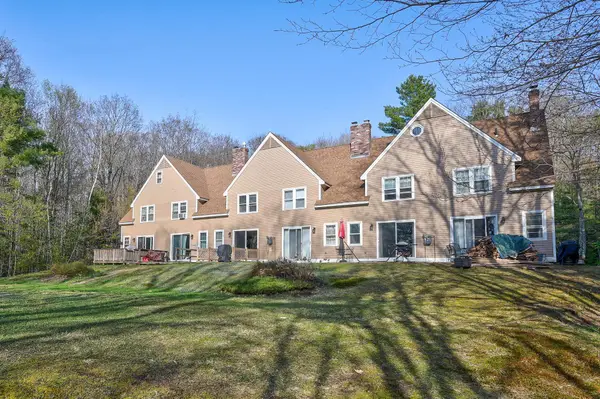 $264,900Active2 beds 1 baths1,024 sq. ft.
$264,900Active2 beds 1 baths1,024 sq. ft.45 Haynesville Avenue #3, Conway, NH 03818
MLS# 5056124Listed by: PINKHAM REAL ESTATE - Open Thu, 4 to 6pmNew
 $1,100,000Active5 beds 4 baths4,063 sq. ft.
$1,100,000Active5 beds 4 baths4,063 sq. ft.50 Drachenfels Road, Conway, NH 03860
MLS# 5056070Listed by: KW COASTAL AND LAKES & MOUNTAINS REALTY/N CONWAY - Open Sat, 10am to 12pmNew
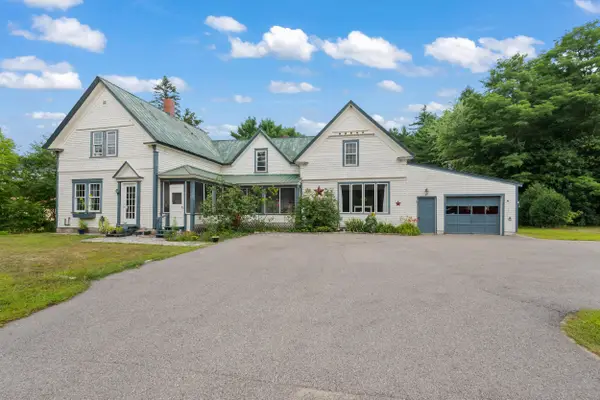 $485,000Active3 beds 2 baths2,653 sq. ft.
$485,000Active3 beds 2 baths2,653 sq. ft.63 Mill Street, Conway, NH 03813
MLS# 5055962Listed by: BADGER PEABODY & SMITH REALTY - New
 $275,000Active2 beds 1 baths1,015 sq. ft.
$275,000Active2 beds 1 baths1,015 sq. ft.19 Saco Street #Unit 92, Conway, NH 03813
MLS# 5055925Listed by: KW COASTAL AND LAKES & MOUNTAINS REALTY/N CONWAY - New
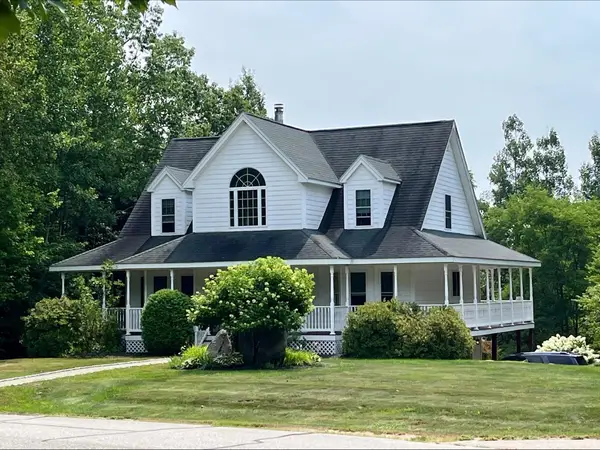 $779,000Active3 beds 3 baths2,200 sq. ft.
$779,000Active3 beds 3 baths2,200 sq. ft.459 Grandview Road, Conway, NH 03818
MLS# 5055802Listed by: BLACK BEAR REALTY - New
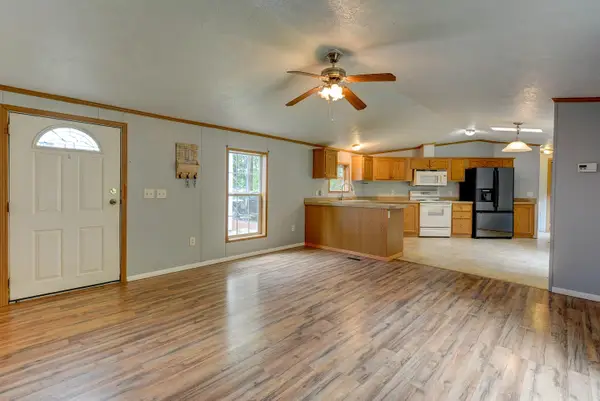 $80,000Active3 beds 2 baths1,216 sq. ft.
$80,000Active3 beds 2 baths1,216 sq. ft.101 Odell Hill Road, Conway, NH 03813
MLS# 5055715Listed by: KW COASTAL AND LAKES & MOUNTAINS REALTY/N CONWAY - New
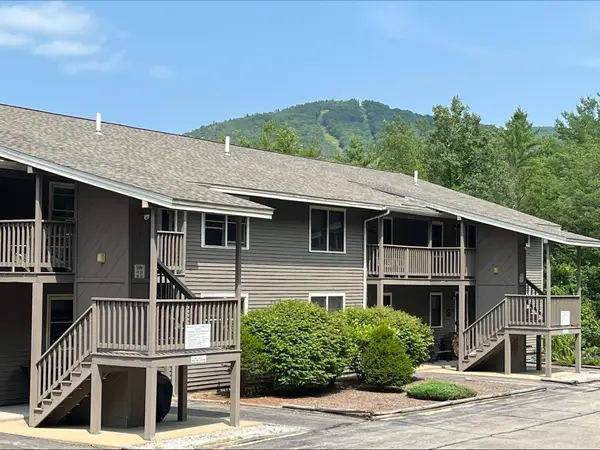 $359,000Active2 beds 2 baths1,195 sq. ft.
$359,000Active2 beds 2 baths1,195 sq. ft.39 Northface Circle, Conway, NH 03860
MLS# 5055506Listed by: BLACK BEAR REALTY - New
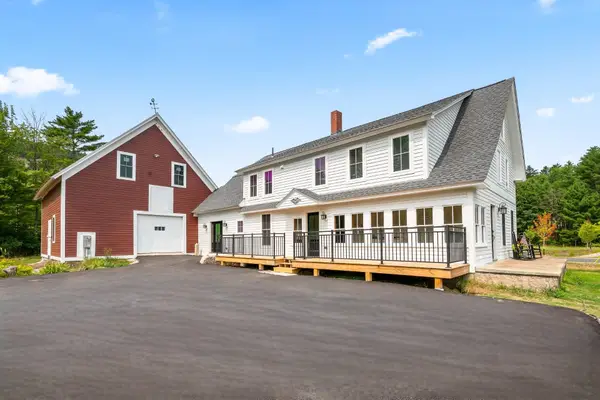 $1,295,000Active4 beds 3 baths2,832 sq. ft.
$1,295,000Active4 beds 3 baths2,832 sq. ft.3610 West Side Road, Conway, NH 03860
MLS# 5055523Listed by: BADGER PEABODY & SMITH REALTY - New
 $699,000Active8 beds 8 baths3,441 sq. ft.
$699,000Active8 beds 8 baths3,441 sq. ft.28 Locust Lane, Conway, NH 03818
MLS# 5055202Listed by: PINKHAM REAL ESTATE
