28 Brook Lane, Conway, NH 03818
Local realty services provided by:Better Homes and Gardens Real Estate The Masiello Group
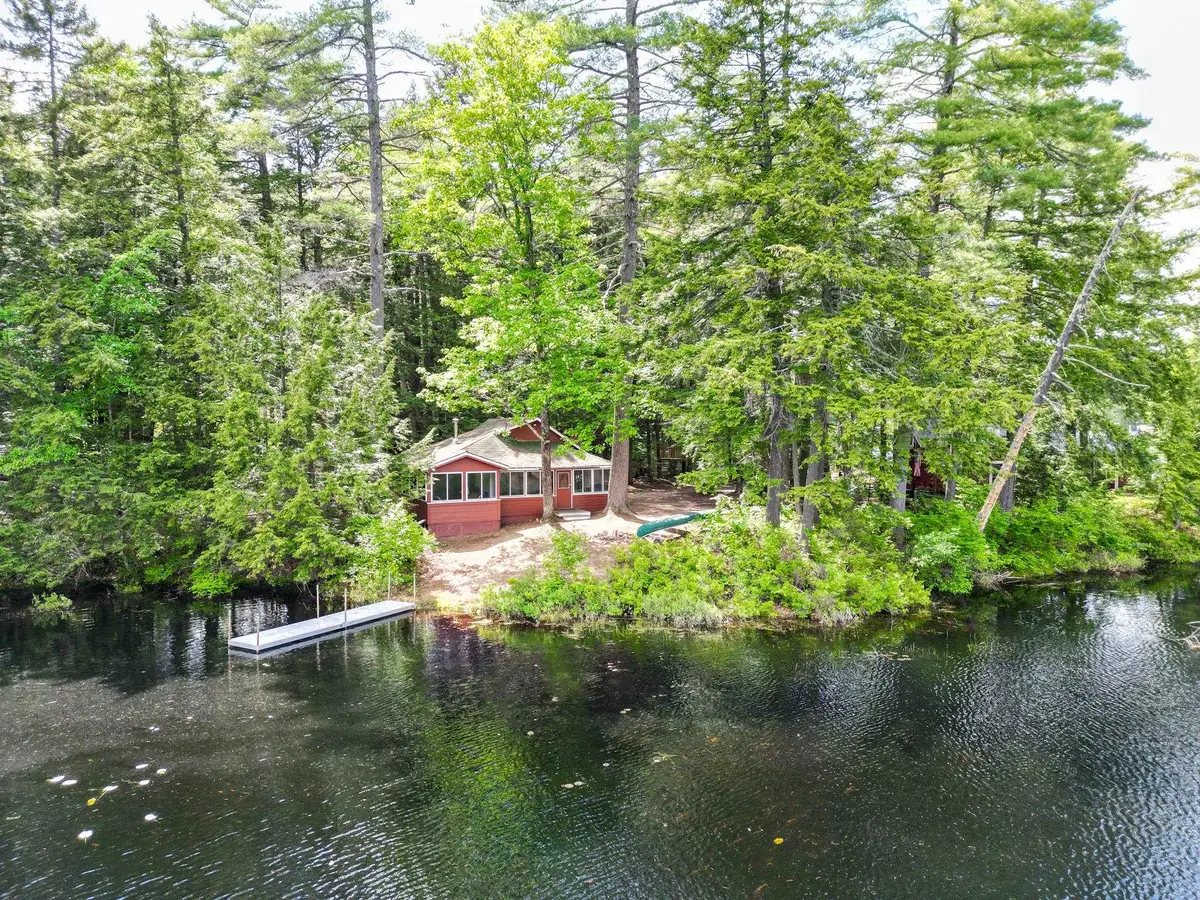
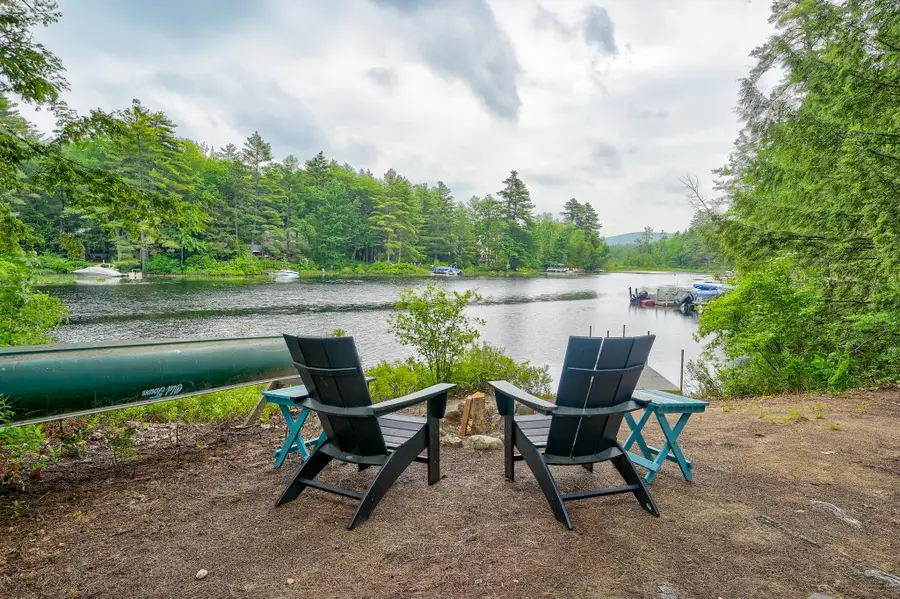
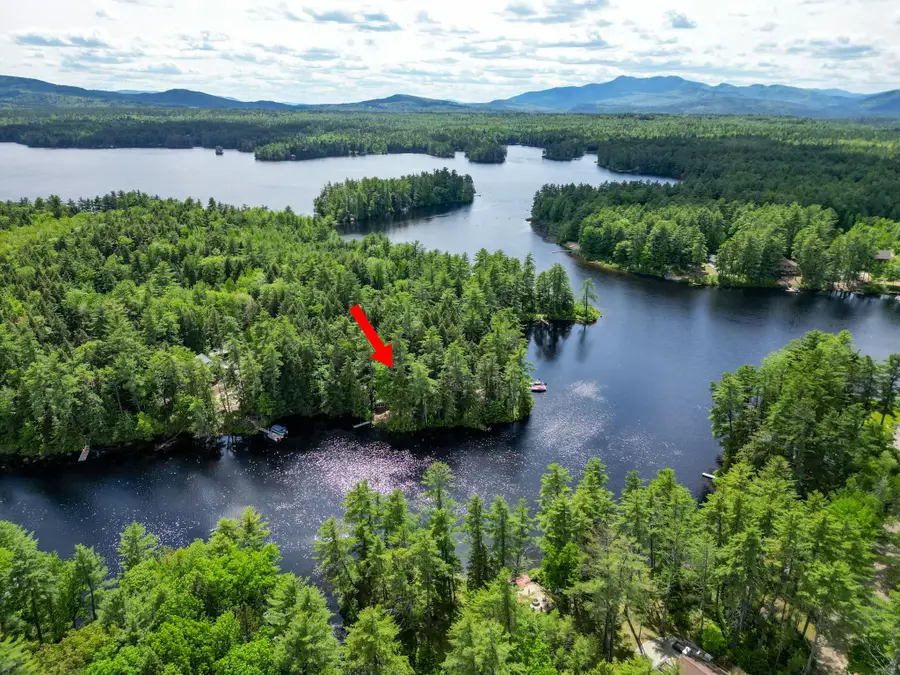
28 Brook Lane,Conway, NH 03818
$499,000
- 2 Beds
- 1 Baths
- 504 sq. ft.
- Single family
- Active
Listed by:emily kubichko
Office:pinkham real estate
MLS#:5046459
Source:PrimeMLS
Price summary
- Price:$499,000
- Price per sq. ft.:$990.08
About this home
Tucked into a quiet cove where loons call and the sun dances on the water, this dreamy 2-bedroom, 1-bathroom summer cottage on Conway Lake is your invitation to slow down and soak up the magic of lake life. With 70 feet of water frontage and your own private dock, your days here will begin with coffee on the porch and end with sunset paddles and starry skies. Step into the wraparound porch: a 430-square-foot bonus space wrapped in windows and filled with charm. There’s room to dine, read, nap in the sleeping nook, or cozy up beside the woodstove when the evenings turn cool. The main cottage offers everything you need for simple, joyful living: a sunny living room, a kitchen with a gas stove, a full bath with a shower, and two inviting bedrooms for dreaming the night away. This beloved cottage has been cherished by one family for decades, and now it’s ready for the next chapter. With a septic system, lake-drawn water, and circuit breakers already in place, it’s a perfect canvas for your lakeside vision. Leave it delightfully rustic, refresh it to your taste, or explore the possibility of adding a second story for even more magic. Conway Lake is one of the region’s best-kept secrets! Pristine, peaceful, and rarely available at this price. Come find your happy place beneath the pines, and let this lakeside retreat steal your heart.
Contact an agent
Home facts
- Year built:1930
- Listing Id #:5046459
- Added:61 day(s) ago
- Updated:August 01, 2025 at 10:17 AM
Rooms and interior
- Bedrooms:2
- Total bathrooms:1
- Living area:504 sq. ft.
Structure and exterior
- Roof:Asphalt Shingle
- Year built:1930
- Building area:504 sq. ft.
- Lot area:0.29 Acres
Schools
- High school:A. Crosby Kennett Sr. High
- Middle school:A. Crosby Kennett Middle Sch
Utilities
- Sewer:Septic
Finances and disclosures
- Price:$499,000
- Price per sq. ft.:$990.08
- Tax amount:$8,479 (2025)
New listings near 28 Brook Lane
- New
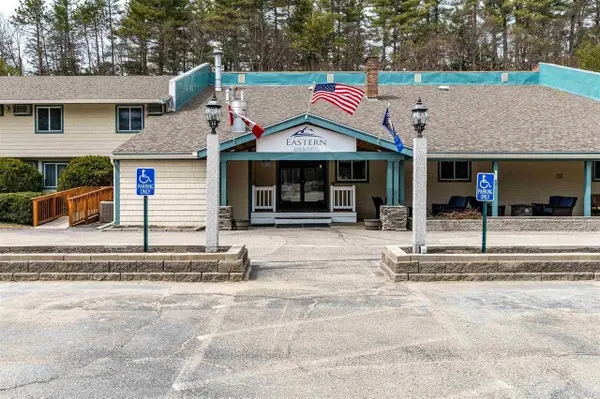 $25,000Active1 beds 1 baths418 sq. ft.
$25,000Active1 beds 1 baths418 sq. ft.2955 White Mountain Highway #223 (E45), Conway, NH 03860
MLS# 5056305Listed by: KW COASTAL AND LAKES & MOUNTAINS REALTY/N CONWAY - New
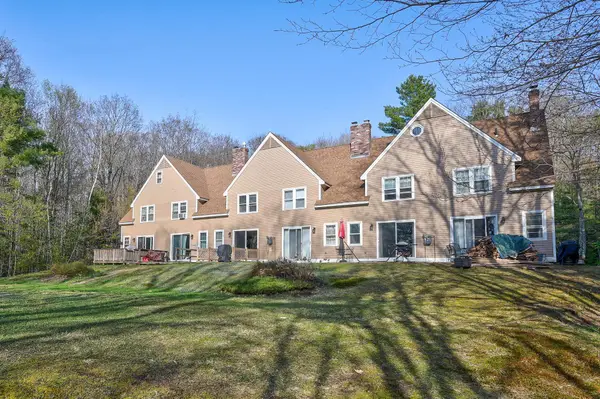 $264,900Active2 beds 1 baths1,024 sq. ft.
$264,900Active2 beds 1 baths1,024 sq. ft.45 Haynesville Avenue #3, Conway, NH 03818
MLS# 5056124Listed by: PINKHAM REAL ESTATE - Open Thu, 4 to 6pmNew
 $1,100,000Active5 beds 4 baths4,063 sq. ft.
$1,100,000Active5 beds 4 baths4,063 sq. ft.50 Drachenfels Road, Conway, NH 03860
MLS# 5056070Listed by: KW COASTAL AND LAKES & MOUNTAINS REALTY/N CONWAY - Open Sat, 10am to 12pmNew
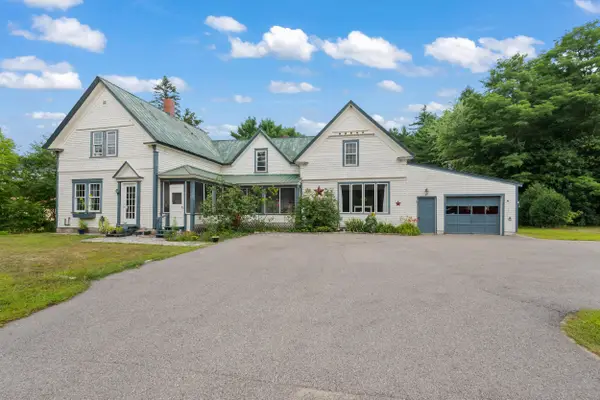 $485,000Active3 beds 2 baths2,653 sq. ft.
$485,000Active3 beds 2 baths2,653 sq. ft.63 Mill Street, Conway, NH 03813
MLS# 5055962Listed by: BADGER PEABODY & SMITH REALTY - New
 $275,000Active2 beds 1 baths1,015 sq. ft.
$275,000Active2 beds 1 baths1,015 sq. ft.19 Saco Street #Unit 92, Conway, NH 03813
MLS# 5055925Listed by: KW COASTAL AND LAKES & MOUNTAINS REALTY/N CONWAY - New
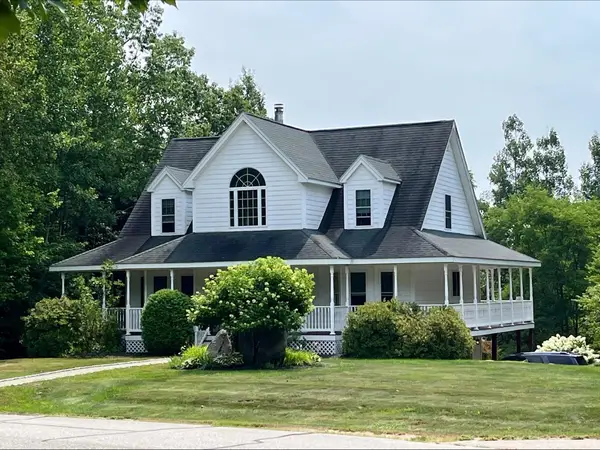 $779,000Active3 beds 3 baths2,200 sq. ft.
$779,000Active3 beds 3 baths2,200 sq. ft.459 Grandview Road, Conway, NH 03818
MLS# 5055802Listed by: BLACK BEAR REALTY - New
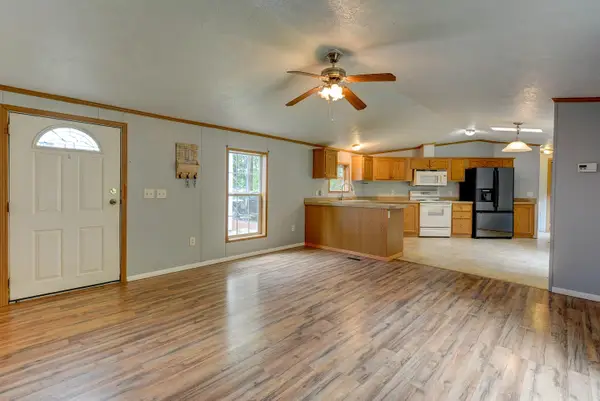 $80,000Active3 beds 2 baths1,216 sq. ft.
$80,000Active3 beds 2 baths1,216 sq. ft.101 Odell Hill Road, Conway, NH 03813
MLS# 5055715Listed by: KW COASTAL AND LAKES & MOUNTAINS REALTY/N CONWAY - New
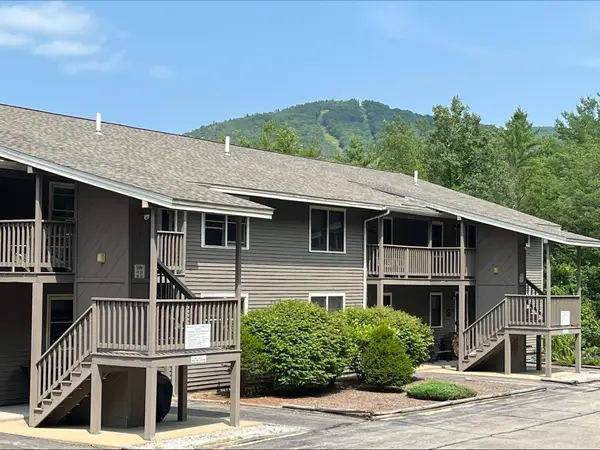 $359,000Active2 beds 2 baths1,195 sq. ft.
$359,000Active2 beds 2 baths1,195 sq. ft.39 Northface Circle, Conway, NH 03860
MLS# 5055506Listed by: BLACK BEAR REALTY - New
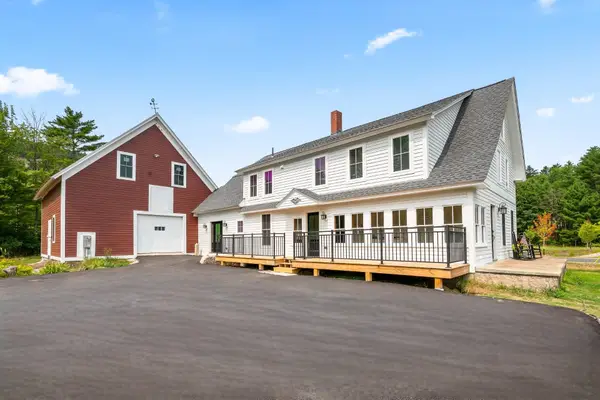 $1,295,000Active4 beds 3 baths2,832 sq. ft.
$1,295,000Active4 beds 3 baths2,832 sq. ft.3610 West Side Road, Conway, NH 03860
MLS# 5055523Listed by: BADGER PEABODY & SMITH REALTY - New
 $699,000Active8 beds 8 baths3,441 sq. ft.
$699,000Active8 beds 8 baths3,441 sq. ft.28 Locust Lane, Conway, NH 03818
MLS# 5055202Listed by: PINKHAM REAL ESTATE
