293 Thompson Road, Conway, NH 03860
Local realty services provided by:Better Homes and Gardens Real Estate The Masiello Group
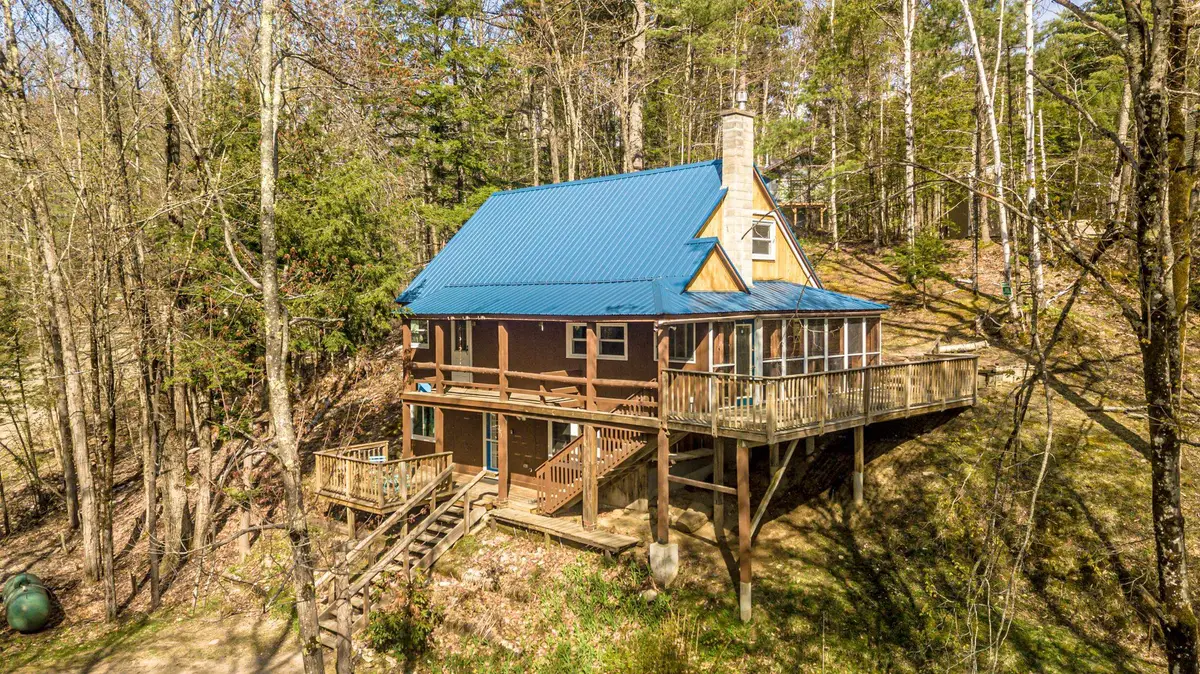
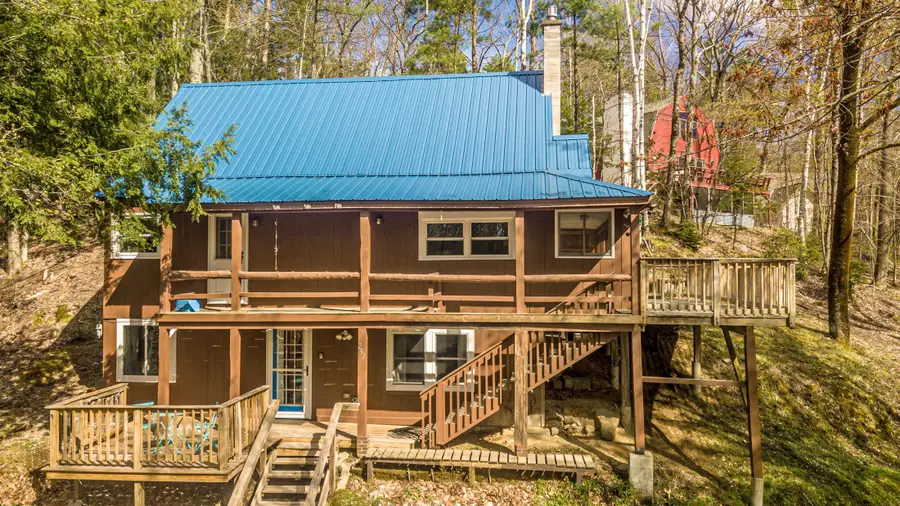
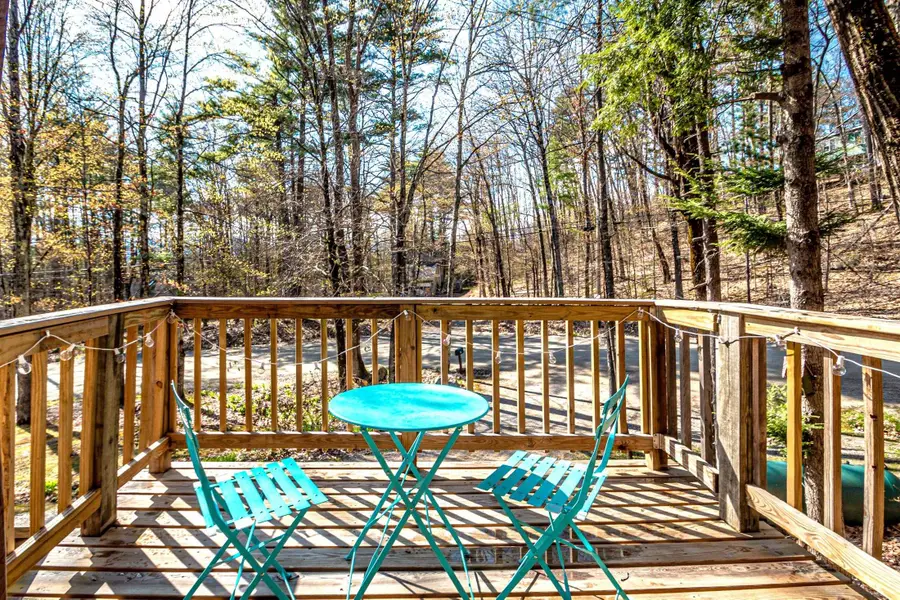
293 Thompson Road,Conway, NH 03860
$529,000
- 5 Beds
- 3 Baths
- 1,675 sq. ft.
- Single family
- Active
Listed by:kimberly clarke
Office:kw coastal and lakes & mountains realty/n conway
MLS#:5039516
Source:PrimeMLS
Price summary
- Price:$529,000
- Price per sq. ft.:$315.82
- Monthly HOA dues:$12.5
About this home
North Conway Village Property! You will love the location of this two unit home in a peaceful setting where you can walk to the extensive trails system in the Green Hill Preserve and the paved Mount Washington Valley Rec Path, a 2.8-mile trail stretching from Cranmore Mountain to Hemlock Lane with expansion plans north to Intervale. The top floor of this home was a primary residence for the owner with 3 bedrooms, 2 baths a good sized kitchen and dining room and a living room with a gas heat stove and access to both an enclosed porch and deck. The lower level unit is upgraded for use as a short term rental. The owner grossed $9000 in the first season just offering it from August to October. It has its own kitchen, a large living room, 2 bedrooms, a full bath and a separate deck. The roadside shed is a great place to store your bikes and other gear. The property is the first lot off the paved, public road in a low cost Association. This home has plenty of parking with a circular driveway in front and the deeded right to put in a second driveway in back off the road above. The two units are separately metered for propane gas and electric so use one and rent the other or use the whole property for friends and family. You are just minutes from North Conway Village, Cranmore Mountain Ski Area, hiking, tax free shopping, restaurants, the Saco River and so much more.
Contact an agent
Home facts
- Year built:1980
- Listing Id #:5039516
- Added:100 day(s) ago
- Updated:August 13, 2025 at 02:36 AM
Rooms and interior
- Bedrooms:5
- Total bathrooms:3
- Full bathrooms:3
- Living area:1,675 sq. ft.
Heating and cooling
- Cooling:Mini Split
- Heating:Direct Vent, Electric, Forced Air, Mini Split
Structure and exterior
- Roof:Metal
- Year built:1980
- Building area:1,675 sq. ft.
- Lot area:0.49 Acres
Utilities
- Sewer:Public Available
Finances and disclosures
- Price:$529,000
- Price per sq. ft.:$315.82
- Tax amount:$5,182 (2024)
New listings near 293 Thompson Road
- New
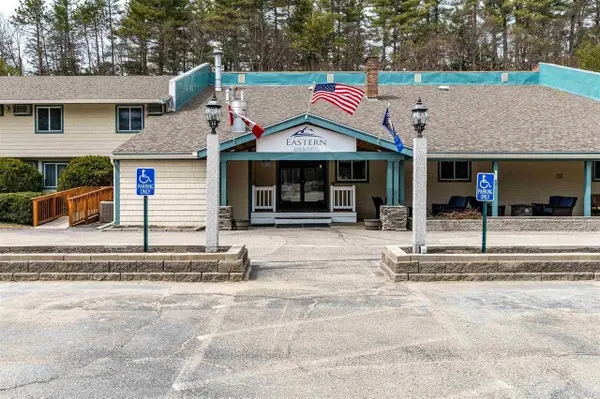 $25,000Active1 beds 1 baths418 sq. ft.
$25,000Active1 beds 1 baths418 sq. ft.2955 White Mountain Highway #223 (E45), Conway, NH 03860
MLS# 5056305Listed by: KW COASTAL AND LAKES & MOUNTAINS REALTY/N CONWAY - New
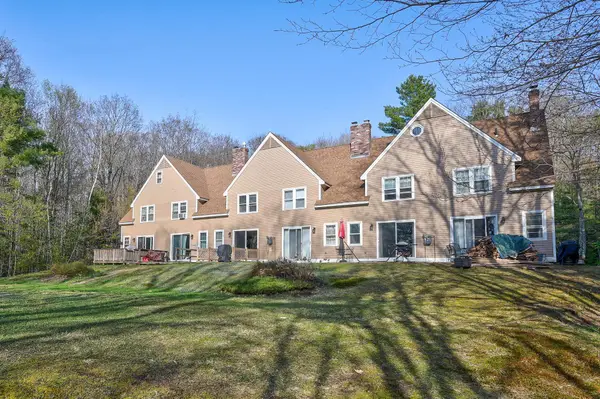 $264,900Active2 beds 1 baths1,024 sq. ft.
$264,900Active2 beds 1 baths1,024 sq. ft.45 Haynesville Avenue #3, Conway, NH 03818
MLS# 5056124Listed by: PINKHAM REAL ESTATE - Open Thu, 4 to 6pmNew
 $1,100,000Active5 beds 4 baths4,063 sq. ft.
$1,100,000Active5 beds 4 baths4,063 sq. ft.50 Drachenfels Road, Conway, NH 03860
MLS# 5056070Listed by: KW COASTAL AND LAKES & MOUNTAINS REALTY/N CONWAY - Open Sat, 10am to 12pmNew
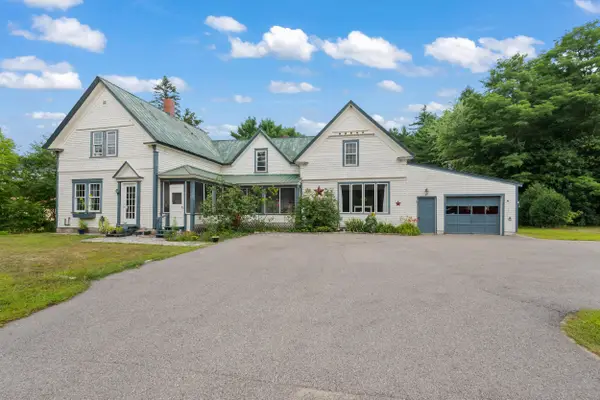 $485,000Active3 beds 2 baths2,653 sq. ft.
$485,000Active3 beds 2 baths2,653 sq. ft.63 Mill Street, Conway, NH 03813
MLS# 5055962Listed by: BADGER PEABODY & SMITH REALTY - New
 $275,000Active2 beds 1 baths1,015 sq. ft.
$275,000Active2 beds 1 baths1,015 sq. ft.19 Saco Street #Unit 92, Conway, NH 03813
MLS# 5055925Listed by: KW COASTAL AND LAKES & MOUNTAINS REALTY/N CONWAY - New
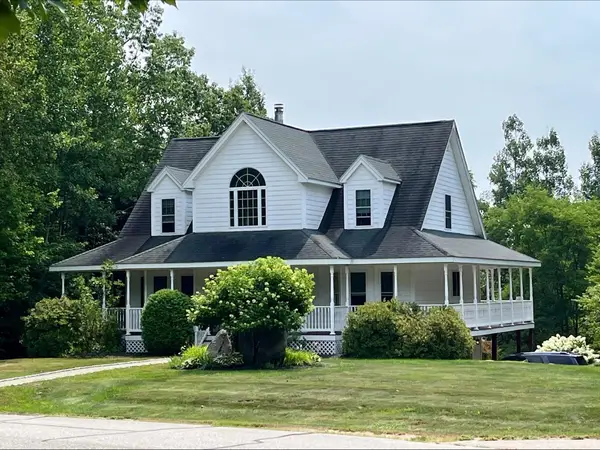 $779,000Active3 beds 3 baths2,200 sq. ft.
$779,000Active3 beds 3 baths2,200 sq. ft.459 Grandview Road, Conway, NH 03818
MLS# 5055802Listed by: BLACK BEAR REALTY - New
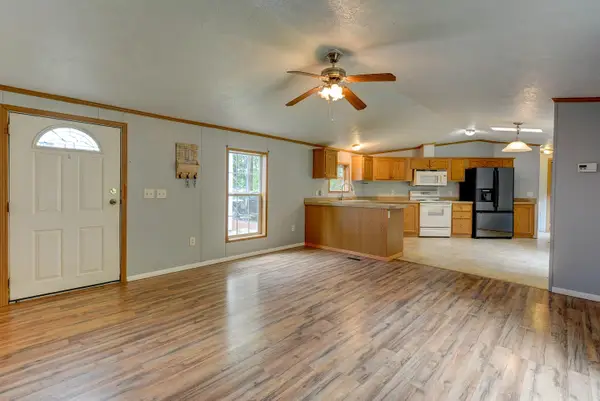 $80,000Active3 beds 2 baths1,216 sq. ft.
$80,000Active3 beds 2 baths1,216 sq. ft.101 Odell Hill Road, Conway, NH 03813
MLS# 5055715Listed by: KW COASTAL AND LAKES & MOUNTAINS REALTY/N CONWAY - New
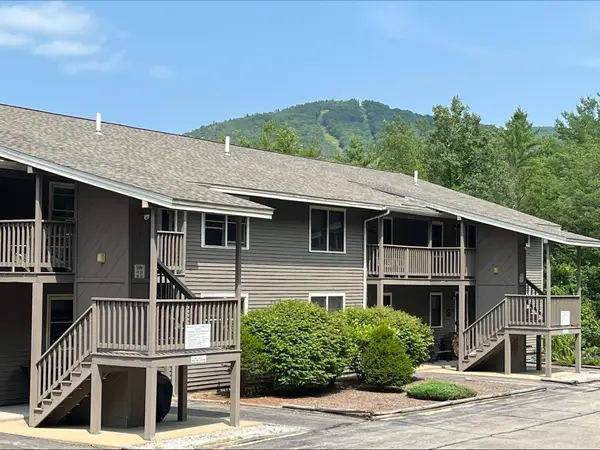 $359,000Active2 beds 2 baths1,195 sq. ft.
$359,000Active2 beds 2 baths1,195 sq. ft.39 Northface Circle, Conway, NH 03860
MLS# 5055506Listed by: BLACK BEAR REALTY - New
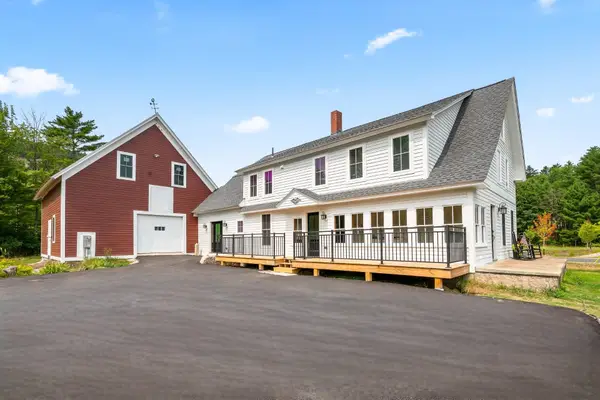 $1,295,000Active4 beds 3 baths2,832 sq. ft.
$1,295,000Active4 beds 3 baths2,832 sq. ft.3610 West Side Road, Conway, NH 03860
MLS# 5055523Listed by: BADGER PEABODY & SMITH REALTY - New
 $699,000Active8 beds 8 baths3,441 sq. ft.
$699,000Active8 beds 8 baths3,441 sq. ft.28 Locust Lane, Conway, NH 03818
MLS# 5055202Listed by: PINKHAM REAL ESTATE
