331 Lamplighter Drive, Conway, NH 03818
Local realty services provided by:Better Homes and Gardens Real Estate The Milestone Team
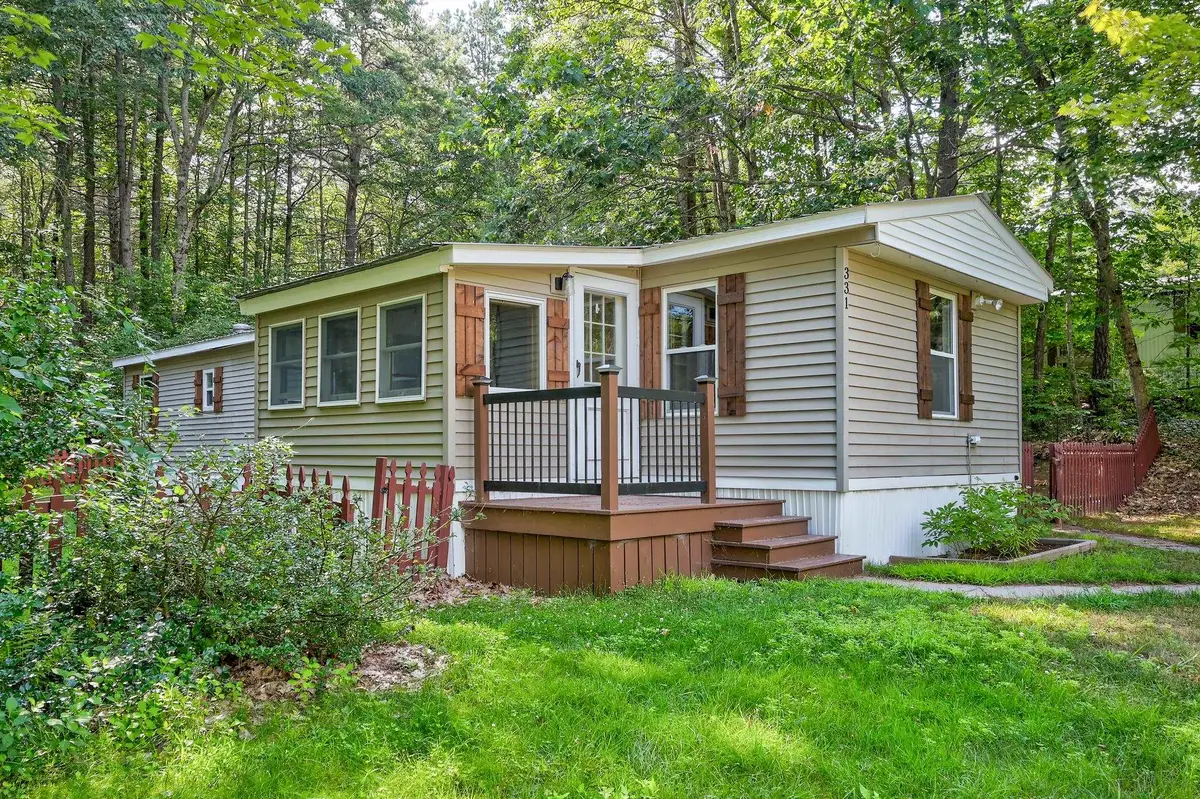

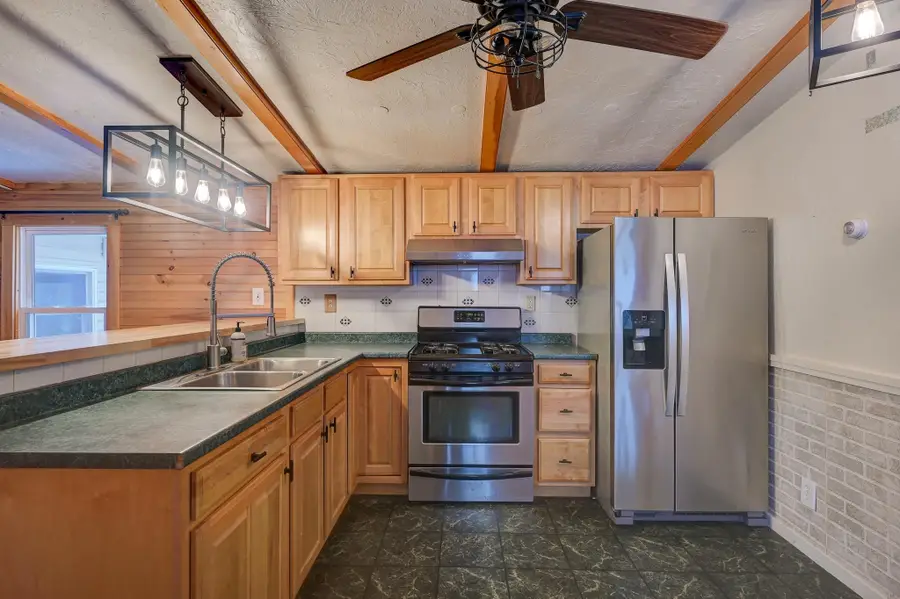
331 Lamplighter Drive,Conway, NH 03818
$115,000
- 2 Beds
- 2 Baths
- 894 sq. ft.
- Mobile / Manufactured
- Active
Listed by:jennifer mcpherson
Office:pinkham real estate
MLS#:5026615
Source:PrimeMLS
Price summary
- Price:$115,000
- Price per sq. ft.:$128.64
- Monthly HOA dues:$619
About this home
Perched above on the hillside, this remodeled 2-bedroom, 1.5-bath manufactured home offers the perfect blend of modern convenience and cozy charm. The unique location provides privacy, complemented by a grandfathered fenced-in yard—perfect for pets, gardening, or outdoor relaxation. Step inside to find a thoughtfully updated interior featuring modern light fixtures, a gas stove, and a sleek side-by-side refrigerator plus beverage fridge. A stackable washer and dryer maximize space without sacrificing functionality. The home’s great layout ensures comfortable living, with plenty of natural light and room to unwind. Located near the Saco River and a community beach, outdoor enthusiasts will love the easy access to nature’s playground. Whether you're kayaking, hiking, or simply enjoying the views, this property is your gateway to the beauty and adventure of the Mount Washington Valley.
Contact an agent
Home facts
- Year built:1983
- Listing Id #:5026615
- Added:211 day(s) ago
- Updated:August 06, 2025 at 02:03 AM
Rooms and interior
- Bedrooms:2
- Total bathrooms:2
- Full bathrooms:1
- Living area:894 sq. ft.
Heating and cooling
- Heating:Forced Air, Hot Air
Structure and exterior
- Roof:Metal
- Year built:1983
- Building area:894 sq. ft.
Schools
- High school:A. Crosby Kennett Sr. High
- Middle school:A. Crosby Kennett Middle Sch
- Elementary school:Lakeside Primary School
Utilities
- Sewer:Community
Finances and disclosures
- Price:$115,000
- Price per sq. ft.:$128.64
- Tax amount:$1,601 (2024)
New listings near 331 Lamplighter Drive
- New
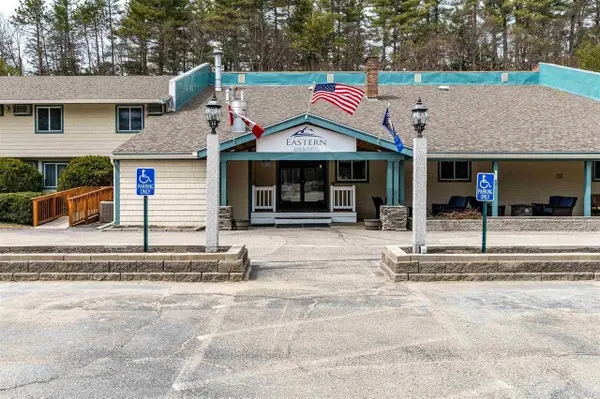 $25,000Active1 beds 1 baths418 sq. ft.
$25,000Active1 beds 1 baths418 sq. ft.2955 White Mountain Highway #223 (E45), Conway, NH 03860
MLS# 5056305Listed by: KW COASTAL AND LAKES & MOUNTAINS REALTY/N CONWAY - New
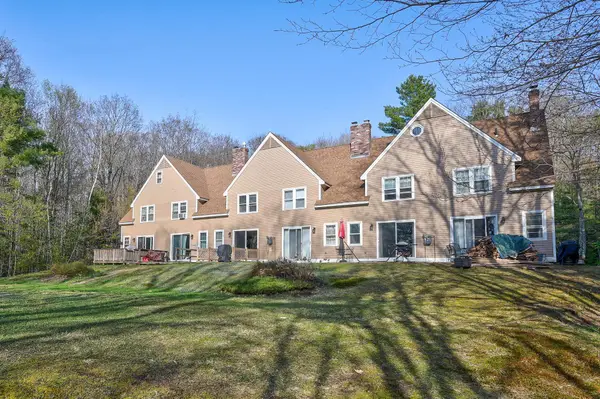 $264,900Active2 beds 1 baths1,024 sq. ft.
$264,900Active2 beds 1 baths1,024 sq. ft.45 Haynesville Avenue #3, Conway, NH 03818
MLS# 5056124Listed by: PINKHAM REAL ESTATE - Open Thu, 4 to 6pmNew
 $1,100,000Active5 beds 4 baths4,063 sq. ft.
$1,100,000Active5 beds 4 baths4,063 sq. ft.50 Drachenfels Road, Conway, NH 03860
MLS# 5056070Listed by: KW COASTAL AND LAKES & MOUNTAINS REALTY/N CONWAY - Open Sat, 10am to 12pmNew
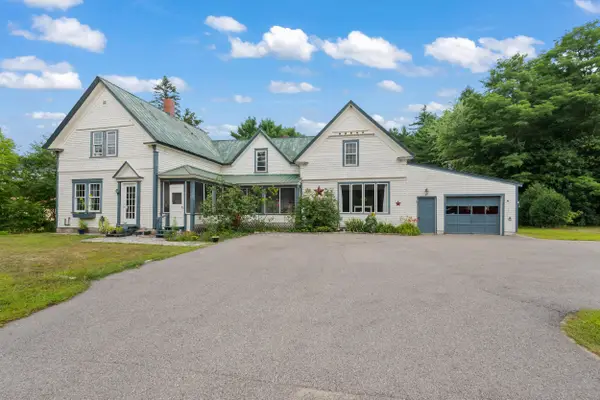 $485,000Active3 beds 2 baths2,653 sq. ft.
$485,000Active3 beds 2 baths2,653 sq. ft.63 Mill Street, Conway, NH 03813
MLS# 5055962Listed by: BADGER PEABODY & SMITH REALTY - New
 $275,000Active2 beds 1 baths1,015 sq. ft.
$275,000Active2 beds 1 baths1,015 sq. ft.19 Saco Street #Unit 92, Conway, NH 03813
MLS# 5055925Listed by: KW COASTAL AND LAKES & MOUNTAINS REALTY/N CONWAY - New
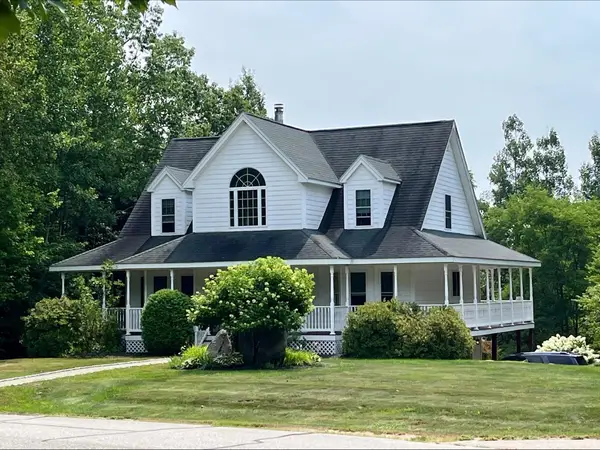 $779,000Active3 beds 3 baths2,200 sq. ft.
$779,000Active3 beds 3 baths2,200 sq. ft.459 Grandview Road, Conway, NH 03818
MLS# 5055802Listed by: BLACK BEAR REALTY - New
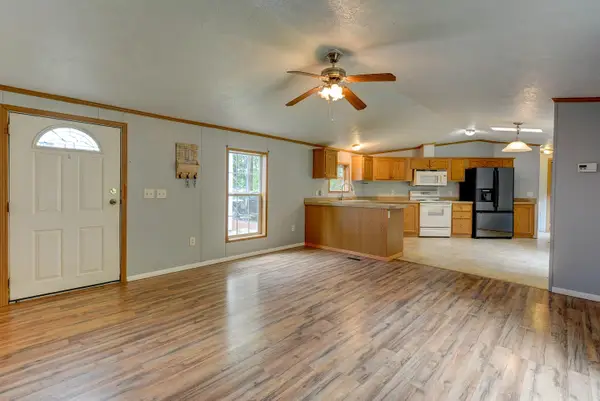 $80,000Active3 beds 2 baths1,216 sq. ft.
$80,000Active3 beds 2 baths1,216 sq. ft.101 Odell Hill Road, Conway, NH 03813
MLS# 5055715Listed by: KW COASTAL AND LAKES & MOUNTAINS REALTY/N CONWAY - New
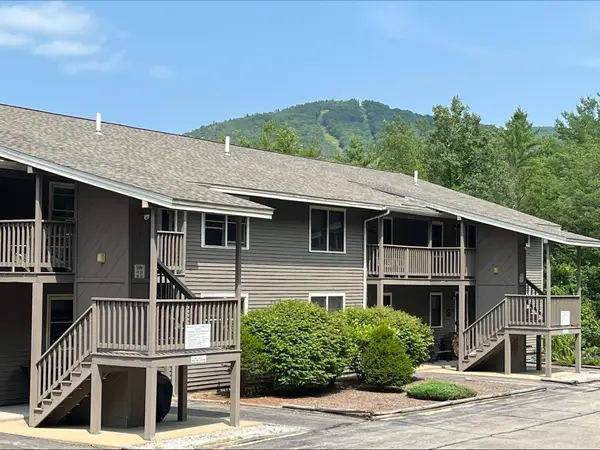 $359,000Active2 beds 2 baths1,195 sq. ft.
$359,000Active2 beds 2 baths1,195 sq. ft.39 Northface Circle, Conway, NH 03860
MLS# 5055506Listed by: BLACK BEAR REALTY - New
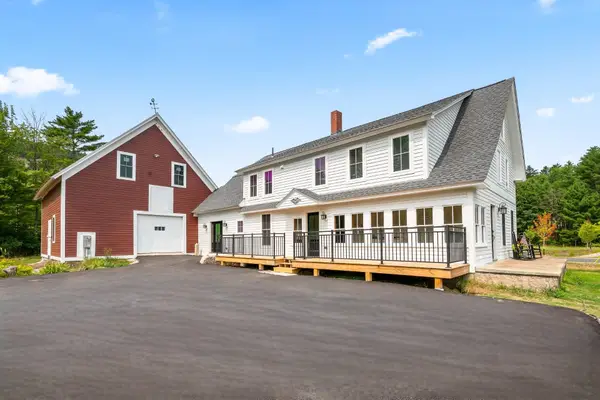 $1,295,000Active4 beds 3 baths2,832 sq. ft.
$1,295,000Active4 beds 3 baths2,832 sq. ft.3610 West Side Road, Conway, NH 03860
MLS# 5055523Listed by: BADGER PEABODY & SMITH REALTY - New
 $699,000Active8 beds 8 baths3,441 sq. ft.
$699,000Active8 beds 8 baths3,441 sq. ft.28 Locust Lane, Conway, NH 03818
MLS# 5055202Listed by: PINKHAM REAL ESTATE
