38 Pollard Street, Conway, NH 03818
Local realty services provided by:Better Homes and Gardens Real Estate The Masiello Group
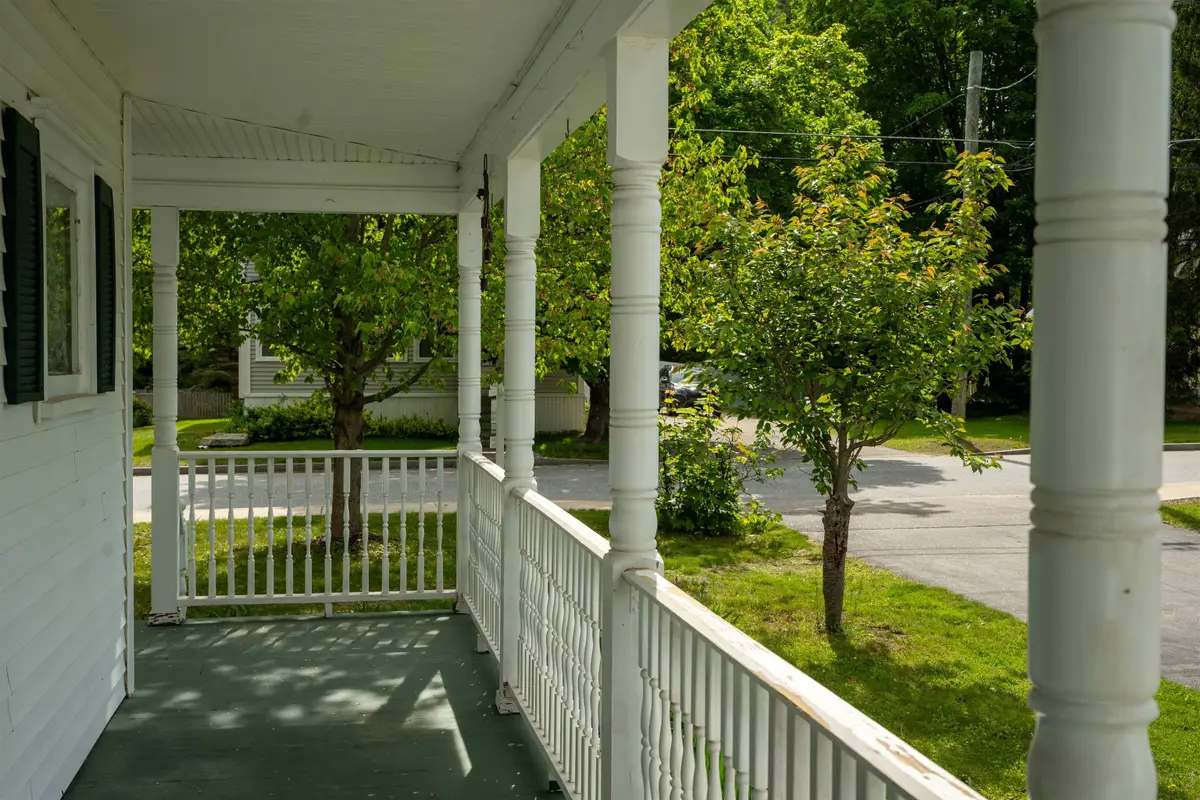

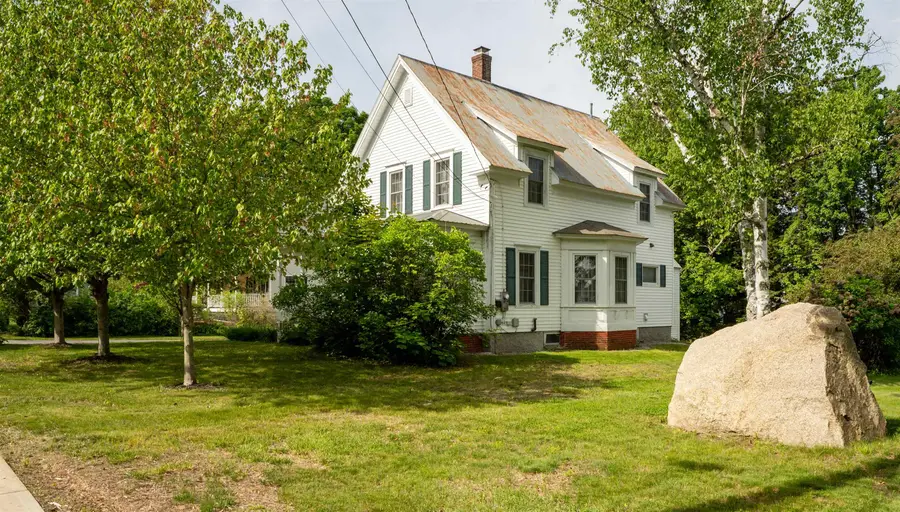
38 Pollard Street,Conway, NH 03818
$409,000
- 3 Beds
- 1 Baths
- 1,752 sq. ft.
- Single family
- Active
Listed by:richard swaseyPhone: 207-890-0191
Office:badger peabody & smith realty
MLS#:5034634
Source:PrimeMLS
Price summary
- Price:$409,000
- Price per sq. ft.:$165.45
About this home
CHARMING 1895 NEW ENGLANDER IN THE HEART OF CONWAY VILLAGE! Enjoy a step back in time with modern comforts in this classic New Englander, nestled in a classic village-style neighborhood in Conway, NH. With timeless character, original woodwork, and thoughtful updates, this home exudes warmth and charm from the moment you arrive. Cozy yet spacious layout perfect for everyday living or a weekend retreat. The inviting kitchen blends vintage charm with contemporary convenience, while the formal dining room and living area create an ideal space for gathering. Upstairs, three generously sized bedrooms offer peaceful retreats, each filled with natural light. Outdoors, the wraparound porch is perfect for sipping morning coffee, and the private backyard offers space for gardening, entertaining, or simply unwinding. Located in a walkable neighborhood, this home is just minutes from local shops, cafés, and schools, with easy access to North Conway’s ski resorts, hiking trails, and the Saco River. Whether you're dreaming of a full-time residence, a weekend getaway, or an investment property, this quintessential New Englander is a rare gem in a prime location. Don’t miss your chance to own a piece of Conway history!
Contact an agent
Home facts
- Year built:1895
- Listing Id #:5034634
- Added:133 day(s) ago
- Updated:August 01, 2025 at 10:17 AM
Rooms and interior
- Bedrooms:3
- Total bathrooms:1
- Full bathrooms:1
- Living area:1,752 sq. ft.
Heating and cooling
- Heating:Steam
Structure and exterior
- Roof:Metal
- Year built:1895
- Building area:1,752 sq. ft.
- Lot area:0.35 Acres
Schools
- High school:A. Crosby Kennett Sr. High
- Middle school:A. Crosby Kennett Middle Sch
- Elementary school:Assigned
Utilities
- Sewer:Public Available
Finances and disclosures
- Price:$409,000
- Price per sq. ft.:$165.45
- Tax amount:$4,060 (2024)
New listings near 38 Pollard Street
- New
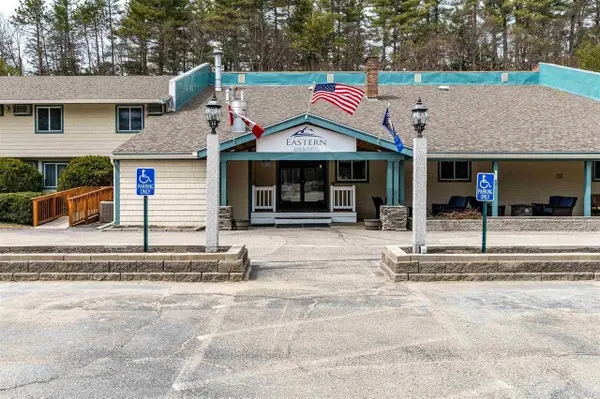 $25,000Active1 beds 1 baths418 sq. ft.
$25,000Active1 beds 1 baths418 sq. ft.2955 White Mountain Highway #223 (E45), Conway, NH 03860
MLS# 5056305Listed by: KW COASTAL AND LAKES & MOUNTAINS REALTY/N CONWAY - New
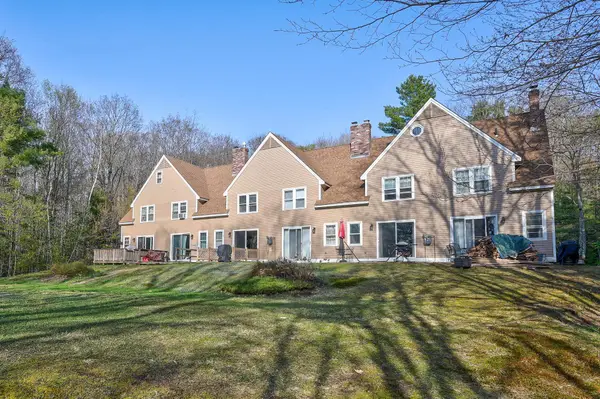 $264,900Active2 beds 1 baths1,024 sq. ft.
$264,900Active2 beds 1 baths1,024 sq. ft.45 Haynesville Avenue #3, Conway, NH 03818
MLS# 5056124Listed by: PINKHAM REAL ESTATE - Open Thu, 4 to 6pmNew
 $1,100,000Active5 beds 4 baths4,063 sq. ft.
$1,100,000Active5 beds 4 baths4,063 sq. ft.50 Drachenfels Road, Conway, NH 03860
MLS# 5056070Listed by: KW COASTAL AND LAKES & MOUNTAINS REALTY/N CONWAY - Open Sat, 10am to 12pmNew
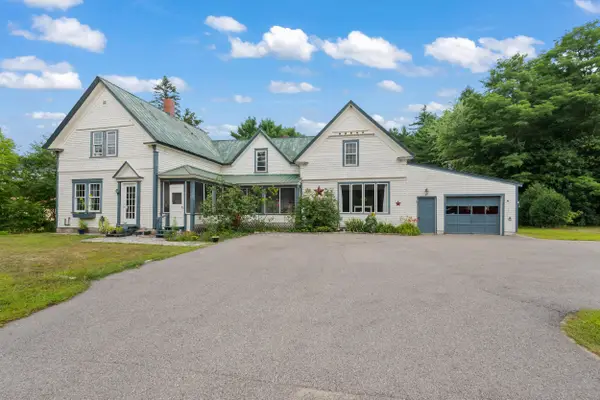 $485,000Active3 beds 2 baths2,653 sq. ft.
$485,000Active3 beds 2 baths2,653 sq. ft.63 Mill Street, Conway, NH 03813
MLS# 5055962Listed by: BADGER PEABODY & SMITH REALTY - New
 $275,000Active2 beds 1 baths1,015 sq. ft.
$275,000Active2 beds 1 baths1,015 sq. ft.19 Saco Street #Unit 92, Conway, NH 03813
MLS# 5055925Listed by: KW COASTAL AND LAKES & MOUNTAINS REALTY/N CONWAY - New
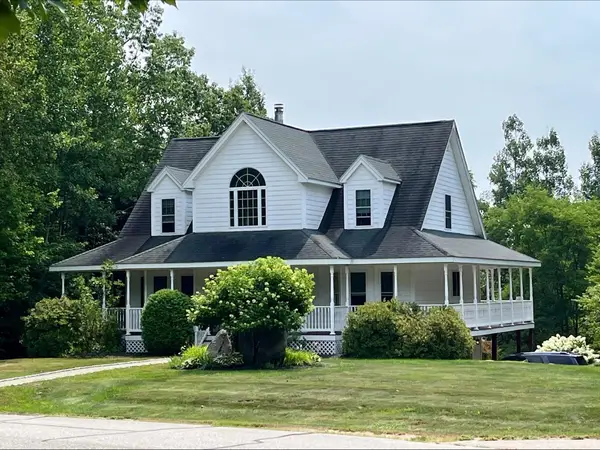 $779,000Active3 beds 3 baths2,200 sq. ft.
$779,000Active3 beds 3 baths2,200 sq. ft.459 Grandview Road, Conway, NH 03818
MLS# 5055802Listed by: BLACK BEAR REALTY - New
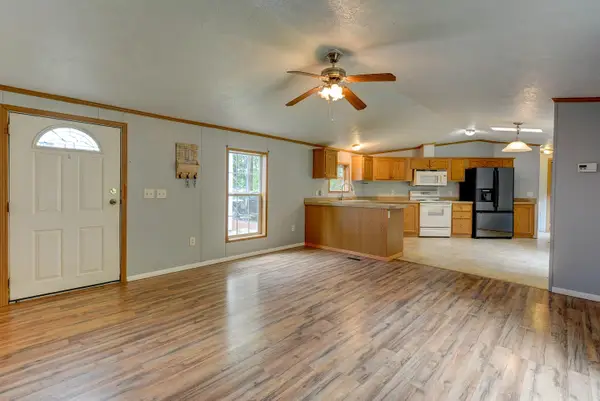 $80,000Active3 beds 2 baths1,216 sq. ft.
$80,000Active3 beds 2 baths1,216 sq. ft.101 Odell Hill Road, Conway, NH 03813
MLS# 5055715Listed by: KW COASTAL AND LAKES & MOUNTAINS REALTY/N CONWAY - New
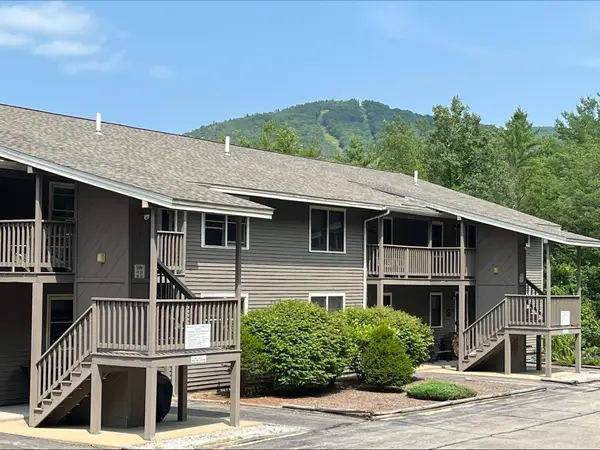 $359,000Active2 beds 2 baths1,195 sq. ft.
$359,000Active2 beds 2 baths1,195 sq. ft.39 Northface Circle, Conway, NH 03860
MLS# 5055506Listed by: BLACK BEAR REALTY - New
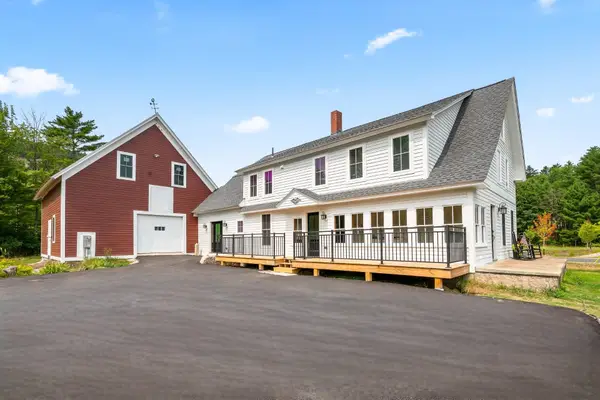 $1,295,000Active4 beds 3 baths2,832 sq. ft.
$1,295,000Active4 beds 3 baths2,832 sq. ft.3610 West Side Road, Conway, NH 03860
MLS# 5055523Listed by: BADGER PEABODY & SMITH REALTY - New
 $699,000Active8 beds 8 baths3,441 sq. ft.
$699,000Active8 beds 8 baths3,441 sq. ft.28 Locust Lane, Conway, NH 03818
MLS# 5055202Listed by: PINKHAM REAL ESTATE
