433 Allard Farm Circuit, Conway, NH 03860
Local realty services provided by:Better Homes and Gardens Real Estate The Milestone Team

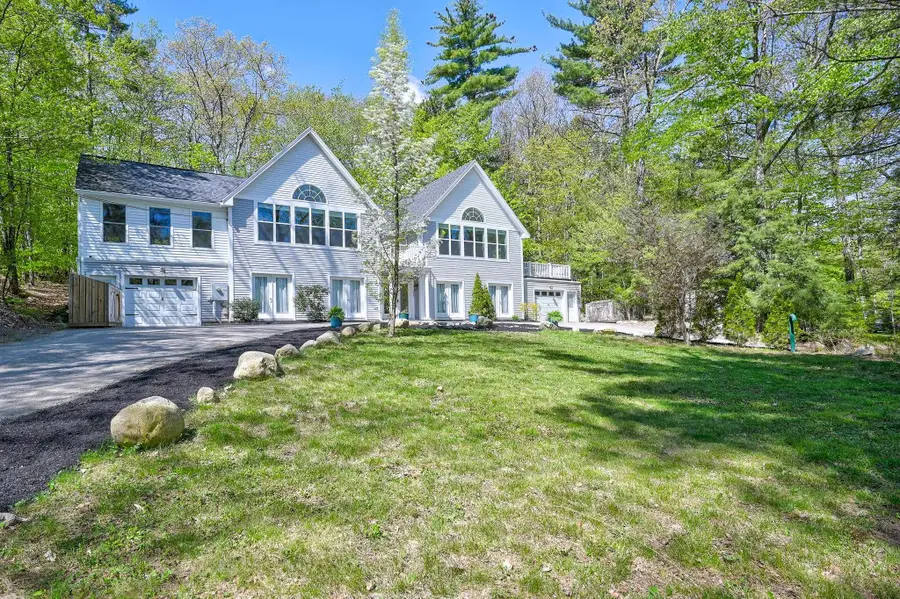
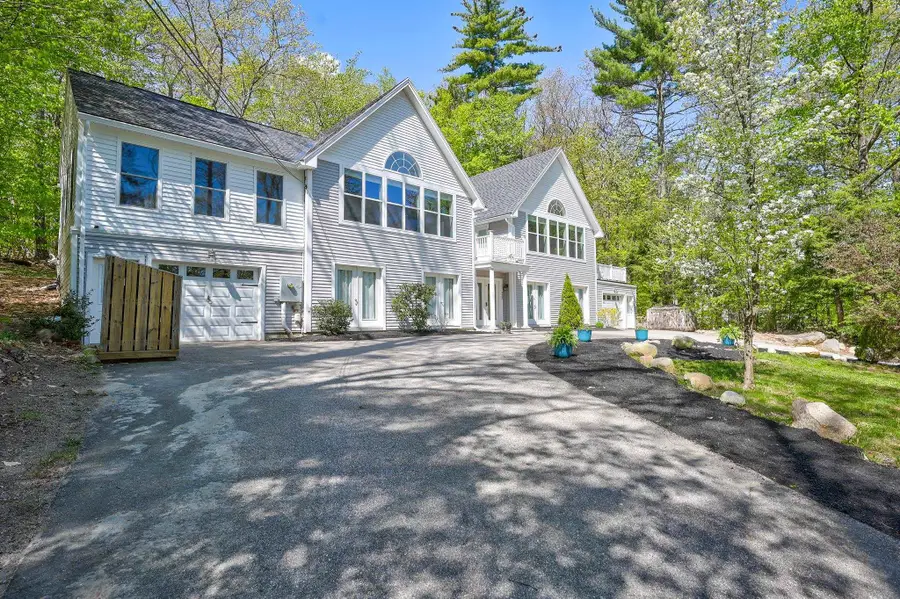
433 Allard Farm Circuit,Conway, NH 03860
$1,100,000
- 6 Beds
- 6 Baths
- 3,656 sq. ft.
- Single family
- Active
Listed by:greydon turner
Office:pinkham real estate
MLS#:5028843
Source:PrimeMLS
Price summary
- Price:$1,100,000
- Price per sq. ft.:$300.88
About this home
Spacious Dual-Home Property in North Conway’s Sought-After Birch Hill This unique dual-home property in North Conway’s desirable Birch Hill neighborhood offers unmatched versatility and opportunity. Two connected—but fully independent—residences each feature a modern kitchen, comfortable living area, and their own laundry, making the layout ideal for extended family, multi-generational living, or lucrative rental income. Although officially zoned for six bedrooms due to septic capacity, each side provides three true bedrooms plus two additional flexible rooms, perfect for a home office, guest accommodations, gym, or playroom. Enjoy four-season relaxation with an indoor spa (complete with floor drains for easy maintenance) and an outdoor deck hot tub under New Hampshire’s star-filled skies. Inside, the homes are tastefully furnished and ready to move in, with abundant natural light, updated kitchens, and thoughtful design details throughout. The two garages, currently set up as game rooms, can easily be converted back to vehicle storage if preferred. Perfectly located just minutes from downtown North Conway, renowned outlet shopping, hiking and biking trails, and several ski resorts, this rare property offers comfort, flexibility, and strong investment potential—all in one exceptional package.
Contact an agent
Home facts
- Year built:2011
- Listing Id #:5028843
- Added:455 day(s) ago
- Updated:August 13, 2025 at 12:35 PM
Rooms and interior
- Bedrooms:6
- Total bathrooms:6
- Full bathrooms:6
- Living area:3,656 sq. ft.
Heating and cooling
- Cooling:Central AC
- Heating:Forced Air
Structure and exterior
- Roof:Shingle
- Year built:2011
- Building area:3,656 sq. ft.
- Lot area:0.6 Acres
Schools
- High school:A. Crosby Kennett Sr. High
- Middle school:A. Crosby Kennett Middle Sch
- Elementary school:John Fuller Elementary School
Utilities
- Sewer:Concrete, Private, Septic
Finances and disclosures
- Price:$1,100,000
- Price per sq. ft.:$300.88
- Tax amount:$10,352 (2024)
New listings near 433 Allard Farm Circuit
- New
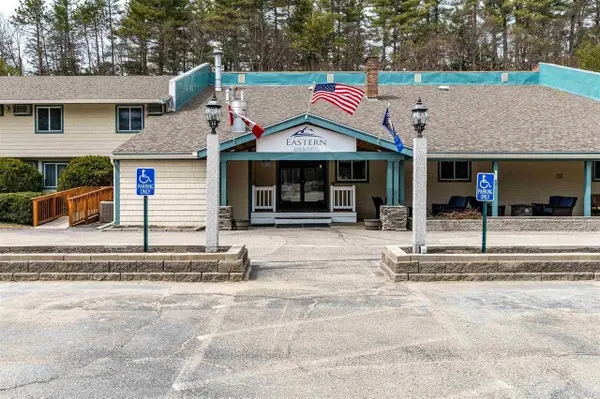 $25,000Active1 beds 1 baths418 sq. ft.
$25,000Active1 beds 1 baths418 sq. ft.2955 White Mountain Highway #223 (E45), Conway, NH 03860
MLS# 5056305Listed by: KW COASTAL AND LAKES & MOUNTAINS REALTY/N CONWAY - New
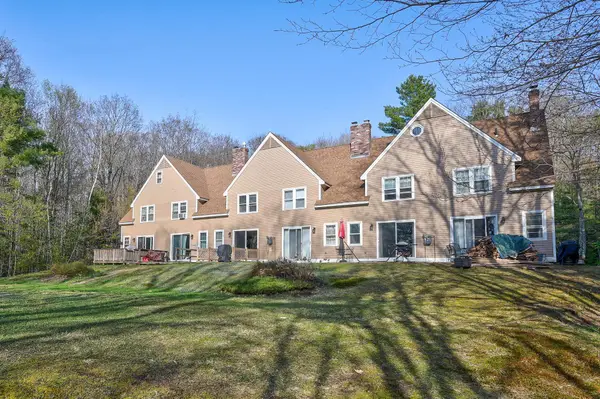 $264,900Active2 beds 1 baths1,024 sq. ft.
$264,900Active2 beds 1 baths1,024 sq. ft.45 Haynesville Avenue #3, Conway, NH 03818
MLS# 5056124Listed by: PINKHAM REAL ESTATE - Open Thu, 4 to 6pmNew
 $1,100,000Active5 beds 4 baths4,063 sq. ft.
$1,100,000Active5 beds 4 baths4,063 sq. ft.50 Drachenfels Road, Conway, NH 03860
MLS# 5056070Listed by: KW COASTAL AND LAKES & MOUNTAINS REALTY/N CONWAY - Open Sat, 10am to 12pmNew
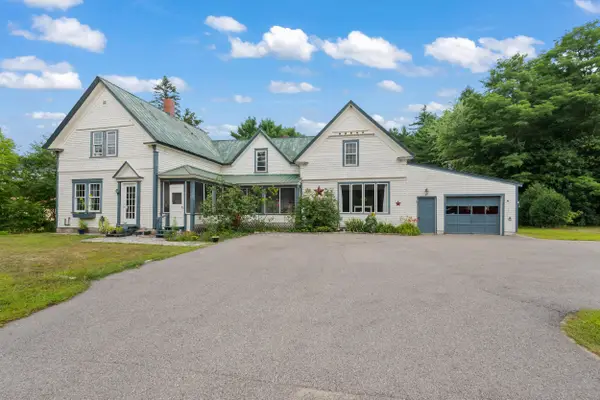 $485,000Active3 beds 2 baths2,653 sq. ft.
$485,000Active3 beds 2 baths2,653 sq. ft.63 Mill Street, Conway, NH 03813
MLS# 5055962Listed by: BADGER PEABODY & SMITH REALTY - New
 $275,000Active2 beds 1 baths1,015 sq. ft.
$275,000Active2 beds 1 baths1,015 sq. ft.19 Saco Street #Unit 92, Conway, NH 03813
MLS# 5055925Listed by: KW COASTAL AND LAKES & MOUNTAINS REALTY/N CONWAY - New
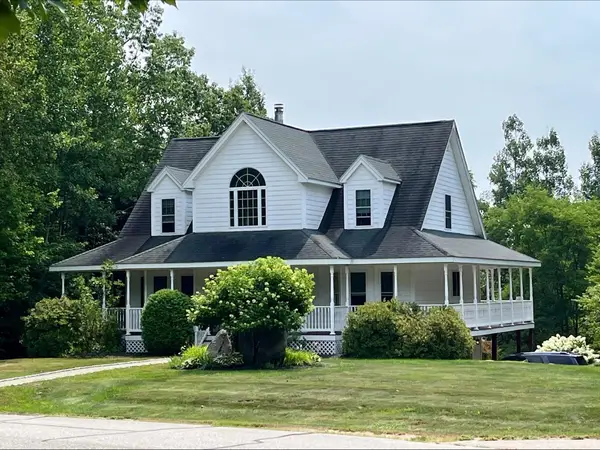 $779,000Active3 beds 3 baths2,200 sq. ft.
$779,000Active3 beds 3 baths2,200 sq. ft.459 Grandview Road, Conway, NH 03818
MLS# 5055802Listed by: BLACK BEAR REALTY - New
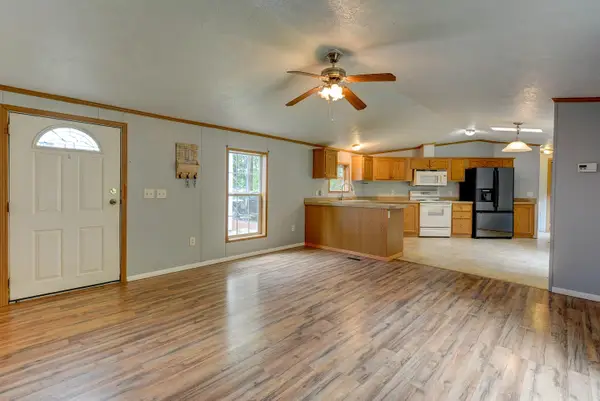 $80,000Active3 beds 2 baths1,216 sq. ft.
$80,000Active3 beds 2 baths1,216 sq. ft.101 Odell Hill Road, Conway, NH 03813
MLS# 5055715Listed by: KW COASTAL AND LAKES & MOUNTAINS REALTY/N CONWAY - New
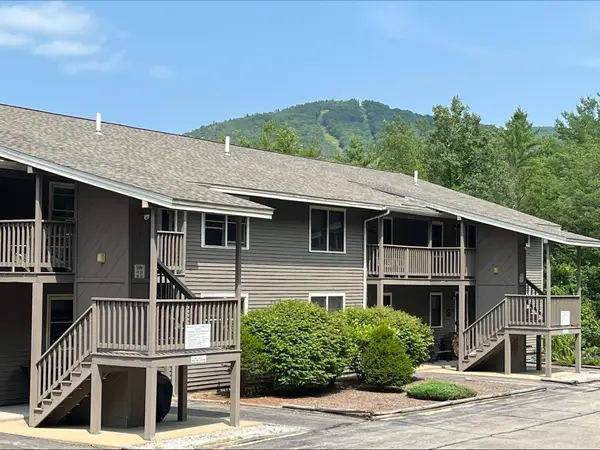 $359,000Active2 beds 2 baths1,195 sq. ft.
$359,000Active2 beds 2 baths1,195 sq. ft.39 Northface Circle, Conway, NH 03860
MLS# 5055506Listed by: BLACK BEAR REALTY - New
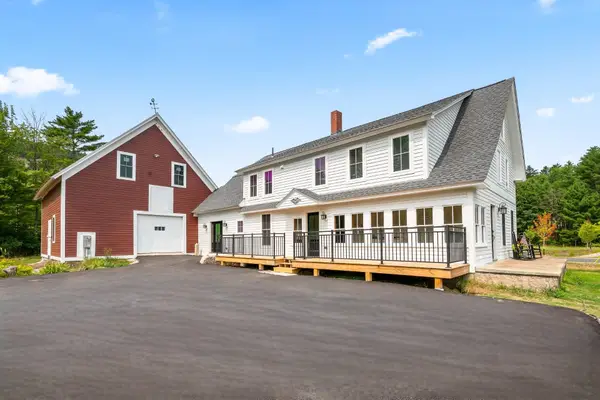 $1,295,000Active4 beds 3 baths2,832 sq. ft.
$1,295,000Active4 beds 3 baths2,832 sq. ft.3610 West Side Road, Conway, NH 03860
MLS# 5055523Listed by: BADGER PEABODY & SMITH REALTY - New
 $699,000Active8 beds 8 baths3,441 sq. ft.
$699,000Active8 beds 8 baths3,441 sq. ft.28 Locust Lane, Conway, NH 03818
MLS# 5055202Listed by: PINKHAM REAL ESTATE
