48 Maple Manor Road, Conway, NH 03813
Local realty services provided by:Better Homes and Gardens Real Estate The Milestone Team
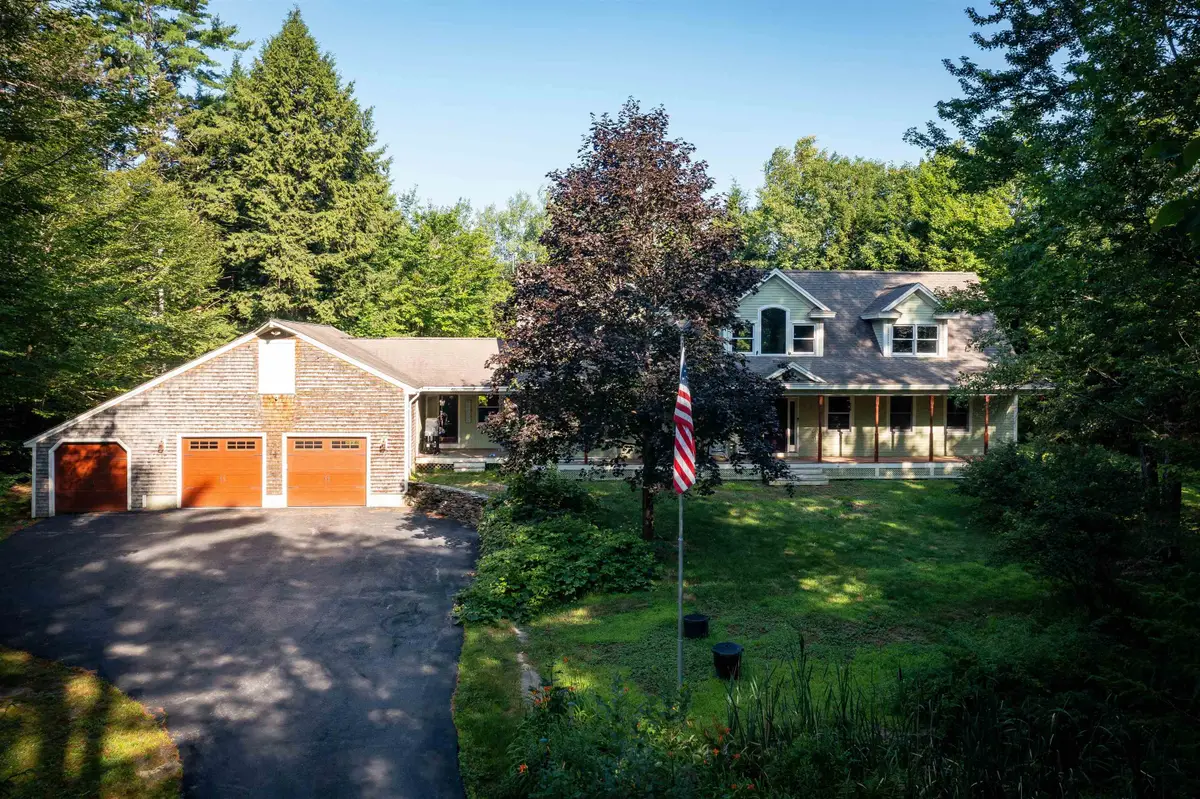

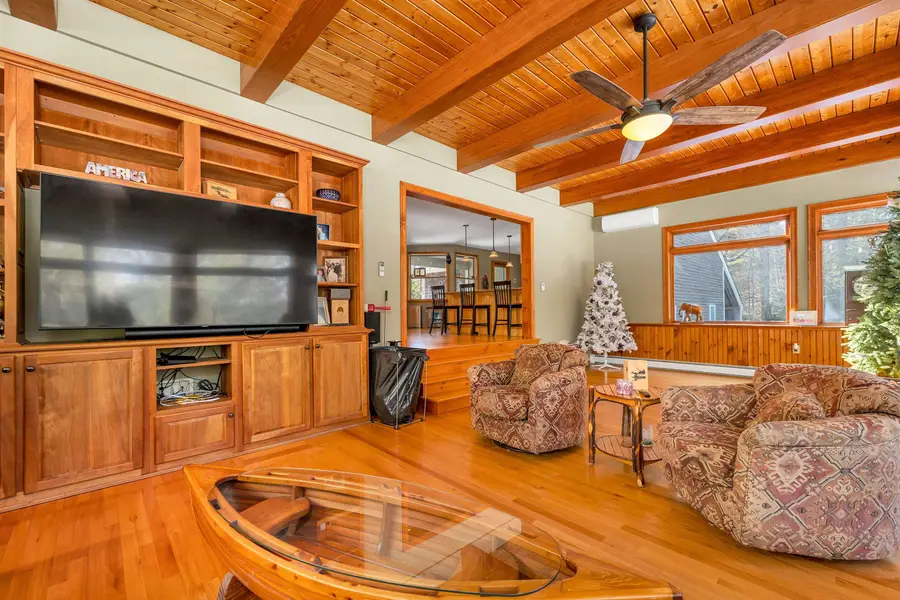
48 Maple Manor Road,Conway, NH 03813
$1,025,000
- 4 Beds
- 4 Baths
- 4,142 sq. ft.
- Single family
- Active
Listed by:julie steiner
Office:whitehill estates & homes
MLS#:5031463
Source:PrimeMLS
Price summary
- Price:$1,025,000
- Price per sq. ft.:$247.46
About this home
Your Dream Home Awaits! In Town but Out of Town – Discover the perfect blend of privacy and convenience on this breathtaking 1.5-acre property! A spacious paved driveway leads you to a welcoming large farmer's porch, ideal for enjoying morning coffee or evening relaxation. This home features 2 master suites—The Loon Suite is located on 2nd floor and the Bear Suite is located on 1st floor providing comfort and flexibility for everyone. The themed lake suite upstairs offers generous space for guests, complete with a bunk room, private sitting area, and bathroom. Modern Conveniences: With laundry facilities on both levels and premium stainless steel Jenn-Air appliances and granite kitchen. Experience the luxury of radiant heat in the upstairs bathrooms and kitchen for ultimate comfort. Work and Play in an inviting office area is equipped with a state-of-the-art Wi-Fi system serviced by Orbi and Fidium fiber internet, ensuring productivity. The oversized great room, adorned with endless windows, fills your home with natural light. Entertainment Ready: Enjoy movie nights on the 90" projector screen in the master suite, and unwind in the luxurious steam shower or soak in the tub after a long day. Spacious Garage 28.3x30.3 makes The 3-car garage offers ample space for vehicles and storage, plus you’re just moments away from snowmobile trails and all the fun activities the White Mountains have to offer. Owner is a Licensed NH & MA Real Estate Broker
Contact an agent
Home facts
- Year built:1985
- Listing Id #:5031463
- Added:159 day(s) ago
- Updated:August 01, 2025 at 10:17 AM
Rooms and interior
- Bedrooms:4
- Total bathrooms:4
- Full bathrooms:4
- Living area:4,142 sq. ft.
Heating and cooling
- Cooling:Central AC, Mini Split
- Heating:Baseboard, Forced Air, Mini Split
Structure and exterior
- Roof:Metal
- Year built:1985
- Building area:4,142 sq. ft.
- Lot area:1.5 Acres
Schools
- High school:A. Crosby Kennett Sr. High
- Middle school:A. Crosby Kennett Middle Sch
- Elementary school:Conway Elem School
Utilities
- Sewer:Private
Finances and disclosures
- Price:$1,025,000
- Price per sq. ft.:$247.46
- Tax amount:$5,800 (2024)
New listings near 48 Maple Manor Road
- New
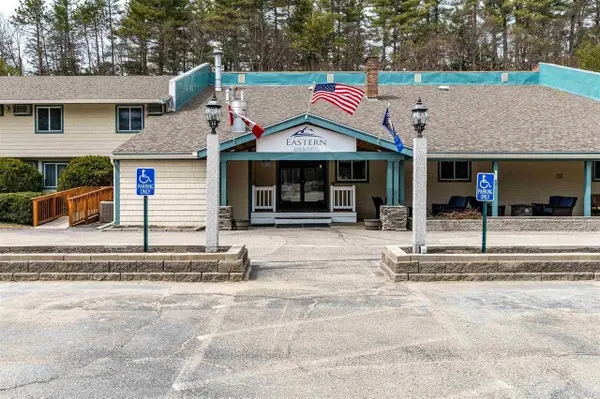 $25,000Active1 beds 1 baths418 sq. ft.
$25,000Active1 beds 1 baths418 sq. ft.2955 White Mountain Highway #223 (E45), Conway, NH 03860
MLS# 5056305Listed by: KW COASTAL AND LAKES & MOUNTAINS REALTY/N CONWAY - New
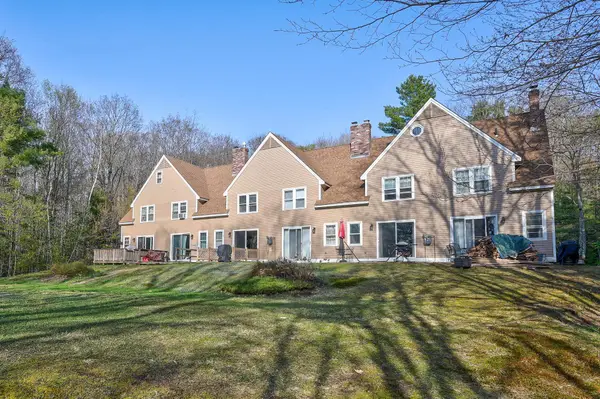 $264,900Active2 beds 1 baths1,024 sq. ft.
$264,900Active2 beds 1 baths1,024 sq. ft.45 Haynesville Avenue #3, Conway, NH 03818
MLS# 5056124Listed by: PINKHAM REAL ESTATE - Open Thu, 4 to 6pmNew
 $1,100,000Active5 beds 4 baths4,063 sq. ft.
$1,100,000Active5 beds 4 baths4,063 sq. ft.50 Drachenfels Road, Conway, NH 03860
MLS# 5056070Listed by: KW COASTAL AND LAKES & MOUNTAINS REALTY/N CONWAY - Open Sat, 10am to 12pmNew
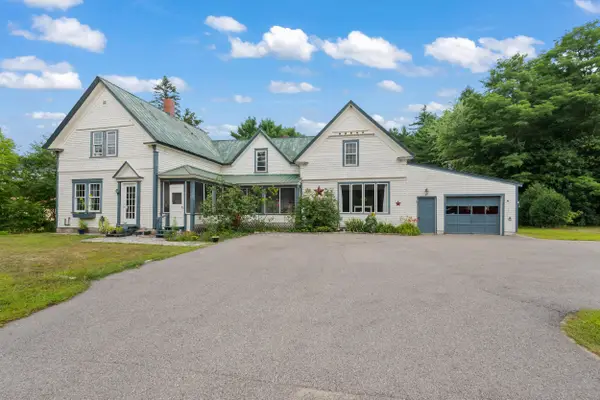 $485,000Active3 beds 2 baths2,653 sq. ft.
$485,000Active3 beds 2 baths2,653 sq. ft.63 Mill Street, Conway, NH 03813
MLS# 5055962Listed by: BADGER PEABODY & SMITH REALTY - New
 $275,000Active2 beds 1 baths1,015 sq. ft.
$275,000Active2 beds 1 baths1,015 sq. ft.19 Saco Street #Unit 92, Conway, NH 03813
MLS# 5055925Listed by: KW COASTAL AND LAKES & MOUNTAINS REALTY/N CONWAY - New
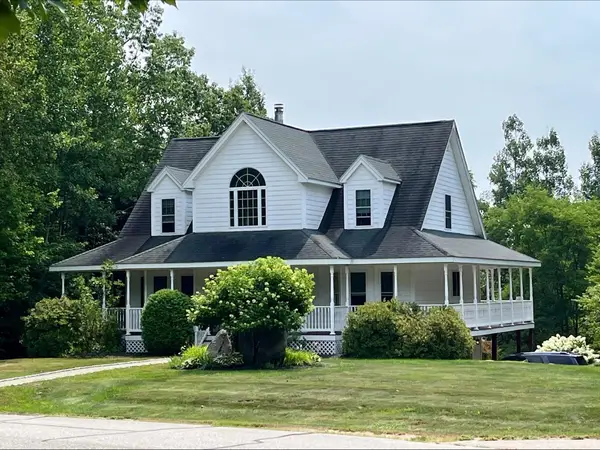 $779,000Active3 beds 3 baths2,200 sq. ft.
$779,000Active3 beds 3 baths2,200 sq. ft.459 Grandview Road, Conway, NH 03818
MLS# 5055802Listed by: BLACK BEAR REALTY - New
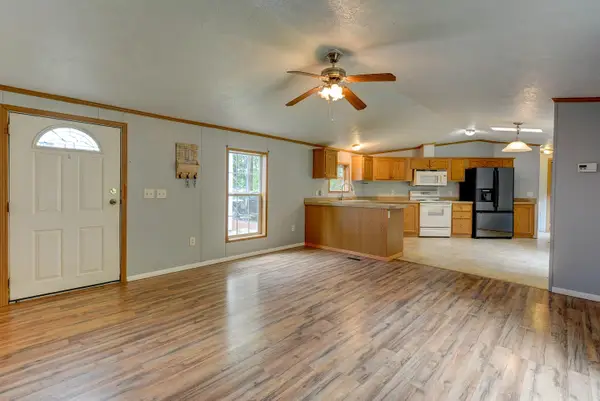 $80,000Active3 beds 2 baths1,216 sq. ft.
$80,000Active3 beds 2 baths1,216 sq. ft.101 Odell Hill Road, Conway, NH 03813
MLS# 5055715Listed by: KW COASTAL AND LAKES & MOUNTAINS REALTY/N CONWAY - New
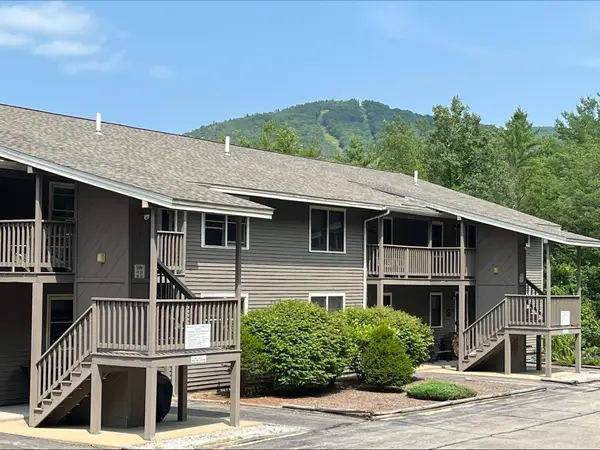 $359,000Active2 beds 2 baths1,195 sq. ft.
$359,000Active2 beds 2 baths1,195 sq. ft.39 Northface Circle, Conway, NH 03860
MLS# 5055506Listed by: BLACK BEAR REALTY - New
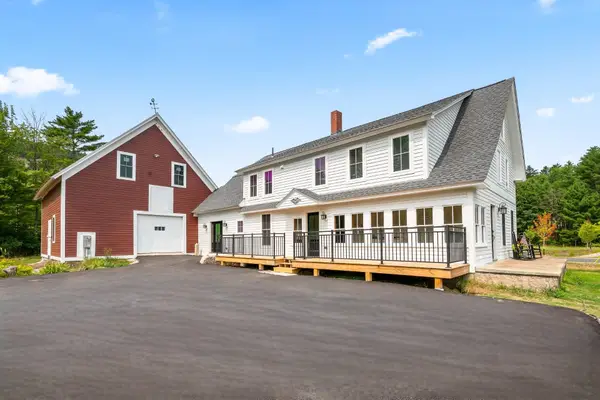 $1,295,000Active4 beds 3 baths2,832 sq. ft.
$1,295,000Active4 beds 3 baths2,832 sq. ft.3610 West Side Road, Conway, NH 03860
MLS# 5055523Listed by: BADGER PEABODY & SMITH REALTY - New
 $699,000Active8 beds 8 baths3,441 sq. ft.
$699,000Active8 beds 8 baths3,441 sq. ft.28 Locust Lane, Conway, NH 03818
MLS# 5055202Listed by: PINKHAM REAL ESTATE
