630 Grandview Road, Conway, NH 03818
Local realty services provided by:Better Homes and Gardens Real Estate The Masiello Group
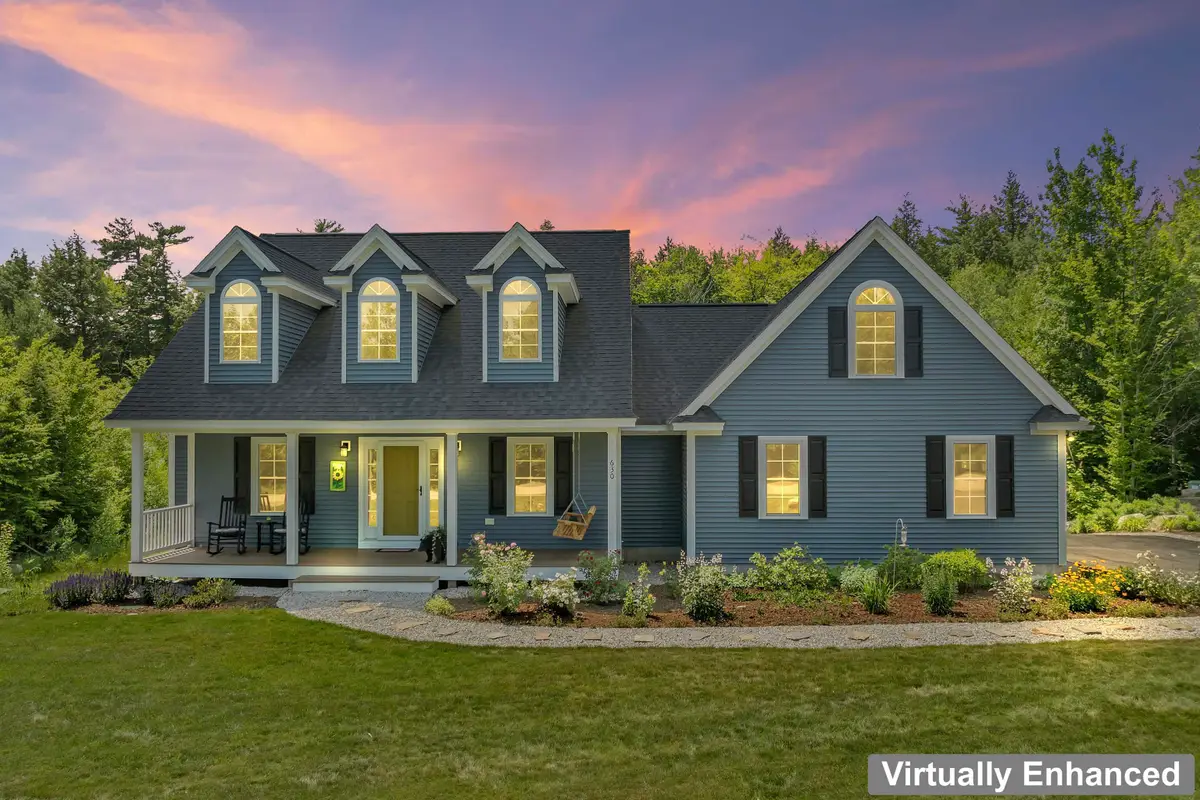
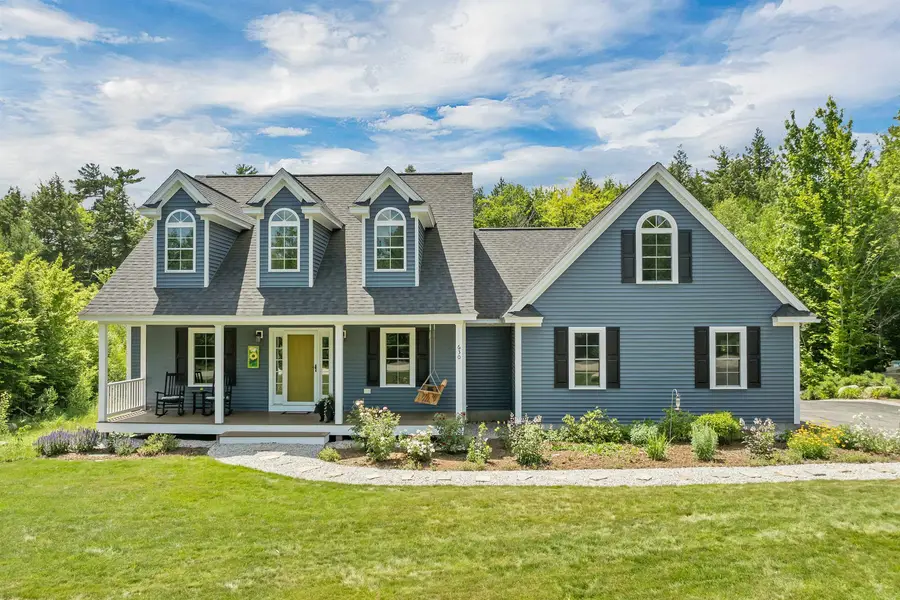
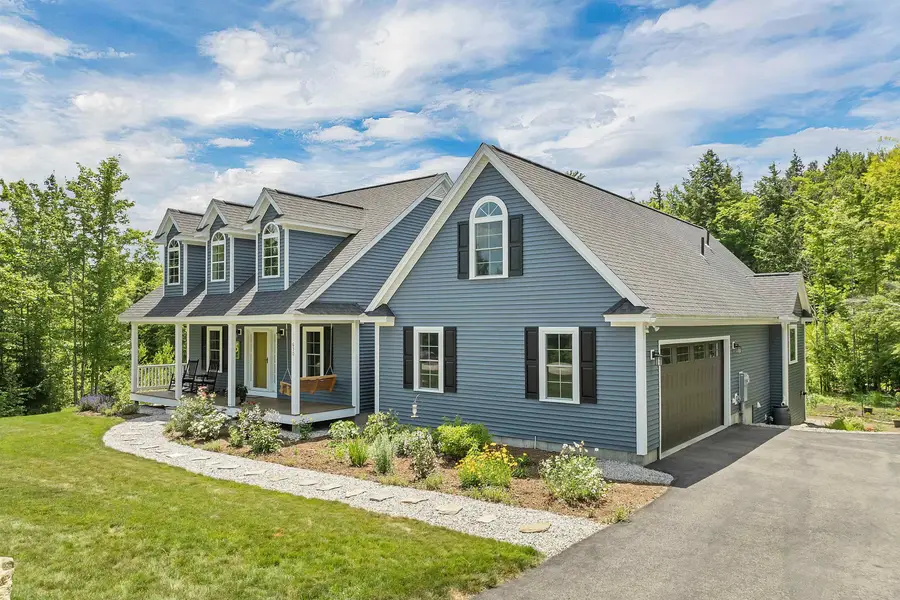
Listed by:charissa kennardCell: 603-973-1147
Office:bhhs verani nashua
MLS#:5049230
Source:PrimeMLS
Price summary
- Price:$819,900
- Price per sq. ft.:$370.16
- Monthly HOA dues:$130.08
About this home
MOTIVATED SELLERS!!!! Privacy, serenity, and high-end craftsmanship await! If you're seeking peace and quiet with access to the great outdoors, this property is for you. Set on a generously sized lot directly abuts from the National Forest, this home offers a private retreat just outside the hustle and bustle of Conway—yet close to the Conway Outlets, hiking trails, skiing, and snowmobiling. Perfect for garden lovers and pet owners alike, the property features a built-in irrigation system and an invisible fence already in place. The home itself was built by one of the top builders in the state, known for quality craftsmanship and luxury finishes, including stunning Hickory hardwood floors and granite countertops. Enjoy first-floor living, cozy winter nights by the fireplace, and a charming breakfast nook to start your day. The spacious basement is insulated and equipped with electrical and plumbing, ready to be finished as a bonus living area. Ample closet space throughout the home and extra room in the garage for mountain bikes, lawn equipment, or outdoor gear make this property as functional as it is beautiful. This home truly has it all—come see it for yourself! Open house 8/2/2025 10am-12pm
Contact an agent
Home facts
- Year built:2021
- Listing Id #:5049230
- Added:45 day(s) ago
- Updated:August 11, 2025 at 10:41 PM
Rooms and interior
- Bedrooms:3
- Total bathrooms:2
- Full bathrooms:2
- Living area:2,215 sq. ft.
Heating and cooling
- Cooling:Central AC
Structure and exterior
- Roof:Asphalt Shingle
- Year built:2021
- Building area:2,215 sq. ft.
- Lot area:1.8 Acres
Schools
- High school:A. Crosby Kennett Sr. High
- Middle school:A. Crosby Kennett Middle Sch
Utilities
- Sewer:Private
Finances and disclosures
- Price:$819,900
- Price per sq. ft.:$370.16
- Tax amount:$9,678 (2024)
New listings near 630 Grandview Road
- New
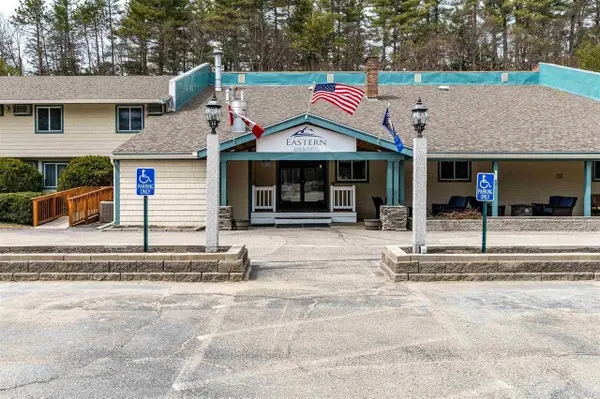 $25,000Active1 beds 1 baths418 sq. ft.
$25,000Active1 beds 1 baths418 sq. ft.2955 White Mountain Highway #223 (E45), Conway, NH 03860
MLS# 5056305Listed by: KW COASTAL AND LAKES & MOUNTAINS REALTY/N CONWAY - New
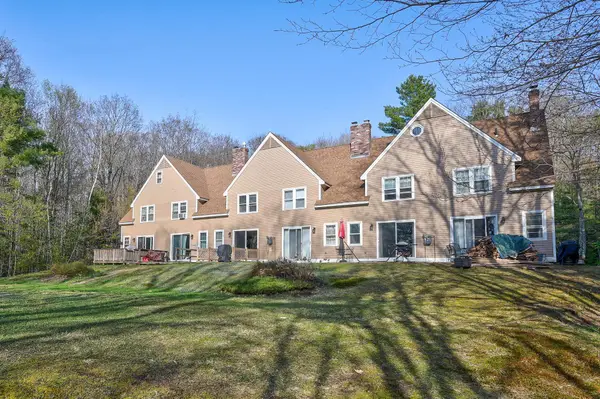 $264,900Active2 beds 1 baths1,024 sq. ft.
$264,900Active2 beds 1 baths1,024 sq. ft.45 Haynesville Avenue #3, Conway, NH 03818
MLS# 5056124Listed by: PINKHAM REAL ESTATE - Open Thu, 4 to 6pmNew
 $1,100,000Active5 beds 4 baths4,063 sq. ft.
$1,100,000Active5 beds 4 baths4,063 sq. ft.50 Drachenfels Road, Conway, NH 03860
MLS# 5056070Listed by: KW COASTAL AND LAKES & MOUNTAINS REALTY/N CONWAY - Open Sat, 10am to 12pmNew
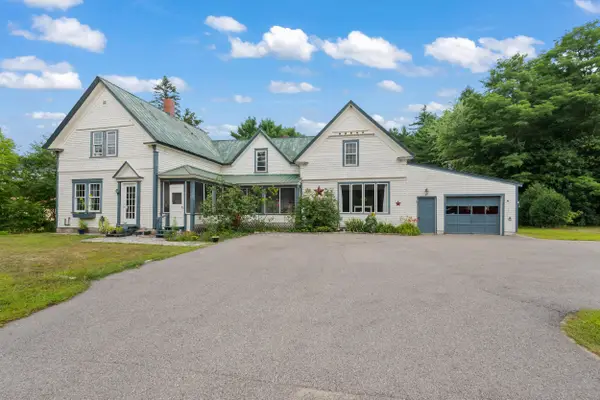 $485,000Active3 beds 2 baths2,653 sq. ft.
$485,000Active3 beds 2 baths2,653 sq. ft.63 Mill Street, Conway, NH 03813
MLS# 5055962Listed by: BADGER PEABODY & SMITH REALTY - New
 $275,000Active2 beds 1 baths1,015 sq. ft.
$275,000Active2 beds 1 baths1,015 sq. ft.19 Saco Street #Unit 92, Conway, NH 03813
MLS# 5055925Listed by: KW COASTAL AND LAKES & MOUNTAINS REALTY/N CONWAY - New
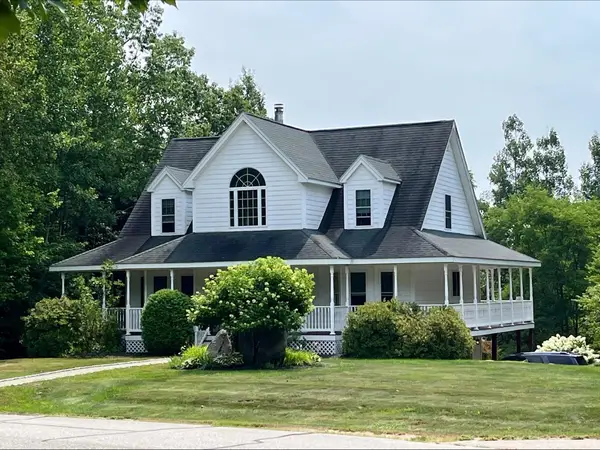 $779,000Active3 beds 3 baths2,200 sq. ft.
$779,000Active3 beds 3 baths2,200 sq. ft.459 Grandview Road, Conway, NH 03818
MLS# 5055802Listed by: BLACK BEAR REALTY - New
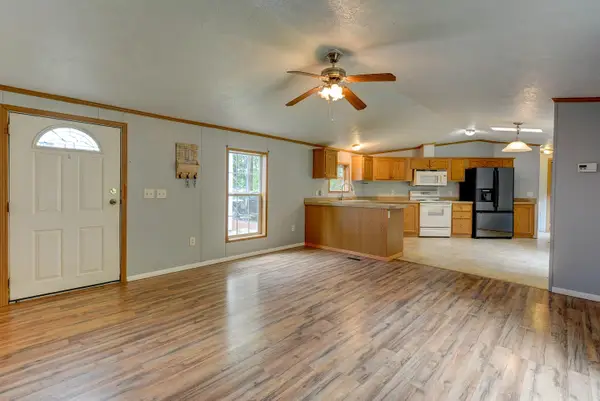 $80,000Active3 beds 2 baths1,216 sq. ft.
$80,000Active3 beds 2 baths1,216 sq. ft.101 Odell Hill Road, Conway, NH 03813
MLS# 5055715Listed by: KW COASTAL AND LAKES & MOUNTAINS REALTY/N CONWAY - New
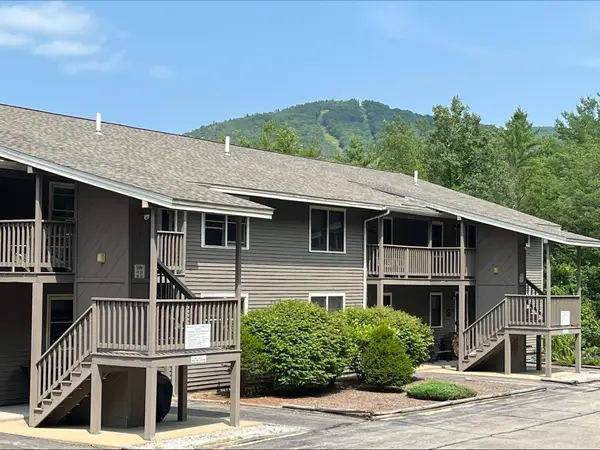 $359,000Active2 beds 2 baths1,195 sq. ft.
$359,000Active2 beds 2 baths1,195 sq. ft.39 Northface Circle, Conway, NH 03860
MLS# 5055506Listed by: BLACK BEAR REALTY - New
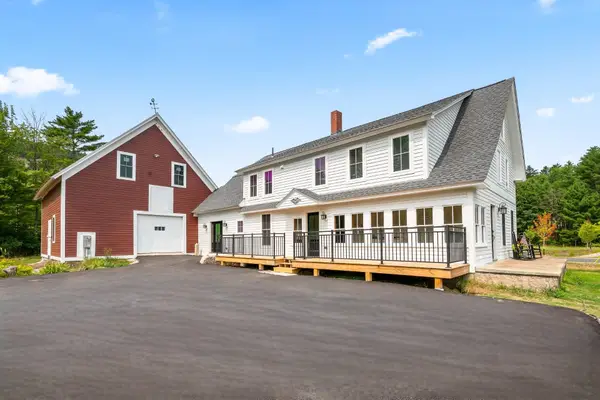 $1,295,000Active4 beds 3 baths2,832 sq. ft.
$1,295,000Active4 beds 3 baths2,832 sq. ft.3610 West Side Road, Conway, NH 03860
MLS# 5055523Listed by: BADGER PEABODY & SMITH REALTY - New
 $699,000Active8 beds 8 baths3,441 sq. ft.
$699,000Active8 beds 8 baths3,441 sq. ft.28 Locust Lane, Conway, NH 03818
MLS# 5055202Listed by: PINKHAM REAL ESTATE
