64 Wildflower Trail #21, Conway, NH 03860
Local realty services provided by:Better Homes and Gardens Real Estate The Masiello Group
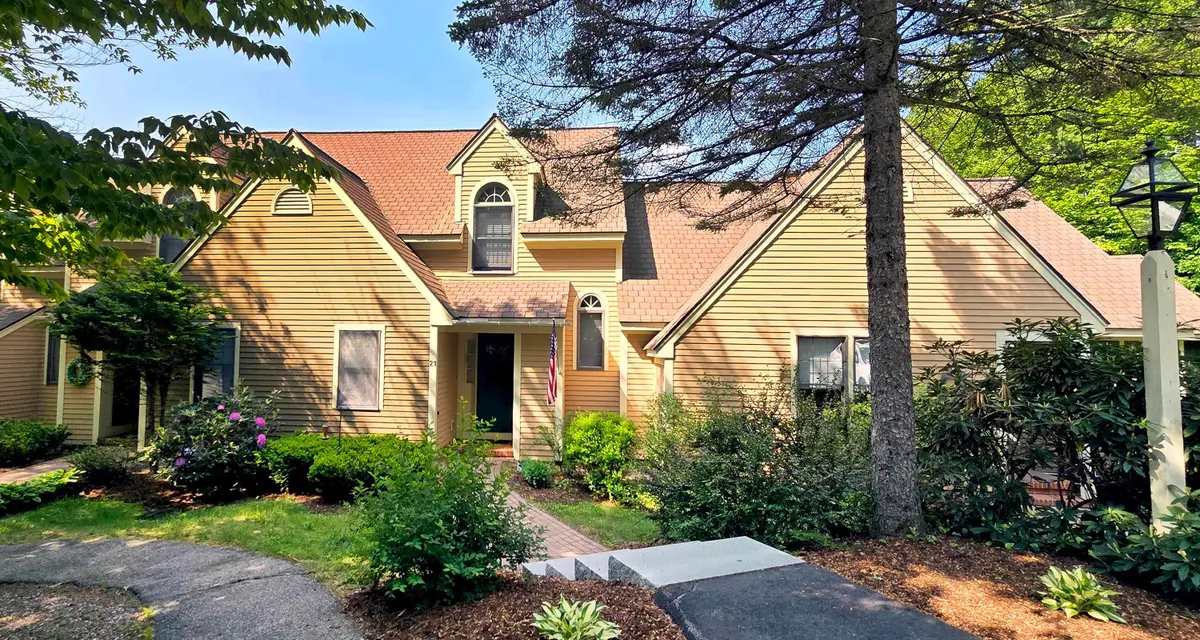
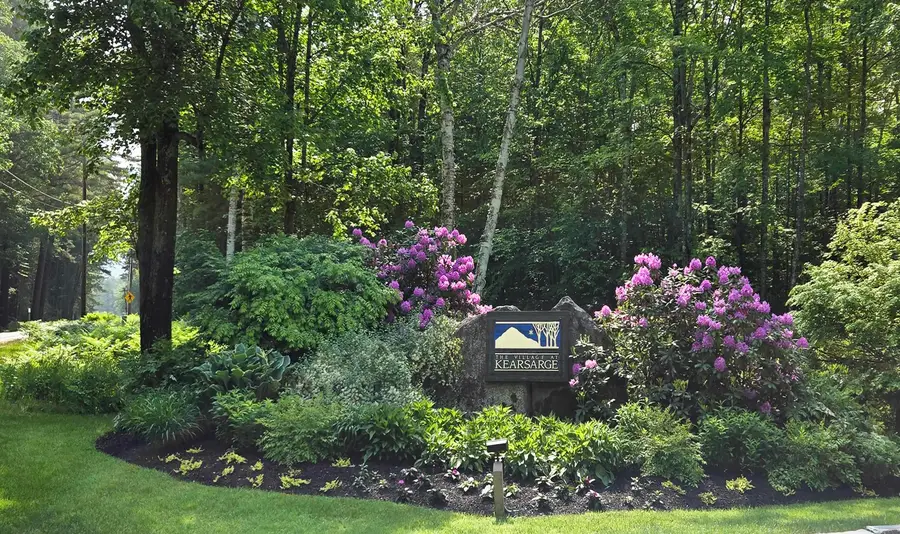
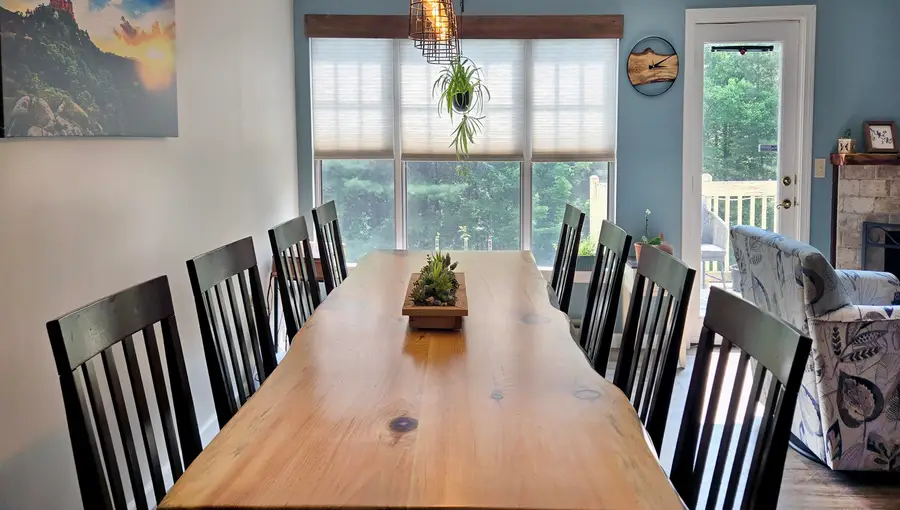
64 Wildflower Trail #21,Conway, NH 03860
$399,000
- 2 Beds
- 2 Baths
- 1,493 sq. ft.
- Condominium
- Active
Listed by:gerard costantino
Office:costantino real estate llc.
MLS#:5045928
Source:PrimeMLS
Price summary
- Price:$399,000
- Price per sq. ft.:$267.25
- Monthly HOA dues:$508
About this home
Stylishly updated 2BR, 1.5BA townhome in prime North Conway location near Cranmore. The main level features an open layout with a gas fireplace with live-edge mantel. A southwesterly facing deck is perfect for grilling, sunbathing or sun-loving plants. The kitchen is equipped with a stainless convection/air fryer range, dishwasher, refrigerator, and built-in microwave. A half bath on this level . Upstairs are two spacious bedrooms plus large walk-in closets, and a large full bathroom with tub/shower combination. The finished, carpeted walk-out basement serves as a second living area with that lead to an open backyard and trails. A washer/dryer and walk-in storage closet complete the space. The home is heated with individual climate control thermostats with two electric thermal storage units for efficient off-peak heating. An alarm system is wired in place and two dedicated parking spaces just outside the unit are included. This home is part of a well-maintained private community of townhomes and single-family homes that takes care of plowing, shoveling, landscaping, and groomed walking/snowshoe trails. Amenities include pool, tennis and pickleball, horseshoes, and bocce ball—all set among quiet wooded streets ideal for walking year-round. See the lights of Cranmore Mountain’s ski slopes in winter from your kitchen window and Memorial Hospital is nearby for peace of mind. Furnishings negotiable.
Contact an agent
Home facts
- Year built:1985
- Listing Id #:5045928
- Added:63 day(s) ago
- Updated:August 12, 2025 at 10:24 AM
Rooms and interior
- Bedrooms:2
- Total bathrooms:2
- Full bathrooms:1
- Living area:1,493 sq. ft.
Heating and cooling
- Heating:Electric
Structure and exterior
- Roof:Asphalt Shingle
- Year built:1985
- Building area:1,493 sq. ft.
Schools
- High school:A. Crosby Kennett Sr. High
- Middle school:A. Crosby Kennett Middle Sch
Utilities
- Sewer:Community
Finances and disclosures
- Price:$399,000
- Price per sq. ft.:$267.25
- Tax amount:$3,813 (2024)
New listings near 64 Wildflower Trail #21
- New
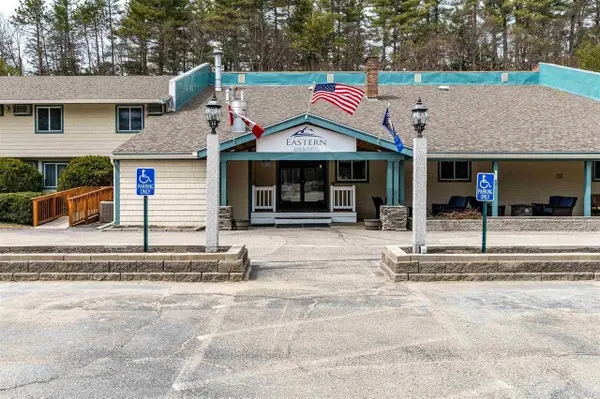 $25,000Active1 beds 1 baths418 sq. ft.
$25,000Active1 beds 1 baths418 sq. ft.2955 White Mountain Highway #223 (E45), Conway, NH 03860
MLS# 5056305Listed by: KW COASTAL AND LAKES & MOUNTAINS REALTY/N CONWAY - New
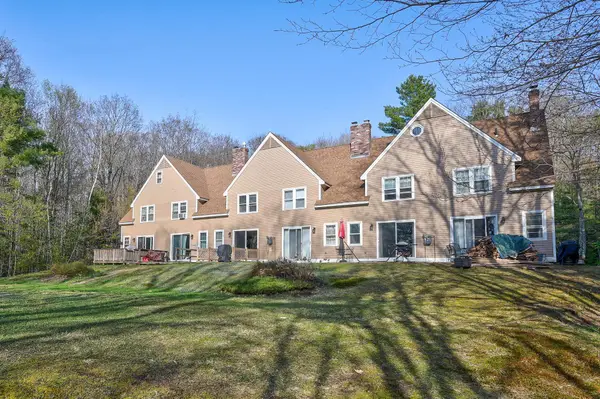 $264,900Active2 beds 1 baths1,024 sq. ft.
$264,900Active2 beds 1 baths1,024 sq. ft.45 Haynesville Avenue #3, Conway, NH 03818
MLS# 5056124Listed by: PINKHAM REAL ESTATE - Open Thu, 4 to 6pmNew
 $1,100,000Active5 beds 4 baths4,063 sq. ft.
$1,100,000Active5 beds 4 baths4,063 sq. ft.50 Drachenfels Road, Conway, NH 03860
MLS# 5056070Listed by: KW COASTAL AND LAKES & MOUNTAINS REALTY/N CONWAY - Open Sat, 10am to 12pmNew
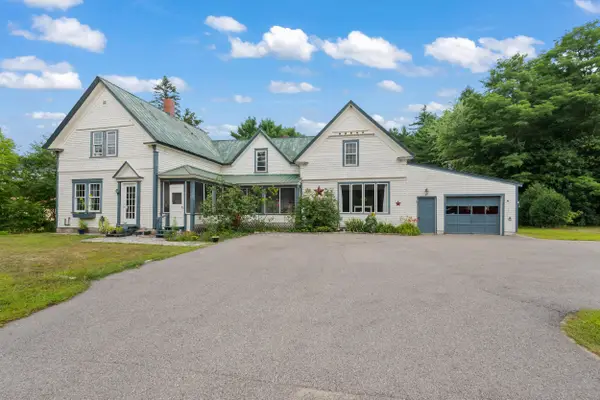 $485,000Active3 beds 2 baths2,653 sq. ft.
$485,000Active3 beds 2 baths2,653 sq. ft.63 Mill Street, Conway, NH 03813
MLS# 5055962Listed by: BADGER PEABODY & SMITH REALTY - New
 $275,000Active2 beds 1 baths1,015 sq. ft.
$275,000Active2 beds 1 baths1,015 sq. ft.19 Saco Street #Unit 92, Conway, NH 03813
MLS# 5055925Listed by: KW COASTAL AND LAKES & MOUNTAINS REALTY/N CONWAY - New
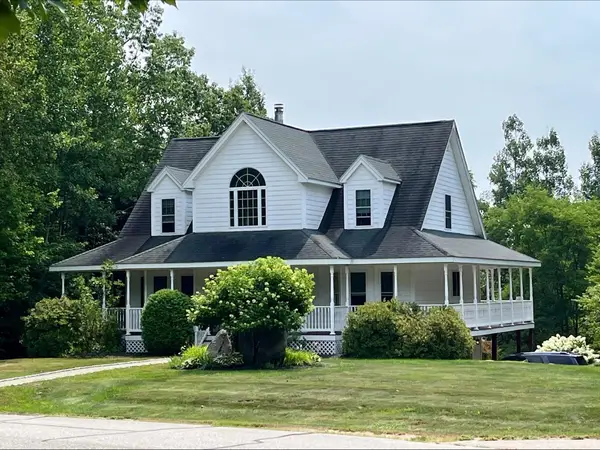 $779,000Active3 beds 3 baths2,200 sq. ft.
$779,000Active3 beds 3 baths2,200 sq. ft.459 Grandview Road, Conway, NH 03818
MLS# 5055802Listed by: BLACK BEAR REALTY - New
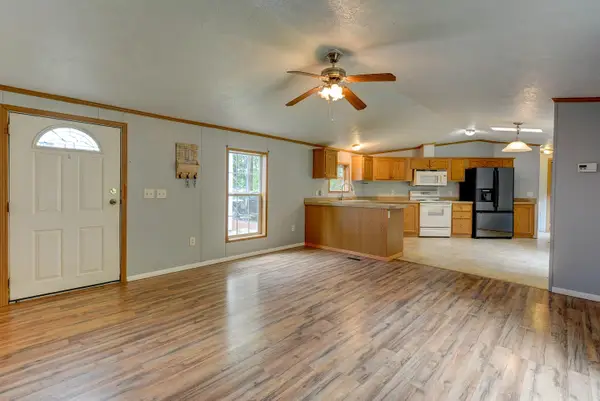 $80,000Active3 beds 2 baths1,216 sq. ft.
$80,000Active3 beds 2 baths1,216 sq. ft.101 Odell Hill Road, Conway, NH 03813
MLS# 5055715Listed by: KW COASTAL AND LAKES & MOUNTAINS REALTY/N CONWAY - New
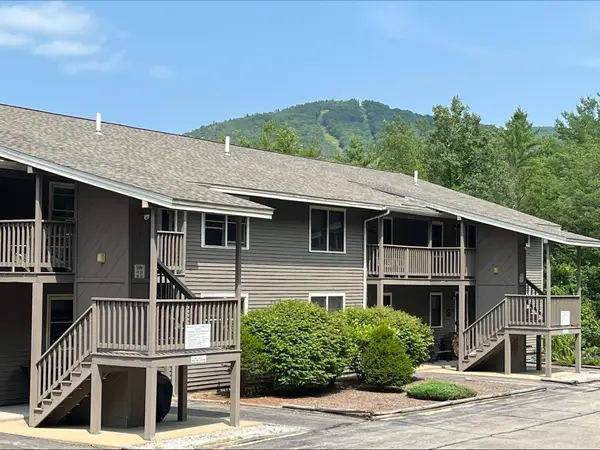 $359,000Active2 beds 2 baths1,195 sq. ft.
$359,000Active2 beds 2 baths1,195 sq. ft.39 Northface Circle, Conway, NH 03860
MLS# 5055506Listed by: BLACK BEAR REALTY - New
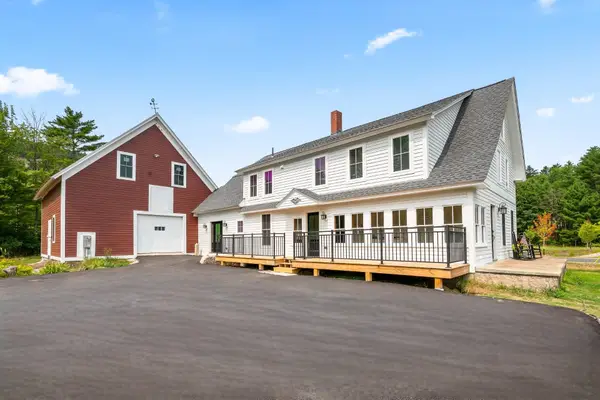 $1,295,000Active4 beds 3 baths2,832 sq. ft.
$1,295,000Active4 beds 3 baths2,832 sq. ft.3610 West Side Road, Conway, NH 03860
MLS# 5055523Listed by: BADGER PEABODY & SMITH REALTY - New
 $699,000Active8 beds 8 baths3,441 sq. ft.
$699,000Active8 beds 8 baths3,441 sq. ft.28 Locust Lane, Conway, NH 03818
MLS# 5055202Listed by: PINKHAM REAL ESTATE
