679 Kearsarge Road, Conway, NH 03860
Local realty services provided by:Better Homes and Gardens Real Estate The Milestone Team
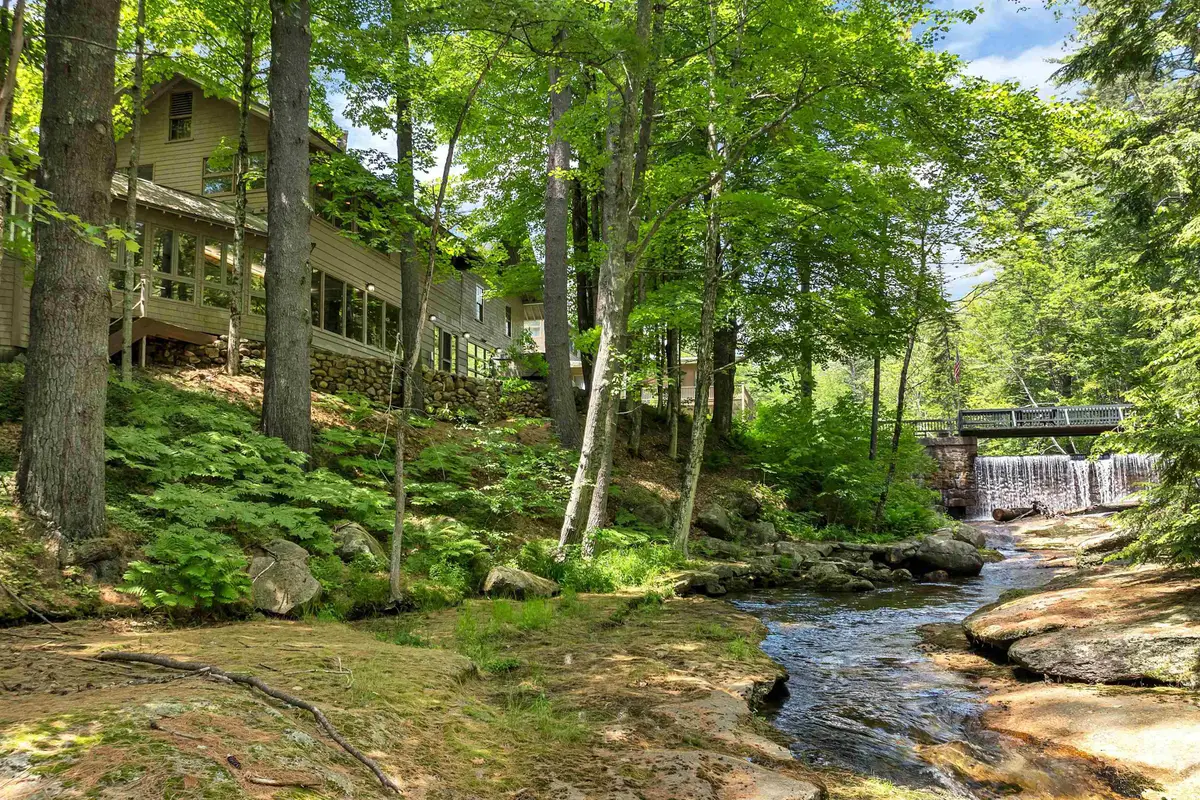
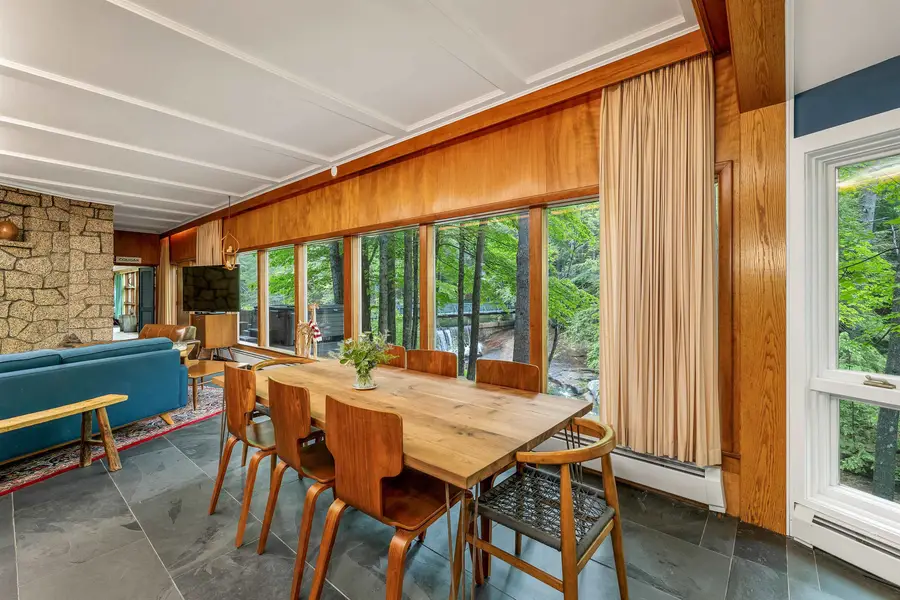
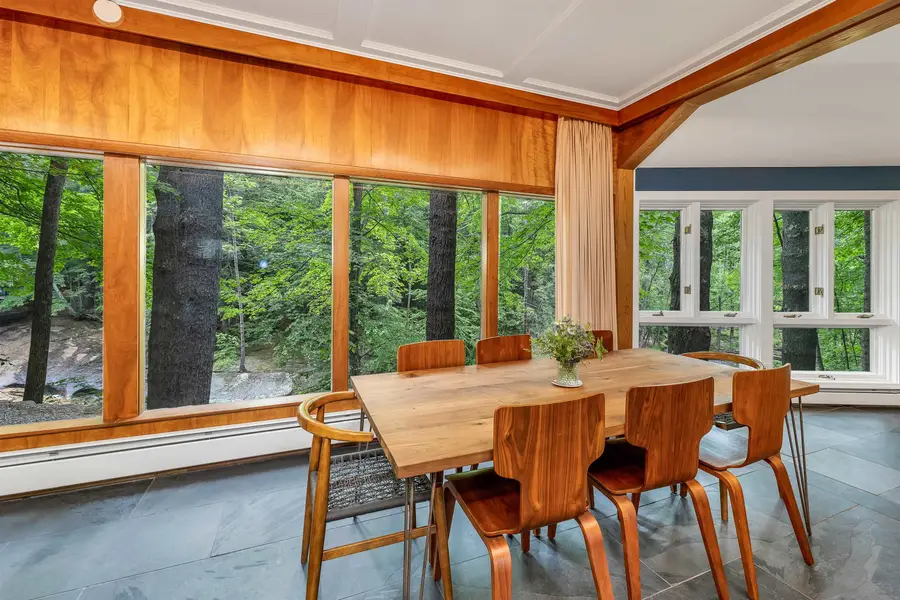
679 Kearsarge Road,Conway, NH 03860
$1,095,000
- 4 Beds
- 4 Baths
- 3,221 sq. ft.
- Single family
- Active
Upcoming open houses
- Sat, Aug 1611:00 am - 01:00 pm
Listed by:kimberly clarke
Office:kw coastal and lakes & mountains realty/n conway
MLS#:5047608
Source:PrimeMLS
Price summary
- Price:$1,095,000
- Price per sq. ft.:$339.96
About this home
Walk in to the "wow" factor of an expansive view of the water falling over the Kearsarge Brook dam from this magical, mid-century modern design home in the heart of North Conway Village. This property began its life as a blacksmith shop. In 1958 it was transformed into a single family home that was featured in the March 1960 edition of NH Profiles as home of the month. The current owners improved the design by adding a large, modern kitchen and wet bar off the main living space complete with a grill deck and 1/2 bath. The great room features a granite wall with a wood burning fireplace and several seating areas. The primary bedroom has views of the falls and an en suite bath with an air jet tub and walk in shower with a bench seat. There is a first floor guest bedroom that has access to a hall bath with a shower off the main entry and an exterior door to a moss covered brick patio and path to the water. Upstairs are more bedrooms and an oversized family room, along with a full bath. The outdoor all weather deck includes a hot tub with the waterfall view, a sitting area and propane fire table. The front entry has a gear room, walk-in closet and steps from a covered patio to ample driveway parking and a 2 car garage and workshop with direct entry to the home. Beautiful woodwork and quality furnishings in a great location on a brook that is a trout fisherman's dream! Just 1.3 miles from Cranmore Mountain Ski Area and the heart of North Conway Village. A truly unique property.
Contact an agent
Home facts
- Year built:1900
- Listing Id #:5047608
- Added:55 day(s) ago
- Updated:August 11, 2025 at 04:39 PM
Rooms and interior
- Bedrooms:4
- Total bathrooms:4
- Full bathrooms:2
- Living area:3,221 sq. ft.
Heating and cooling
- Heating:Baseboard, Forced Air, Hot Water, Kerosene, Oil
Structure and exterior
- Roof:Metal
- Year built:1900
- Building area:3,221 sq. ft.
- Lot area:0.71 Acres
Utilities
- Sewer:Public Available
Finances and disclosures
- Price:$1,095,000
- Price per sq. ft.:$339.96
- Tax amount:$10,708 (2025)
New listings near 679 Kearsarge Road
- New
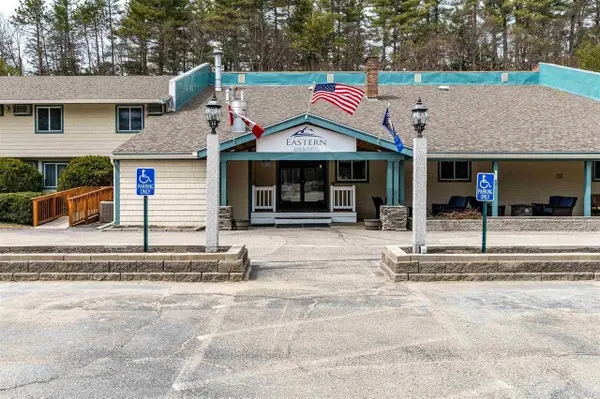 $25,000Active1 beds 1 baths418 sq. ft.
$25,000Active1 beds 1 baths418 sq. ft.2955 White Mountain Highway #223 (E45), Conway, NH 03860
MLS# 5056305Listed by: KW COASTAL AND LAKES & MOUNTAINS REALTY/N CONWAY - New
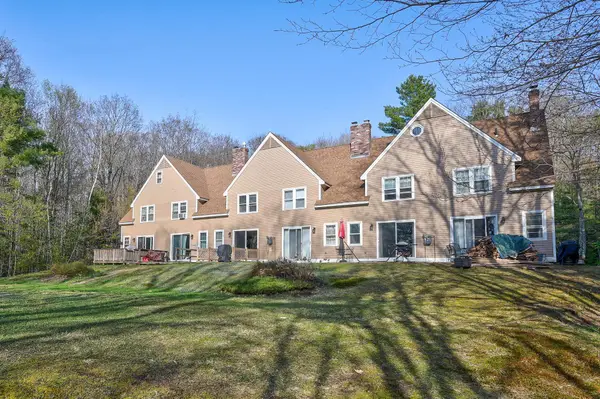 $264,900Active2 beds 1 baths1,024 sq. ft.
$264,900Active2 beds 1 baths1,024 sq. ft.45 Haynesville Avenue #3, Conway, NH 03818
MLS# 5056124Listed by: PINKHAM REAL ESTATE - Open Thu, 4 to 6pmNew
 $1,100,000Active5 beds 4 baths4,063 sq. ft.
$1,100,000Active5 beds 4 baths4,063 sq. ft.50 Drachenfels Road, Conway, NH 03860
MLS# 5056070Listed by: KW COASTAL AND LAKES & MOUNTAINS REALTY/N CONWAY - Open Sat, 10am to 12pmNew
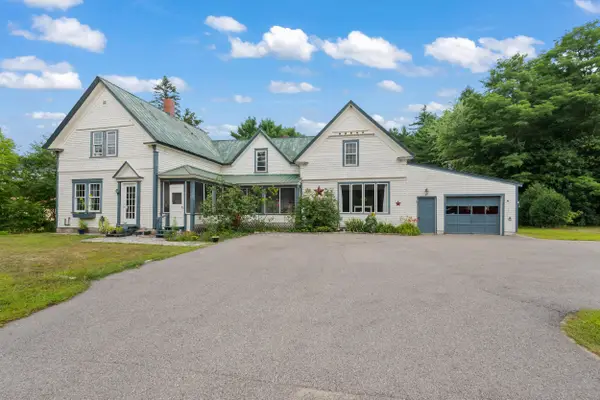 $485,000Active3 beds 2 baths2,653 sq. ft.
$485,000Active3 beds 2 baths2,653 sq. ft.63 Mill Street, Conway, NH 03813
MLS# 5055962Listed by: BADGER PEABODY & SMITH REALTY - New
 $275,000Active2 beds 1 baths1,015 sq. ft.
$275,000Active2 beds 1 baths1,015 sq. ft.19 Saco Street #Unit 92, Conway, NH 03813
MLS# 5055925Listed by: KW COASTAL AND LAKES & MOUNTAINS REALTY/N CONWAY - New
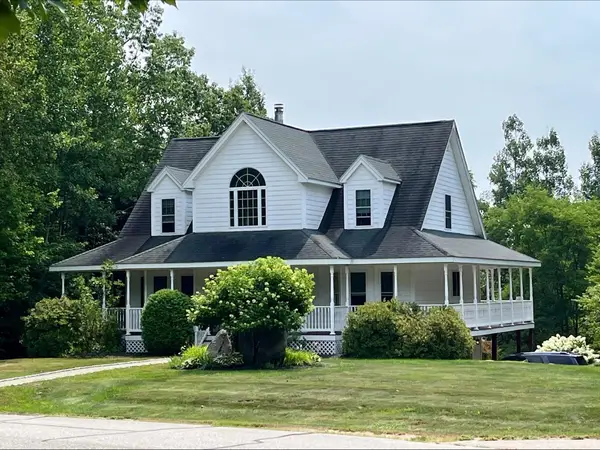 $779,000Active3 beds 3 baths2,200 sq. ft.
$779,000Active3 beds 3 baths2,200 sq. ft.459 Grandview Road, Conway, NH 03818
MLS# 5055802Listed by: BLACK BEAR REALTY - New
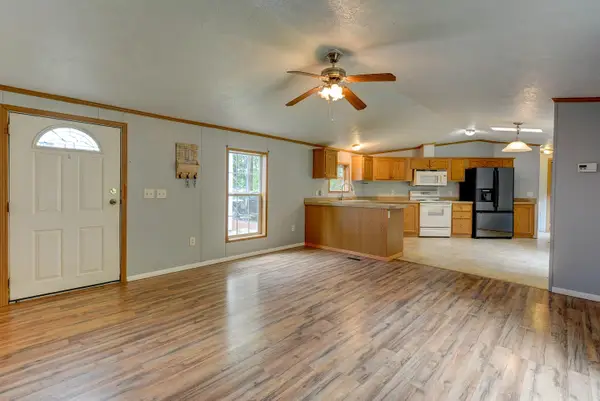 $80,000Active3 beds 2 baths1,216 sq. ft.
$80,000Active3 beds 2 baths1,216 sq. ft.101 Odell Hill Road, Conway, NH 03813
MLS# 5055715Listed by: KW COASTAL AND LAKES & MOUNTAINS REALTY/N CONWAY - New
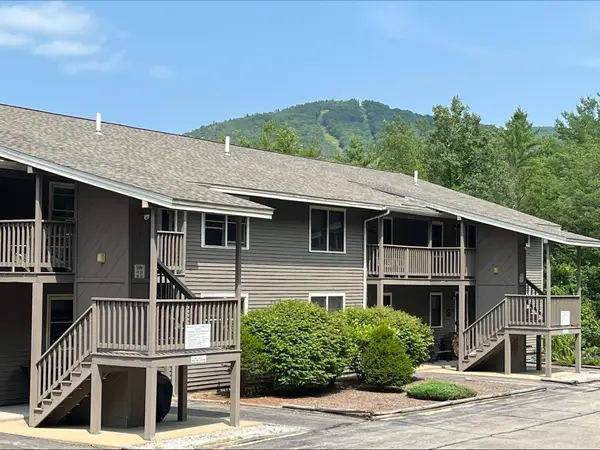 $359,000Active2 beds 2 baths1,195 sq. ft.
$359,000Active2 beds 2 baths1,195 sq. ft.39 Northface Circle, Conway, NH 03860
MLS# 5055506Listed by: BLACK BEAR REALTY - New
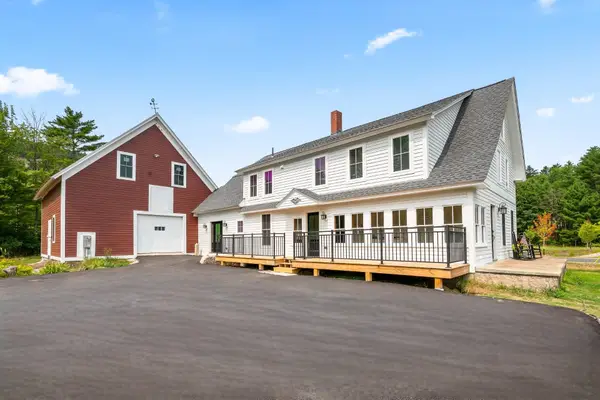 $1,295,000Active4 beds 3 baths2,832 sq. ft.
$1,295,000Active4 beds 3 baths2,832 sq. ft.3610 West Side Road, Conway, NH 03860
MLS# 5055523Listed by: BADGER PEABODY & SMITH REALTY - New
 $699,000Active8 beds 8 baths3,441 sq. ft.
$699,000Active8 beds 8 baths3,441 sq. ft.28 Locust Lane, Conway, NH 03818
MLS# 5055202Listed by: PINKHAM REAL ESTATE
