80 Mill Street, Conway, NH 03813
Local realty services provided by:Better Homes and Gardens Real Estate The Milestone Team
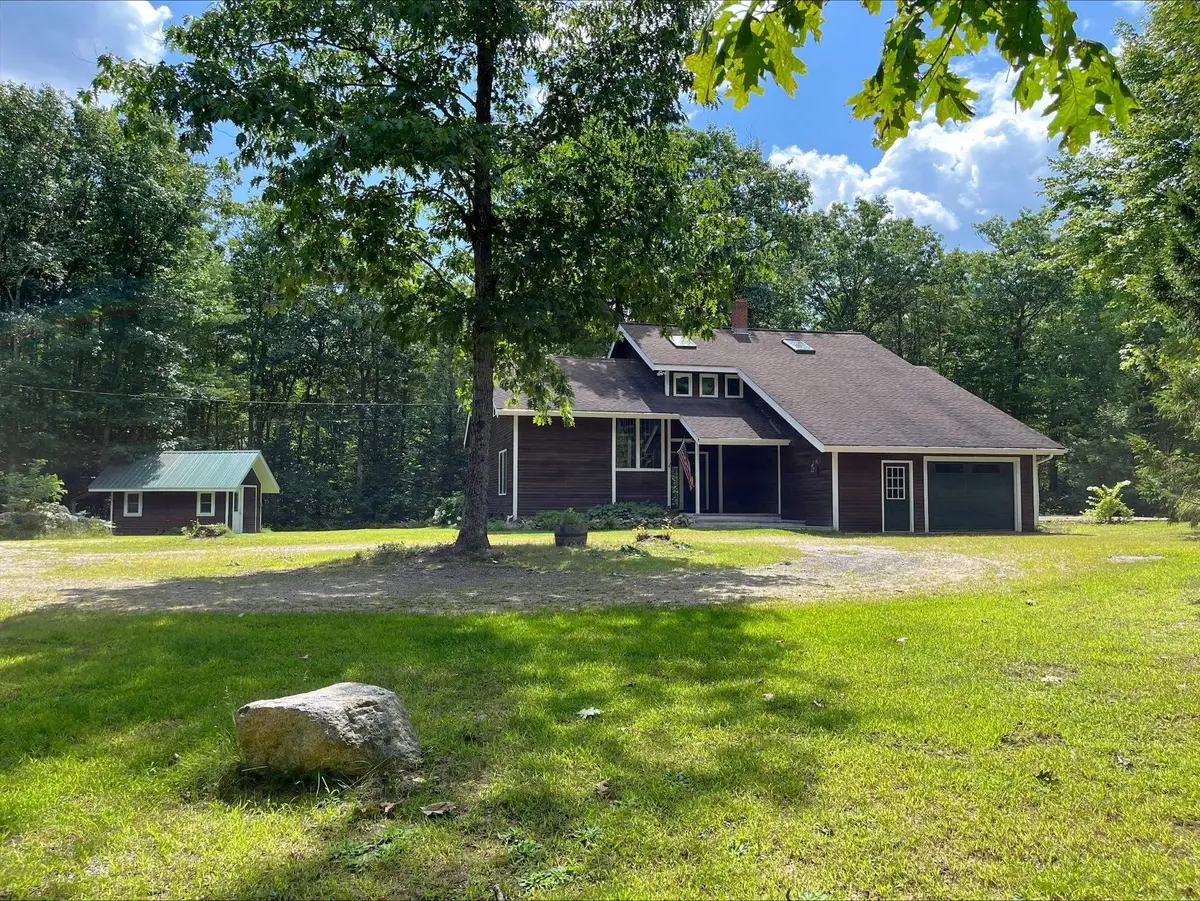
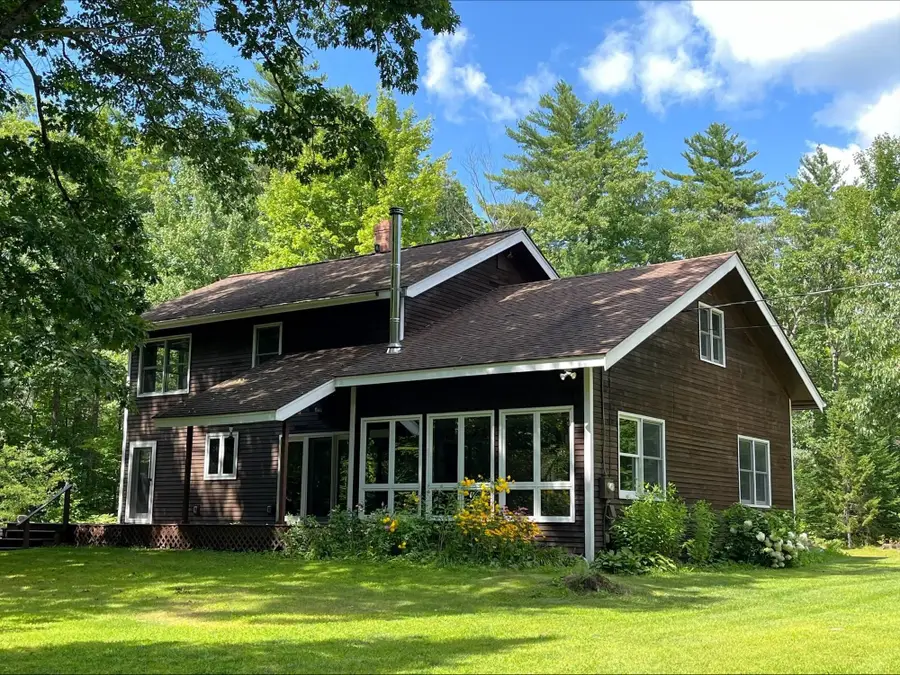
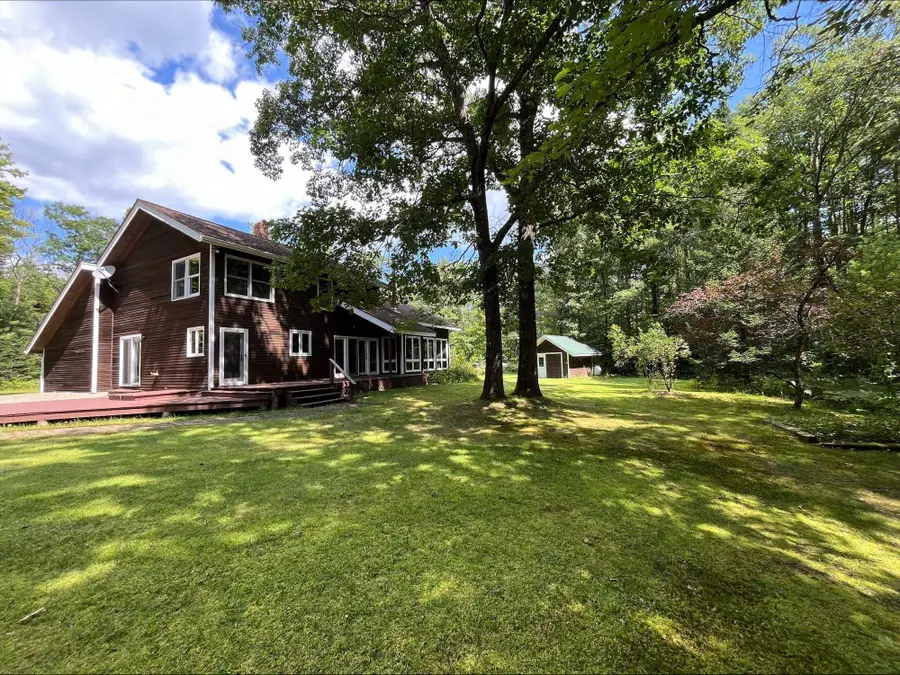
80 Mill Street,Conway, NH 03813
$625,000
- 3 Beds
- 3 Baths
- 2,412 sq. ft.
- Single family
- Active
Listed by:stefan karnopp
Office:black bear realty
MLS#:5041490
Source:PrimeMLS
Price summary
- Price:$625,000
- Price per sq. ft.:$164.91
About this home
The combination of privacy on almost 4 acres, stunning architecture, and natural beauty makes this home truly special. The Livingroom’s wall of windows brings the outside in making the space feel bright and connected to nature. The hardwood flooring, woodstove, and vaulted ceiling create the ultimate gathering area. The well-appointed kitchen has been updated and flows into the family room so there is plenty of space for the party to end up in the kitchen, like they often do. The main level also has an office/den and three-quarter bath. Upstairs you will love the primary bedroom/en-suite with its newly remodeled bathroom, and massive walk-in closet. There are two additional guest rooms on this level with their own full bath to share. The yard is spectacular with far reaching lawns and perennials, if you enjoy gardening there is plenty of space to satisfy your needs. There is a finished outbuilding that was used as an office, a great touch for anyone who works from home. The basement has a few “finished” rooms, one was set up as an exercise room, another has work benches for those who like to tinker. The attached garage keeps your car out of the elements, and there is plenty of room to build additional garages if desired. Conway Lake's public boat launch is literally just down the road so if you like fishing, water skiing, kayaking, this is a terrific location for that. For the skiers, Mt Cranmore is just 15 minutes away!
Contact an agent
Home facts
- Year built:1985
- Listing Id #:5041490
- Added:90 day(s) ago
- Updated:August 01, 2025 at 10:17 AM
Rooms and interior
- Bedrooms:3
- Total bathrooms:3
- Full bathrooms:2
- Living area:2,412 sq. ft.
Heating and cooling
- Heating:Baseboard, Hot Water, Oil
Structure and exterior
- Roof:Asphalt Shingle
- Year built:1985
- Building area:2,412 sq. ft.
- Lot area:3.9 Acres
Schools
- High school:A. Crosby Kennett Sr. High
- Middle school:A. Crosby Kennett Middle Sch
- Elementary school:Pine Tree Elem
Utilities
- Sewer:Private, Septic
Finances and disclosures
- Price:$625,000
- Price per sq. ft.:$164.91
- Tax amount:$7,635 (2024)
New listings near 80 Mill Street
- New
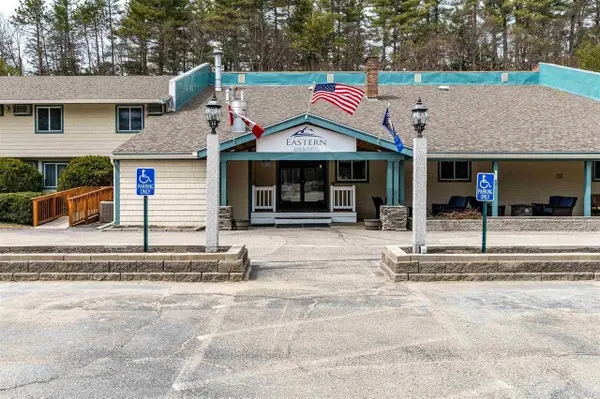 $25,000Active1 beds 1 baths418 sq. ft.
$25,000Active1 beds 1 baths418 sq. ft.2955 White Mountain Highway #223 (E45), Conway, NH 03860
MLS# 5056305Listed by: KW COASTAL AND LAKES & MOUNTAINS REALTY/N CONWAY - New
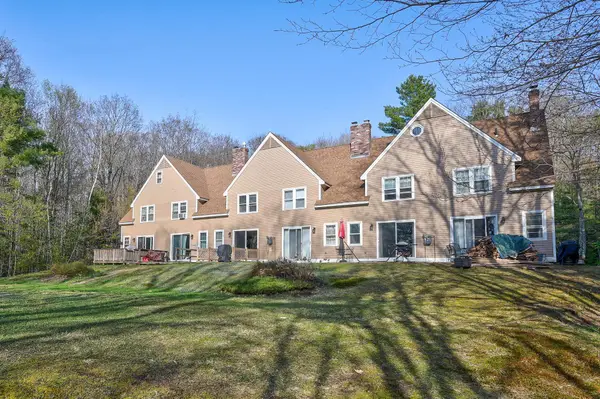 $264,900Active2 beds 1 baths1,024 sq. ft.
$264,900Active2 beds 1 baths1,024 sq. ft.45 Haynesville Avenue #3, Conway, NH 03818
MLS# 5056124Listed by: PINKHAM REAL ESTATE - Open Thu, 4 to 6pmNew
 $1,100,000Active5 beds 4 baths4,063 sq. ft.
$1,100,000Active5 beds 4 baths4,063 sq. ft.50 Drachenfels Road, Conway, NH 03860
MLS# 5056070Listed by: KW COASTAL AND LAKES & MOUNTAINS REALTY/N CONWAY - Open Sat, 10am to 12pmNew
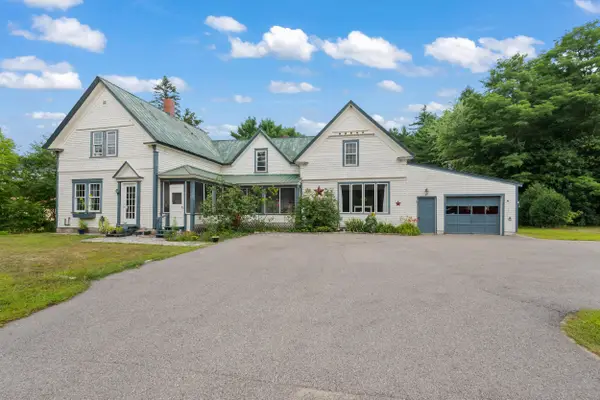 $485,000Active3 beds 2 baths2,653 sq. ft.
$485,000Active3 beds 2 baths2,653 sq. ft.63 Mill Street, Conway, NH 03813
MLS# 5055962Listed by: BADGER PEABODY & SMITH REALTY - New
 $275,000Active2 beds 1 baths1,015 sq. ft.
$275,000Active2 beds 1 baths1,015 sq. ft.19 Saco Street #Unit 92, Conway, NH 03813
MLS# 5055925Listed by: KW COASTAL AND LAKES & MOUNTAINS REALTY/N CONWAY - New
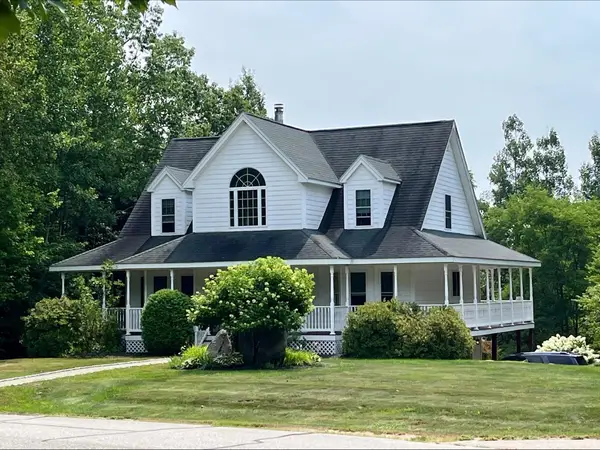 $779,000Active3 beds 3 baths2,200 sq. ft.
$779,000Active3 beds 3 baths2,200 sq. ft.459 Grandview Road, Conway, NH 03818
MLS# 5055802Listed by: BLACK BEAR REALTY - New
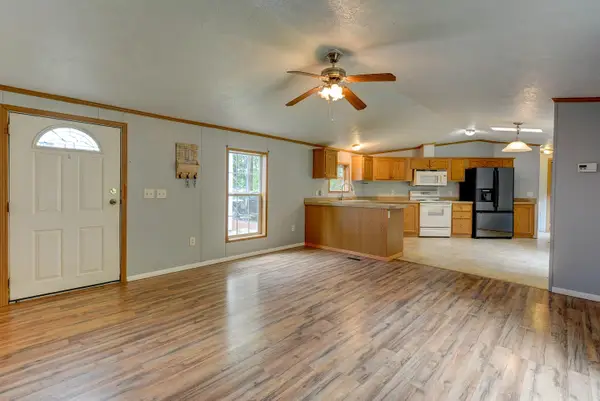 $80,000Active3 beds 2 baths1,216 sq. ft.
$80,000Active3 beds 2 baths1,216 sq. ft.101 Odell Hill Road, Conway, NH 03813
MLS# 5055715Listed by: KW COASTAL AND LAKES & MOUNTAINS REALTY/N CONWAY - New
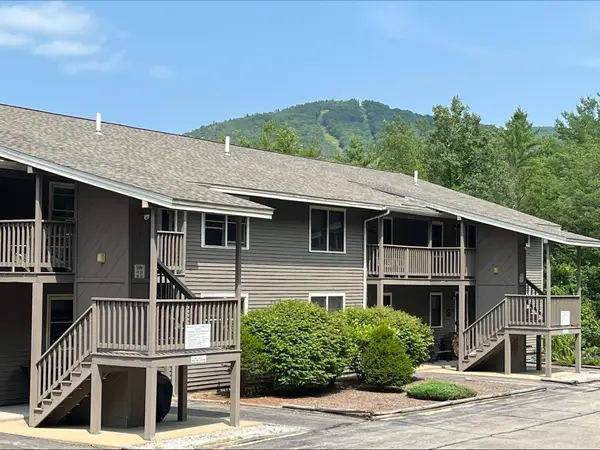 $359,000Active2 beds 2 baths1,195 sq. ft.
$359,000Active2 beds 2 baths1,195 sq. ft.39 Northface Circle, Conway, NH 03860
MLS# 5055506Listed by: BLACK BEAR REALTY - New
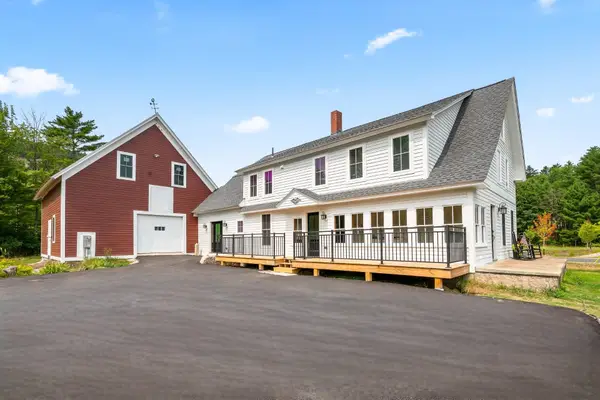 $1,295,000Active4 beds 3 baths2,832 sq. ft.
$1,295,000Active4 beds 3 baths2,832 sq. ft.3610 West Side Road, Conway, NH 03860
MLS# 5055523Listed by: BADGER PEABODY & SMITH REALTY - New
 $699,000Active8 beds 8 baths3,441 sq. ft.
$699,000Active8 beds 8 baths3,441 sq. ft.28 Locust Lane, Conway, NH 03818
MLS# 5055202Listed by: PINKHAM REAL ESTATE
