84 Northbrook Circle #61, Conway, NH 03860
Local realty services provided by:Better Homes and Gardens Real Estate The Milestone Team
84 Northbrook Circle #61,Conway, NH 03860
$390,000
- 2 Beds
- 2 Baths
- 1,064 sq. ft.
- Condominium
- Active
Listed by:carrie erickson
Office:pinkham real estate
MLS#:5038518
Source:PrimeMLS
Price summary
- Price:$390,000
- Price per sq. ft.:$366.54
- Monthly HOA dues:$433
About this home
Your new home in the Mount Washington Valley awaits. This top floor, fully remodeled end unit condo is ready for you to move right in. The quality and attractiveness of the upgrades is very apparent. In the kitchen there are Shaker cabinets, granite counters, tiled floor and backsplash, stainless appliances and an oversized pass-through opening to the dining/living room. The main living space features wide plank wood floors and a beautiful stone wall behind the Vermont Castings wood stove. The extra windows, only a feature in end units like this and pass-through window lend an open airy look and feel to the entire space. Crown moldings in all the rooms add an elegant finished touch. The spacious deck offers a welcoming space for enjoying your morning coffee, relaxing in the midday sun and cooking up your favorite BBQ dinner. There are also seasonal mountain views of Cranmore and Hurricane mountains. The building is set just off a lovely wooded lane and the pool and tennis court are just a short walk away. There is direct access to Whitaker Woods trails from the property and North Conway Village is a mere 2 miles away heading south. Or head north instead – you’re just a short drive to hiking, biking, kayaking, skiing and everything else the Mount Washington Valley has to offer.
Contact an agent
Home facts
- Year built:1993
- Listing ID #:5038518
- Added:134 day(s) ago
- Updated:September 11, 2025 at 10:26 AM
Rooms and interior
- Bedrooms:2
- Total bathrooms:2
- Full bathrooms:2
- Living area:1,064 sq. ft.
Heating and cooling
- Heating:Electric, Wood
Structure and exterior
- Roof:Shingle
- Year built:1993
- Building area:1,064 sq. ft.
Schools
- High school:A. Crosby Kennett Sr. High
- Elementary school:Lakeside Primary School
Utilities
- Sewer:Community, On Site Septic Exists, Shared
Finances and disclosures
- Price:$390,000
- Price per sq. ft.:$366.54
- Tax amount:$3,884 (2024)
New listings near 84 Northbrook Circle #61
- New
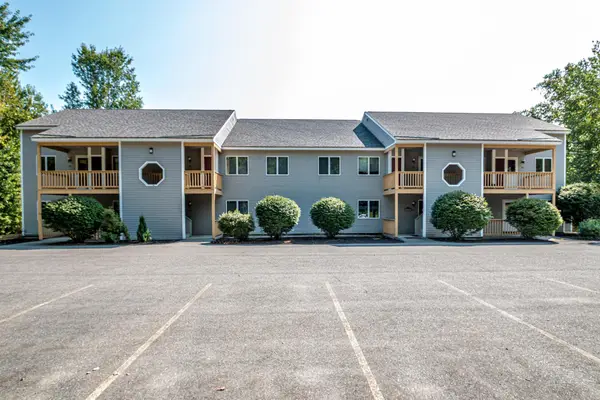 $350,000Active2 beds 2 baths1,064 sq. ft.
$350,000Active2 beds 2 baths1,064 sq. ft.17 Purple Finch Road #73, Conway, NH 03860
MLS# 5060780Listed by: BADGER PEABODY & SMITH REALTY - New
 $31,500Active1 beds 1 baths390 sq. ft.
$31,500Active1 beds 1 baths390 sq. ft.2955 White Mountain Highway #114 (W25), Conway, NH 03860
MLS# 5060131Listed by: KW COASTAL AND LAKES & MOUNTAINS REALTY/N CONWAY - New
 $124,900Active0.76 Acres
$124,900Active0.76 AcresAcorn Link Road, Conway, NH 03818
MLS# 5060098Listed by: KW COASTAL AND LAKES & MOUNTAINS REALTY/N CONWAY 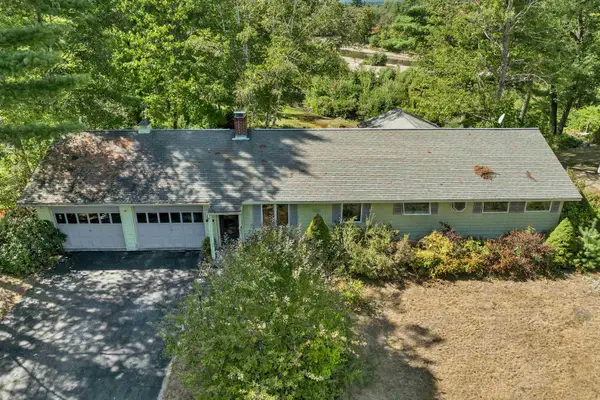 $475,000Pending2 beds 2 baths1,406 sq. ft.
$475,000Pending2 beds 2 baths1,406 sq. ft.137 Hillside Avenue, Conway, NH 03813
MLS# 5059874Listed by: PINKHAM REAL ESTATE- New
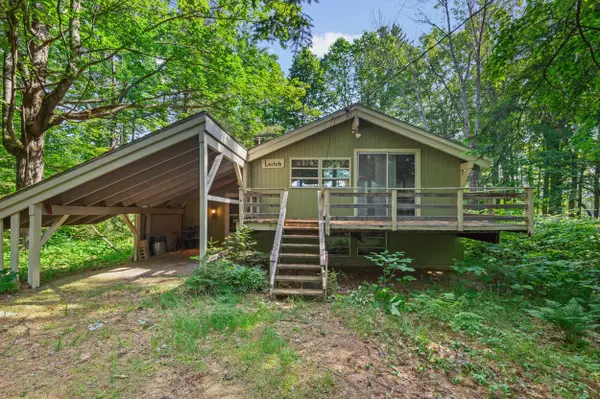 $275,000Active3 beds 1 baths1,004 sq. ft.
$275,000Active3 beds 1 baths1,004 sq. ft.74 Valley West Road, Conway, NH 03860
MLS# 5059885Listed by: NORTH CONWAY REALTY - New
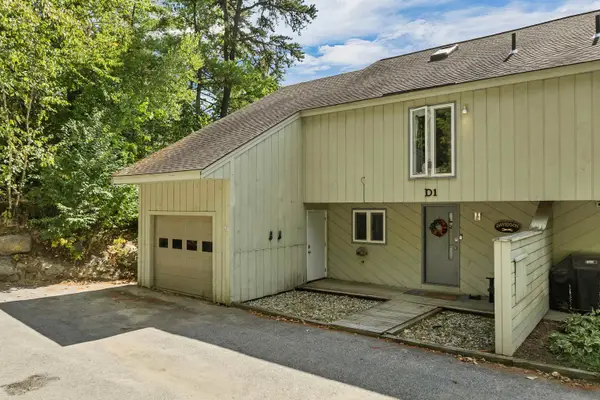 $619,000Active3 beds 3 baths2,318 sq. ft.
$619,000Active3 beds 3 baths2,318 sq. ft.39 Vista View Road #D1, Conway, NH 03860
MLS# 5059796Listed by: PINKHAM REAL ESTATE - New
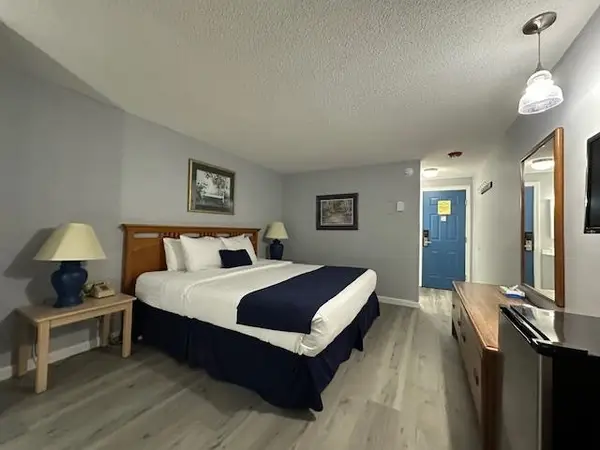 $16,900Active1 beds 1 baths235 sq. ft.
$16,900Active1 beds 1 baths235 sq. ft.2955 White Mountain Highway #103 (W2), Conway, NH 03860
MLS# 5059788Listed by: KW COASTAL AND LAKES & MOUNTAINS REALTY/N CONWAY - New
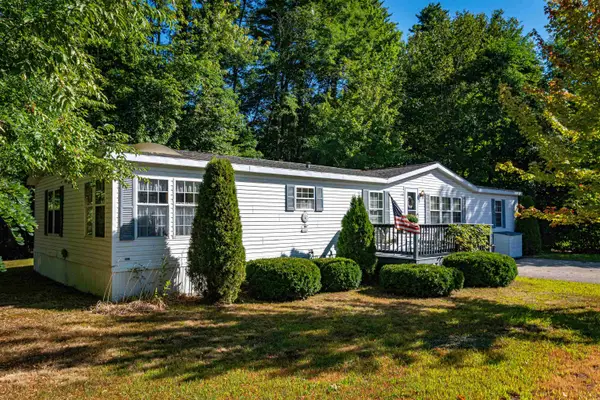 $195,000Active4 beds 2 baths1,956 sq. ft.
$195,000Active4 beds 2 baths1,956 sq. ft.60 Lamplighters Park, Conway, NH 03860
MLS# 5059698Listed by: KW COASTAL AND LAKES & MOUNTAINS REALTY/N CONWAY - New
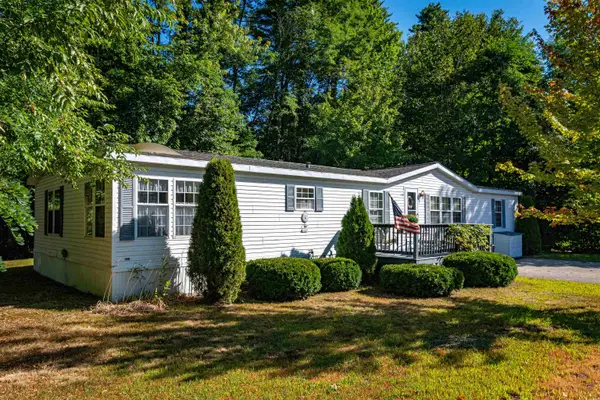 $195,000Active4 beds 2 baths1,956 sq. ft.
$195,000Active4 beds 2 baths1,956 sq. ft.60 Lamplighter Drive, Conway, NH 03860
MLS# 5059567Listed by: KW COASTAL AND LAKES & MOUNTAINS REALTY/N CONWAY - New
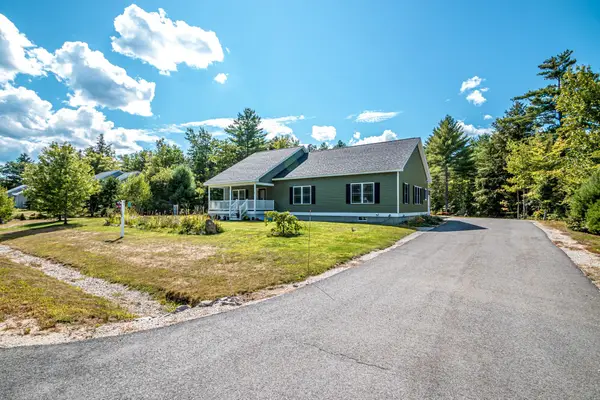 $745,000Active3 beds 3 baths1,904 sq. ft.
$745,000Active3 beds 3 baths1,904 sq. ft.106 Pemigewasset Drive, Conway, NH 03813
MLS# 5059462Listed by: BADGER PEABODY & SMITH REALTY
