94 O'Keefe Circle, Conway, NH 03860
Local realty services provided by:Better Homes and Gardens Real Estate The Milestone Team
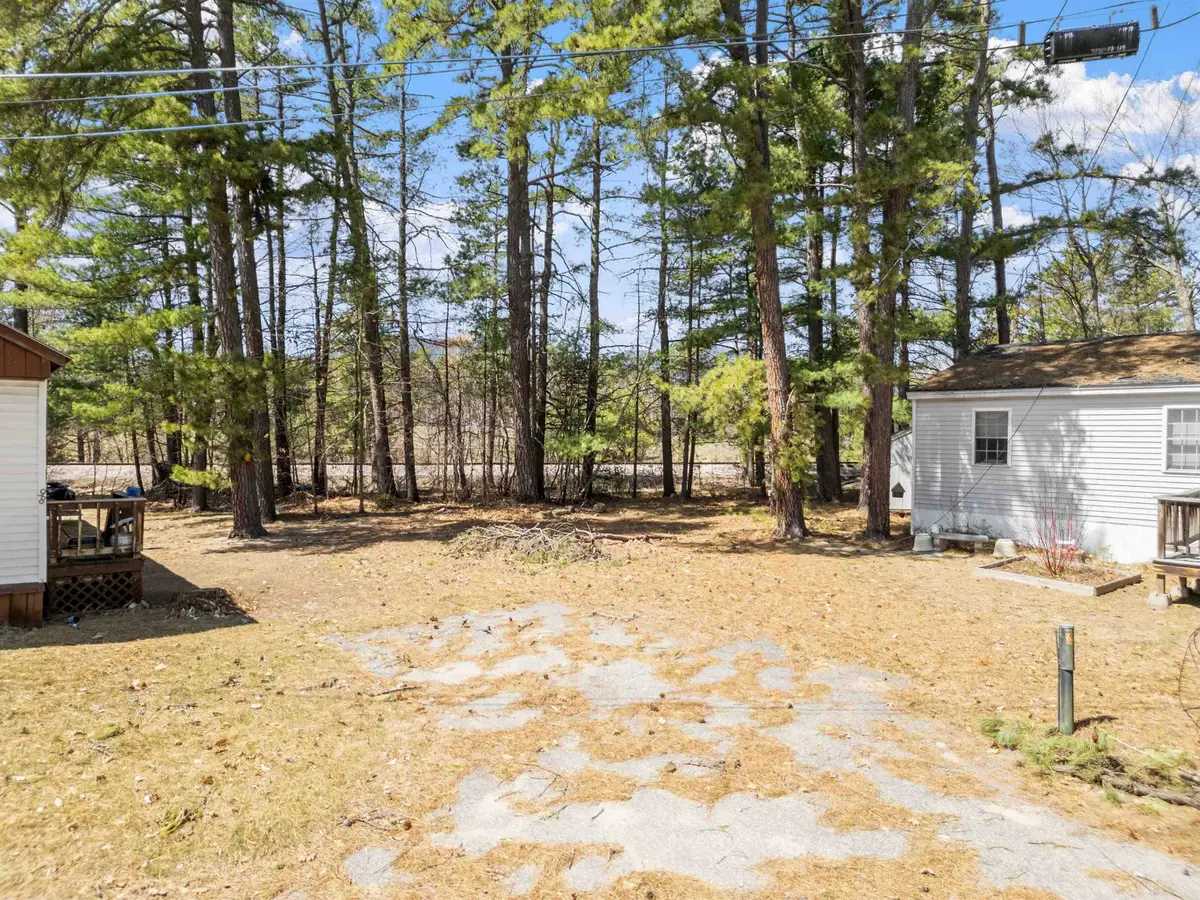
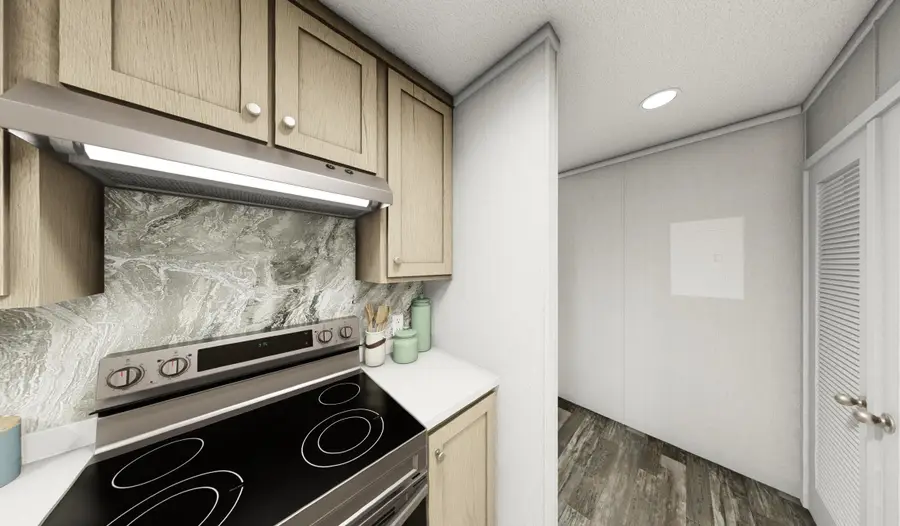
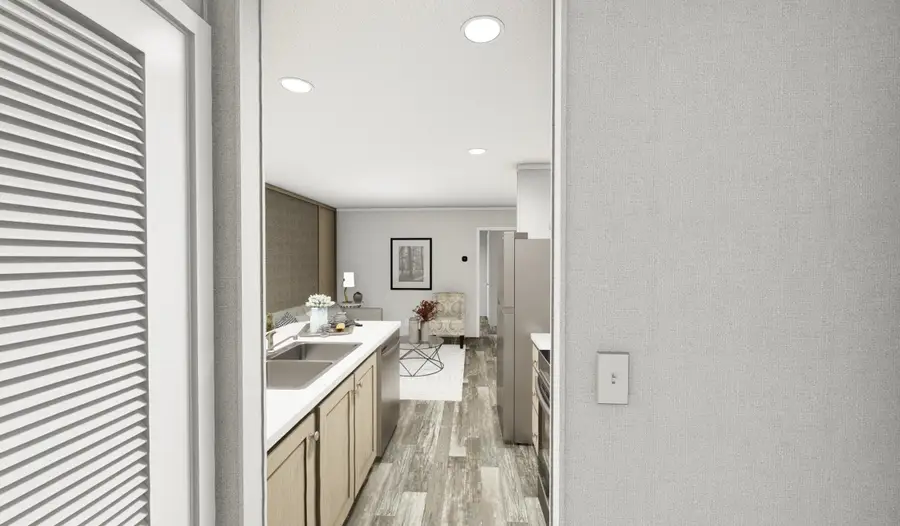
94 O'Keefe Circle,Conway, NH 03860
$139,900
- 2 Beds
- 2 Baths
- 685 sq. ft.
- Mobile / Manufactured
- Active
Listed by:samantha catterall
Office:kw coastal and lakes & mountains realty/hanover
MLS#:5041555
Source:PrimeMLS
Price summary
- Price:$139,900
- Price per sq. ft.:$204.23
- Monthly HOA dues:$560
About this home
Welcome to 94 O’Keefe’s Circle in North Conway, NH – a brand-new (to be built), 13.5’ x 52’ home offering 685 square feet of efficient, low-maintenance living in the Mount Washington Valley Co-op, a resident-owned 55+ community. This two-bedroom home is to be built upon an executed purchase and sales agreement, and park approval has already been received, streamlining the process for future buyers. The sale includes full sitework, foundation, utility hookups, interior finish work, skirting, and front and rear steps—making this a truly turnkey opportunity. Inside, you’ll find a bright and open layout with fresh finishes, ideal for year-round living or a peaceful retreat in the heart of the White Mountains. The current lot rent is $560 per month and includes water, sewer, and trash removal. A one-time membership fee of $225 is required to join the co-op. At least one buyer must be 55 years or older, and the home must be owner-occupied—no rentals are allowed. There are also opportunities to personalize your new home with additional options such as air conditioning, a standby generator, or a shed—available at an additional cost. Located just minutes from shopping, dining, and outdoor recreation, this is a rare opportunity for affordable, new construction in one of New Hampshire’s most desirable areas. Please note: Photos shown are renderings and are for illustrative purposes only. Final design, finishes, and layout are subject to change.
Contact an agent
Home facts
- Listing Id #:5041555
- Added:90 day(s) ago
- Updated:August 01, 2025 at 10:17 AM
Rooms and interior
- Bedrooms:2
- Total bathrooms:2
- Full bathrooms:2
- Living area:685 sq. ft.
Heating and cooling
- Heating:Forced Air
Structure and exterior
- Roof:Asphalt Shingle
- Building area:685 sq. ft.
Utilities
- Sewer:Public Available
Finances and disclosures
- Price:$139,900
- Price per sq. ft.:$204.23
New listings near 94 O'Keefe Circle
- New
 $580,000Active3 beds 3 baths2,176 sq. ft.
$580,000Active3 beds 3 baths2,176 sq. ft.333 GRANDVIEW Road, Conway, NH 03818
MLS# 5056640Listed by: DAN JONES REAL ESTATE - New
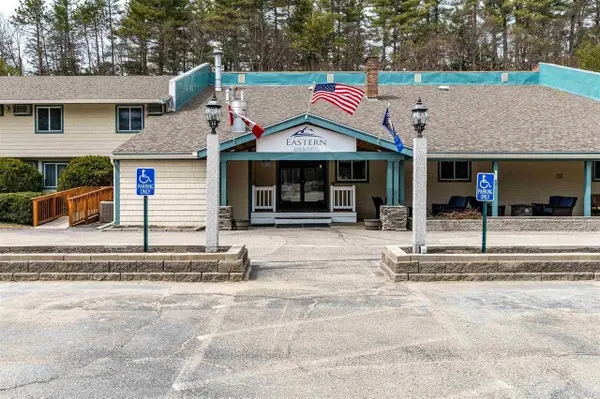 $25,000Active1 beds 1 baths418 sq. ft.
$25,000Active1 beds 1 baths418 sq. ft.2955 White Mountain Highway #223 (E45), Conway, NH 03860
MLS# 5056305Listed by: KW COASTAL AND LAKES & MOUNTAINS REALTY/N CONWAY - New
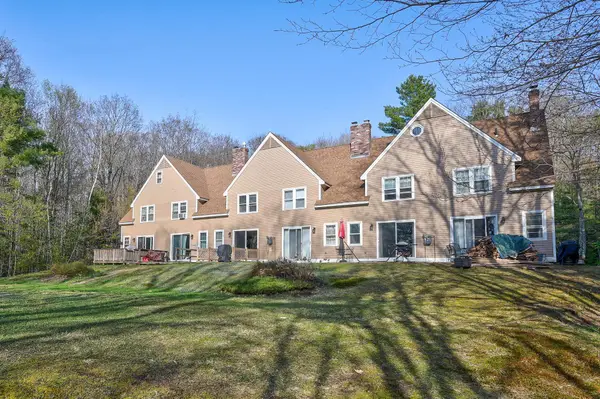 $264,900Active2 beds 1 baths1,024 sq. ft.
$264,900Active2 beds 1 baths1,024 sq. ft.45 Haynesville Avenue #3, Conway, NH 03818
MLS# 5056124Listed by: PINKHAM REAL ESTATE - Open Thu, 4 to 6pmNew
 $1,100,000Active5 beds 4 baths4,063 sq. ft.
$1,100,000Active5 beds 4 baths4,063 sq. ft.50 Drachenfels Road, Conway, NH 03860
MLS# 5056070Listed by: KW COASTAL AND LAKES & MOUNTAINS REALTY/N CONWAY - Open Sat, 10am to 12pmNew
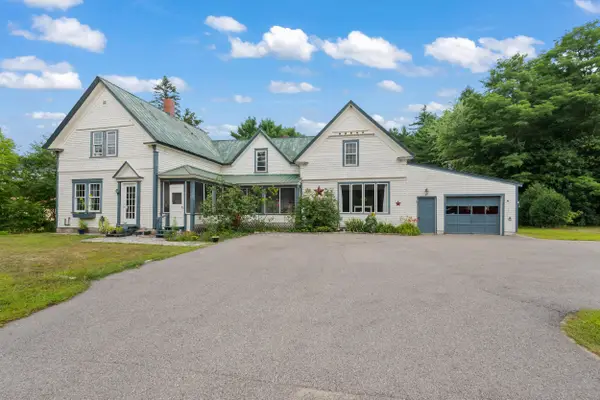 $485,000Active3 beds 2 baths2,653 sq. ft.
$485,000Active3 beds 2 baths2,653 sq. ft.63 Mill Street, Conway, NH 03813
MLS# 5055962Listed by: BADGER PEABODY & SMITH REALTY - New
 $275,000Active2 beds 1 baths1,015 sq. ft.
$275,000Active2 beds 1 baths1,015 sq. ft.19 Saco Street #Unit 92, Conway, NH 03813
MLS# 5055925Listed by: KW COASTAL AND LAKES & MOUNTAINS REALTY/N CONWAY - New
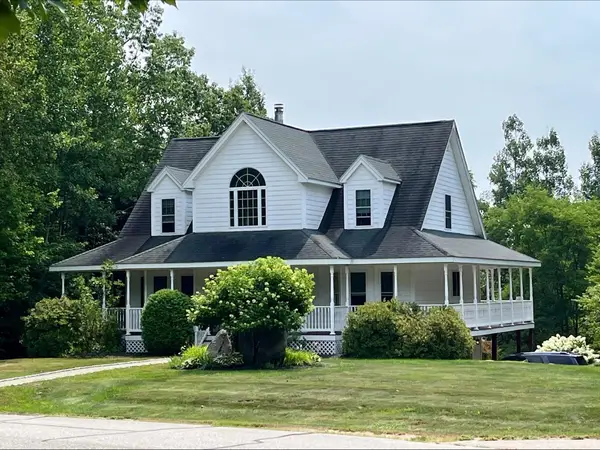 $779,000Active3 beds 3 baths2,200 sq. ft.
$779,000Active3 beds 3 baths2,200 sq. ft.459 Grandview Road, Conway, NH 03818
MLS# 5055802Listed by: BLACK BEAR REALTY - New
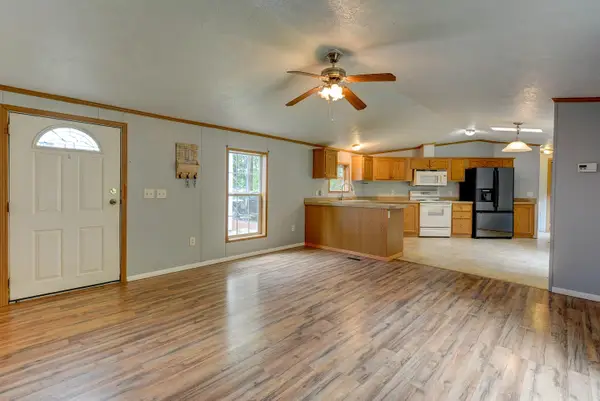 $80,000Active3 beds 2 baths1,216 sq. ft.
$80,000Active3 beds 2 baths1,216 sq. ft.101 Odell Hill Road, Conway, NH 03813
MLS# 5055715Listed by: KW COASTAL AND LAKES & MOUNTAINS REALTY/N CONWAY - New
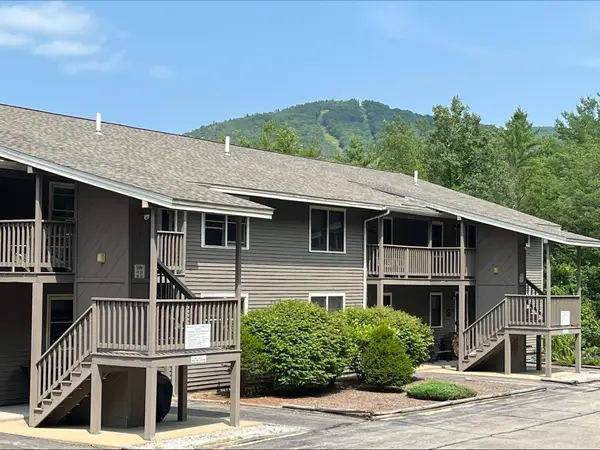 $359,000Active2 beds 2 baths1,195 sq. ft.
$359,000Active2 beds 2 baths1,195 sq. ft.39 Northface Circle, Conway, NH 03860
MLS# 5055506Listed by: BLACK BEAR REALTY - New
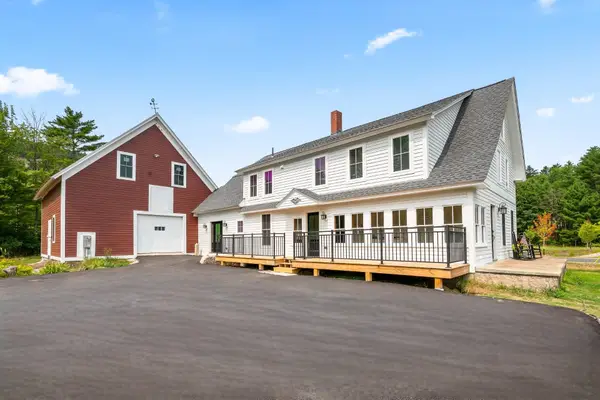 $1,295,000Active4 beds 3 baths2,832 sq. ft.
$1,295,000Active4 beds 3 baths2,832 sq. ft.3610 West Side Road, Conway, NH 03860
MLS# 5055523Listed by: BADGER PEABODY & SMITH REALTY
