99 Eagle Ledge Loop, Conway, NH 03813
Local realty services provided by:Better Homes and Gardens Real Estate The Masiello Group
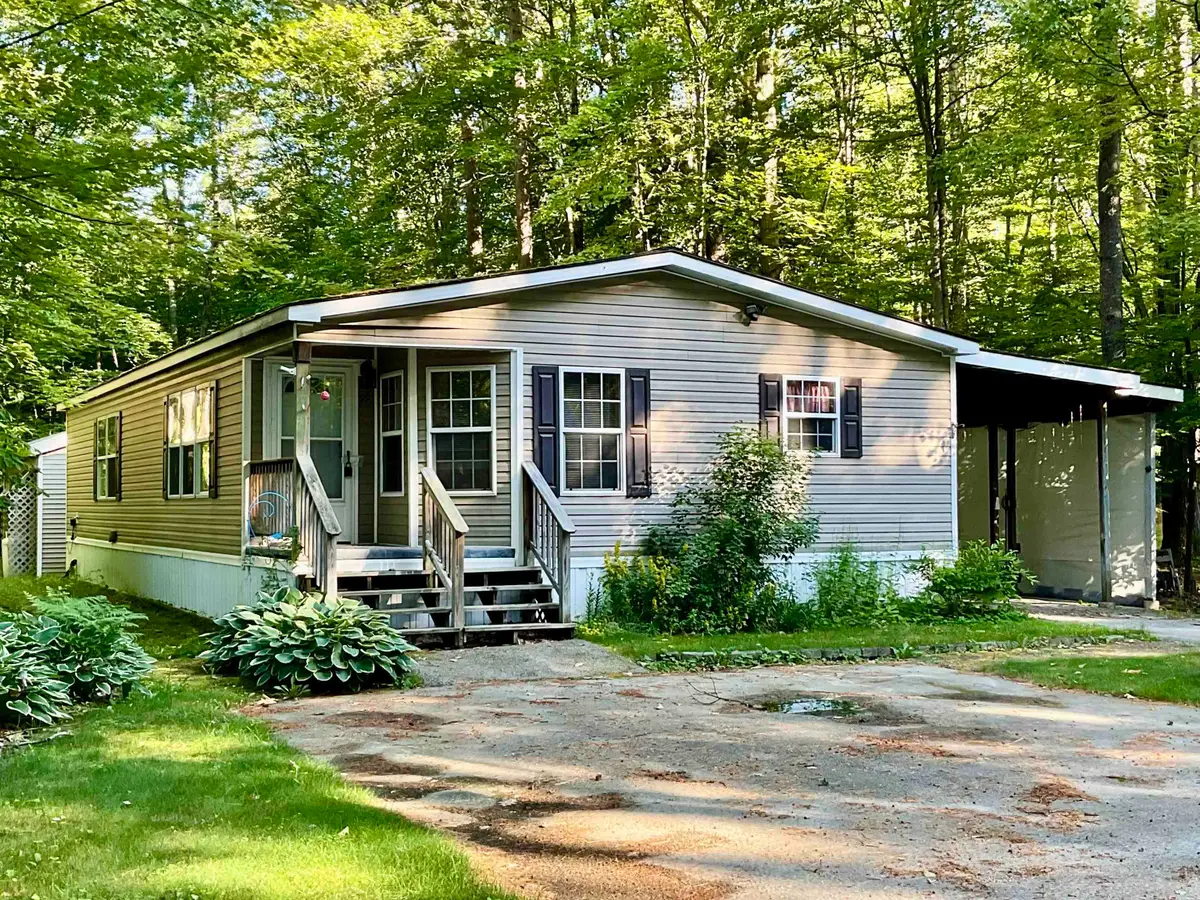
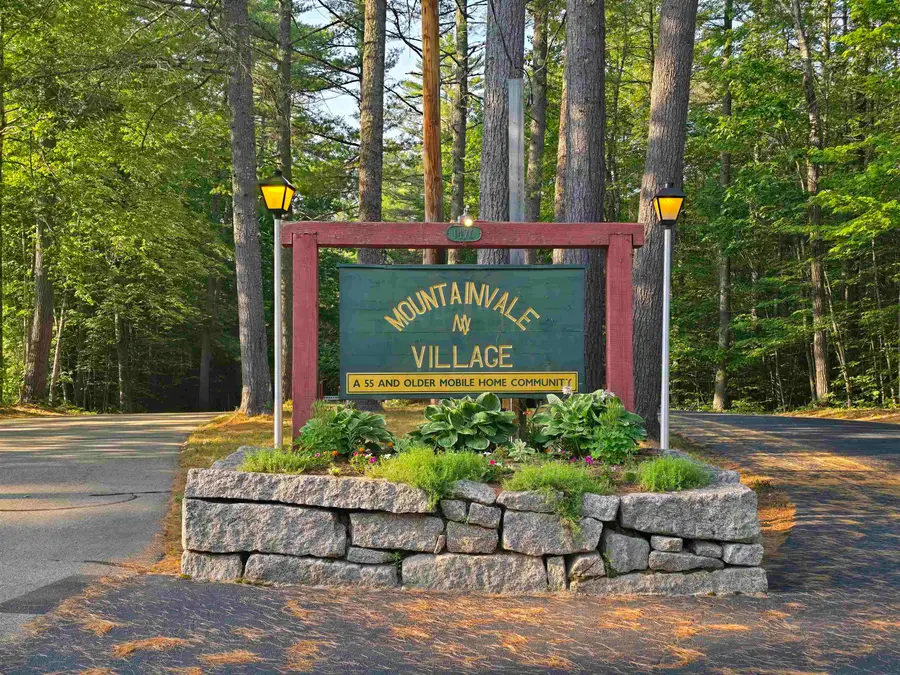
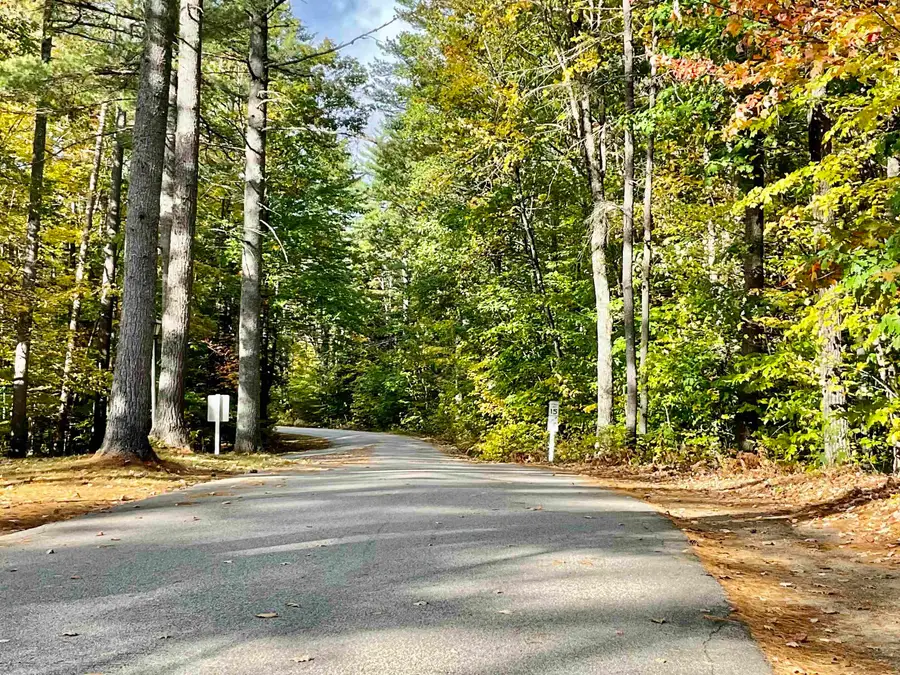
99 Eagle Ledge Loop,Conway, NH 03813
$129,900
- 2 Beds
- 2 Baths
- 1,494 sq. ft.
- Mobile / Manufactured
- Active
Listed by:janet mcmahon
Office:603 redstone realty, llc.
MLS#:5018245
Source:PrimeMLS
Price summary
- Price:$129,900
- Price per sq. ft.:$86.95
- Monthly HOA dues:$650
About this home
Serious Seller looking for a Serious Buyer- tNew Price Adjustment makes this a great value in Mountainvale! Looking to downsize-yet have the option of spacious living? This double wide has a functional floor plan with plenty of storage everywhere! The kitchen has ample cabinets, counter space, pantry and newer appliances along with a bright breakfast room. The living room is open with a dining area with access to the kitchen. The two bedrooms are down the hallway-main bedroom is large with a walk in closet and an ensuite bath. There is a laundry/utility room with access to a den with a wood stove and direct entry to the covered carport. Outside this home is a landscaped, private backyard for gardening- veggies or flowers/plants with decorative brick pavers. If you are one to tinker there is a heated outbuilding/workshop with assorted tools and portable generator. This home is ready for you to make it your own. Park approvals. 55+ community.
Contact an agent
Home facts
- Year built:1998
- Listing Id #:5018245
- Added:311 day(s) ago
- Updated:August 17, 2025 at 06:40 PM
Rooms and interior
- Bedrooms:2
- Total bathrooms:2
- Living area:1,494 sq. ft.
Heating and cooling
- Heating:Forced Air, Kerosene
Structure and exterior
- Roof:Asphalt Shingle
- Year built:1998
- Building area:1,494 sq. ft.
Schools
- High school:A. Crosby Kennett Sr. High
- Middle school:A. Crosby Kennett Middle Sch
Utilities
- Sewer:Community, Leach Field, Septic Shared
Finances and disclosures
- Price:$129,900
- Price per sq. ft.:$86.95
- Tax amount:$1,724 (2024)
New listings near 99 Eagle Ledge Loop
- New
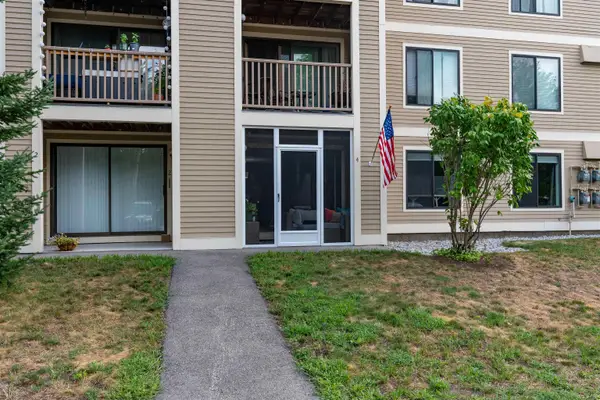 $259,000Active2 beds 1 baths1,015 sq. ft.
$259,000Active2 beds 1 baths1,015 sq. ft.19 Saco Street #4, Conway, NH 03813
MLS# 5056844Listed by: KW COASTAL AND LAKES & MOUNTAINS REALTY/N CONWAY - New
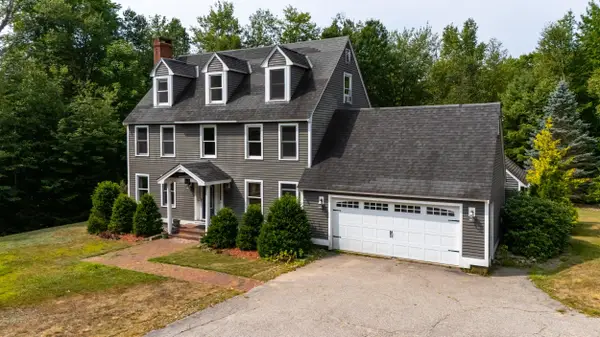 $725,000Active3 beds 5 baths3,217 sq. ft.
$725,000Active3 beds 5 baths3,217 sq. ft.319 Grandview Road, Conway, NH 03818
MLS# 5056779Listed by: SENNE RESIDENTIAL LLC - New
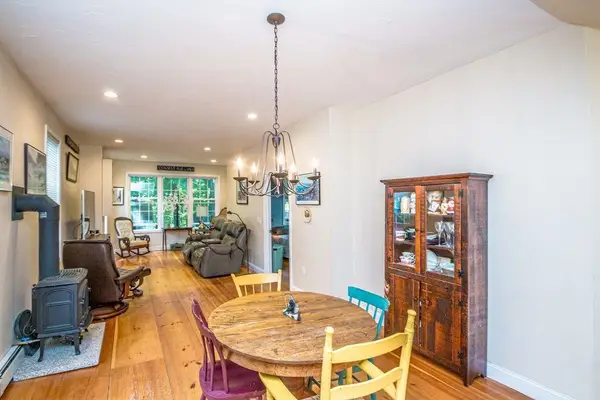 $354,900Active3 beds 3 baths1,704 sq. ft.
$354,900Active3 beds 3 baths1,704 sq. ft.126 Washington Street, Conway, NH 03818
MLS# 5056734Listed by: KW COASTAL AND LAKES & MOUNTAINS REALTY/N CONWAY  $580,000Pending3 beds 3 baths2,176 sq. ft.
$580,000Pending3 beds 3 baths2,176 sq. ft.333 GRANDVIEW Road, Conway, NH 03818
MLS# 5056640Listed by: DAN JONES REAL ESTATE- New
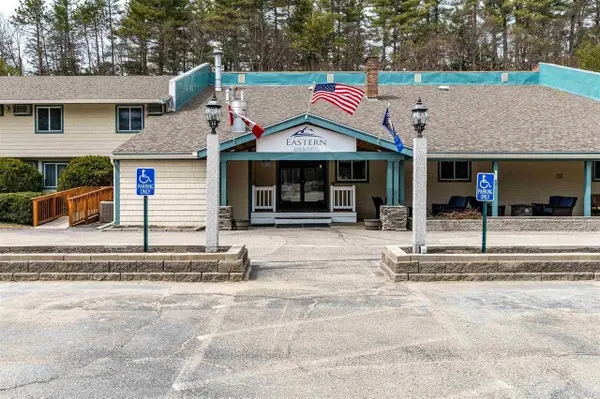 $25,000Active1 beds 1 baths418 sq. ft.
$25,000Active1 beds 1 baths418 sq. ft.2955 White Mountain Highway #223 (E45), Conway, NH 03860
MLS# 5056305Listed by: KW COASTAL AND LAKES & MOUNTAINS REALTY/N CONWAY - New
 $1,100,000Active5 beds 4 baths4,063 sq. ft.
$1,100,000Active5 beds 4 baths4,063 sq. ft.50 Drachenfels Road, Conway, NH 03860
MLS# 5056070Listed by: KW COASTAL AND LAKES & MOUNTAINS REALTY/N CONWAY - New
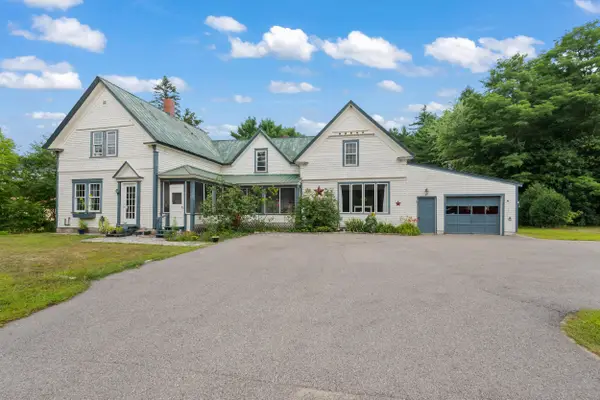 $485,000Active3 beds 2 baths2,653 sq. ft.
$485,000Active3 beds 2 baths2,653 sq. ft.63 Mill Street, Conway, NH 03813
MLS# 5055962Listed by: BADGER PEABODY & SMITH REALTY - New
 $275,000Active2 beds 1 baths1,015 sq. ft.
$275,000Active2 beds 1 baths1,015 sq. ft.19 Saco Street #Unit 92, Conway, NH 03813
MLS# 5055925Listed by: KW COASTAL AND LAKES & MOUNTAINS REALTY/N CONWAY - New
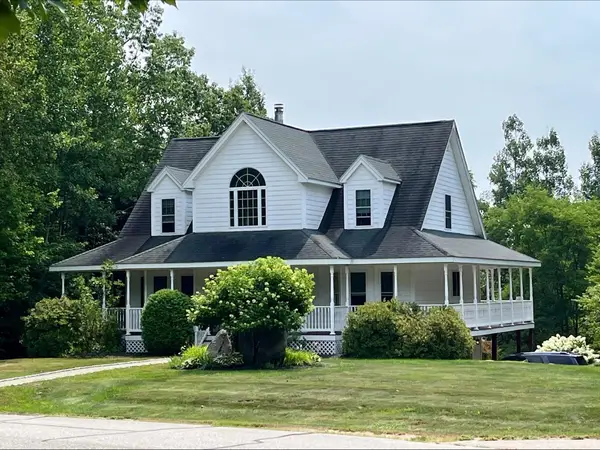 $779,000Active3 beds 3 baths2,200 sq. ft.
$779,000Active3 beds 3 baths2,200 sq. ft.459 Grandview Road, Conway, NH 03818
MLS# 5055802Listed by: BLACK BEAR REALTY - New
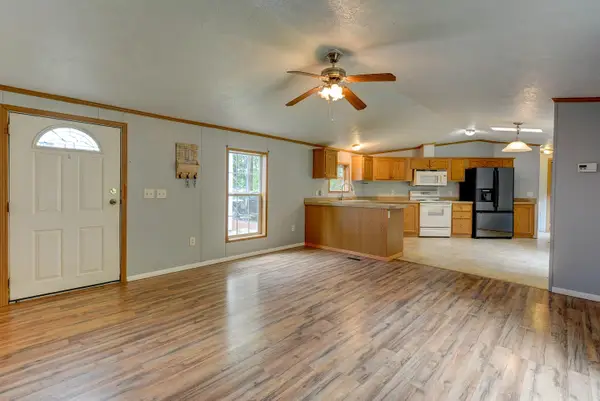 $80,000Active3 beds 2 baths1,216 sq. ft.
$80,000Active3 beds 2 baths1,216 sq. ft.101 Odell Hill Road, Conway, NH 03813
MLS# 5055715Listed by: KW COASTAL AND LAKES & MOUNTAINS REALTY/N CONWAY
